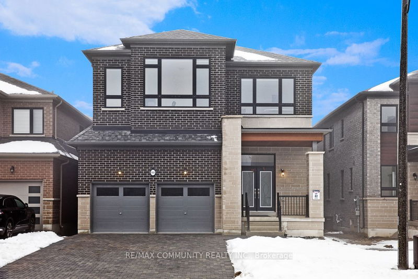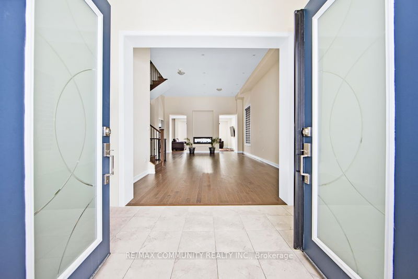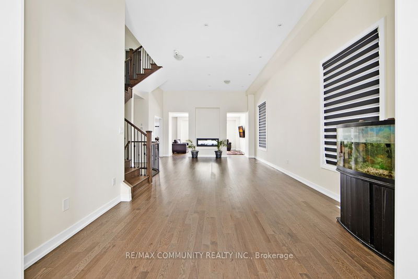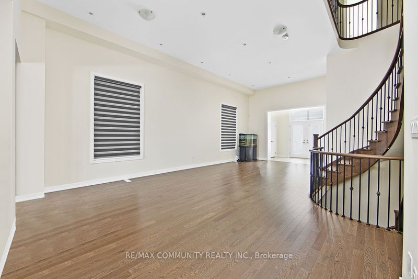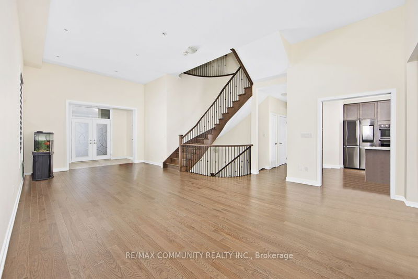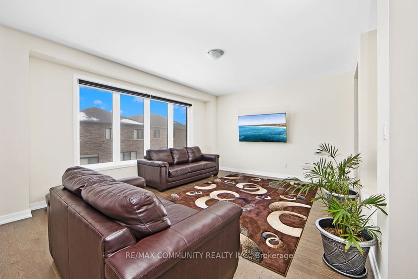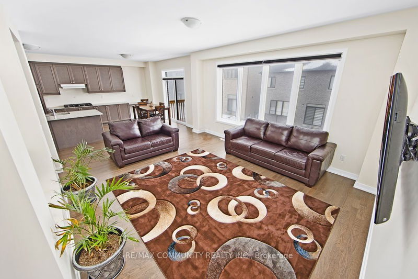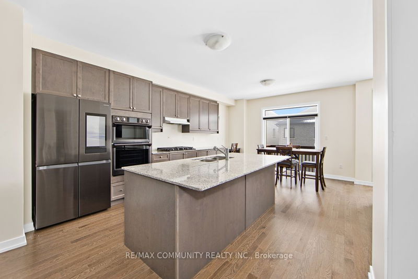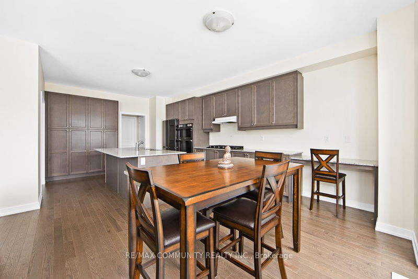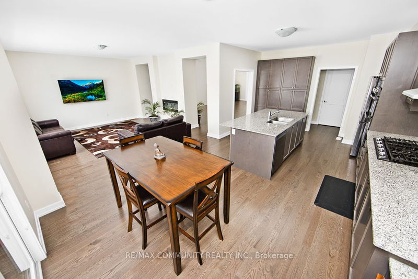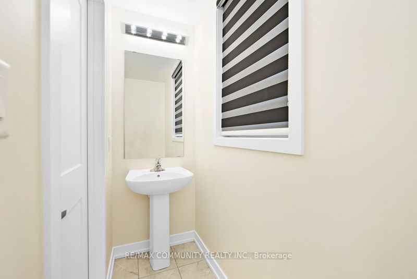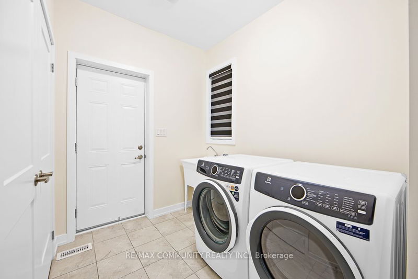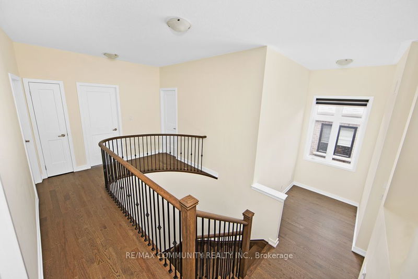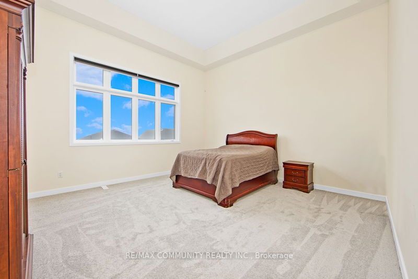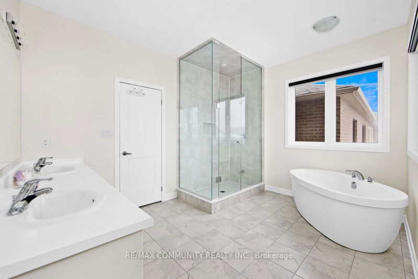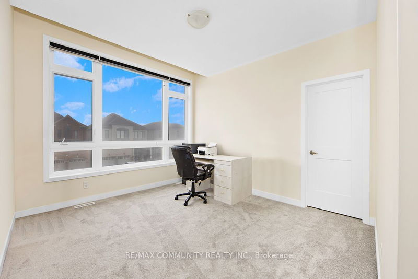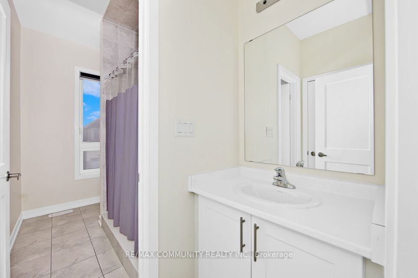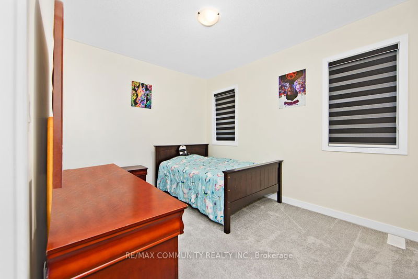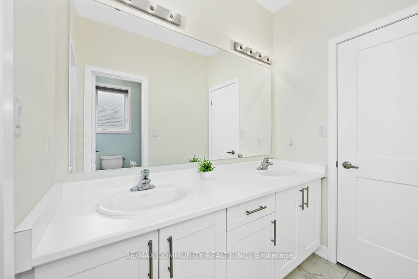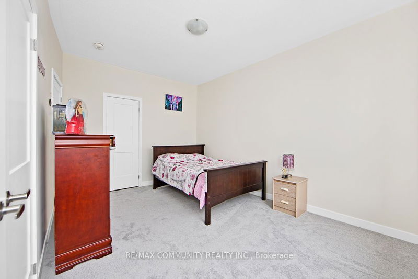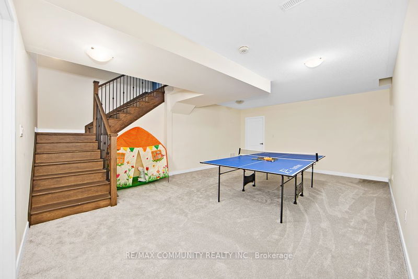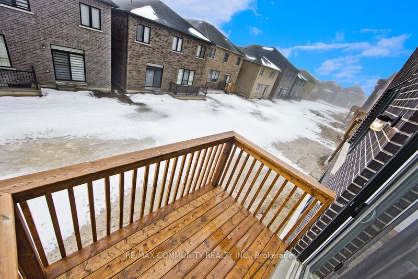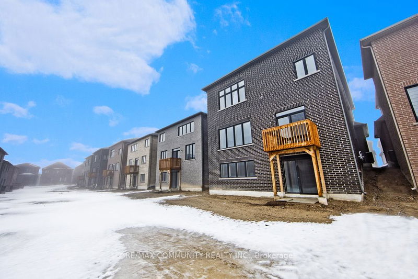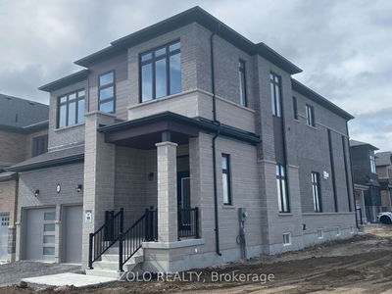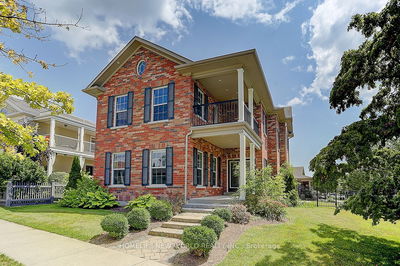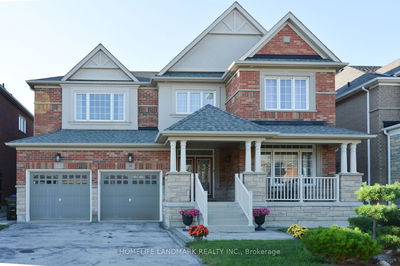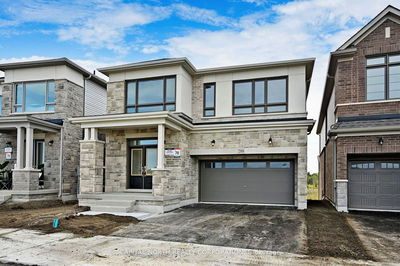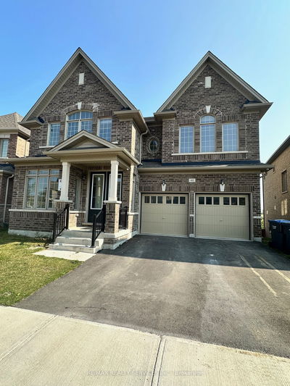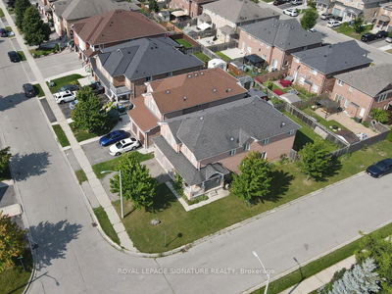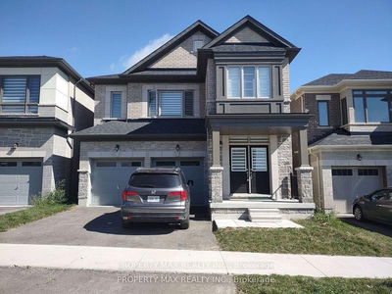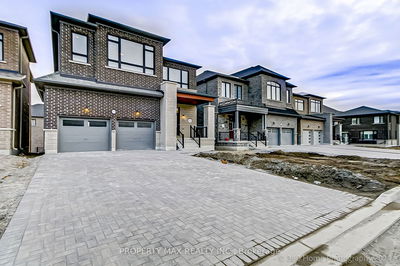Experience luxury living in this brand new 3,000 sq. ft+ home with 5 Bedrooms, 3.5 bathrooms and partially finished basement! The elegant double-door entry leads to a living room with soaring ceilings and stylish pot lights. The main floor features 9-foot ceilings, an open-concept design, hardwood floors, and a striking oak staircase. The family room offers comfort with a two-way fireplace and more pot lights, while the gourmet kitchen equipped with built-in stainless steel appliances, includes a breakfast bar and walk-out to a private balcony! The primary bedroom is a retreat with a newly upgraded 5-piece en-suite, featuring a glass shower, soaker tub, and walk-in closet. Upstairs, each additional bedroom has access to its own bathroom, with 9-foot ceilings throughout. The partially finished basement includes a versatile rec room, and the home provides internal garage access for added convenience. Close to top schools, parks, shopping, public transit, Costco, Highway 407, and more, this home blends elegance with practicality in a prime location! Great Location, Great size, and amazing Affordability for your Family. DONT MISS OUT ON THE OPPORTUNITY TO MAKE THIS GEM YOUR HOME!
부동산 특징
- 등록 날짜: Wednesday, December 18, 2024
- 도시: Oshawa
- 이웃/동네: Kedron
- 중요 교차로: Harmony Rd & Conlin Rd
- 전체 주소: 908 Rexton Drive, Oshawa, L1H 8L7, Ontario, Canada
- 주방: Combined W/Great Rm, Granite Counter, Stainless Steel Appl
- 거실: Combined W/Dining, Large Window, Hardwood Floor
- 리스팅 중개사: Re/Max Community Realty Inc. - Disclaimer: The information contained in this listing has not been verified by Re/Max Community Realty Inc. and should be verified by the buyer.

