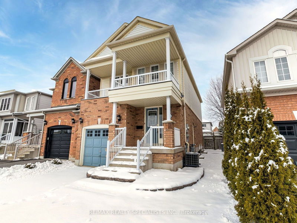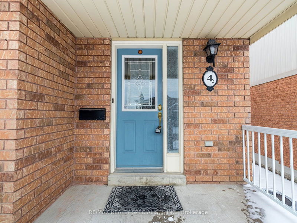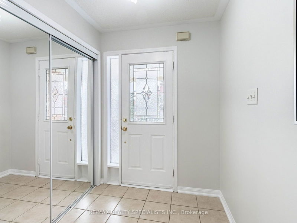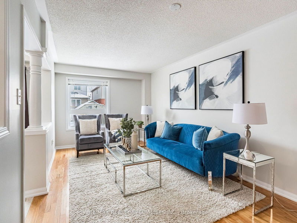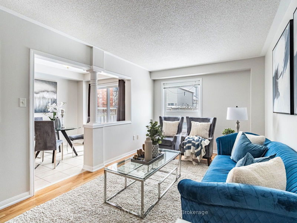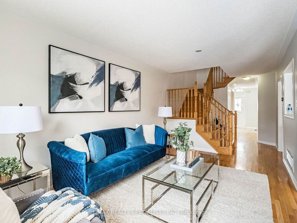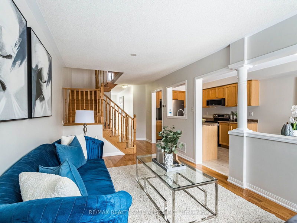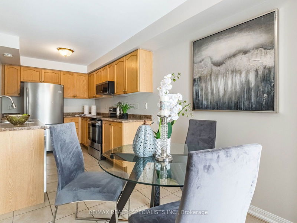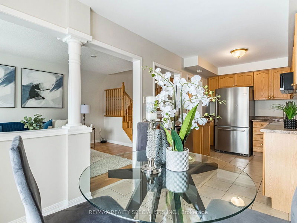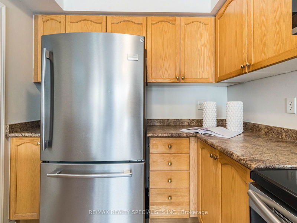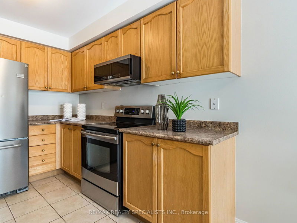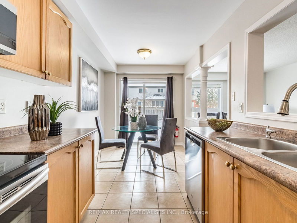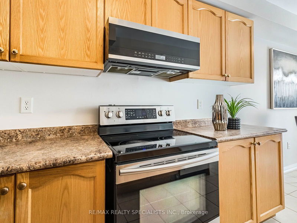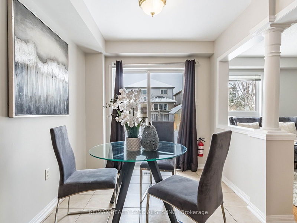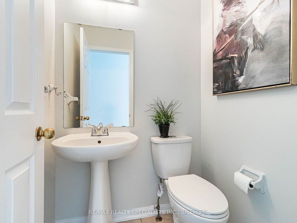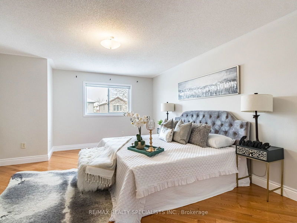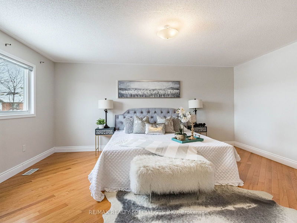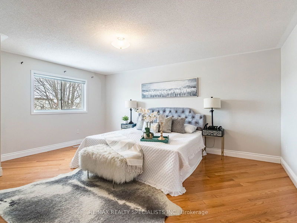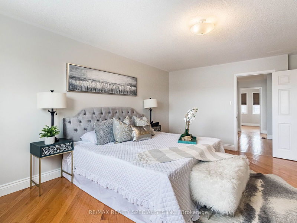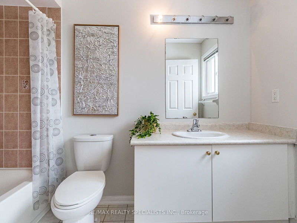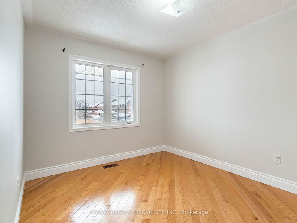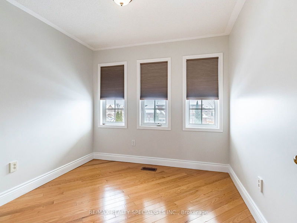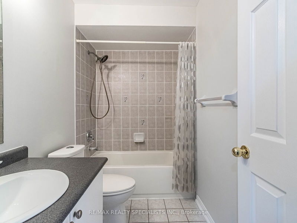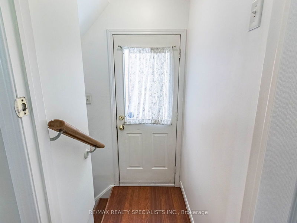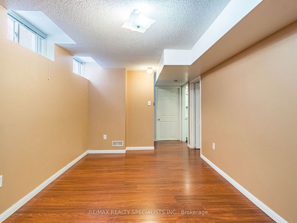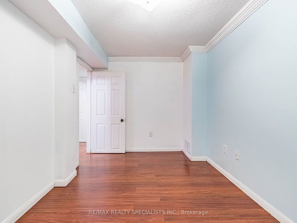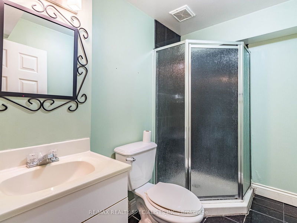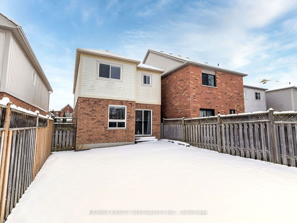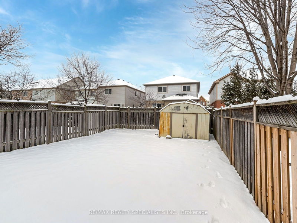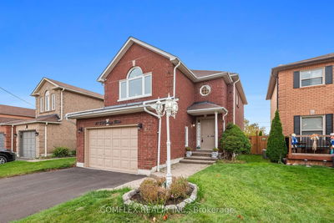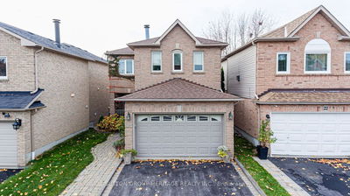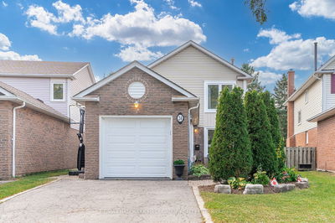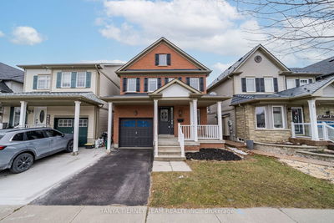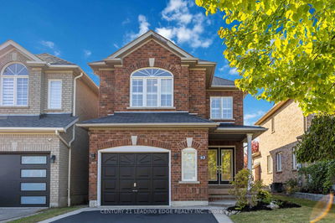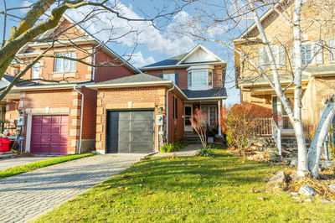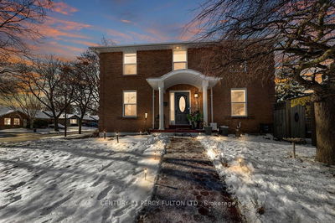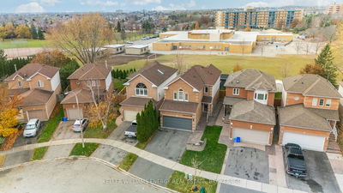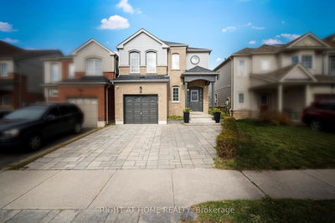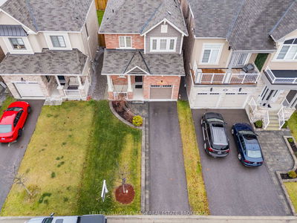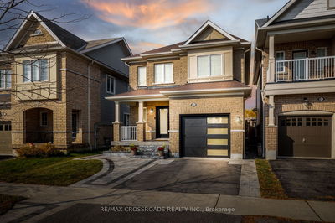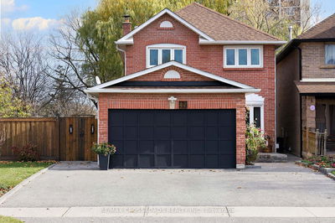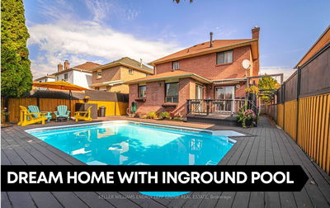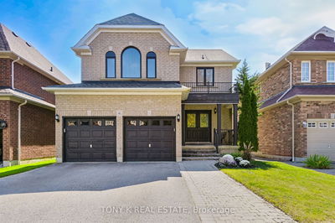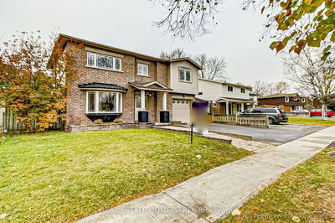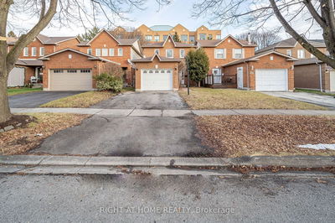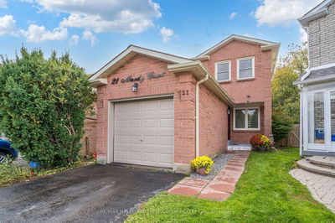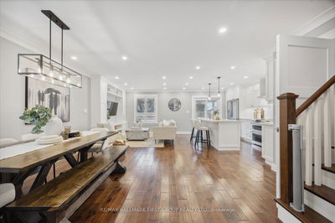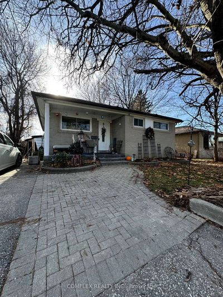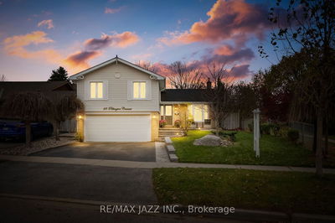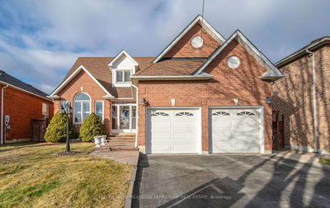Wow, This Is An Absolute Must-See Showstopper, Priced To Sell Immediately! This Stunning Fully Detached 3+1 Bedrooms With 4 Washrooms Home On A Premium Lot With No Sidewalk Offers Unbeatable Value (Premium Elevation Model With Juliet Balcony). Main Floor With Spacious Combined Living And Dining Rooms, Is Perfect For Relaxing And Entertaining. Gleaming Hardwood Floors On The Main Floor And Second Floors Add A Touch Of Luxury, While The Designer Chefs Kitchen Impresses With A Beautiful Backsplash, Center Island, And High-End Stainless Steel Appliances! The Master Bedroom Is A True Retreat, Featuring Walk-In Closet And A Luxurious 4-Piece Ensuite. All Three Bedrooms Are Generously Sized! The Home Also Offers The Legal Separate Side Entrance To The Finished Basement With 1 Bedroom, Living Room And Full Washroom, Adding Flexibility For Granny Ensuite, Future Expansion Or Rental Opportunities! Enjoy The Beautifully Large Backyard , Perfect For Outdoor Dining And Gatherings, And A Handy Shed For Additional Storage. Central Air Conditioning, And Central Vacuum For Ultimate Convenience And Comfort! This Home Offers Premium Finishes, Thoughtful Design, And Luxurious Living On A Prime Lot. Dont Miss The Chance To Own This Spectacular HomeSchedule Your Viewing Today Before Its Gone!
부동산 특징
- 등록 날짜: Wednesday, January 01, 2025
- 가상 투어: View Virtual Tour for 4 Longueuil Place
- 도시: Whitby
- 이웃/동네: Pringle Creek
- 전체 주소: 4 Longueuil Place, Whitby, L1R 3G9, Ontario, Canada
- 거실: Hardwood Floor, Combined W/Dining, Window
- 주방: Ceramic Floor, Open Concept, Stainless Steel Appl
- 리스팅 중개사: Re/Max Realty Specialists Inc. - Disclaimer: The information contained in this listing has not been verified by Re/Max Realty Specialists Inc. and should be verified by the buyer.

