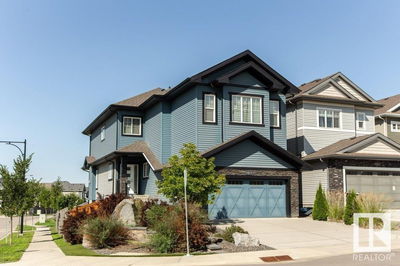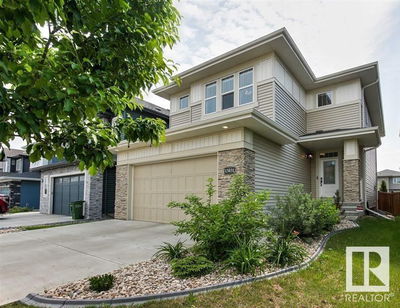Welcome Home! Terrific Floor Plan with Open to Above Front Entrance Living Space with loft bonus room above. 5 Bedrooms 3 Full Bathrooms. 2570 + Sq Ft. Grand entrance leads to front living room and formal dining space. Main floor bedroom/den with walk through ensuite full bathroom with tub on main floor. Attached garage and front closet space. Large open concept main floor continues with family room with electric fireplace and feature wall. Overlooking kitchen and second dining area. Large kitchen area with attached Spice Kitchen. Second dining area leads to back deck. Top floor has 4 bedrooms, bonus room loft, 2 full bathrooms, and upper laundry. Third bedroom has walk through bathroom that acts as additional ensuite. Master bedroom with walk in closet and full ensuite bathroom. Home has tons of storage and space. Side entrance leads to unfinished basement with tons of potential to develop and make additional living space. Terrific location backing onto park green space. Do not let this one pass you by! (id:39198)
부동산 특징
- 등록 날짜: Thursday, July 18, 2024
- 도시: Edmonton
- 이웃/동네: Trumpeter Area
- 전체 주소: 21012 128 AV NW, Edmonton, T5S0R6, Canada, Alberta, Canada
- 주방: Main level
- 리스팅 중개사: Realty Executives Focus - Disclaimer: The information contained in this listing has not been verified by Realty Executives Focus and should be verified by the buyer.


















