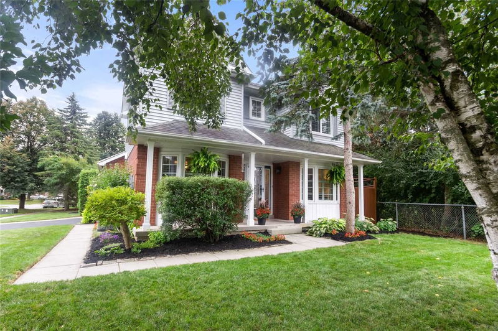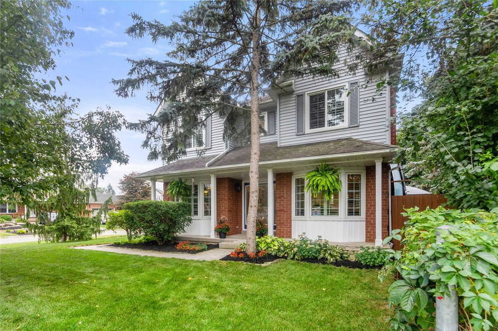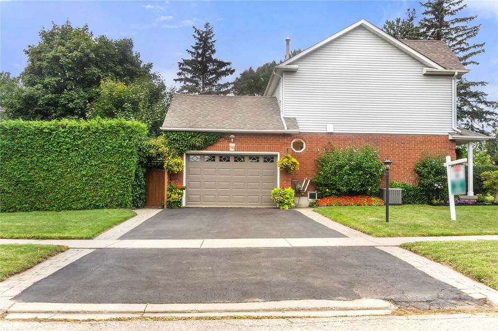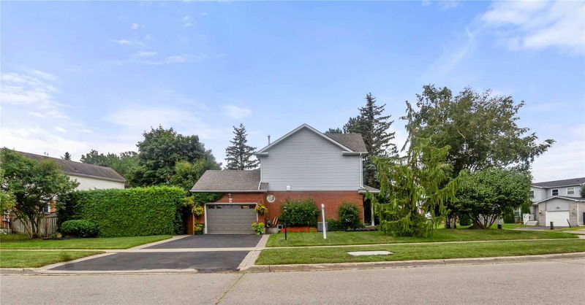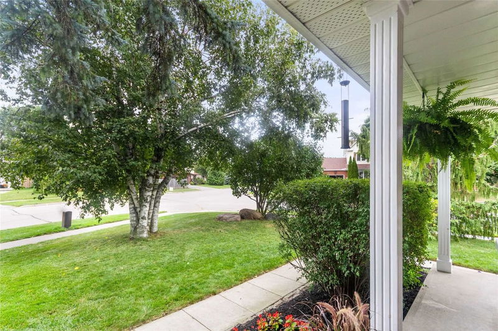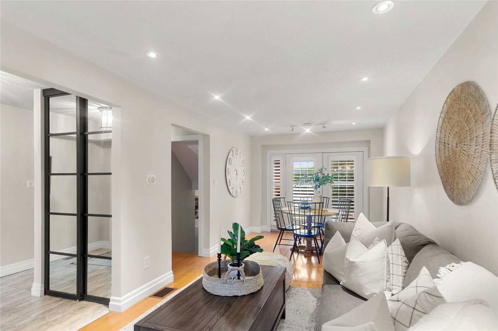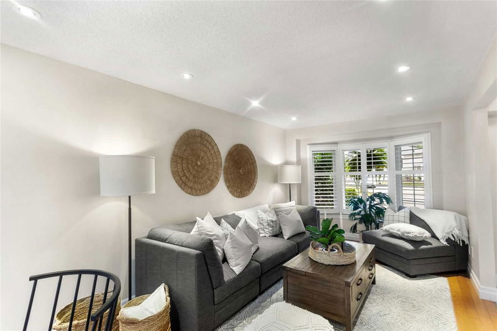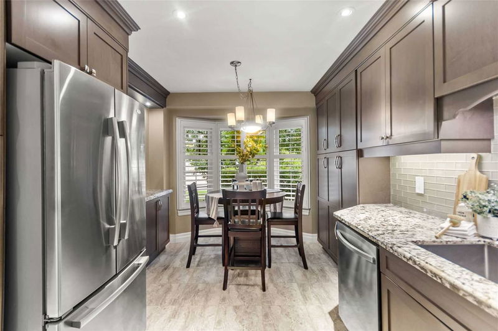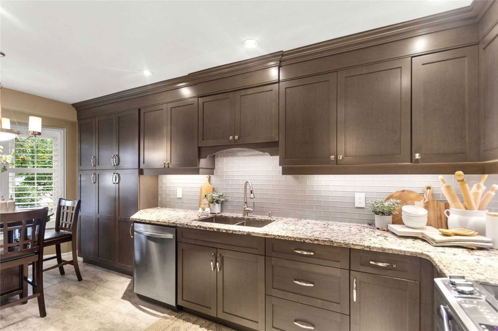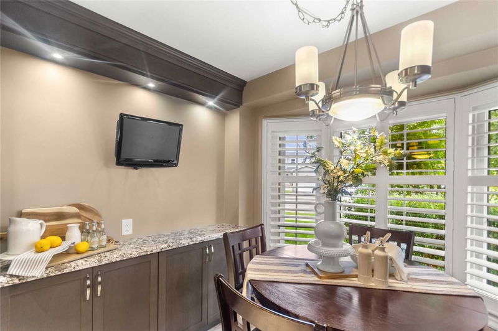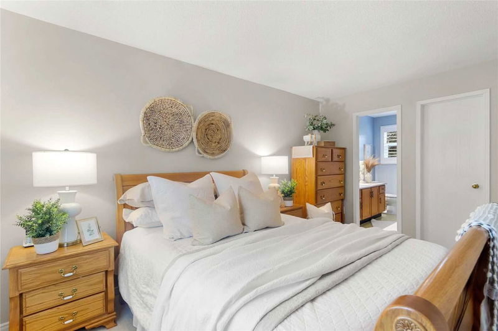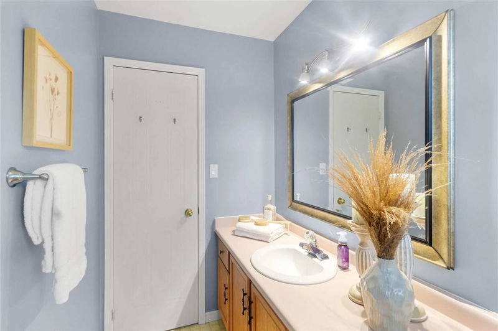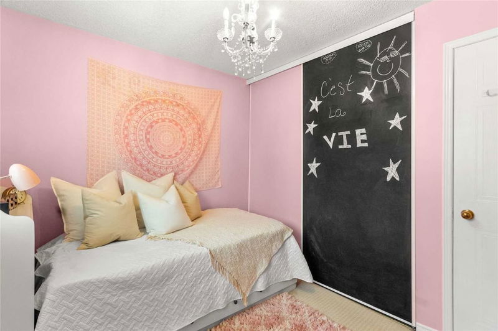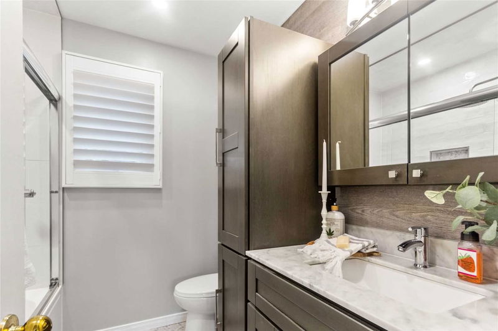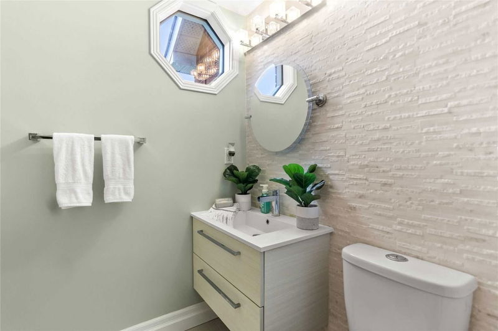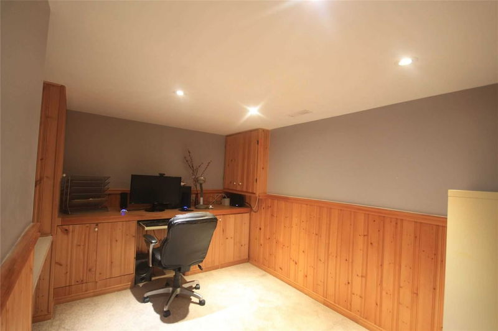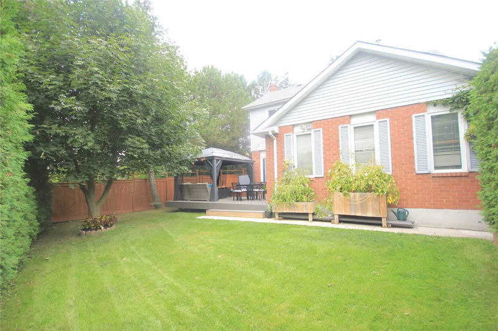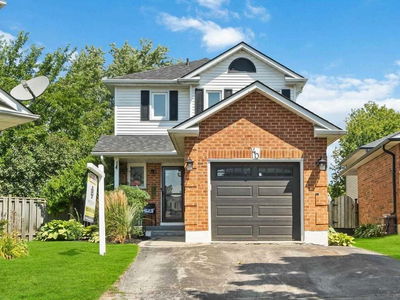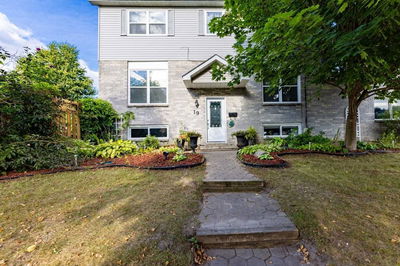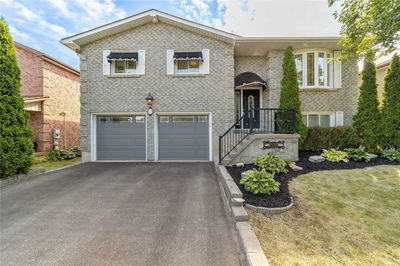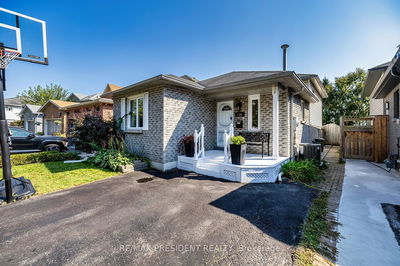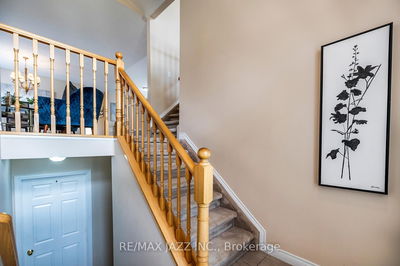Courtice Beauty! Don't Miss This 3 Bedroom Detached Home With 1.5 Car Garage On A Corner Lot, Siding Onto Ravine! California Shutters Throughout Main And Upper Levels. Living Room Has Bay Window, Pot Lights, Hardwood Floor, 5 3/4" Baseboards And Combines With Dining Room With The Same Features Plus Double Steel Garden Doors Walking Out To 2 Tier Composite Deck And Yard. Renovated (2015) Modern Eat-In Kitchen With Granite Counters, Ceramic Backspash, Maple Cabinets, Soft Close Cabinets And Drawers, Pot Lights, Brand New Ss B/I Dishwasher, Ss Stove, Ss Fridge, B/I Ss Microwave. Primary Bedroom Has 3Pc Ensuite And W/I Closet. Main Washroom Has Rainfall Shower Head, Soaker Tub And New Ceramic Floor.Recroom Has Stone Faced Gas Fireplace And Pot Lights. Double Depth Insulation In Attic. Garage Access From House. Natural Gas Bbq Hook Up In Yard. Walk To Schools, Shopping, Parks And Courtice Community Complex.
부동산 특징
- 등록 날짜: Tuesday, September 06, 2022
- 가상 투어: View Virtual Tour for 50 Goldpine Avenue
- 도시: Clarington
- 이웃/동네: Courtice
- 전체 주소: 50 Goldpine Avenue, Clarington, L1E1S3, Ontario, Canada
- 주방: Bay Window, Eat-In Kitchen, California Shutters
- 거실: Bay Window, Hardwood Floor, California Shutters
- 리스팅 중개사: Homelife Superior Realty Inc., Brokerage - Disclaimer: The information contained in this listing has not been verified by Homelife Superior Realty Inc., Brokerage and should be verified by the buyer.

