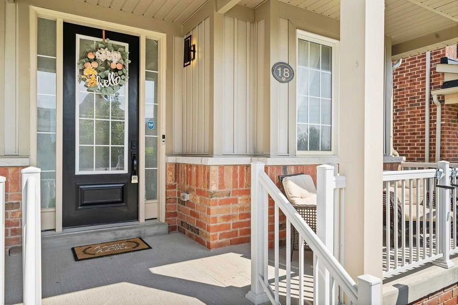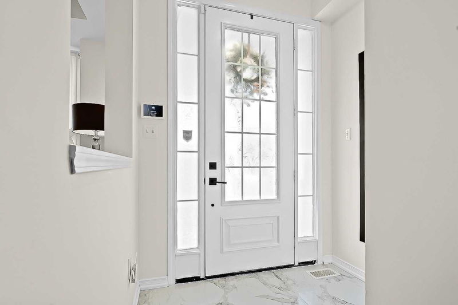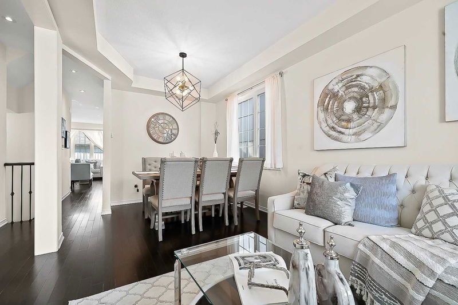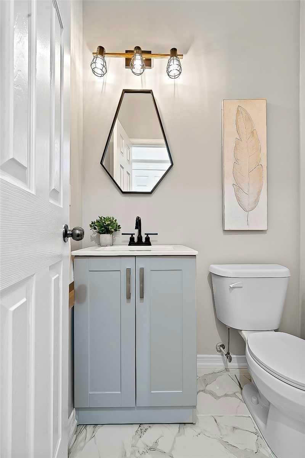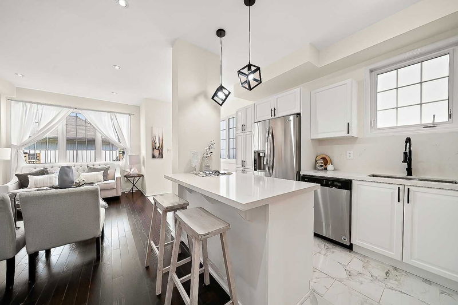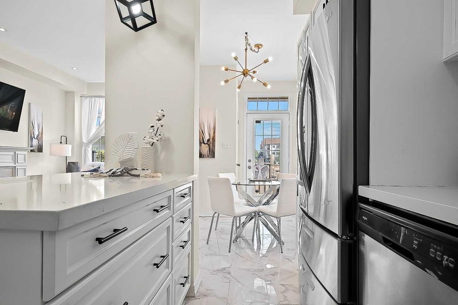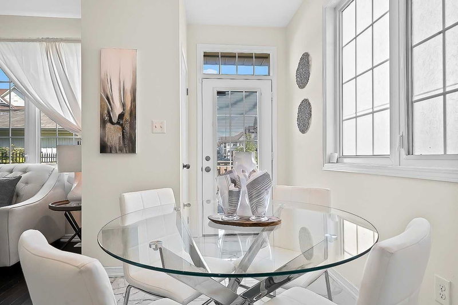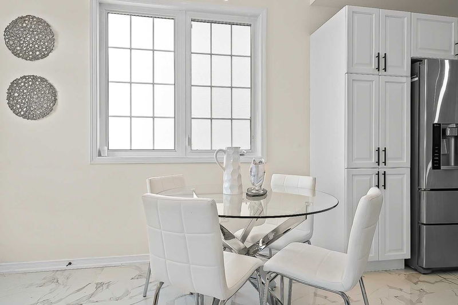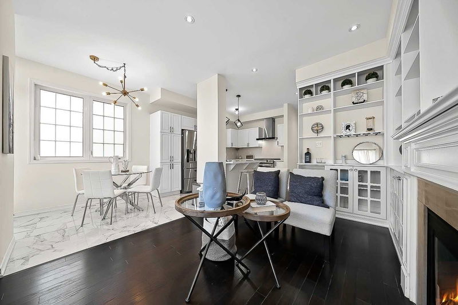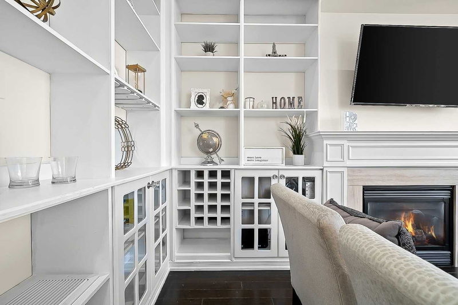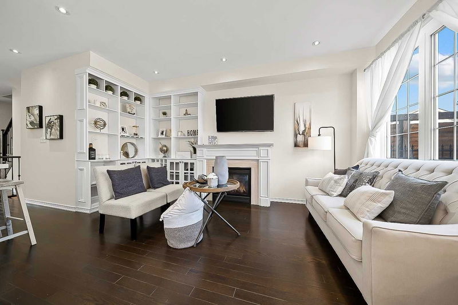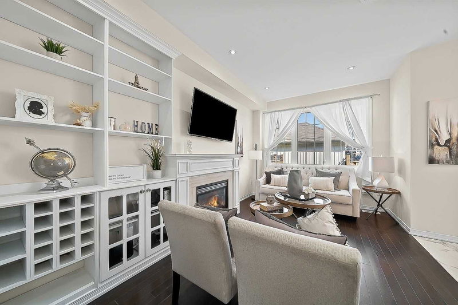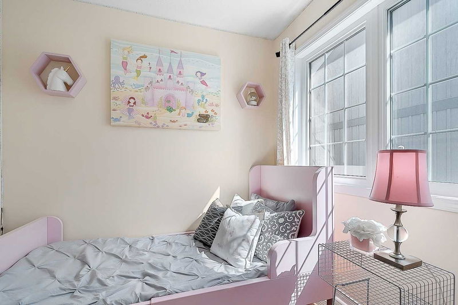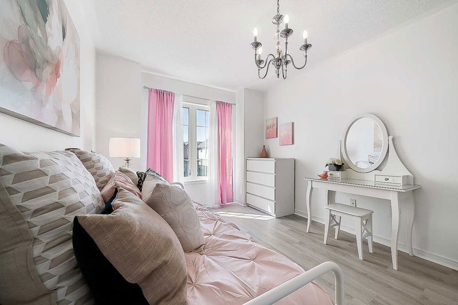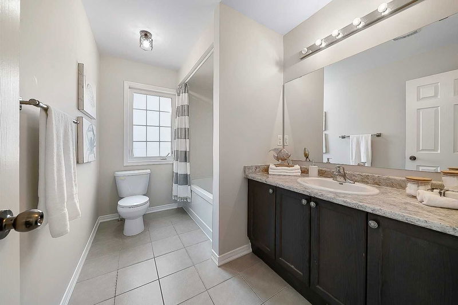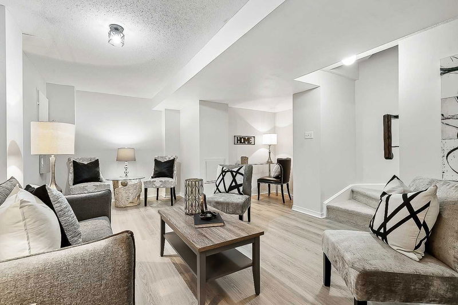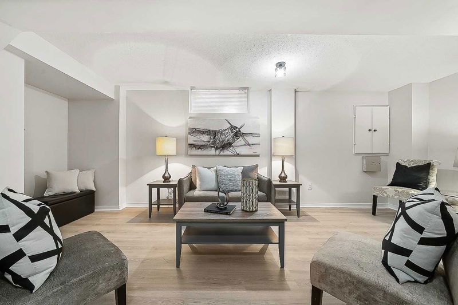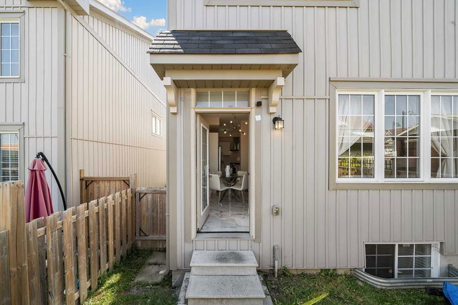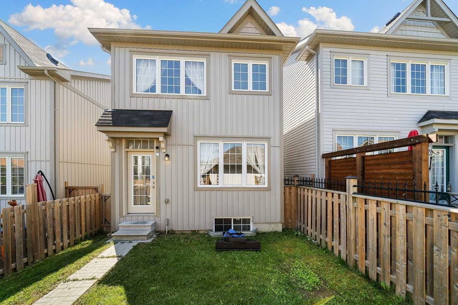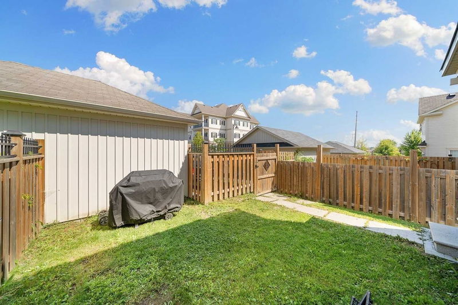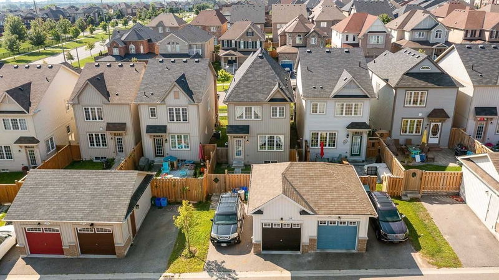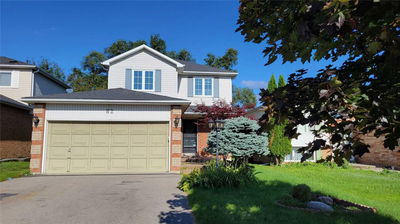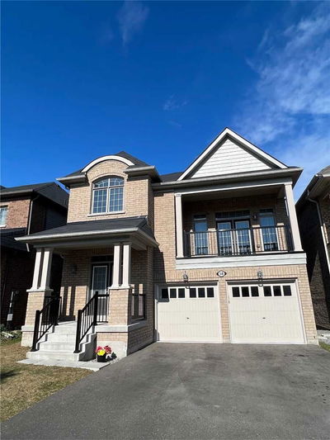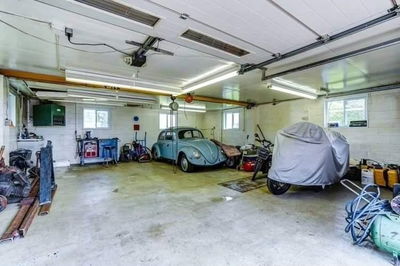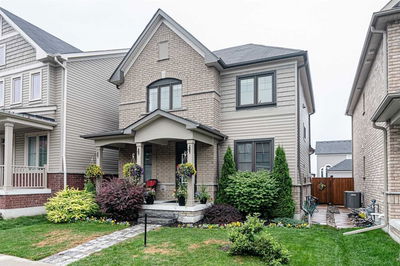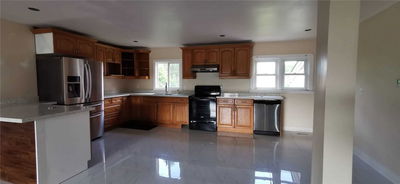Stunning 3+1 Bdrm, 4 Bth Detached Home W/Luxury Features Including 9 Foot Ceilings & Rich Hardwood Throughout Mnflr; Custom Gourmet Kitchen W/Quartz Countertops ('22), Centre Island, Pot Drawers, Extended Pantry & Refinished Cabinets; Custom Built In Wall Unit In The Fam Rm W/Fireplace; Mnflr Powder Rm Has Been Updated W/New Mirror, Vanity & Light Fixture ('22), Oak Stairs & Wrought Iron Pickets. Owner's Retreat Offers W/I Closet, Updated 5 Pc Ensuite ('22) W/New Quartz Countertop Glass W/I Shower, Dbl Sinks & Whirlpool Tub. The Additional Bdrms On The 2nd Level Offers Spacious Design, Laminate Flrs, Large Windows! Bright & Cozy Fin'd Bsmt Offers A Vast Rec Rm & A 4th (Bonus) Bdrm With His/Her Closets! The Backyard Is Enclosed W/Custom Fence & Gate. The Home Offers An Abundance Of Natural Light & Leaves You With A Bright & Cozy Feeling Throughout. Ideally Located Within Walking Distance To Schools, Parks And Amenities! Rough In For Central Vac! This Home Is An Absolute Must See!
부동산 특징
- 등록 날짜: Wednesday, September 14, 2022
- 가상 투어: View Virtual Tour for 18 Mcbride Avenue
- 도시: Clarington
- 이웃/동네: Bowmanville
- 중요 교차로: Aspen Springs Dr & Green Rd
- 전체 주소: 18 Mcbride Avenue, Clarington, L1C0J6, Ontario, Canada
- 주방: Renovated, Stained Glass, Open Concept
- 가족실: Hardwood Floor, B/I Bookcase, Pot Lights
- 거실: Hardwood Floor, South View, Pot Lights
- 리스팅 중개사: Zolo Realty, Brokerage - Disclaimer: The information contained in this listing has not been verified by Zolo Realty, Brokerage and should be verified by the buyer.



