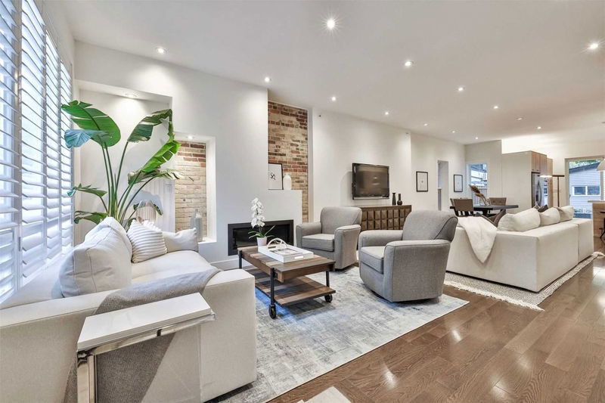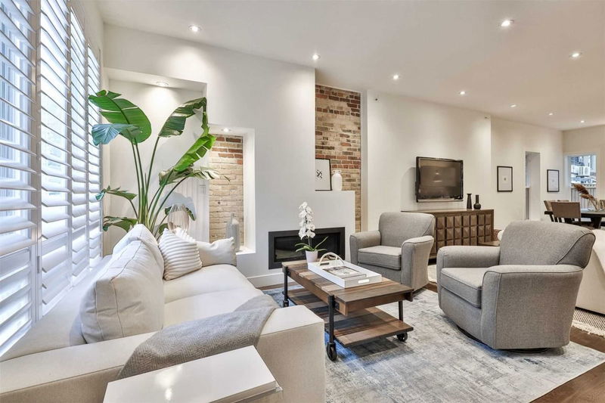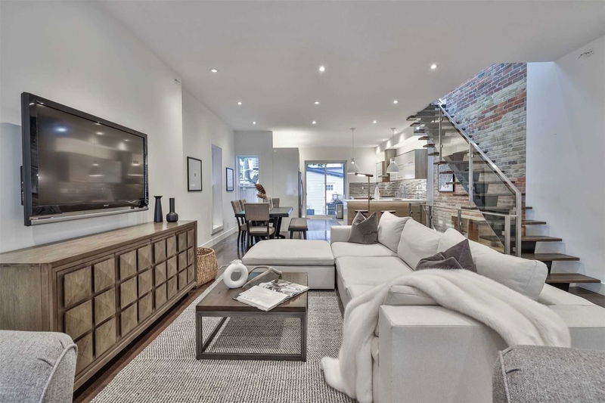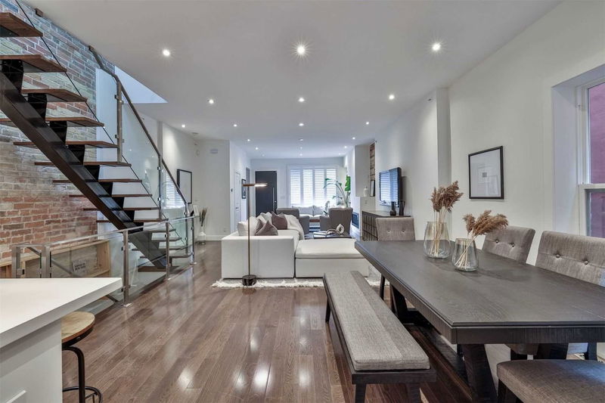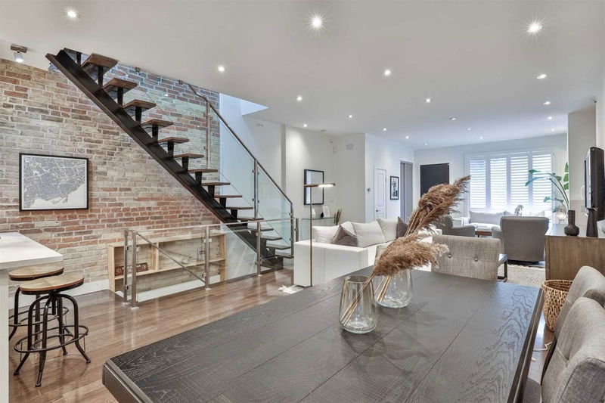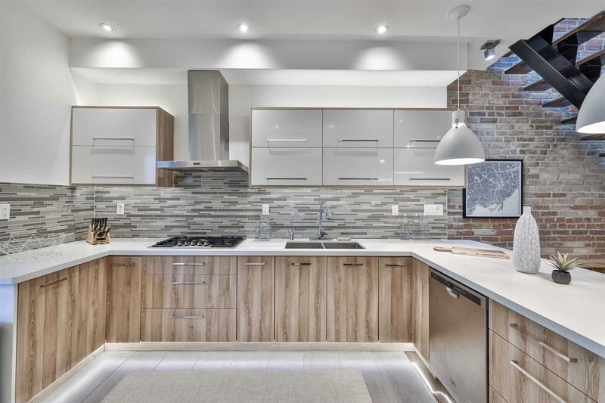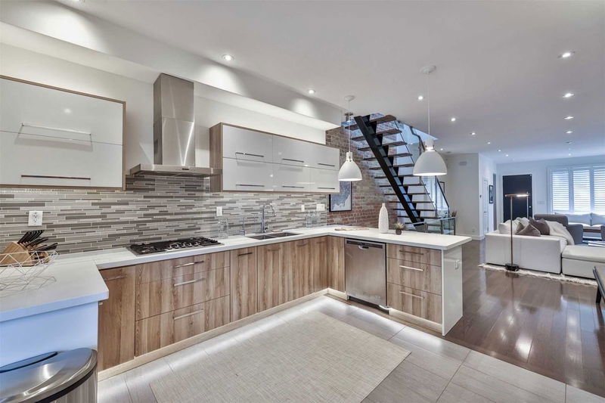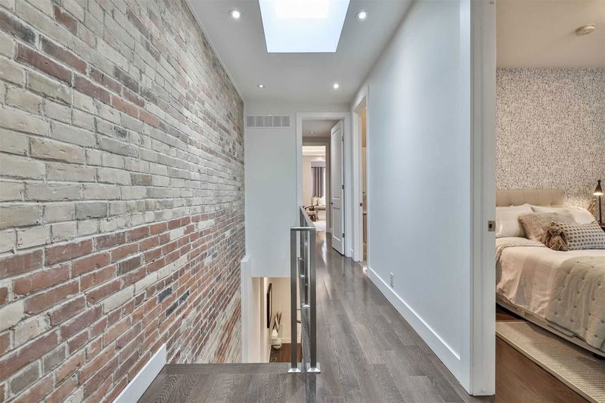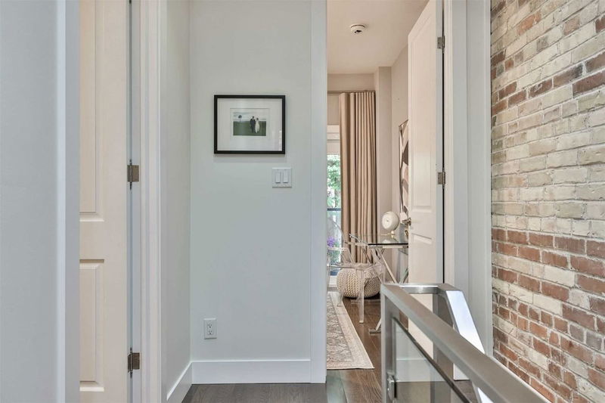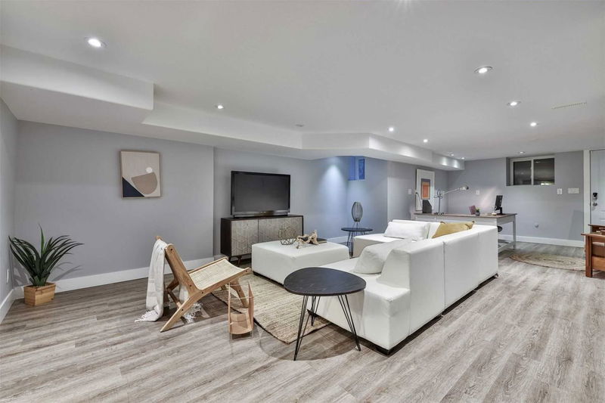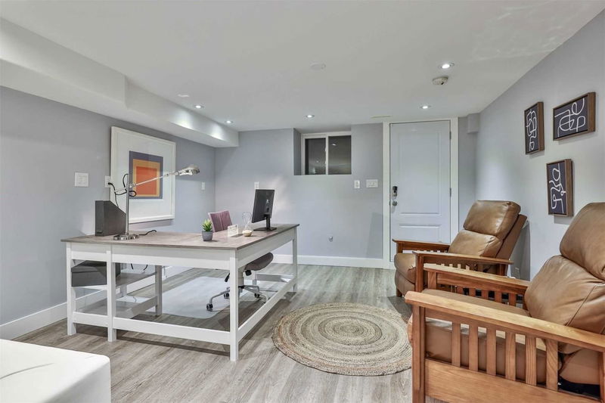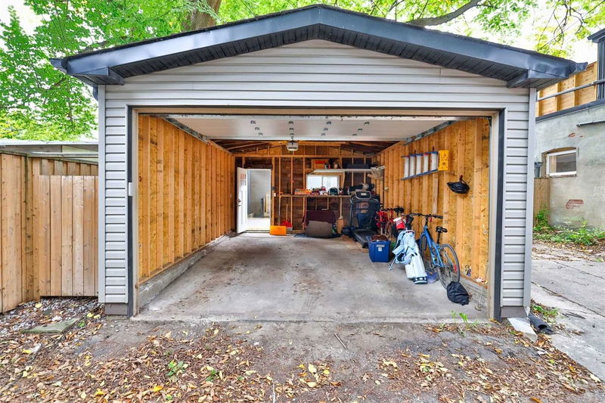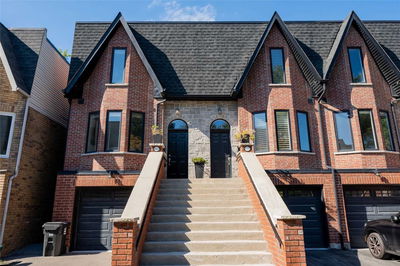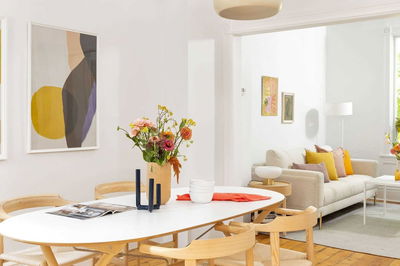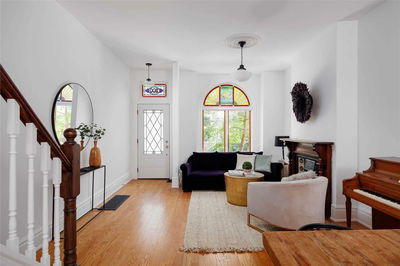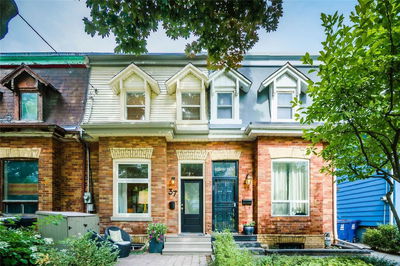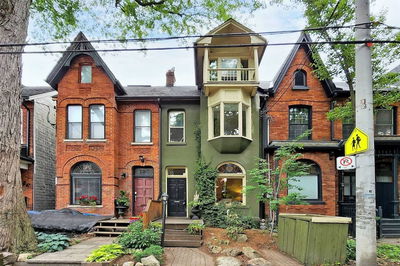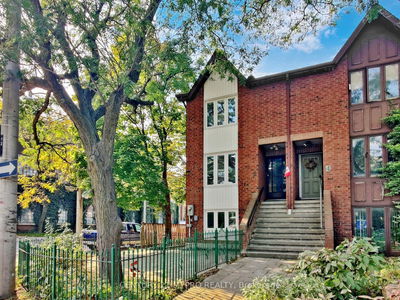Fall In Love With This Stunning, Top To Bottom Renovation In The Heart Of Leslieville! Located On A Quiet, Residential, Tree Lined Block, This Gorgeous Home Has It All! The Main Level Is A Beautiful Open Concept Floor Plan With Huge Living And Dining Space And A Fabulous Chef's Kitchen! Walkout To Back Deck And Garden To A Fabulous Urban Retreat. The Second Floor Features Oversized Bedrooms And Bathrooms With Fantastic Natural Light. Tall Ceilings And Gorgeous Finishes Throughout. The Lower Level Is Another Fantastic Space With A Huge Rec Room And Office. Oversized Laundry And Full Washroom Are Also Located In The Lower Level.
부동산 특징
- 등록 날짜: Tuesday, October 11, 2022
- 가상 투어: View Virtual Tour for 223 Pape Avenue
- 도시: Toronto
- 이웃/동네: South Riverdale
- 중요 교차로: Dundas & Pape
- 전체 주소: 223 Pape Avenue, Toronto, M4M 2W3, Ontario, Canada
- 거실: Hardwood Floor, Fireplace, Open Concept
- 가족실: Hardwood Floor, O/Looks Living, O/Looks Dining
- 주방: Stone Floor, W/O To Patio, Stainless Steel Appl
- 리스팅 중개사: Royal Lepage Real Estate Services Heaps Estrin Team, Brokerage - Disclaimer: The information contained in this listing has not been verified by Royal Lepage Real Estate Services Heaps Estrin Team, Brokerage and should be verified by the buyer.


