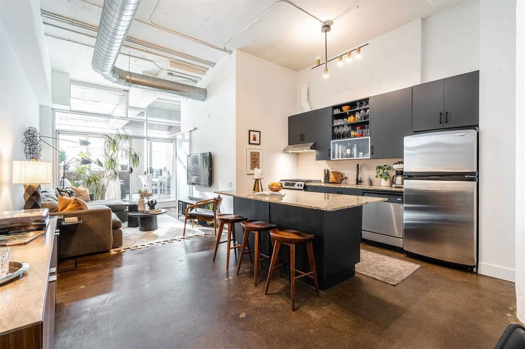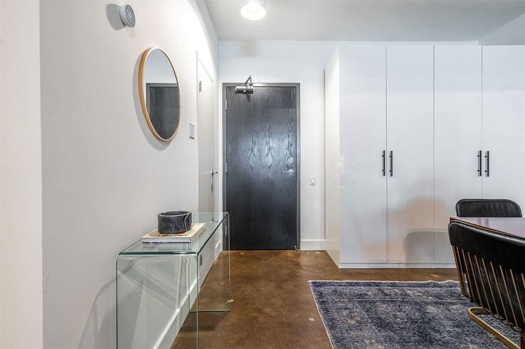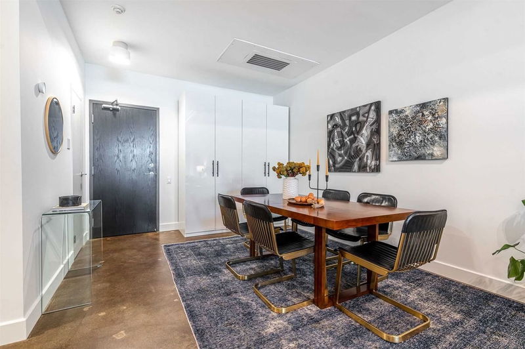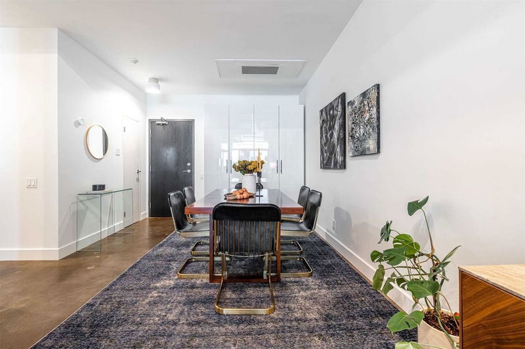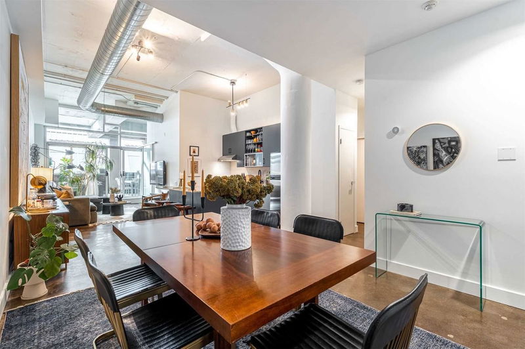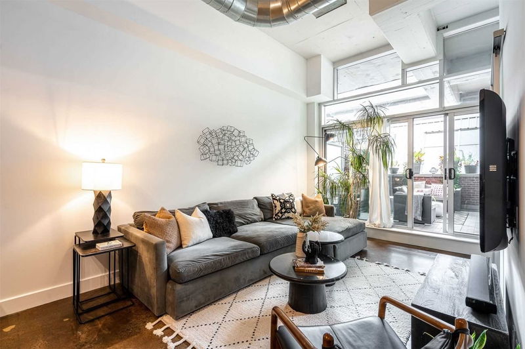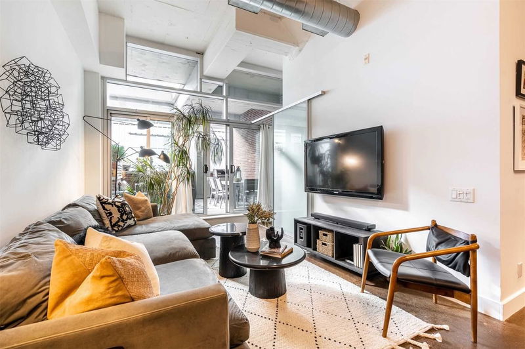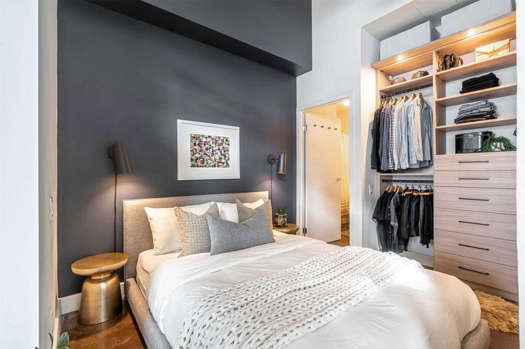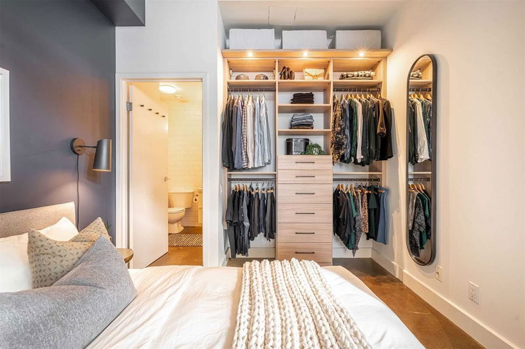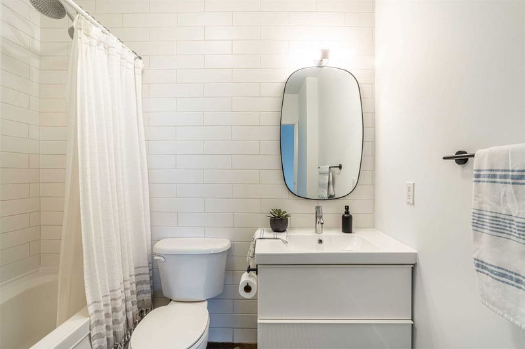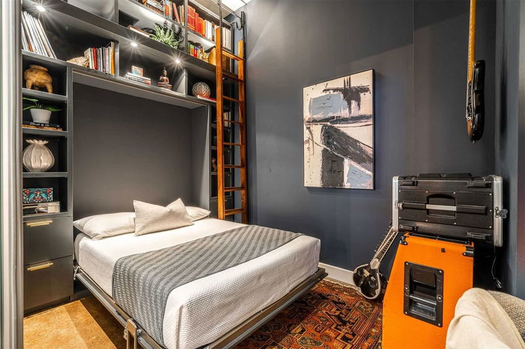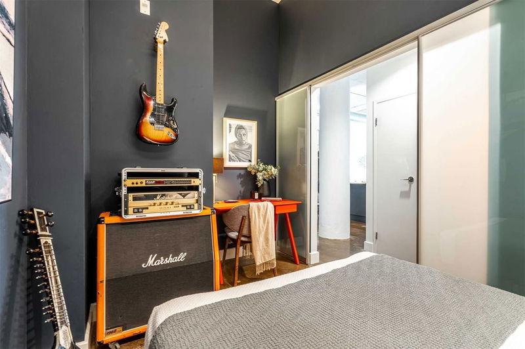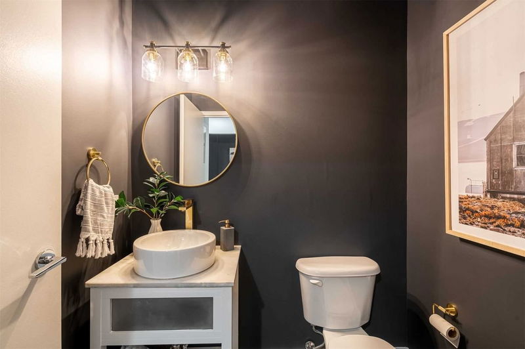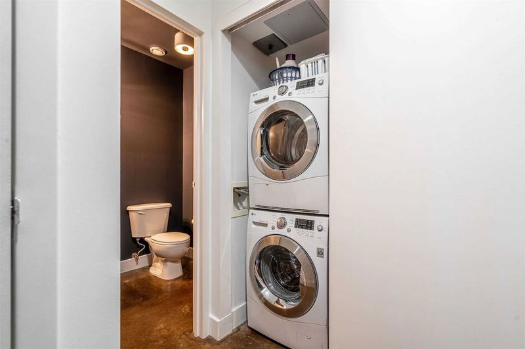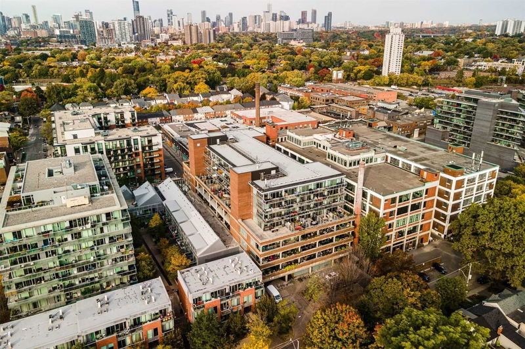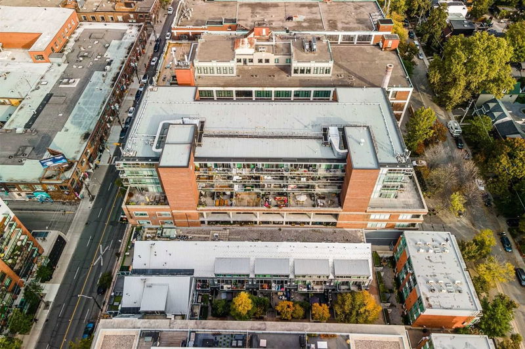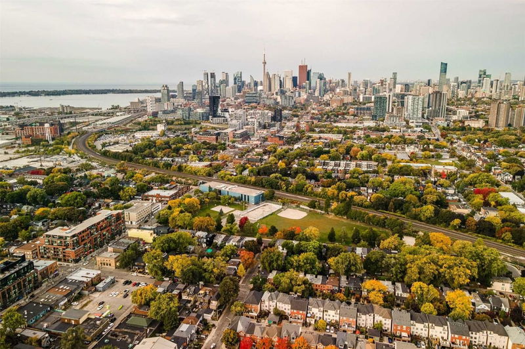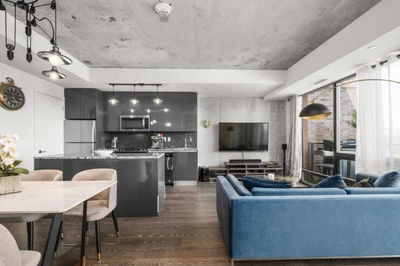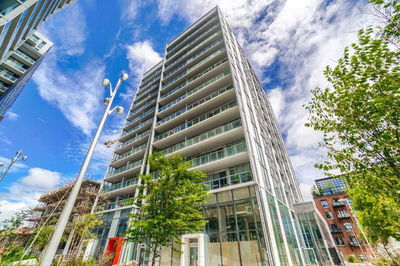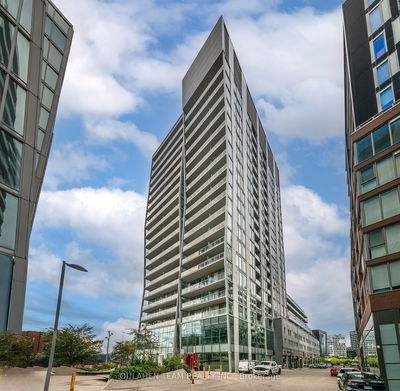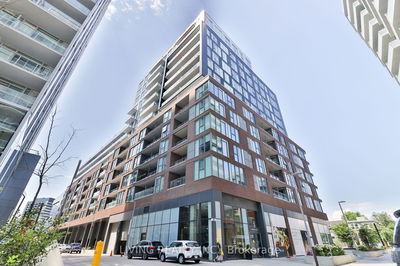Stunning Hard Loft With Polished Concrete Floors, Mushroom Pillars And Close To 12 Ft Ceilings. Open Concept Layout Is Great For Entertaining Friends And Family, Features A Breakfast Bar, Floor To Ceiling Windows And Large Terrace With A Natural Gas Line For Bbqing. Beautiful Character Throughout With Exposed Brick Walls, Custom Closets, Large Walls For Artwork And Wall Unit With Murphy Bed And Walnut Library Ladder. Truly An Extraordinary 1233.76 Sqft (972 Interior + 251 Sq Ft Terrace) Space! Building Is Pet Friendly, Includes A Double Bike Rack In Parking Space And Is Situated In A Walkable Neighbourhood. Close To The Ttc, Jimmy Simpson Park And A Variety Of Cafes And Restaurants To Choose From.
부동산 특징
- 등록 날짜: Wednesday, October 12, 2022
- 가상 투어: View Virtual Tour for 326-233 Carlaw Avenue
- 도시: Toronto
- 이웃/동네: South Riverdale
- 전체 주소: 326-233 Carlaw Avenue, Toronto, M4M3N6, Ontario, Canada
- 거실: Concrete Floor, Window Flr To Ceil, W/O To Terrace
- 주방: Concrete Floor, Centre Island, Stainless Steel Appl
- 리스팅 중개사: Re/Max Hallmark Richards Group Realty Ltd., Brokerage - Disclaimer: The information contained in this listing has not been verified by Re/Max Hallmark Richards Group Realty Ltd., Brokerage and should be verified by the buyer.

