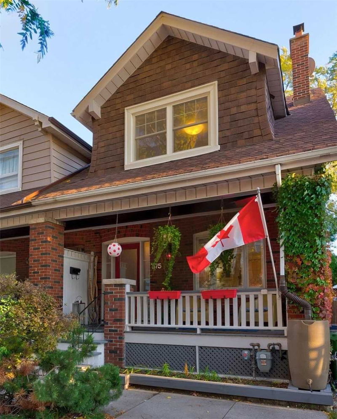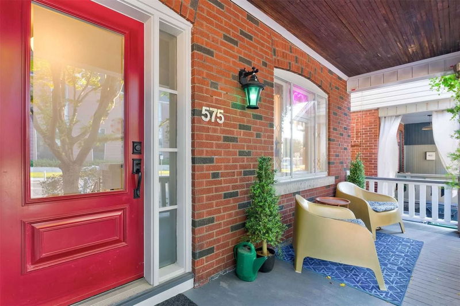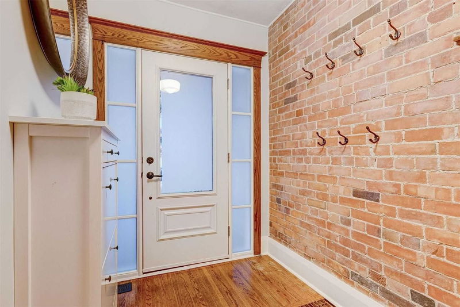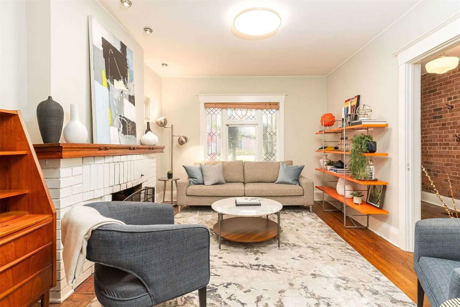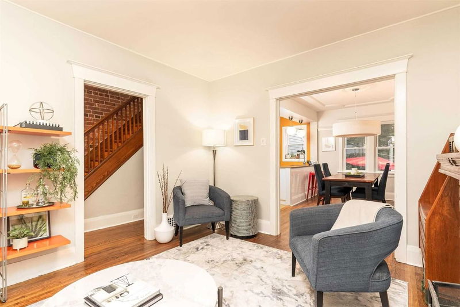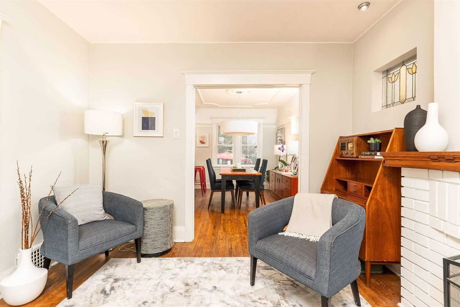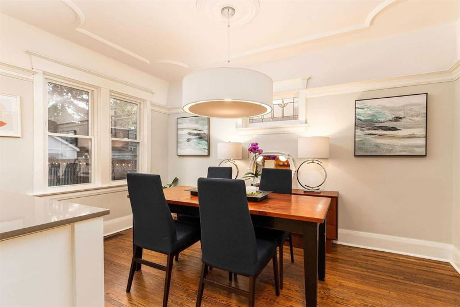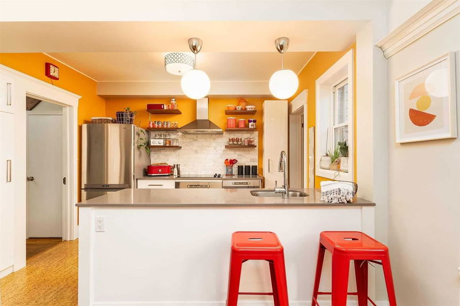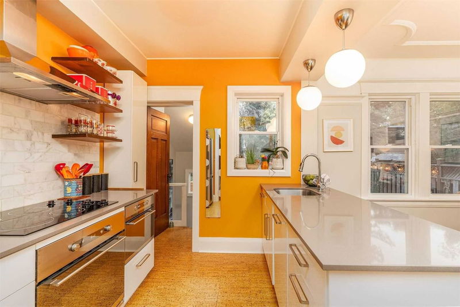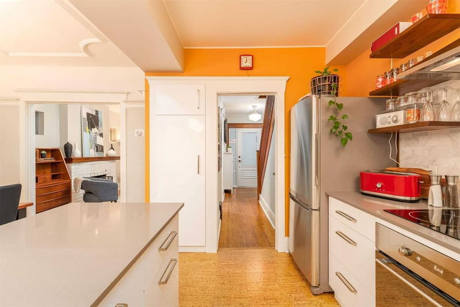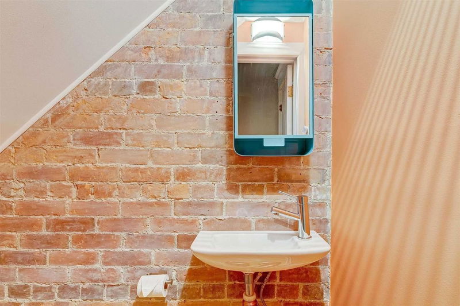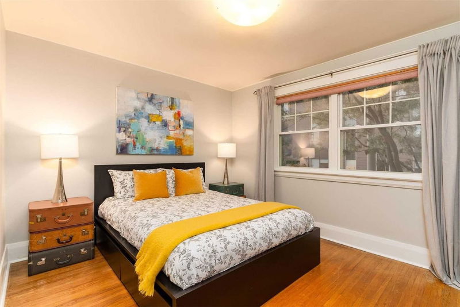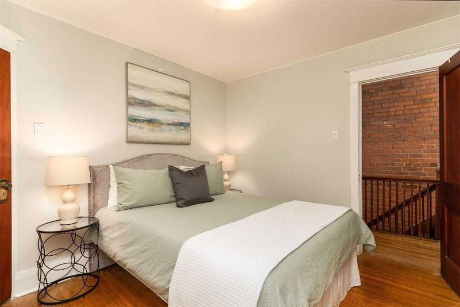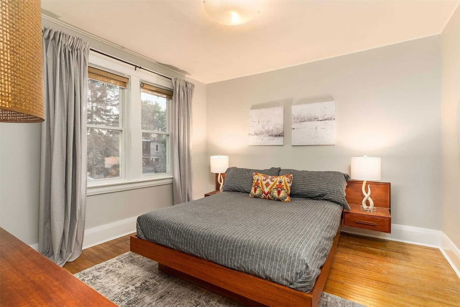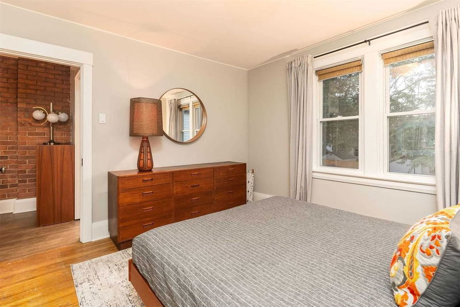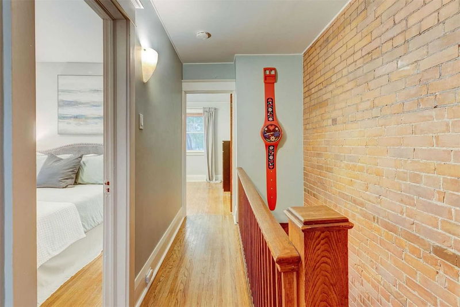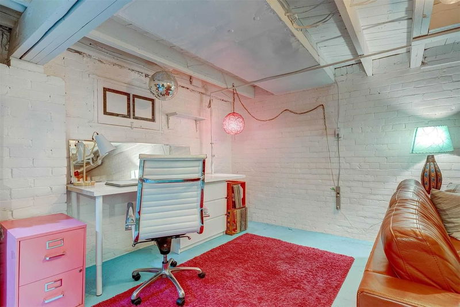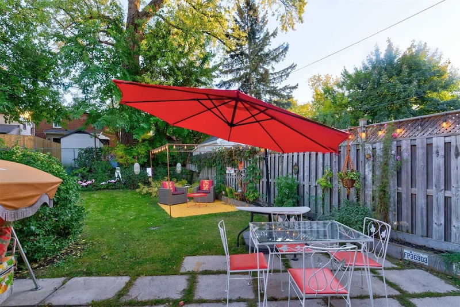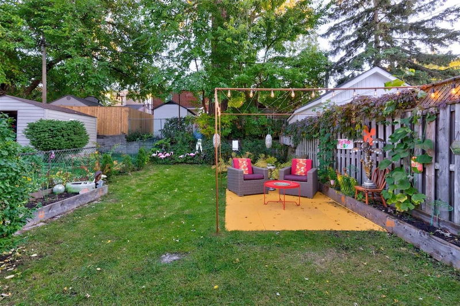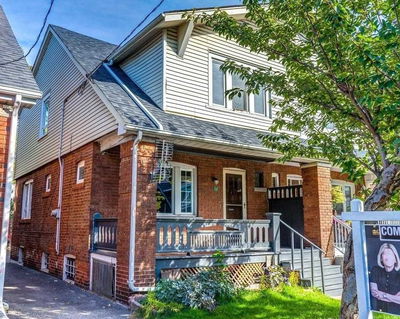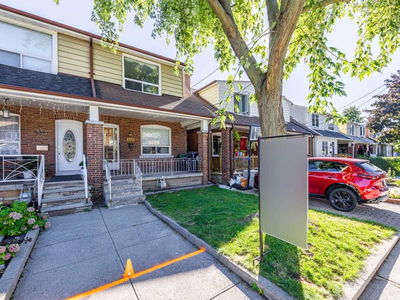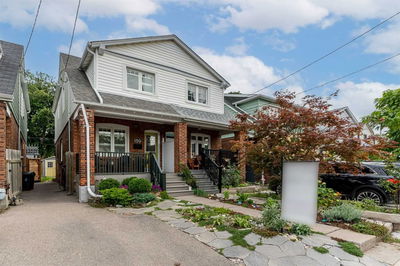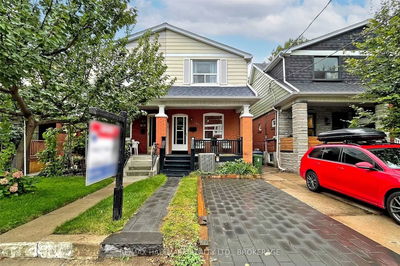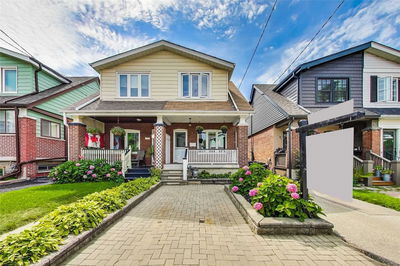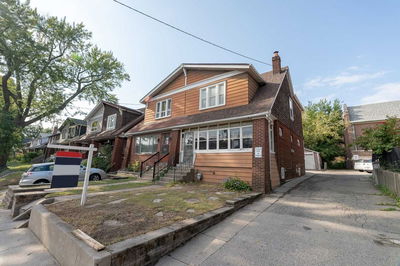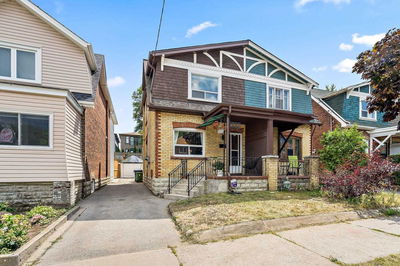Bright & Beautiful, This Extra Wide Semi Is The Perfect Family Home. Foyer W/ Exposed Brick Wall & 2 Pc Bath Leads To Your Living Area W/ Hardwood Floors & Wood Fireplace, Perfect For Cozy Winter Nights. Open Concept Dining Room & Chefs Kitchen Are Perfect For Entertaining. 2nd Flr Features 3 Lrg Bedrooms W/ Ample Storage & Renovated Bath. Basement Makes The Perfect Rec Room, Home Office Or Gym W/ Tons Of Storage Space. Enjoy Summers In Your Private Backyard!
부동산 특징
- 등록 날짜: Monday, October 17, 2022
- 가상 투어: View Virtual Tour for 575 Sammon Avenue
- 도시: Toronto
- 이웃/동네: Danforth Village-East York
- 전체 주소: 575 Sammon Avenue, Toronto, M4C2E1, Ontario, Canada
- 거실: Hardwood Floor, Fireplace, Large Window
- 주방: B/I Appliances, Stainless Steel Appl, Stone Counter
- 리스팅 중개사: The Weir Team, Brokerage Inc., Brokerage - Disclaimer: The information contained in this listing has not been verified by The Weir Team, Brokerage Inc., Brokerage and should be verified by the buyer.

