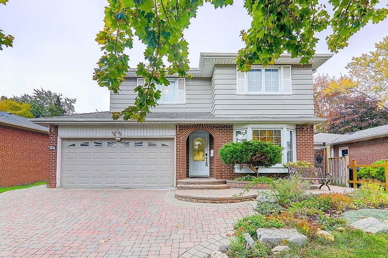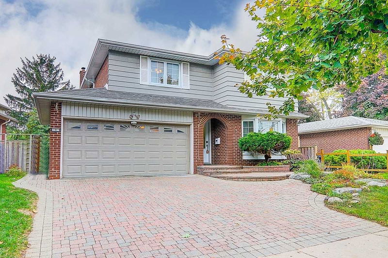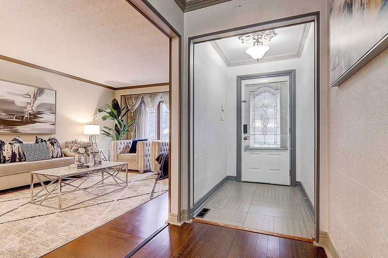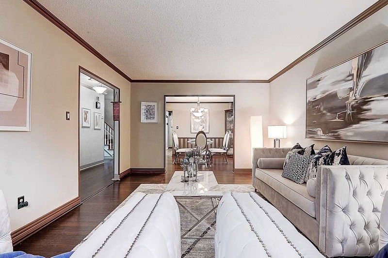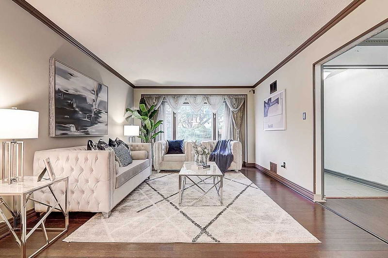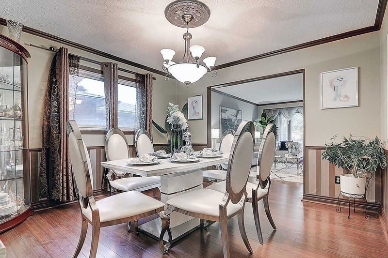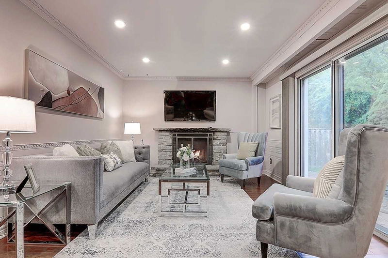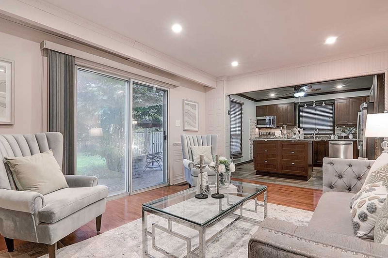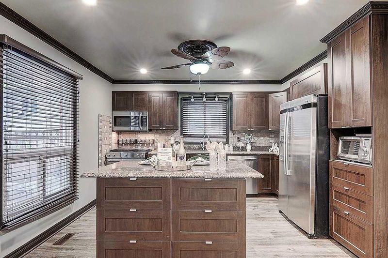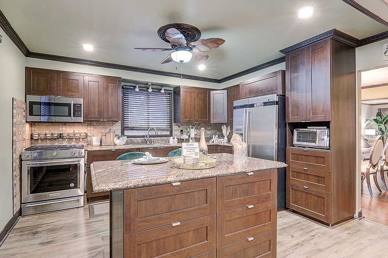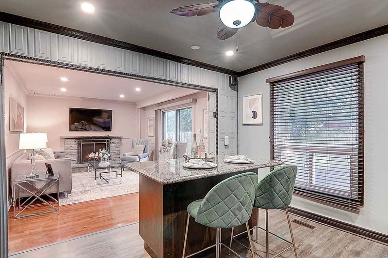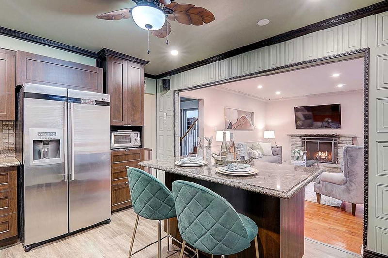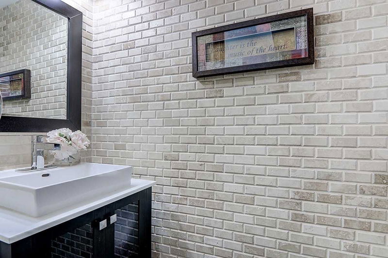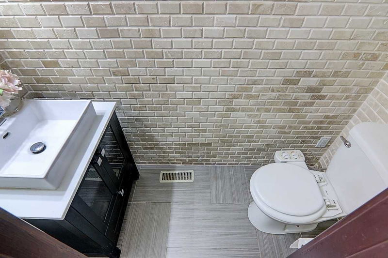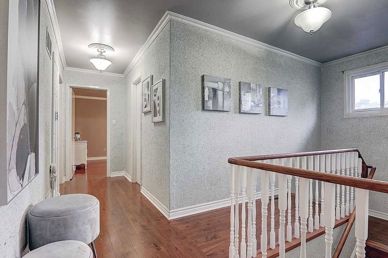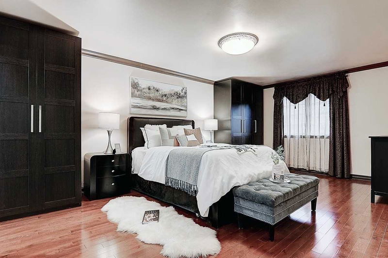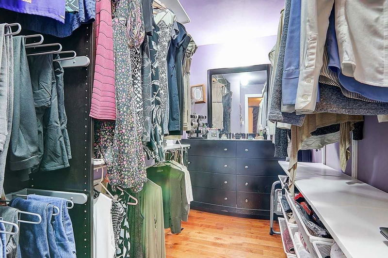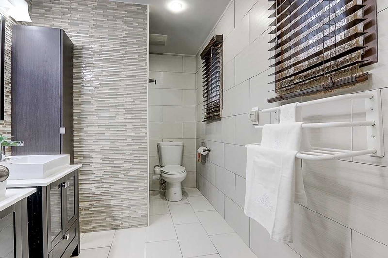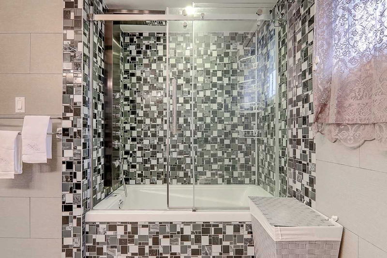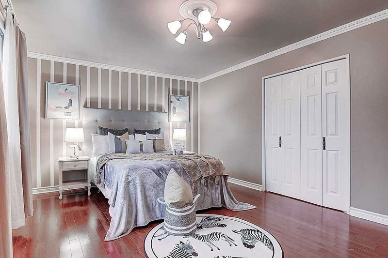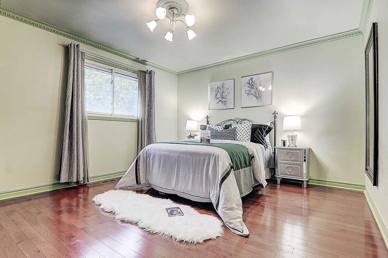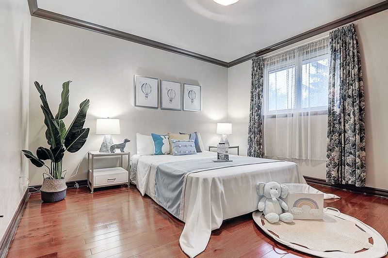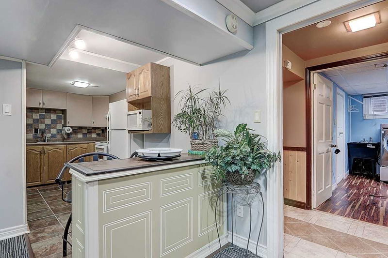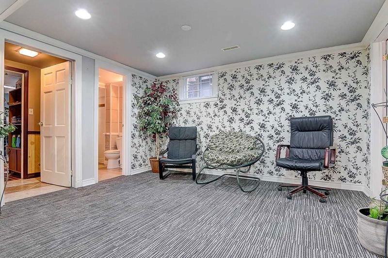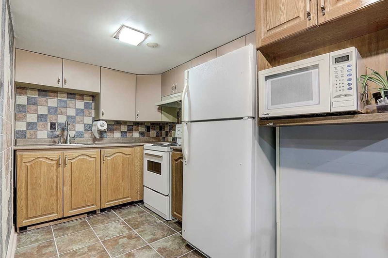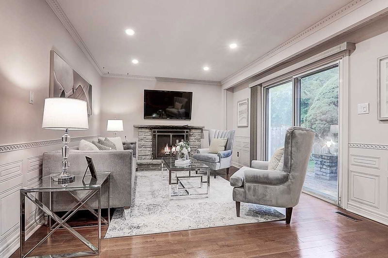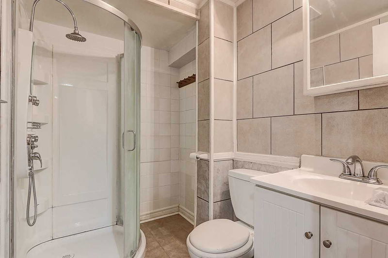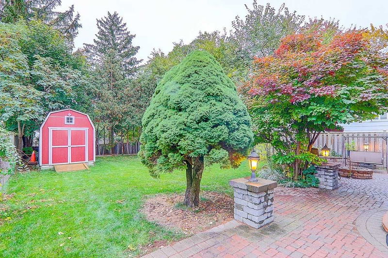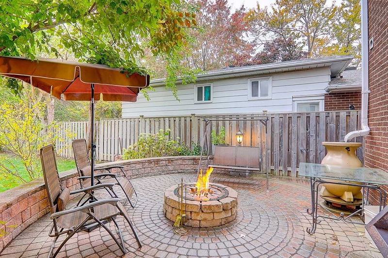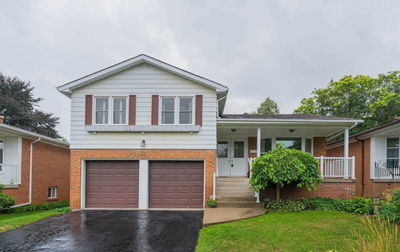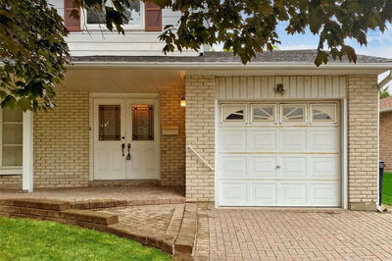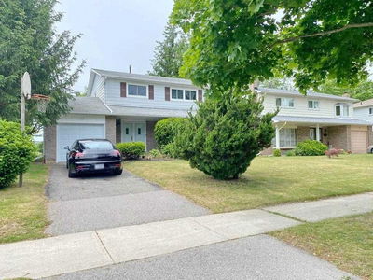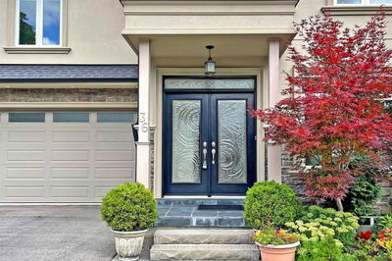A Classic Touch In This Lovely Maintained 4+2 Brs, 2 Kits, Fin Sep Entrance Bsmt Detached! All Selected Bamboo, Oakwood & Luxury Vinyl Thruout, Extensive Millwork Of Crown Moulding & Wainscotting In Whole House, Ornamental Ceiling Medallion Over All Chandeliers & Ceiling Fans, Custom Wallpaper & Textured Walls, Solid Wood Cabinet W/ Granite Countertop & Huge Island As Eat-In Kitchen, Patio Walk-Out From Family W/ Stone Fireplace, Master W/ Oversized W/I Closet & 4 Pcs Ensuite, Fully Tiled Walls, All Designed Vanities W/ Above-Counter-Sinks & Glass Dr Showers In Upgraded Baths, Fin Sep Entrance Bsmt W/ Extra Kit, Full Bath & 2 Brs For Flexible Self Usage Or Rental Income Purpose. York's Top Of The Line Affinity High Efficiency Furnace & Ac, Newer Owned Water Heater. Large Area Of Interlock 3-Car Driveway, Walkway & Patio At House's Periphery, Pro Landscaping In Stone Flower Bed, Steps, Fire Pit & Curved Retaining Walls. Top Rank Beverly Glen Junior Ps (203/3037) School Zone.
부동산 특징
- 등록 날짜: Thursday, October 20, 2022
- 가상 투어: View Virtual Tour for 3 Beverly Glen Boulevard
- 도시: Toronto
- 이웃/동네: L'Amoreaux
- 중요 교차로: Pharmacy / Steeles
- 전체 주소: 3 Beverly Glen Boulevard, Toronto, M1W 1V7, Ontario, Canada
- 거실: Bamboo Floor, Crown Moulding, Bay Window
- 주방: Vinyl Floor, Centre Island, Granite Counter
- 가족실: Hardwood Floor, Stone Fireplace, W/O To Patio
- 거실: Broadloom, Open Concept, Pot Lights
- 주방: Ceramic Floor, Eat-In Kitchen, Track Lights
- 리스팅 중개사: Re/Max Realtron Wendy Zheng Realty, Brokerage - Disclaimer: The information contained in this listing has not been verified by Re/Max Realtron Wendy Zheng Realty, Brokerage and should be verified by the buyer.

