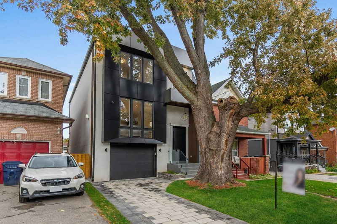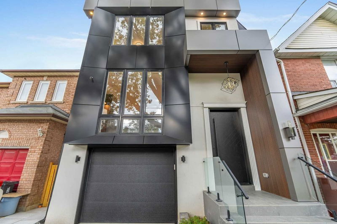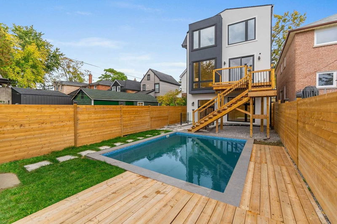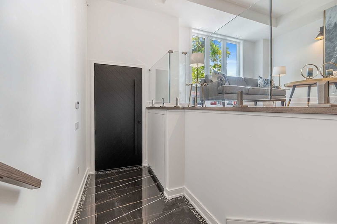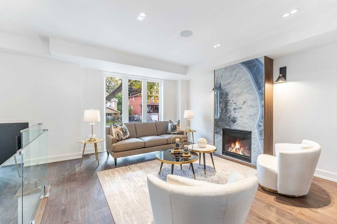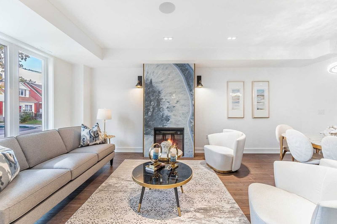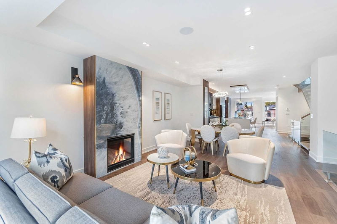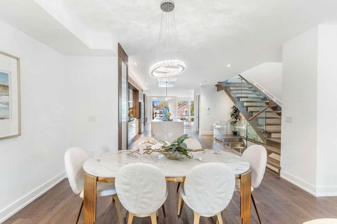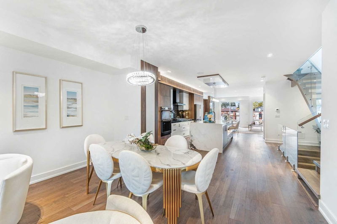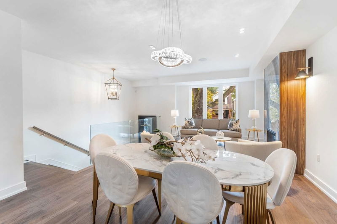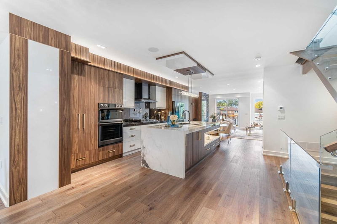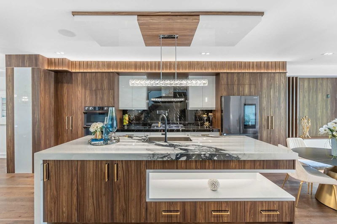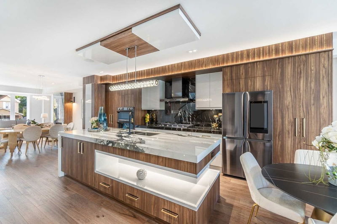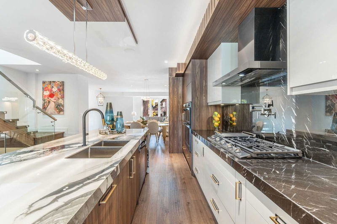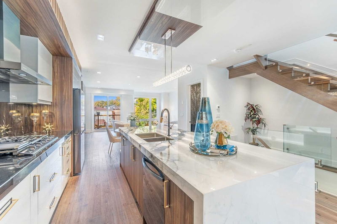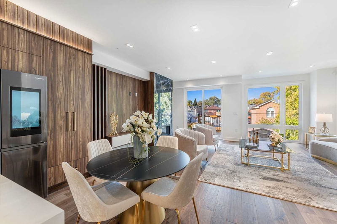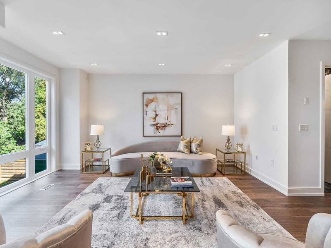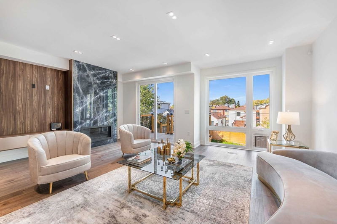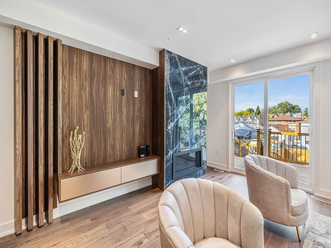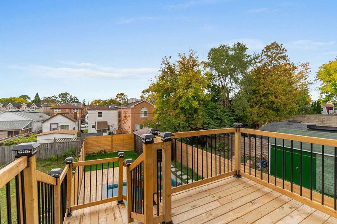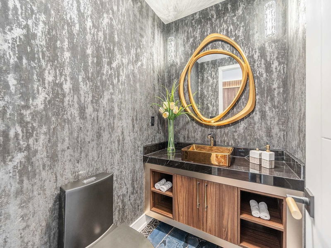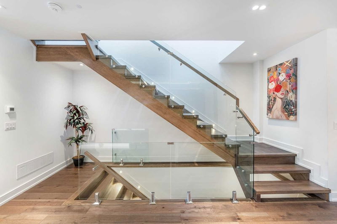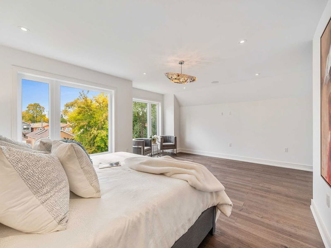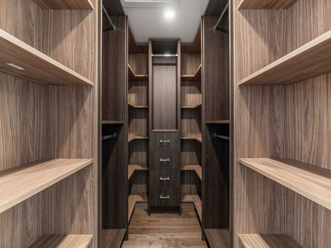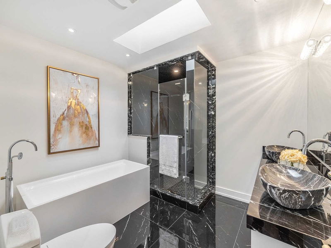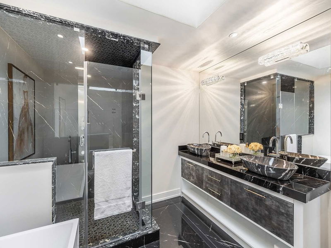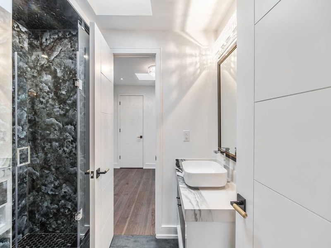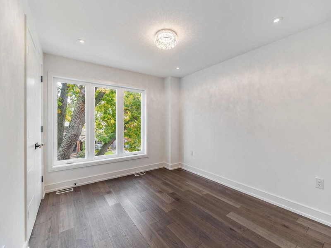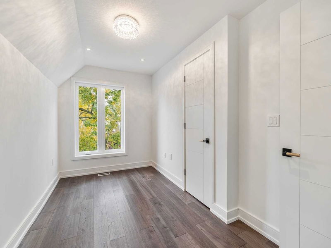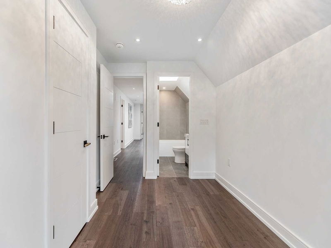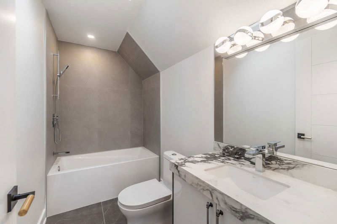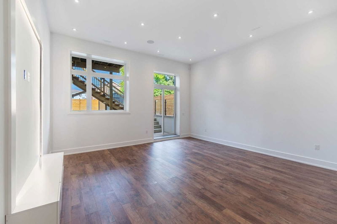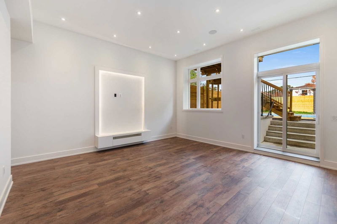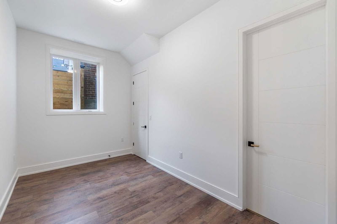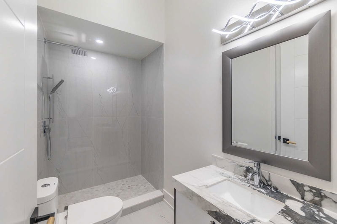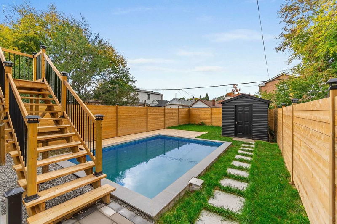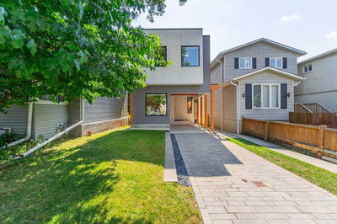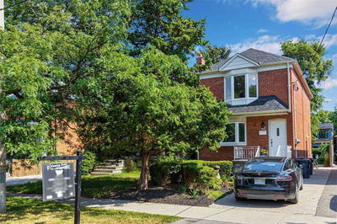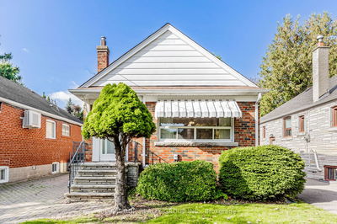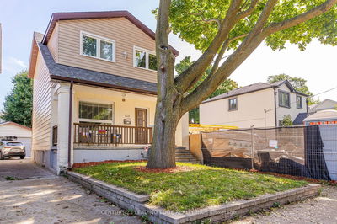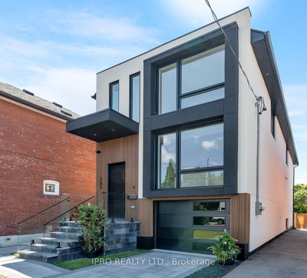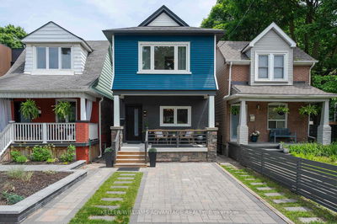Stunning Modern Custom Built Home On An Extra Deep, Professionally Landscaped Property Featuring A Heated Inground Pool! Over 3,700 Sq Ft Of Luxury Living Space, Impeccable Details & Luxury Finishes! Open Concept Main Floor Invites The Most Discerning Buyers & All Their Guests! Stunning Living Room W/ Floor-Ceiling Windows, B-I Speakers & Gas Fireplace W/Mesmerizing Feature Wall! Custom Gourmet Kitchen W/Marble Counters & Backsplash, Illuminated Quartz Waterfall Centre Island, B-I Black S-S Appliances & Spacious Breakfast Area! Massive Family Room W/ B-I Gas Fireplace, Custom Feature Wall, Rough-In Surround Sound & Walk-Out To Large Deck! 3 Skylights Greet You As You Walk Up The Open Riser Stairs W/ Lighting & Glass Railings! Breathtaking Primary Bedroom Features B-I Speakers, Luxurious Walk-In Closet W/ Organizers & A Spa-Like Ensuite W/ Dbl Vanity, Glass Shower & Freestanding Tub! 2nd Bedroom Features Large Closet & 4Pc Ensuite, 3rd & 4th Bedroom Share A Semi-Ensuite W/Glass Shower!
부동산 특징
- 등록 날짜: Thursday, October 20, 2022
- 도시: Toronto
- 이웃/동네: Danforth Village-East York
- 중요 교차로: Mortimer Ave & Woodbine Ave.
- 거실: Window Flr To Ceil, Fireplace, Combined W/Dining
- 주방: Quartz Counter, Centre Island, B/I Appliances
- 가족실: Window Flr To Ceil, Fireplace, W/O To Deck
- 리스팅 중개사: Royal Lepage Signature Realty, Brokerage - Disclaimer: The information contained in this listing has not been verified by Royal Lepage Signature Realty, Brokerage and should be verified by the buyer.

