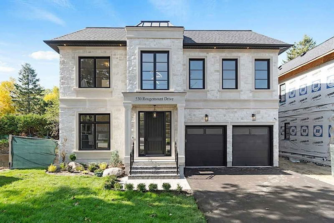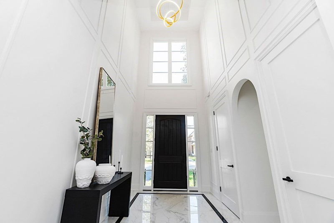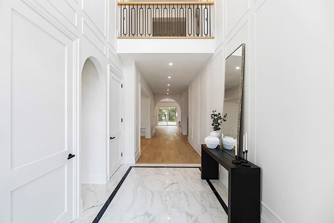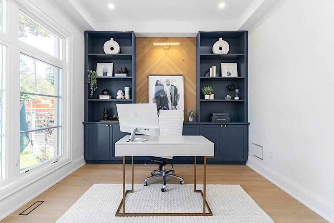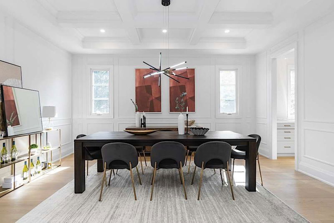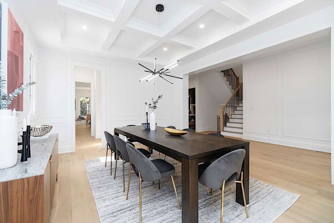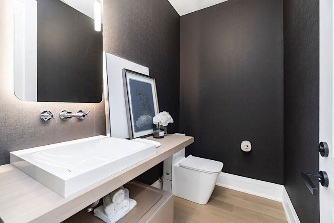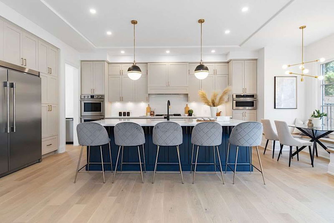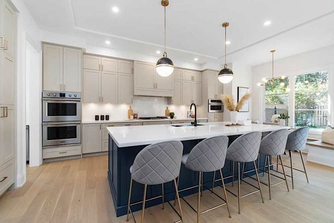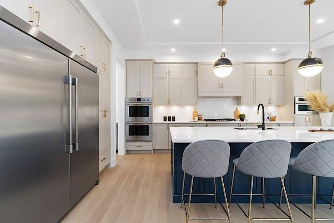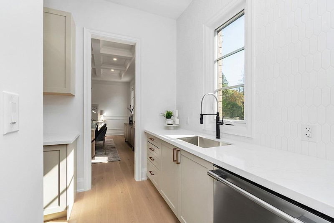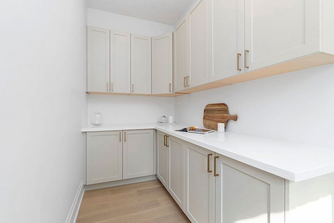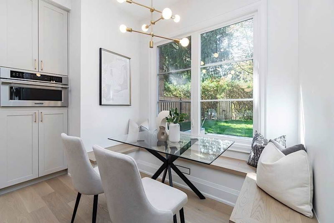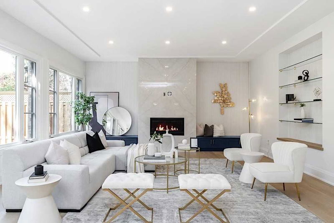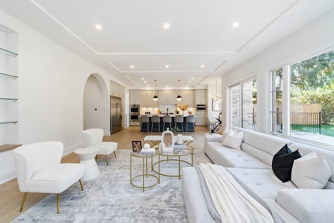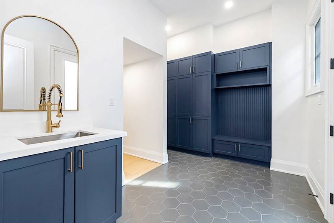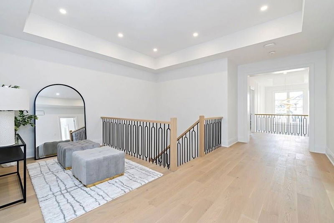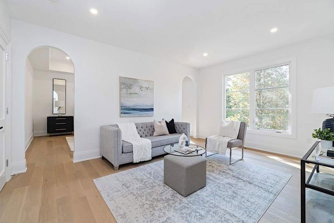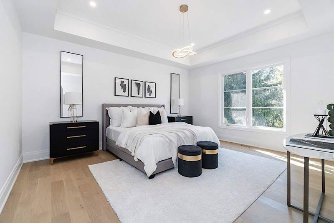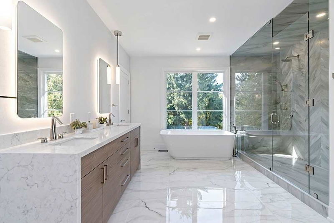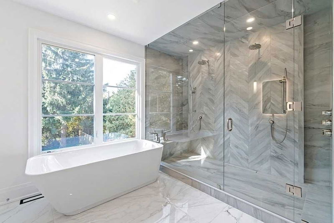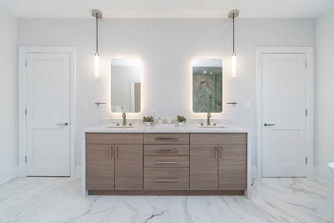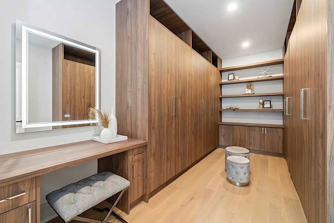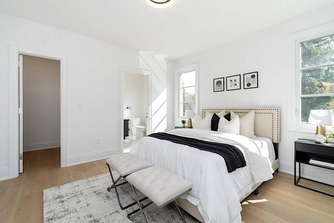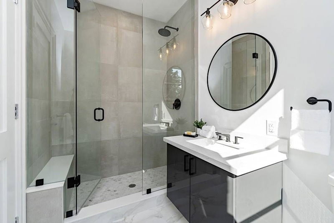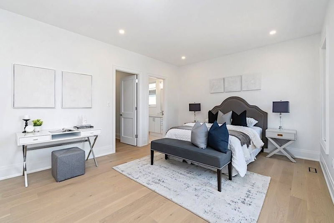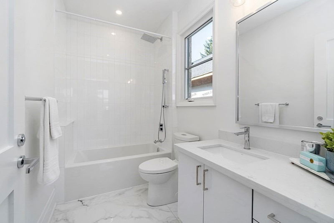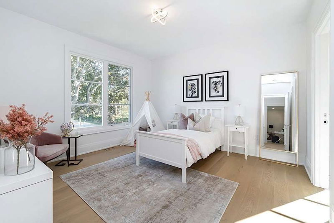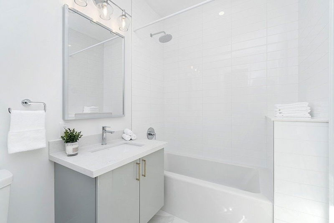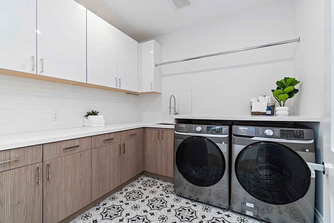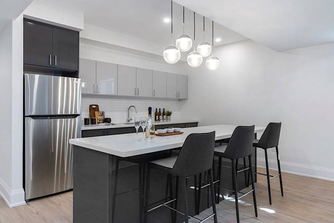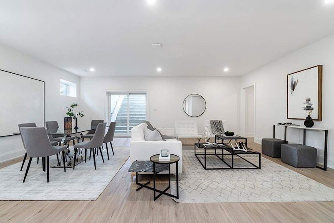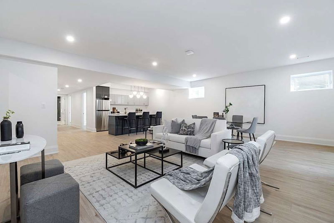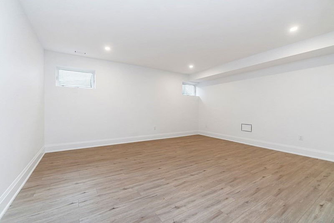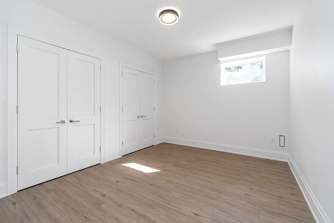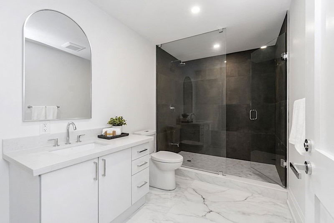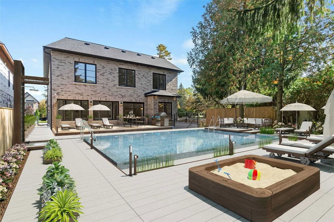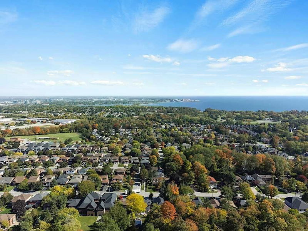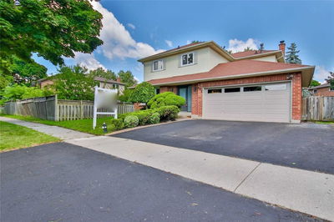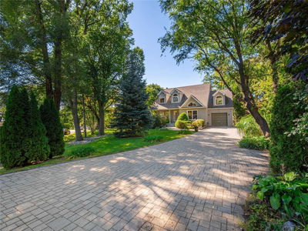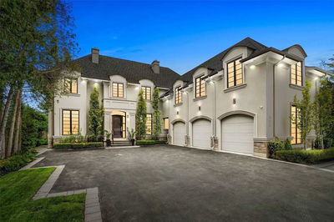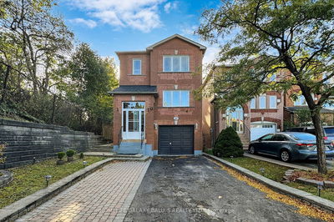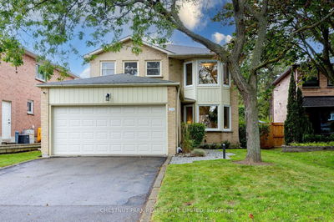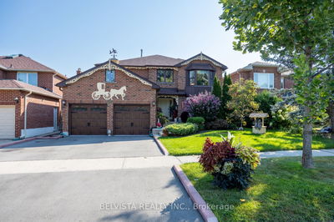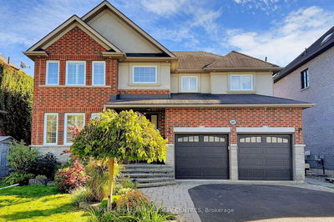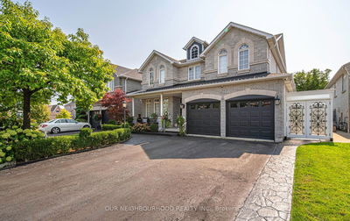The Carefully Curated Design, Coupled With The Cut-Above Craftsmanship, Has Led To The Creation Of This Unparalleled Home. Located In One Of Pickering's Most Coveted Areas In The Rouge, This 4674 Sqft Home Features An Expansive Foyer With 21' Ceilings & White Oak Eng. Hardwood Flrs & Sophisticated, Zoom-Ready Office. Formal Dining W/ Access To Pantry And Through To A Perfectly Curated Open-Concept Kitchen/Living Space Incl. High-End Finishes, Appliances & W/O To Yard. A Sensational Upper Level Foyer, Through Double Doors To Your Staycation Oasis. The Expansive 9-Piece En-Suite Offers Top Of The Line Fixtures, A Standalone Dxv Luxurious Bathtub & Impressively Large Glass-Enclosed Shower. Open To An Impressive Dressing Room W Custom Closet Organizers Endless Storage. Three Additional Bedrooms Can Be Found On The Second Floor, Each With Their Own Private En-Suite Bathroom, Perfect For Families And Guests. Amazing 2nd Level Laundry Room + Organized Mudroom W/ Direct Access To 2 Car Garage
부동산 특징
- 등록 날짜: Friday, October 28, 2022
- 가상 투어: View Virtual Tour for 530 Rougemount Drive
- 도시: Pickering
- 이웃/동네: Rosebank
- 중요 교차로: Rougemount Dr. & Kingston Rd.
- 전체 주소: 530 Rougemount Drive, Pickering, L1W2C2, Ontario, Canada
- 주방: Combined W/Living, Breakfast Area, Pantry
- 거실: Combined W/주방, W/O To Yard, B/I Bookcase
- 가족실: Sliding Doors, W/O To Yard, West View
- 리스팅 중개사: Century 21 Percy Fulton Ltd., Brokerage - Disclaimer: The information contained in this listing has not been verified by Century 21 Percy Fulton Ltd., Brokerage and should be verified by the buyer.

