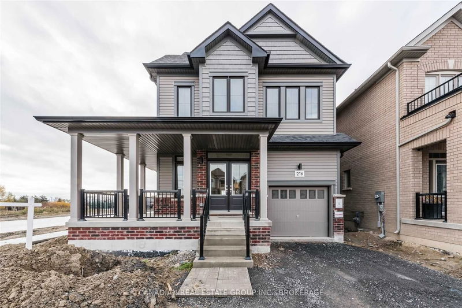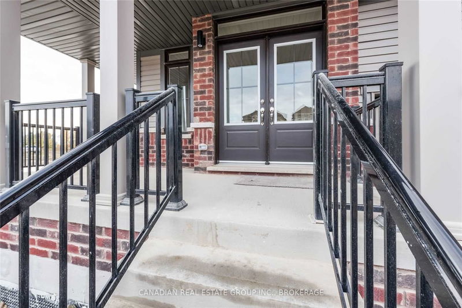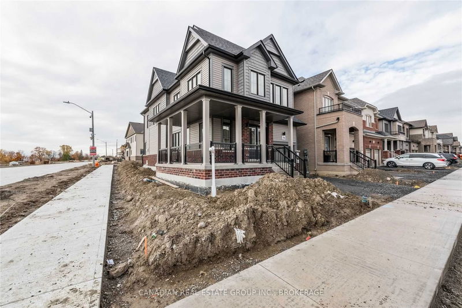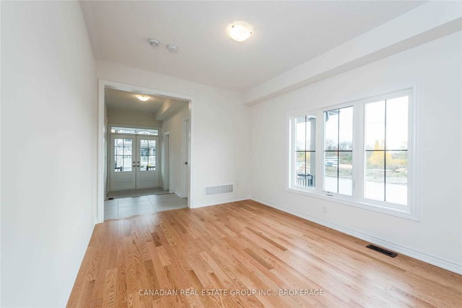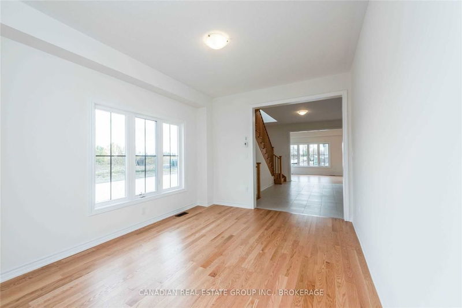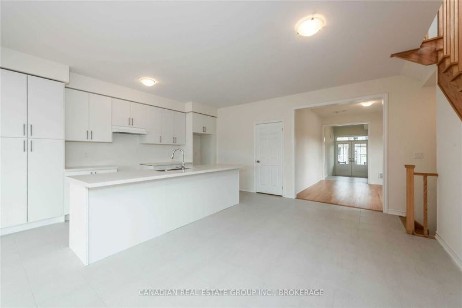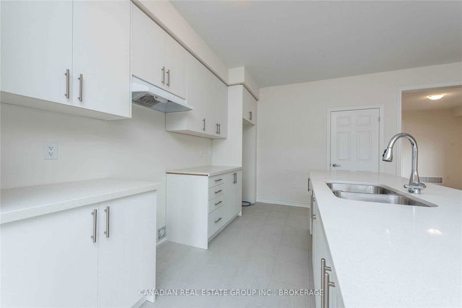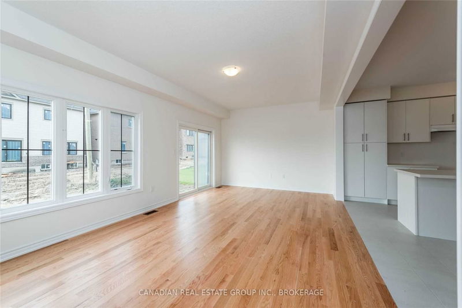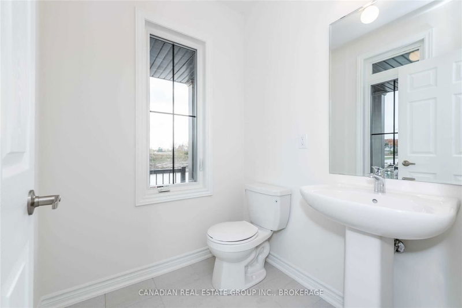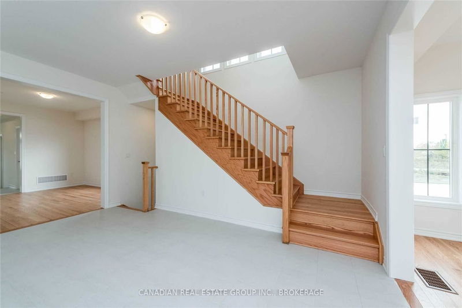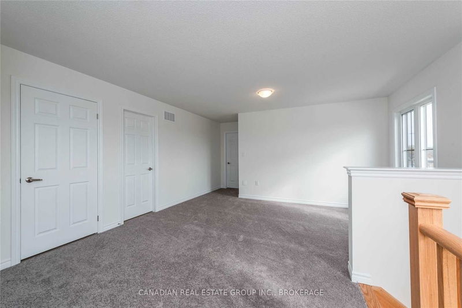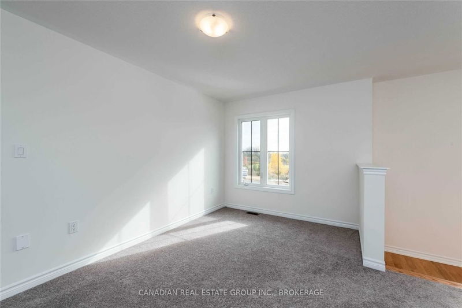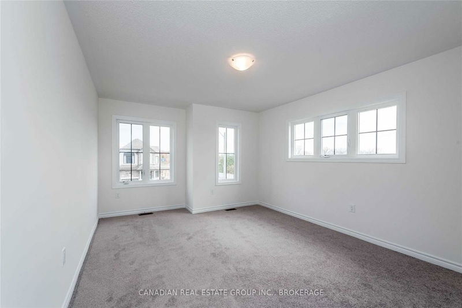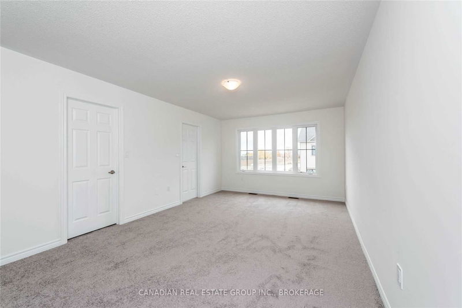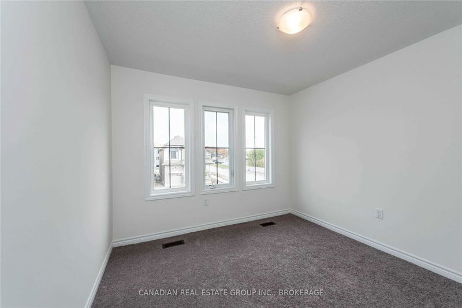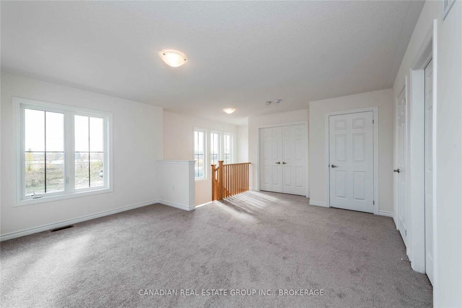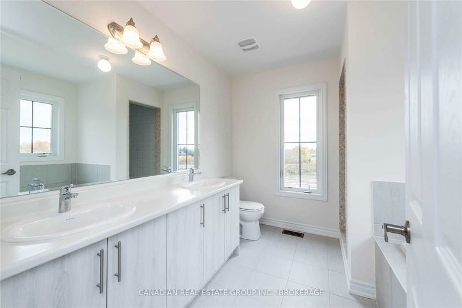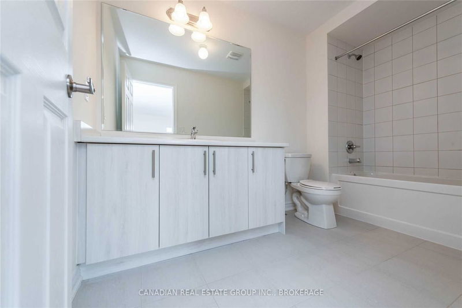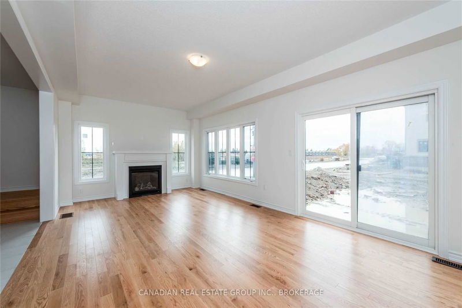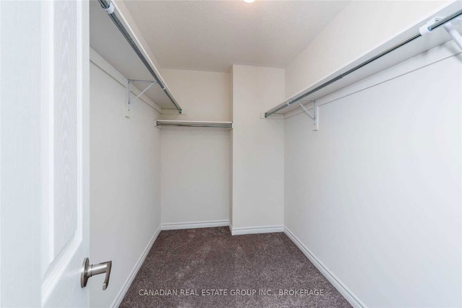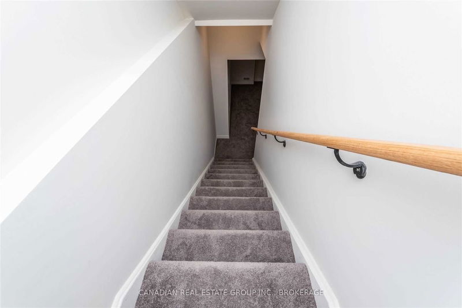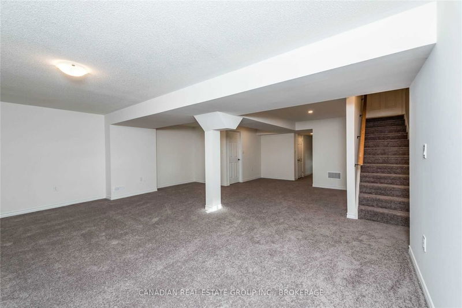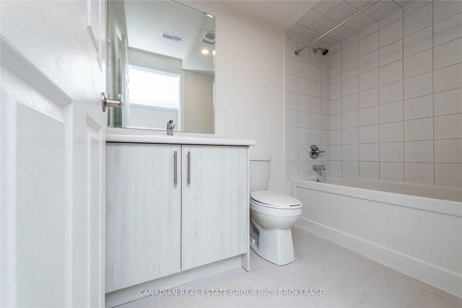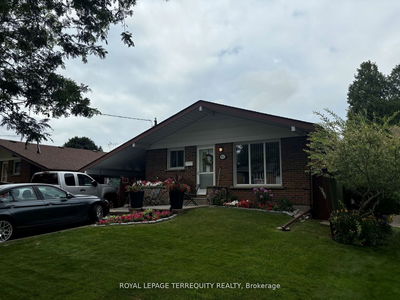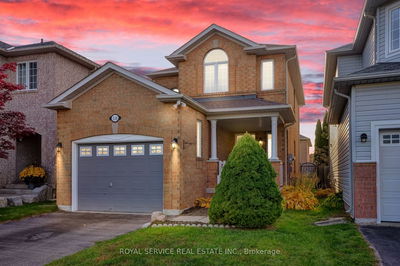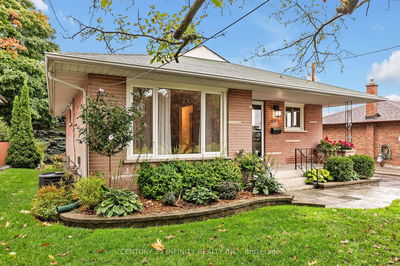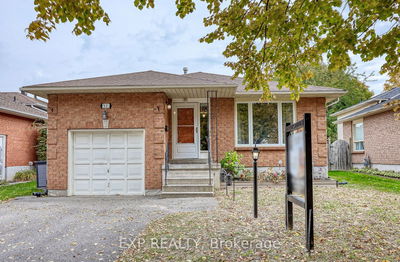Welcome To Brand New, Never Lived In Detached Home In Oshawa, 2300 Sqft Of Finished Living Space With Finished Basement From The Builder & Extra Full Washroom. Fully Upgraded Home With Hardwood Floors, Oak Staircase, Granite Countertops, 9Ft Ceiling, Upper Fl Laundry, Upgraded Light Fixtures & Many More. Have A Look & Fall In Love With This Beautiful Home!! New Appliances Are To Be Installed Before Closing!!
부동산 특징
- 등록 날짜: Wednesday, November 02, 2022
- 가상 투어: View Virtual Tour for 216 Fleetwood Drive
- 도시: Oshawa
- 이웃/동네: Eastdale
- 전체 주소: 216 Fleetwood Drive, Oshawa, L1K 1H8, Ontario, Canada
- 가족실: Hardwood Floor, Gas Fireplace
- 주방: Ceramic Floor, Combined W/Dining
- 리스팅 중개사: Canadian Real Estate Group Inc., Brokerage - Disclaimer: The information contained in this listing has not been verified by Canadian Real Estate Group Inc., Brokerage and should be verified by the buyer.

