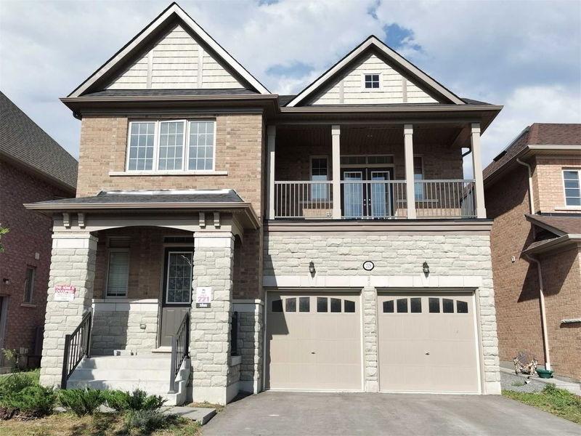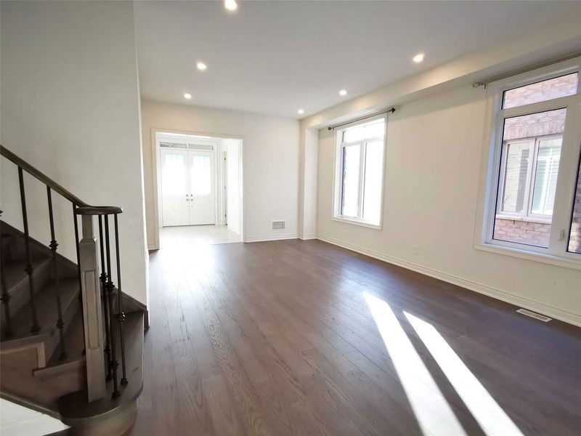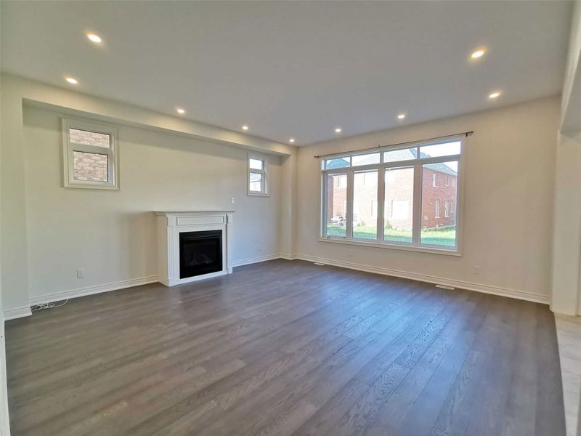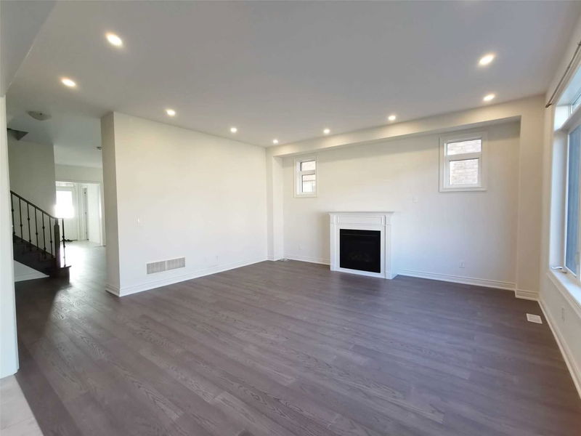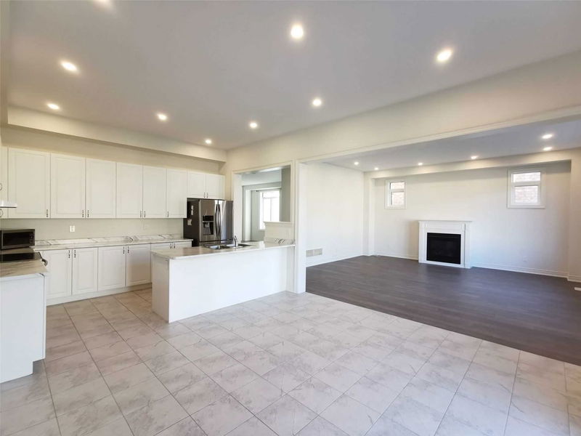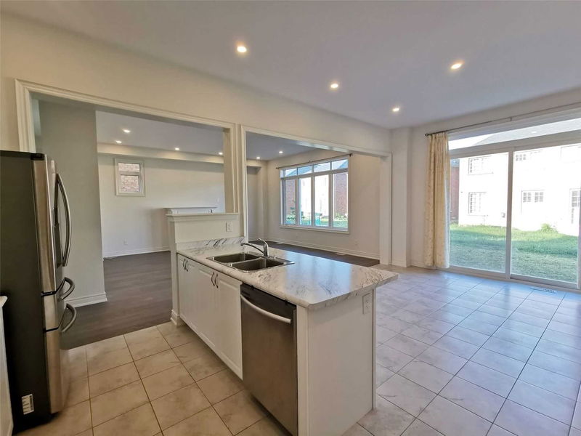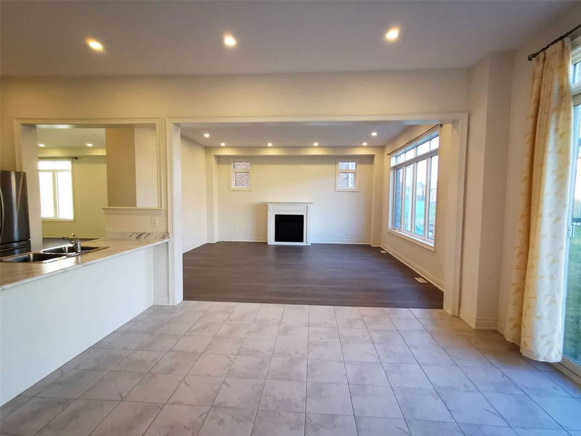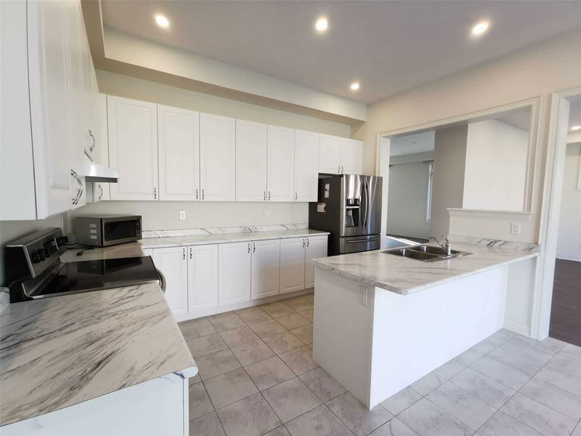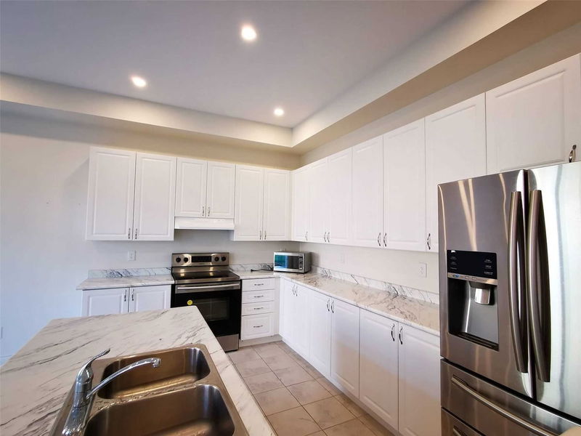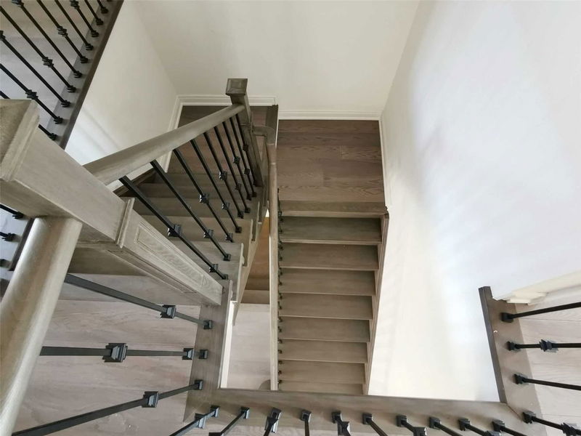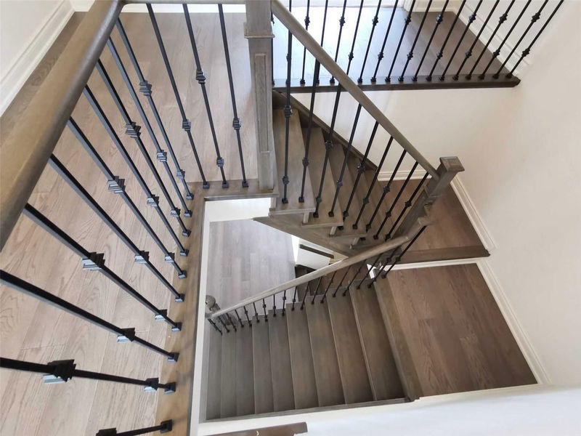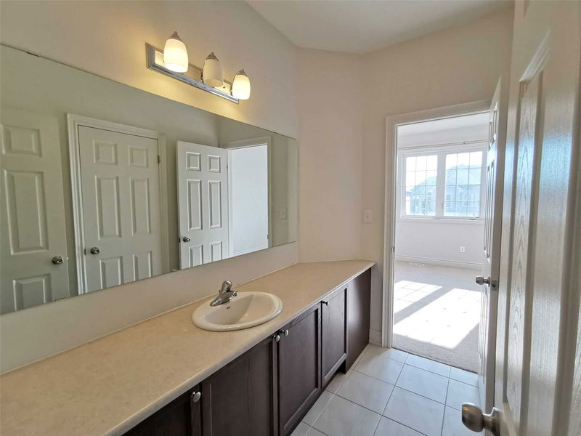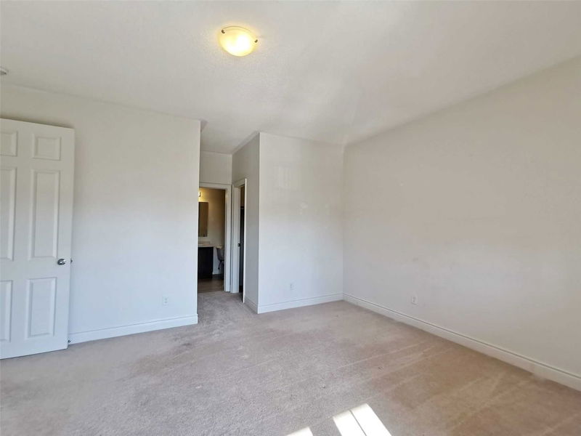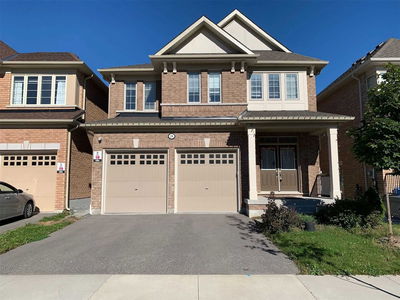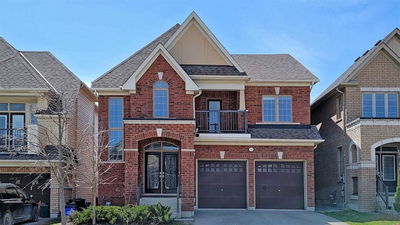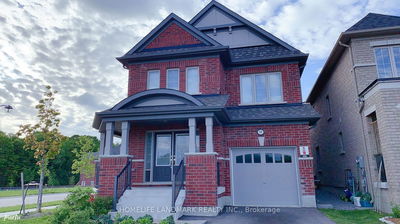Tribute Executive Home Over 3000 Sq.Ft Of Bright, Open & Functional Living Space On A Premium Lot! 10 Ft Smooth Ceilings In Main Floor & 9 Ft Ceiling In 2nd Floor! Upg Doors, Oversized Transom Windows & Kitchen Cabinets. Pot Lights Throughout. Hardwood Floor, Oak Staircase & Iron Pickets. Bright Family Room With Gas Fire Place. Master W/5Pc Ens & Huge W/I Closet, 2nd Bdrm W/4Pc Ens & W/Out To Balcony, 3rd & 4th Bdrm W/Shared 4Pc Bath. Truly A Must See!
부동산 특징
- 등록 날짜: Saturday, November 05, 2022
- 가상 투어: View Virtual Tour for 2529 Stallion Drive
- 도시: Oshawa
- 이웃/동네: Windfields
- 중요 교차로: Britannia W & Windfields Farm
- 전체 주소: 2529 Stallion Drive, Oshawa, L1L0M4, Ontario, Canada
- 주방: Open Concept, Centre Island, Stainless Steel Appl
- 가족실: Pot Lights, Hardwood Floor, Fireplace
- 거실: Pot Lights, Hardwood Floor, Combined W/Dining
- 리스팅 중개사: Master`S Trust Realty Inc., Brokerage - Disclaimer: The information contained in this listing has not been verified by Master`S Trust Realty Inc., Brokerage and should be verified by the buyer.

