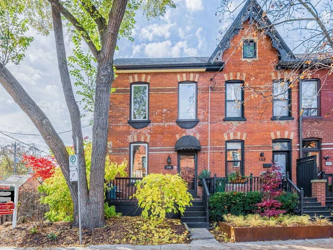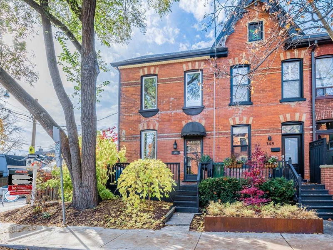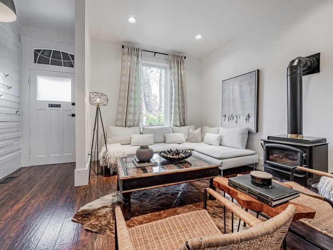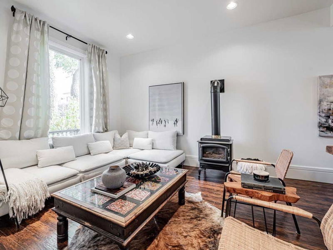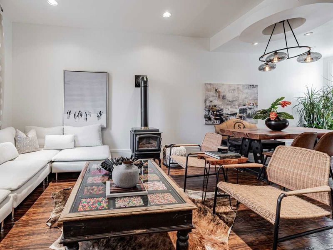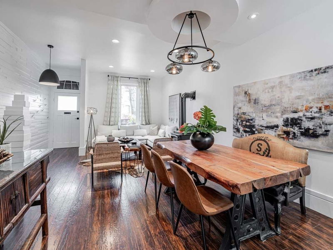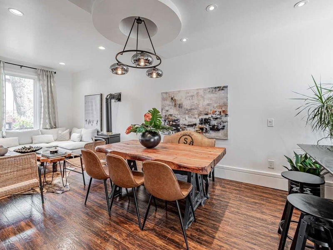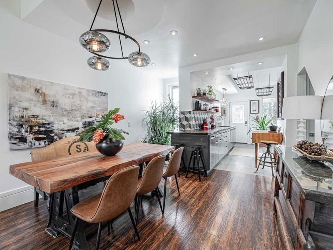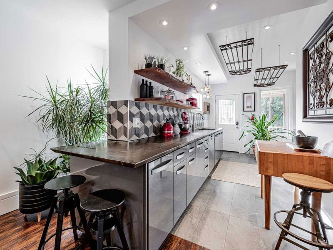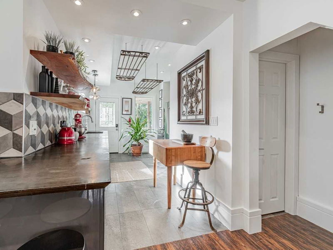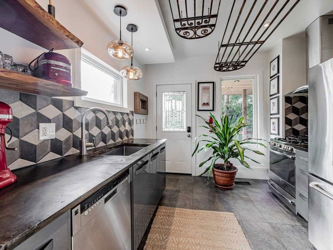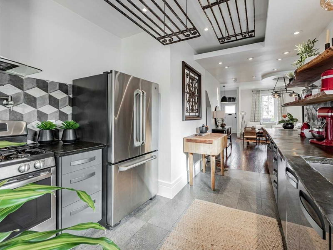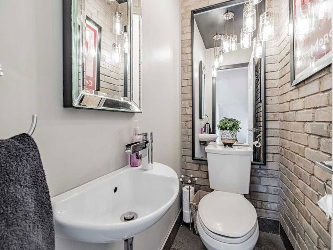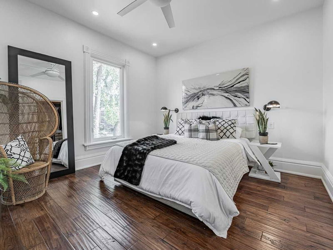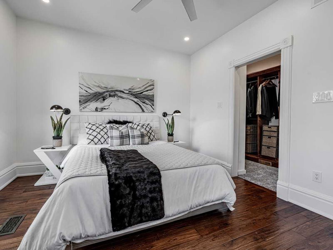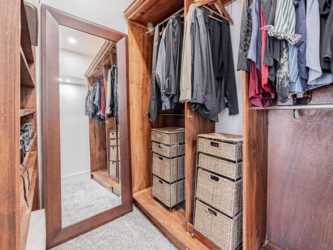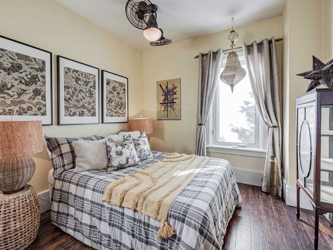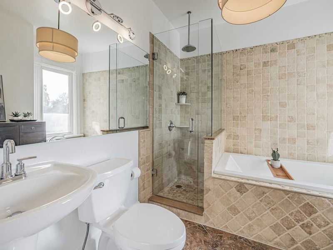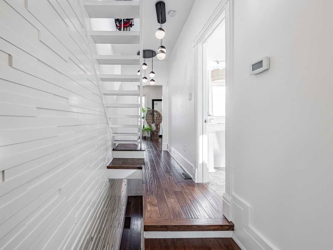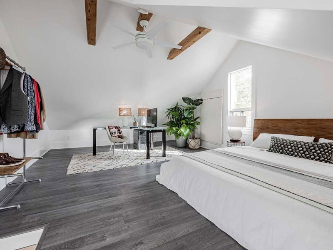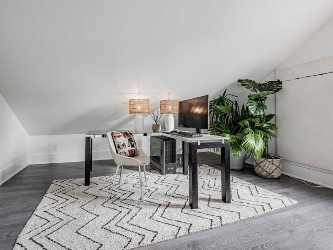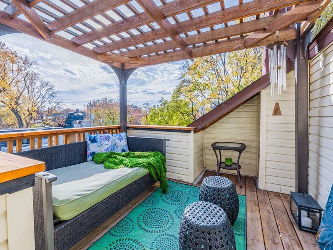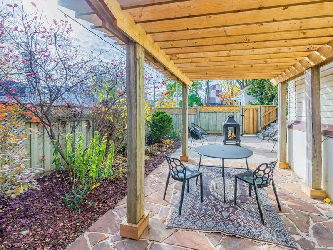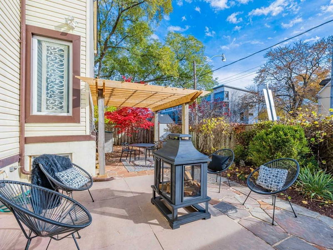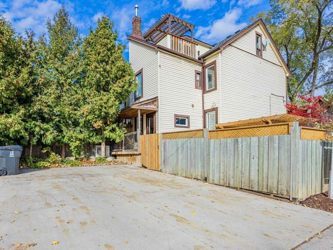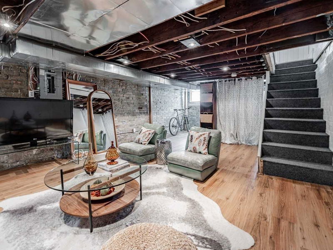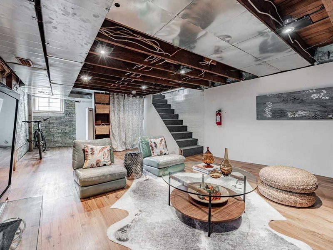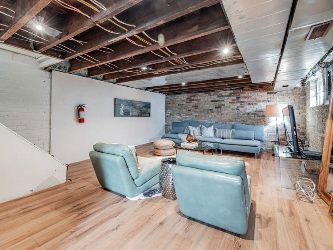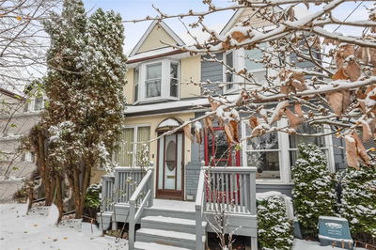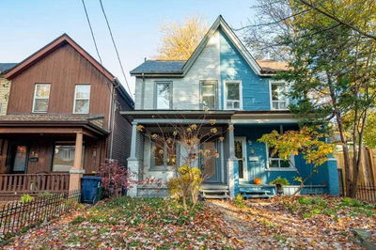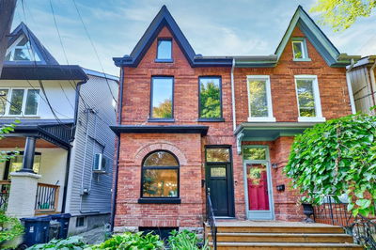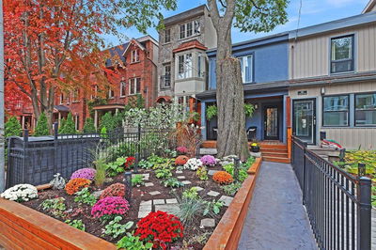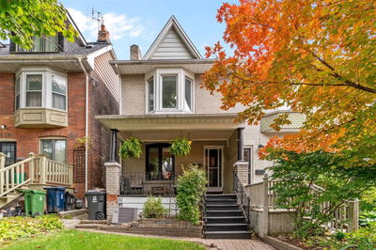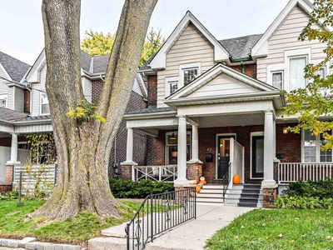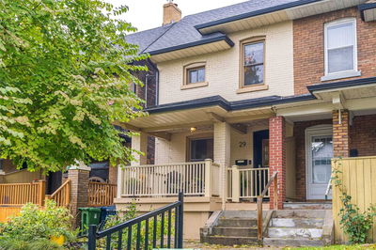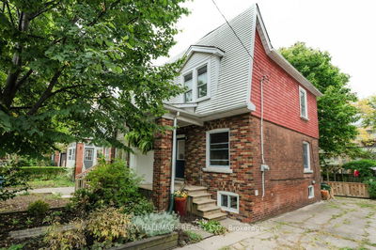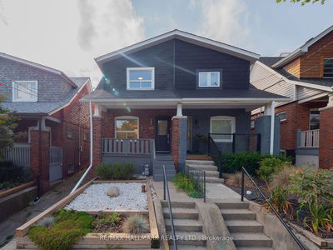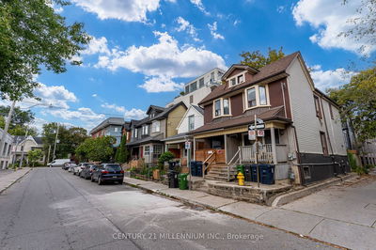Toronto's Beloved Street. Location! Location! In The Heart Of Riverdale/Leslieville. Walking Distance To Everything. 2.5 Storey Renovated Victorian Offers 4 Car Parking & Incredibly Large 23 X 44 Ft (30Ft Total Lot Frontage!!!) South Facing Private Side Yard W Gazebo. Tastefully Decorated Bright Interior W 10Ft Ceilings, Custom Accent Wall & Ceiling, A Gas Fireplace, Hard Wood Floors, A Chef's Kitchen W Breakfast Bar, Gas Stove, Antique Egyptian Gate Potracks & Black Cherry Floating Shelves. Upstairs Provides 3 Large Bedrooms. The Primary W High Ceilings, Large Sun Filling Windows, Huge Custom Wardrobe, & Luxe Walk-In Closet. 3 Floor Loft Is Flooded With Sunlight & Has Walkout To A South Facing Terrace. The Basement Offers A Cozy Living Space & Laundry Area. Close To All Amenities & Shops, Restaurants, Bars, Coffee Shops, Parks, Trails, Sought After School District, The Downtown Core, Dvp & Gardiner.
부동산 특징
- 등록 날짜: Sunday, November 06, 2022
- 가상 투어: View Virtual Tour for 146 De Grassi Street
- 도시: Toronto
- 이웃/동네: South Riverdale
- 중요 교차로: De Grassi St. & Dundas St. E.
- 전체 주소: 146 De Grassi Street, Toronto, M4M2K7, Ontario, Canada
- 거실: Gas Fireplace, Large Window, Hardwood Floor
- 주방: Breakfast Bar, Stainless Steel Appl, W/O To Yard
- 가족실: Lower
- 리스팅 중개사: Keller Williams Advantage Realty, Brokerage - Disclaimer: The information contained in this listing has not been verified by Keller Williams Advantage Realty, Brokerage and should be verified by the buyer.

