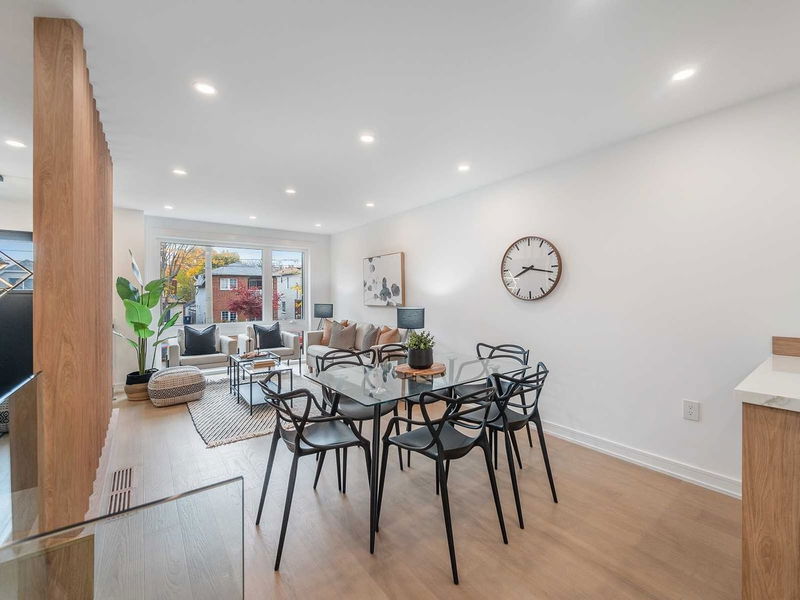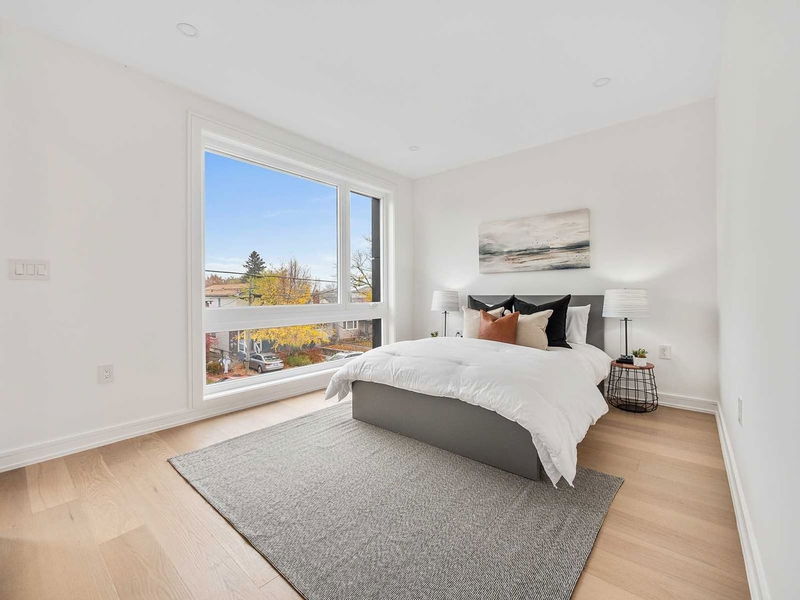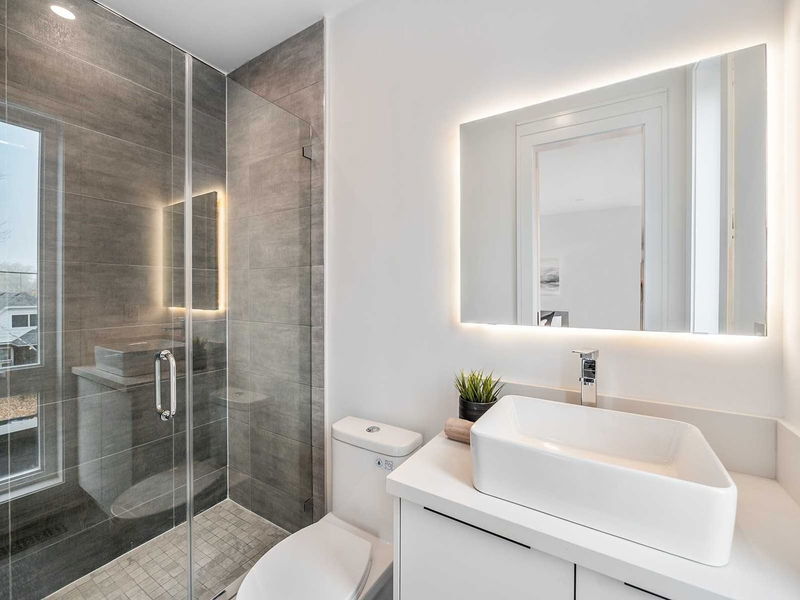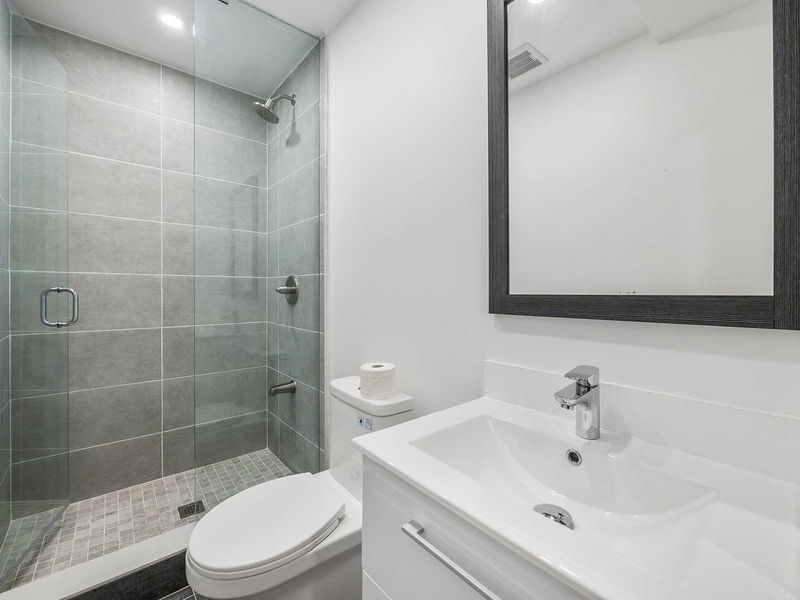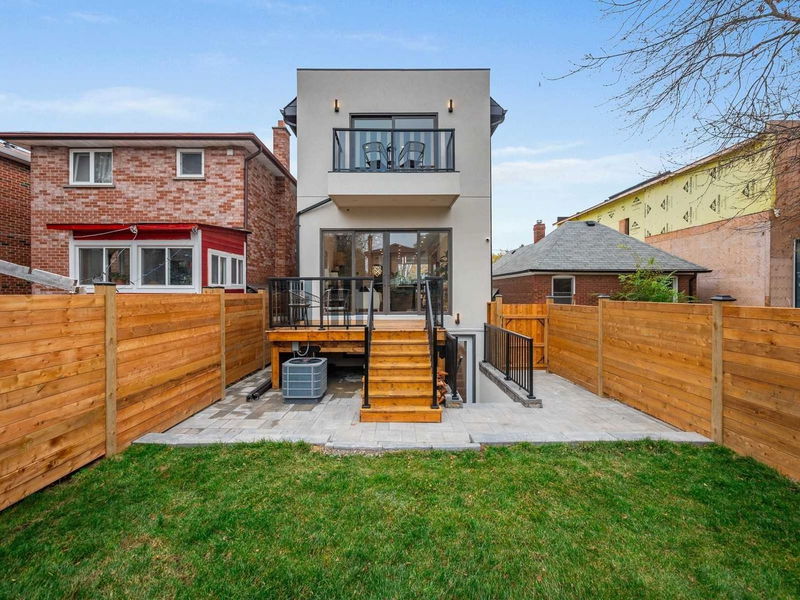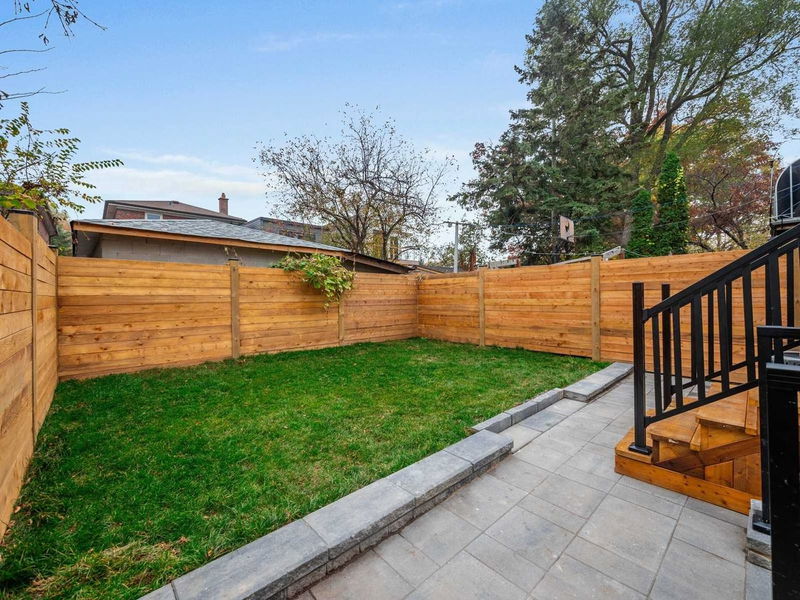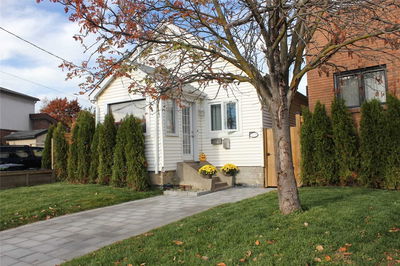Luxurious Modern Custom Built Home Designed To Astonish The Most Discerning Buyers! Crafted W/ Designer Finishes & Uncompromising Quality! Open Concept Main Floor W/ Soaring 11Ft Ceilings, Majestic Floor-To-Ceiling Windows, Custom Kitchen W/ Quartz Counters & Backsplash, Built-In S/S Appliances, Quartz Waterfall Centre Island & Family Table! Stunning Family Room W/ Custom Backlit Feature Wall W/ Gas Fireplace & Walk Out To Large Deck & Privacy Fenced Back Yard! Spacious Living/Dining W/ Custom Wall & B-I Bar! Walk Up The Open Riser Stairs W/ Led Lit Handrail To The 2nd Floor Featuring 3 Large Skylights & 2nd Laundry! Breathtaking Primary Bedroom W/ Private Balcony, Led Backlit Feature Wall & Custom Wall-To-Wall Closets, Gorgeous Ensuite With Glass Shower, Free Standing Tub & Dbl Vanity W/ Backlit Mirror! ! 2nd Bedroom Features Large Window, Double Closet & Own Ensuite W/ Glass Shower! 3rd Bedroom Features Custom Built-In Closets, Floor-To-Ceiling Window & Own Ensuite W/ Glass Shower!
부동산 특징
- 등록 날짜: Monday, November 07, 2022
- 가상 투어: View Virtual Tour for 191 Holborne Avenue
- 도시: Toronto
- 이웃/동네: Woodbine-Lumsden
- 중요 교차로: Woodbine Ave And Lumsden Ave
- 전체 주소: 191 Holborne Avenue, Toronto, M4C 2R7, Ontario, Canada
- 거실: Window Flr To Ceil, Hardwood Floor, Combined W/Dining
- 주방: Centre Island, Quartz Counter, B/I Appliances
- 가족실: Fireplace, Open Concept, W/O To Deck
- 리스팅 중개사: Royal Lepage Signature Realty, Brokerage - Disclaimer: The information contained in this listing has not been verified by Royal Lepage Signature Realty, Brokerage and should be verified by the buyer.














