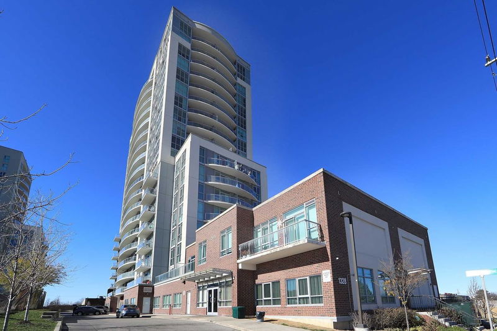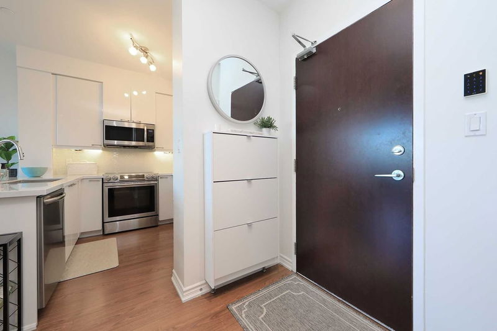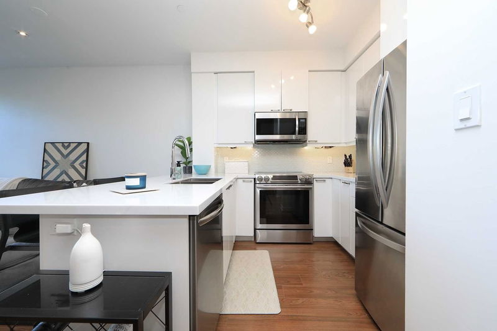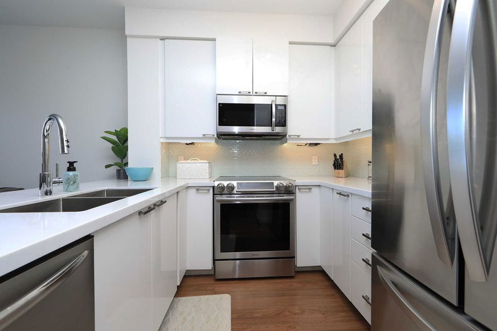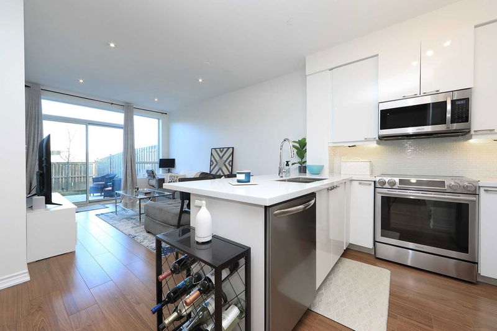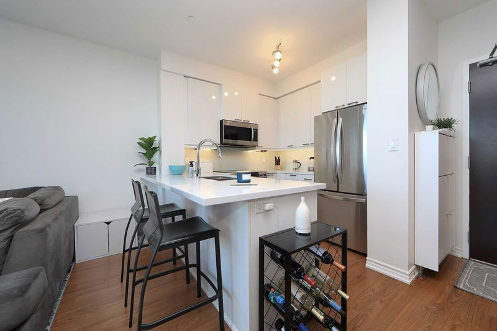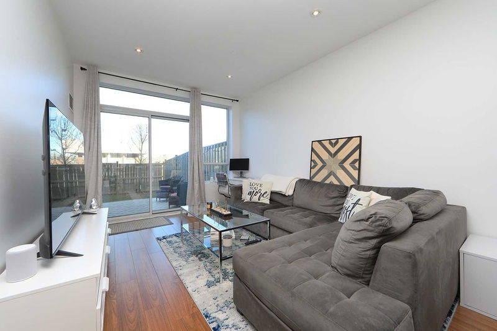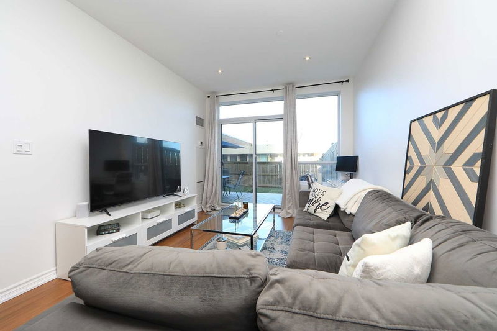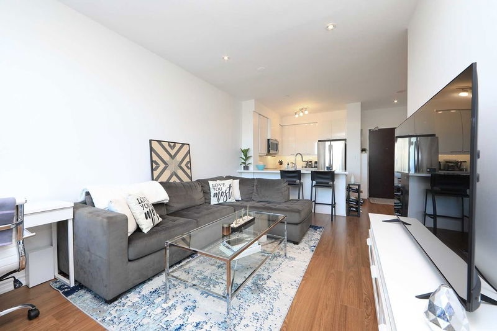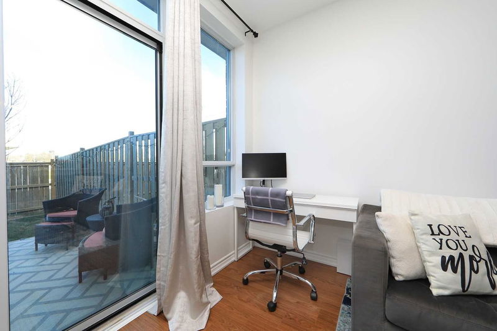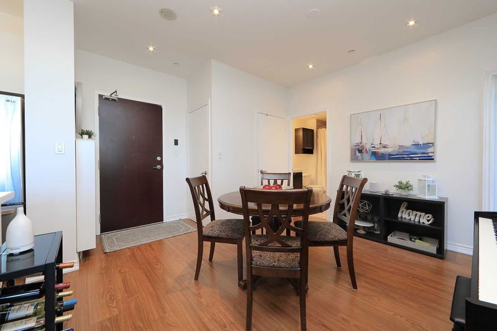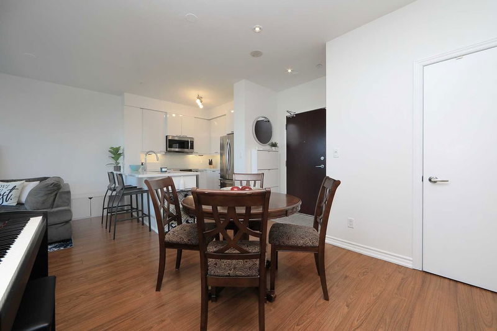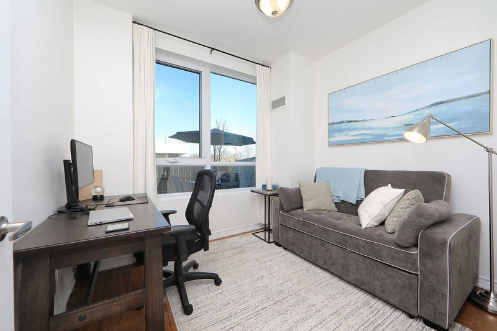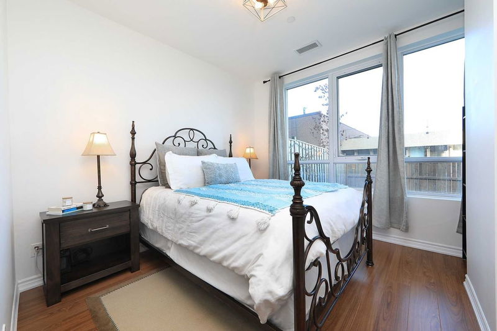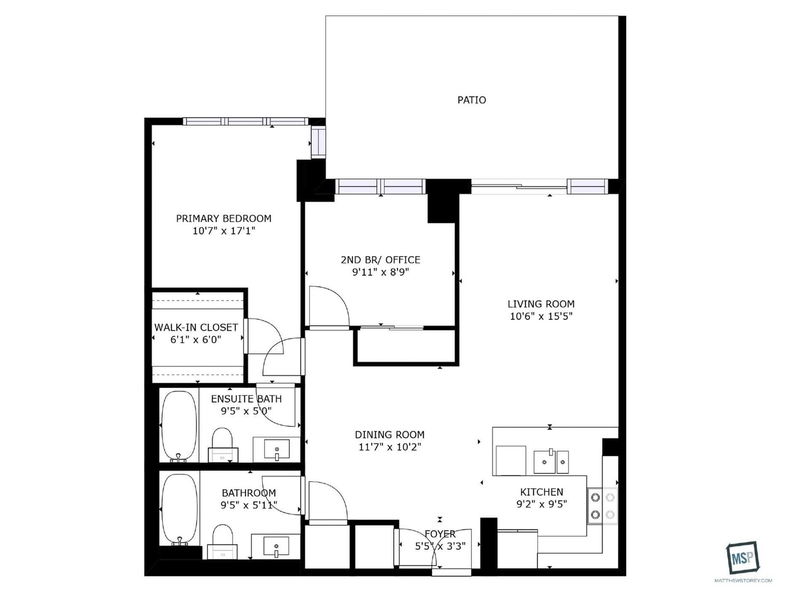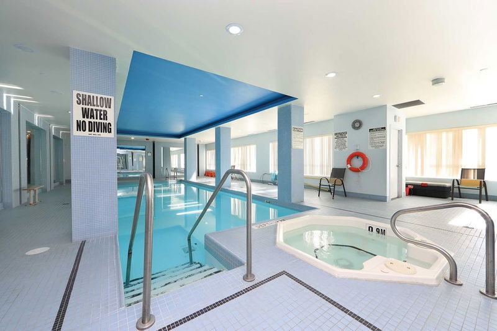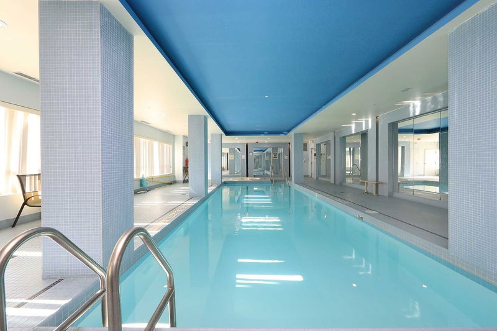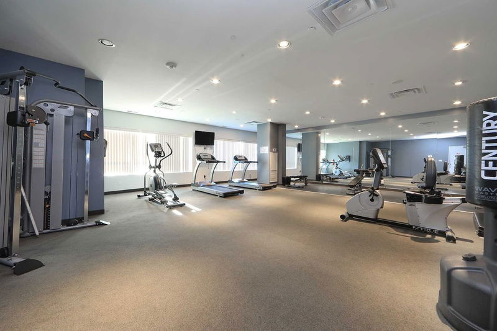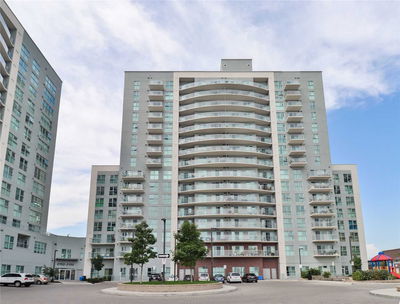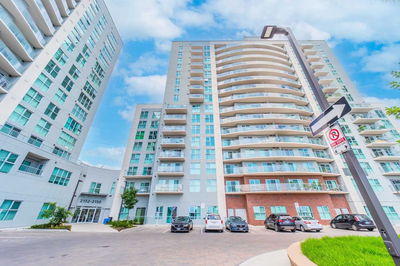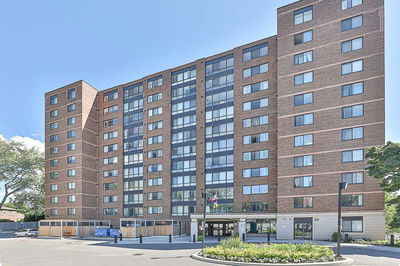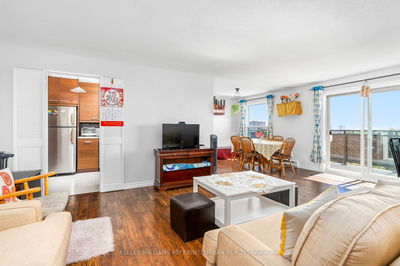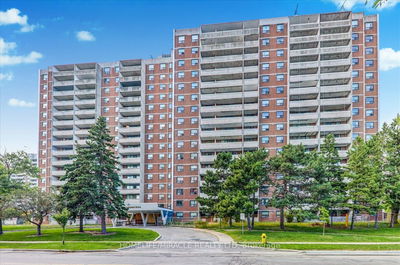A Home That Shows True Pride Of Ownership. 869Sqft Of Pristine Living. A True Freehold Alternative At A Much Lower Entry Fee. This Unit Has A Large Backyard! 2 Bedrooms And 2 Full Bathrooms. High Ceilings Open Concept Layout With A Separate Living And Dining Room. Laminate Floors, Pot Lights, Kitchen With S/S Appliances, Brand New Kitchen Counter With Under-Mount Sink And Breakfast Bar, Under Cabinet Lighting, Master Bedroom With Customized Walk In Closet & 4Pc En-Suite. Steps To Shopping And Public Transit And Close To Schools, Close To Hwy 401 And Dvp,
부동산 특징
- 등록 날짜: Friday, November 11, 2022
- 가상 투어: View Virtual Tour for 110-1328 Birchmount Road
- 도시: Toronto
- 이웃/동네: Wexford-Maryvale
- 전체 주소: 110-1328 Birchmount Road, Toronto, M1R0B6, Ontario, Canada
- 거실: Laminate, Combined W/Dining, W/O To Patio
- 주방: Laminate, Granite Counter, Backsplash
- 리스팅 중개사: Re/Max Hallmark Realty Ltd., Brokerage - Disclaimer: The information contained in this listing has not been verified by Re/Max Hallmark Realty Ltd., Brokerage and should be verified by the buyer.

