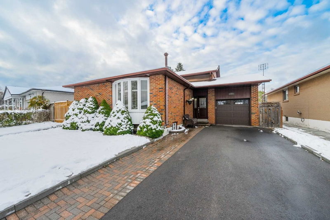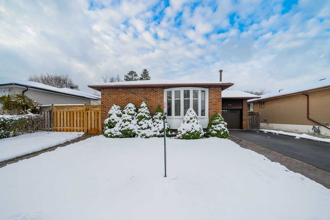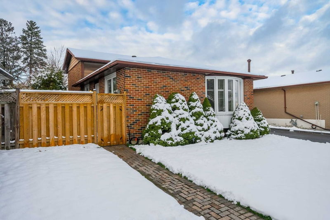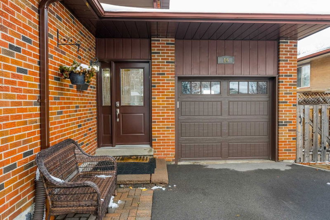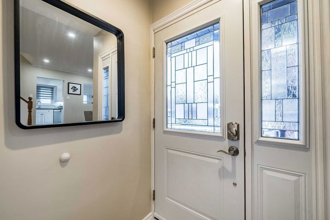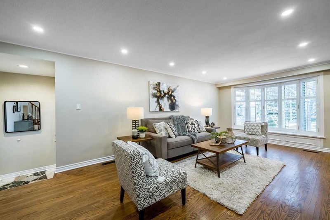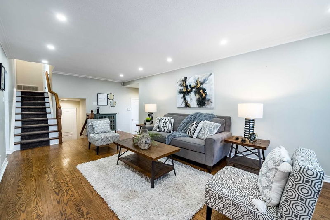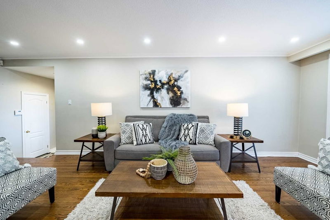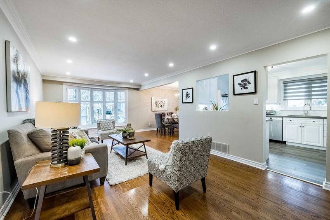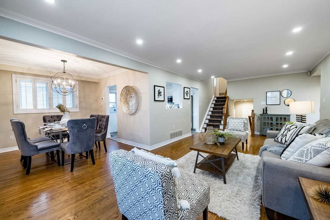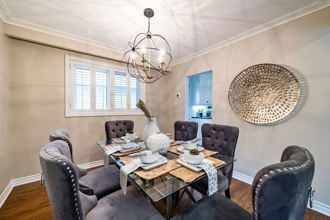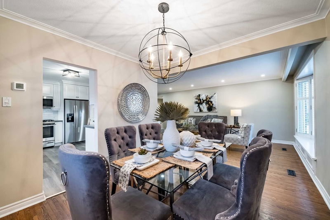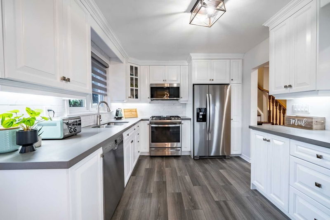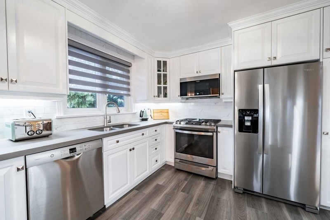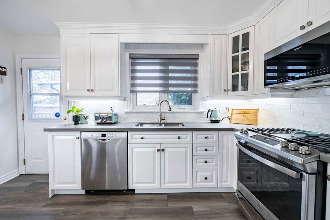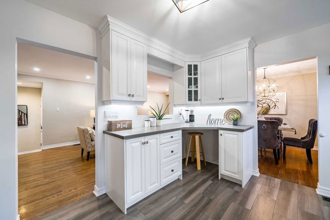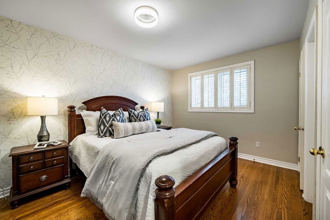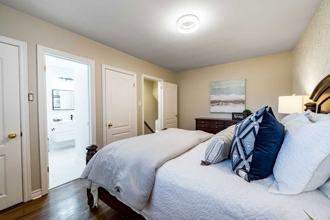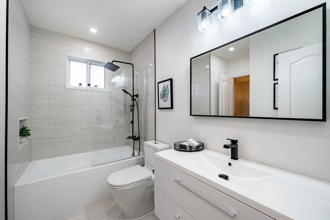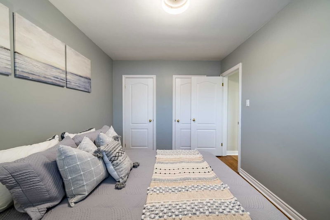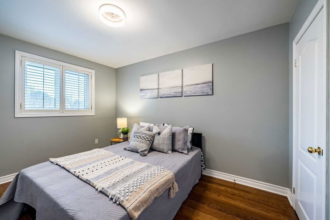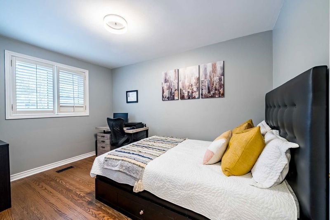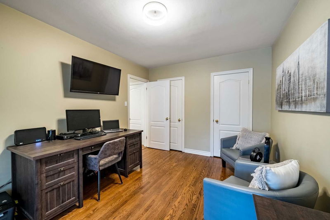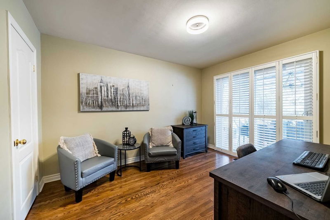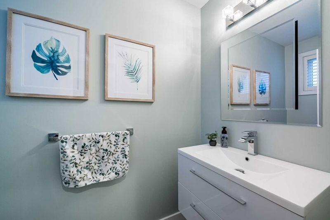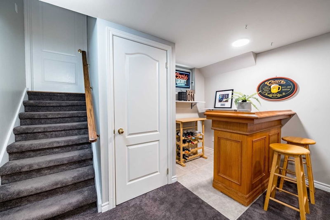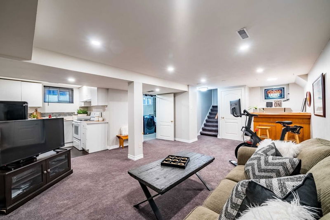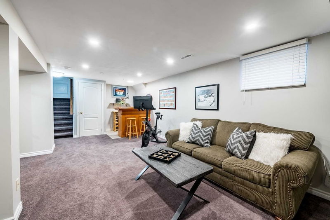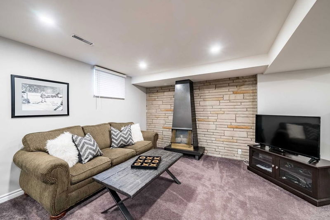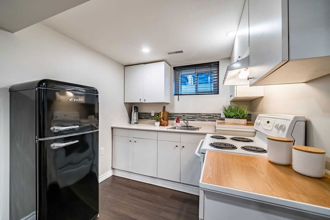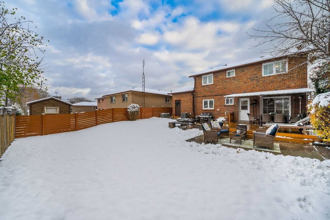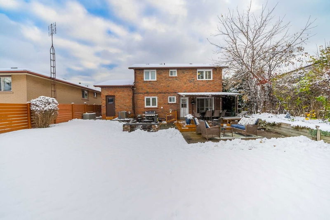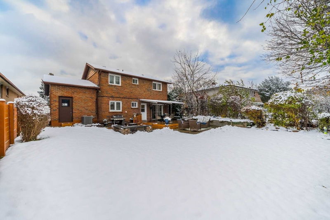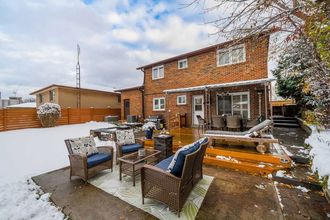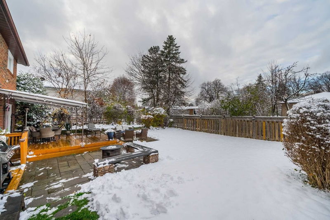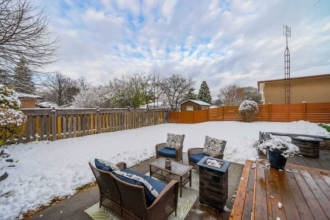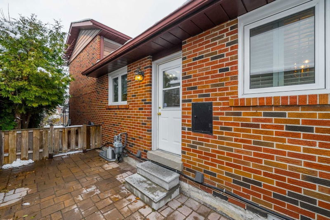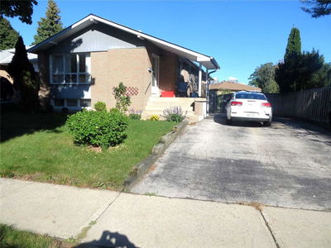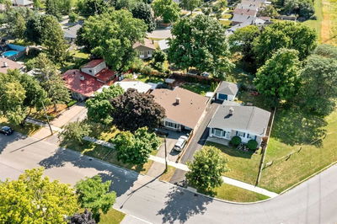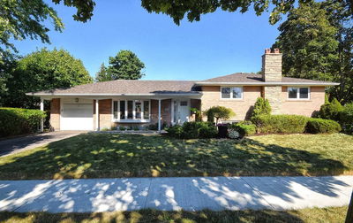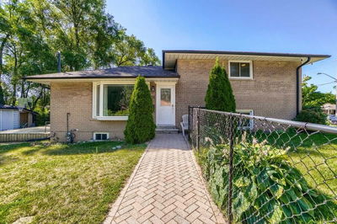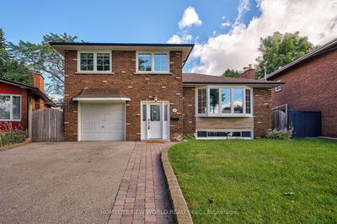Immaculate 4 Bedroom, 4 Level Backsplit Nestled In The Heart Of Scarborough! No Detail Has Been Overlooked From The Extensive Hardwood Floors Including Staircase, Pot Lighting, Crown Moulding & More! Open Concept Main Floor Plan Boasting A Family Room With Bow Window Leading To The Spacious Dining Area. Renovated Kitchen Offering Porcelain Floors, Subway Tile Backsplash, Quartz Counters, Stainless Steel Appliances Including Gas Stove & Separate Side Entry. Upstairs Offers 2 Bedrooms, Primary Retreat With Convenient Semi Ensuite! 2 Additional Bedrooms On The Lower Level With 2Pc Bath & Walk-Out To The Backyard Oasis Featuring An Entertainers Deck With Awning, Built-In Fire Pit, Mature Trees & Gardens. Easy Converted In-Law Suite Here With The Fully Finished Basement Complete With Rec Room With Cozy Gas Fireplace, 2nd Kitchen & Ample Storage Space! Walking Distance To Scarborough Town Centre, Mccowan Rt Station & 5Min Drive To Eglington Go Transit Station!
부동산 특징
- 등록 날짜: Thursday, November 17, 2022
- 가상 투어: View Virtual Tour for 16 Bridlington Street
- 도시: Toronto
- 이웃/동네: Woburn
- 중요 교차로: Bellamy Rd & Ellesmere
- 전체 주소: 16 Bridlington Street, Toronto, M1H2L5, Ontario, Canada
- 가족실: Crown Moulding, Bow Window, Hardwood Floor
- 주방: W/O To Patio, Quartz Counter, Porcelain Floor
- 주방: Large Window, Backsplash, Pot Lights
- 리스팅 중개사: Tanya Tierney Team Realty Inc., Brokerage - Disclaimer: The information contained in this listing has not been verified by Tanya Tierney Team Realty Inc., Brokerage and should be verified by the buyer.

