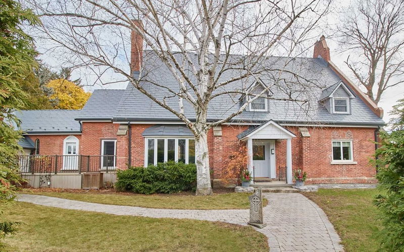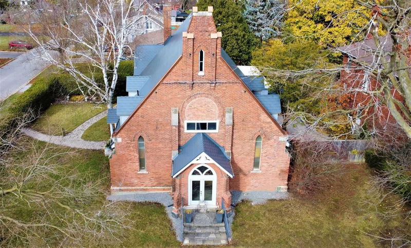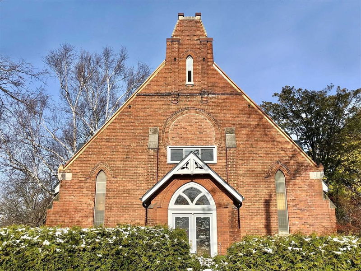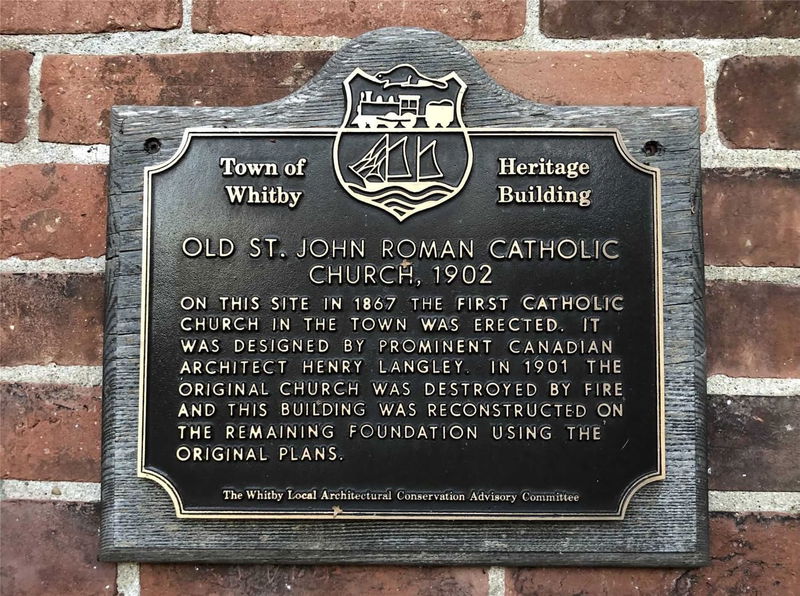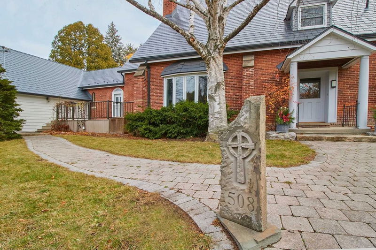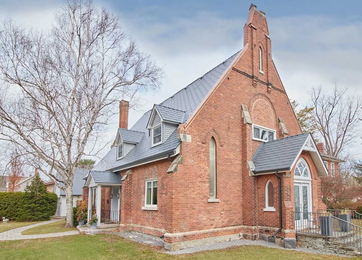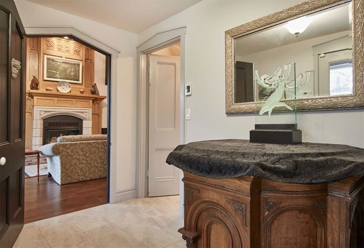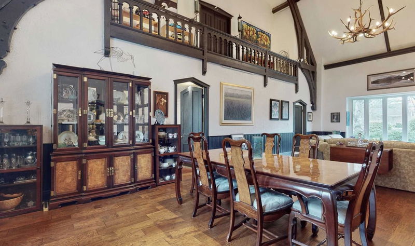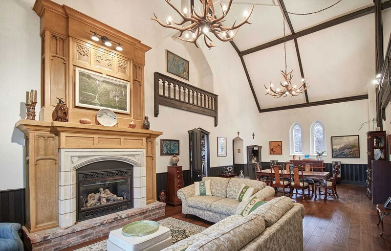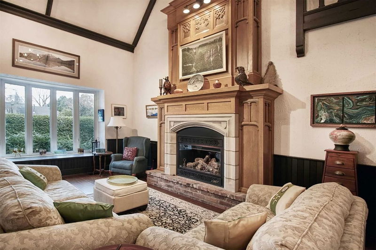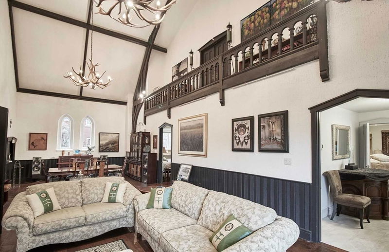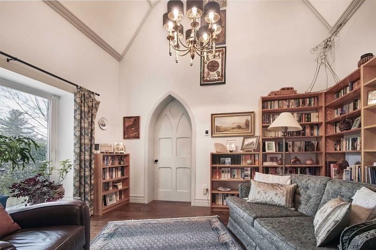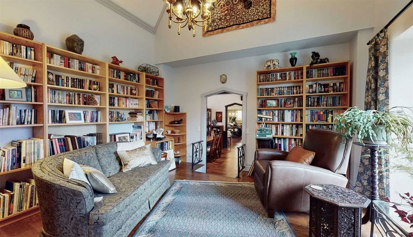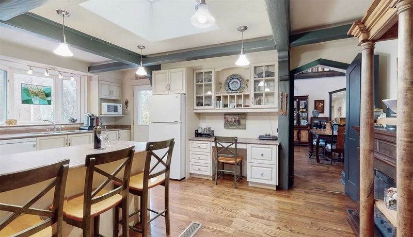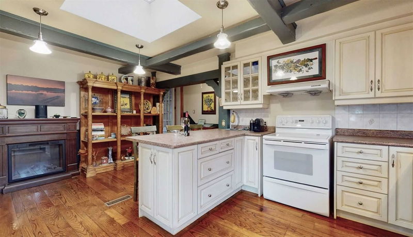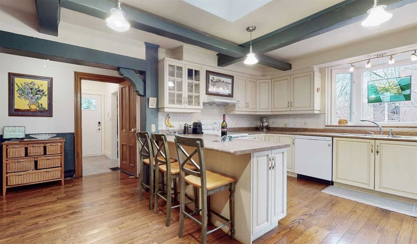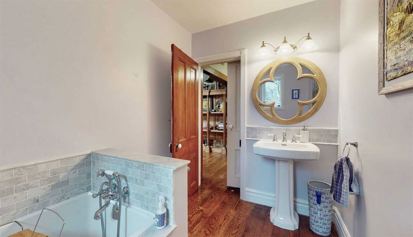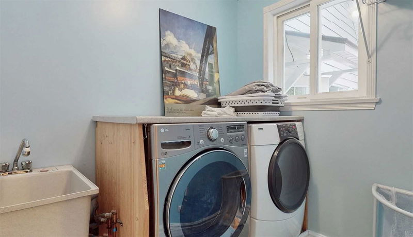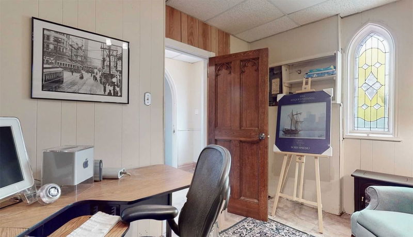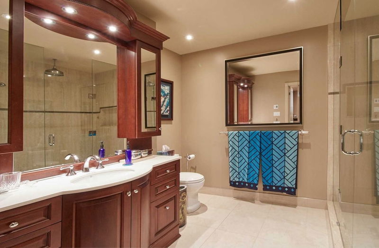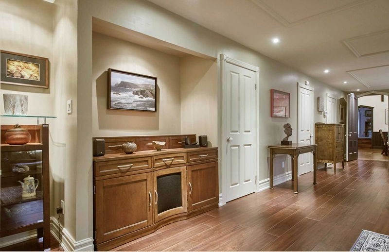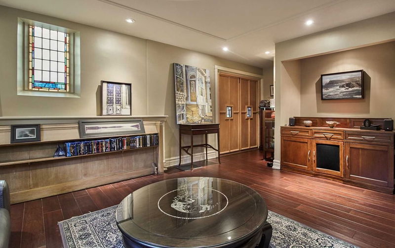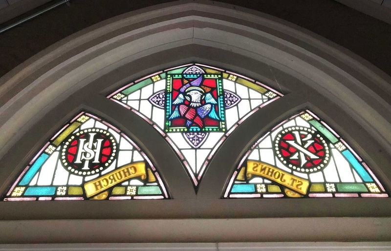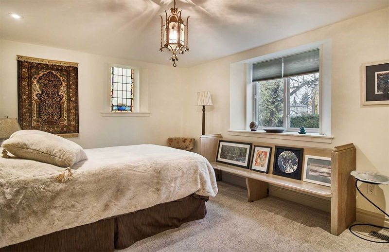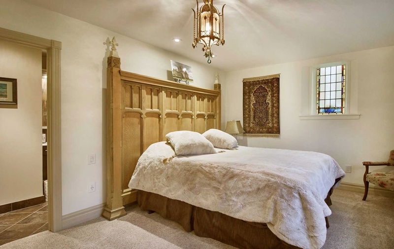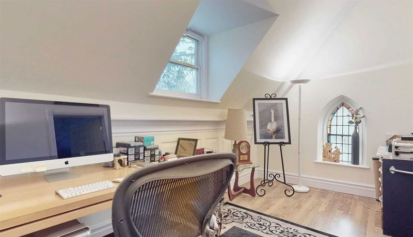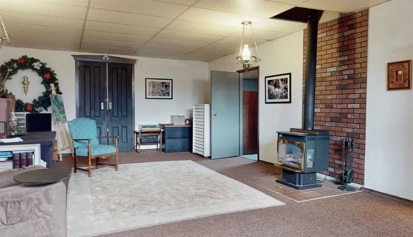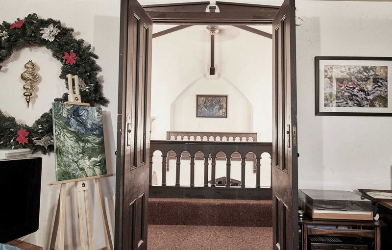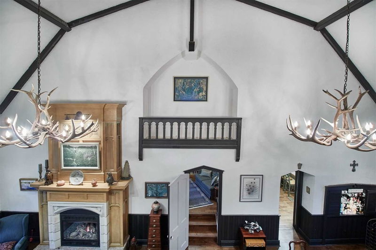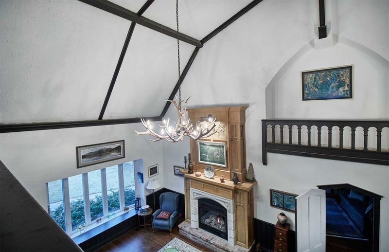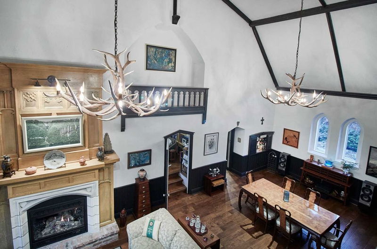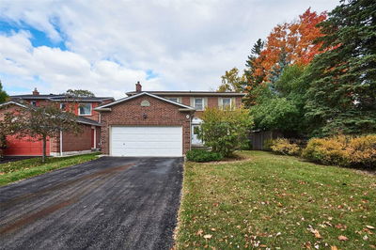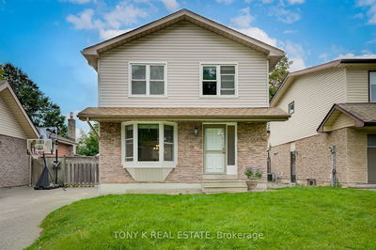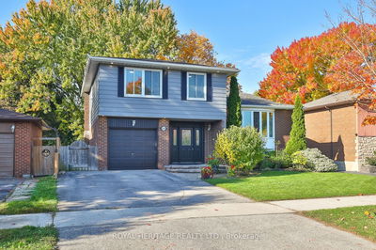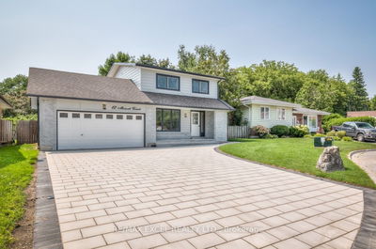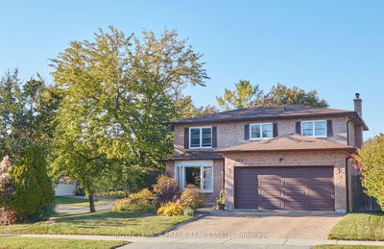Welcome To This One Of A Kind Home! This Former Church Has Been Tastefully & Carefully Renovated Into A Warm, Inviting Traditional Home. Situated On A Large Private Corner Lot In The Heart Of Old Whitby. The Home Is Over 4000 Sq.Ft. The Great Room Features A Ceiling Over 20 Feet High Used As Both A Living Area & Formal Dining Area. The Kitchen Is A Wonderful Spacious Room With An Adjacent 3 Pc. Bath, Laundry Room & Storage/Pantry With A Walkout To Patio & Pool Area. The Main Floor Features An Expansive Primary Bdrm Retreat With 2 Walk- In Closets, An Ensuite Bathroom With Heated Floors. A 2nd Main Floor Bdrm With Its Own 3 Pc. Bathroom, A Cozy Library & An Office Complete The Main Floor. Upstairs Are 2 More Bedrooms, A 4 Pc. Bath & A Den, All Surrounding A Large Open Area With Double Doors To A Gallery Overlooking The Main Floor. There Is Also An Oversized One Car Garage With Loft For Storage. This Home Is A Designated Heritage Home.
부동산 특징
- 등록 날짜: Thursday, November 17, 2022
- 가상 투어: View Virtual Tour for 508 John Street W
- 도시: Whitby
- 이웃/동네: Downtown Whitby
- 전체 주소: 508 John Street W, Whitby, L1N2V6, Ontario, Canada
- 주방: W/O To Patio, Hardwood Floor
- 가족실: O/Looks Living
- 리스팅 중개사: Royal Lepage Frank Real Estate, Brokerage - Disclaimer: The information contained in this listing has not been verified by Royal Lepage Frank Real Estate, Brokerage and should be verified by the buyer.

