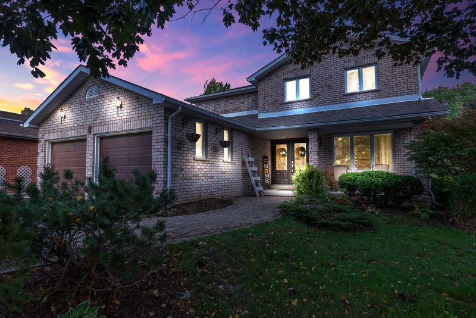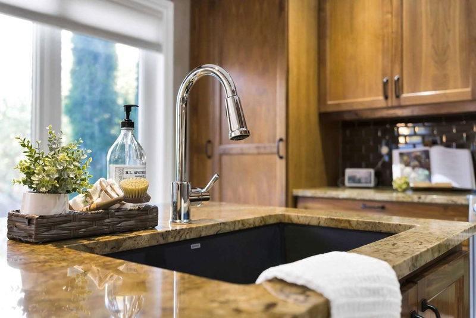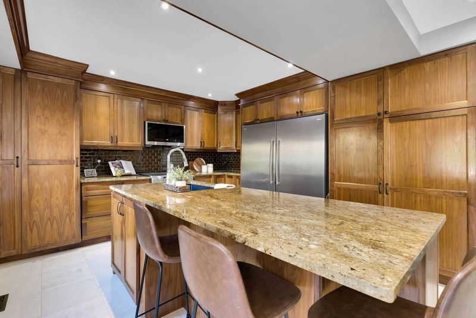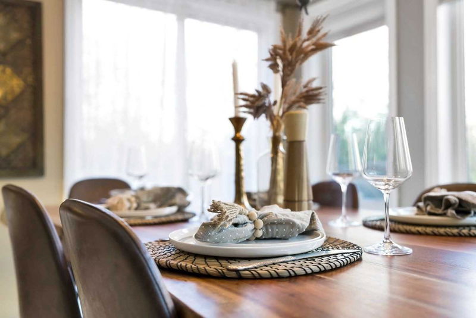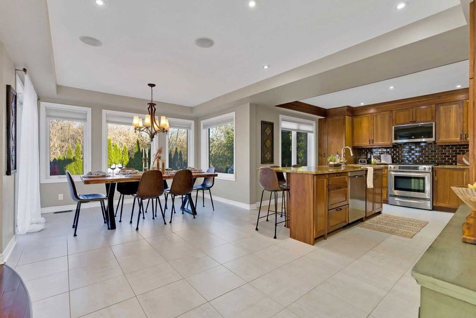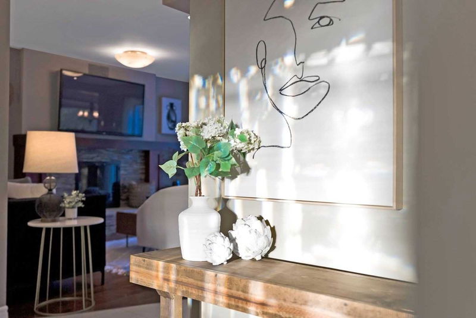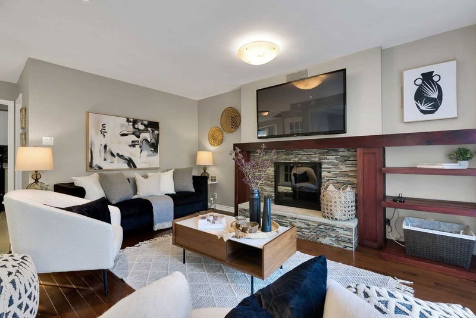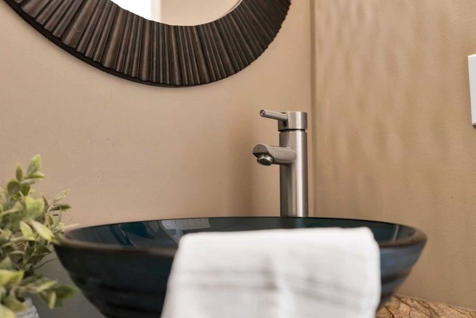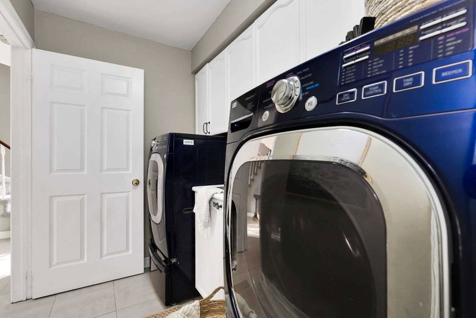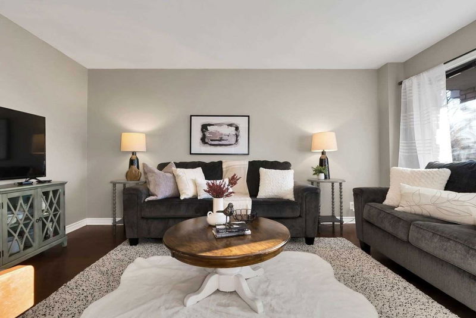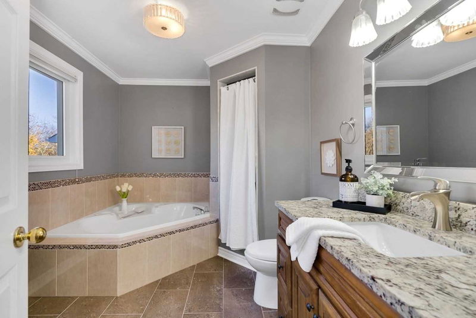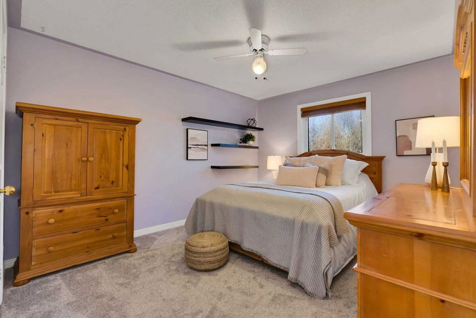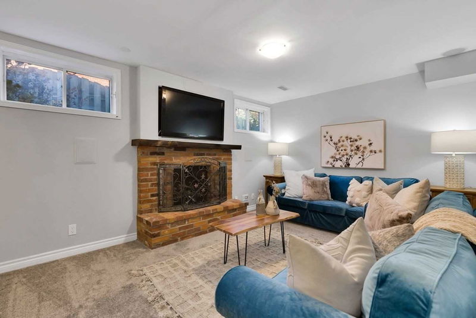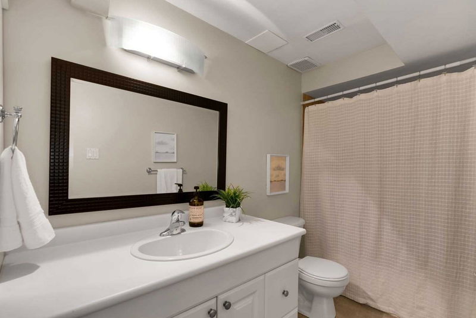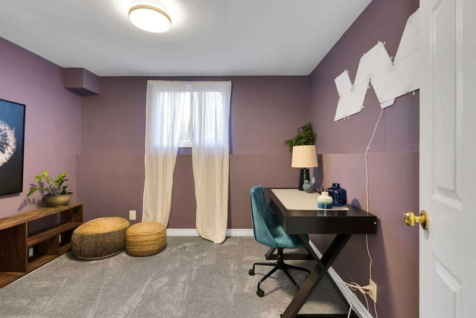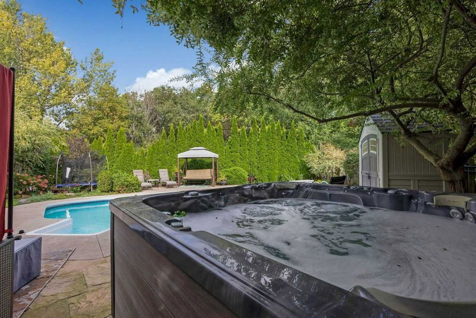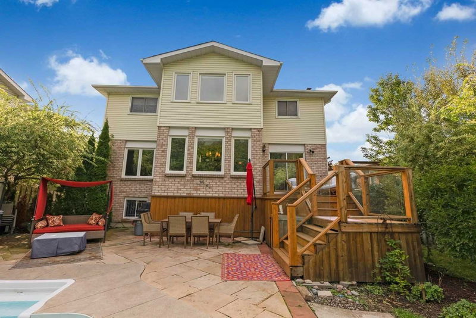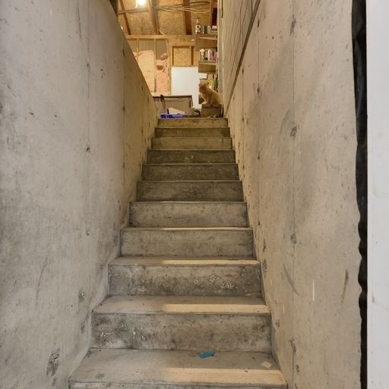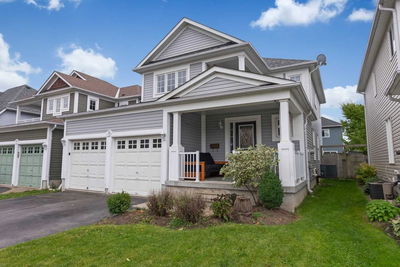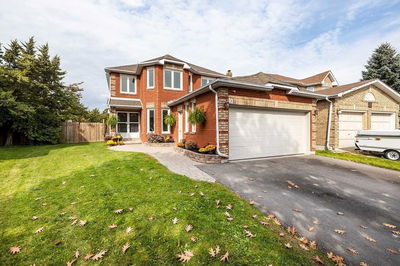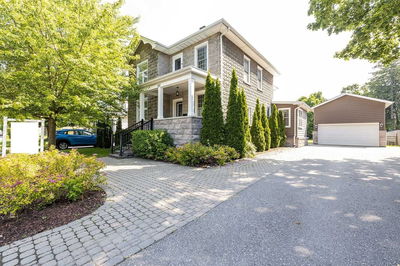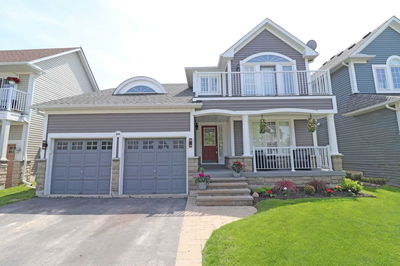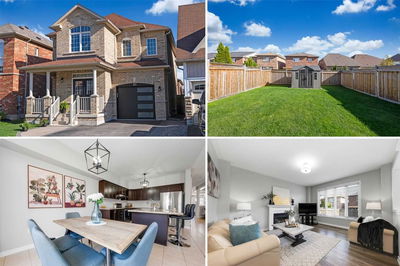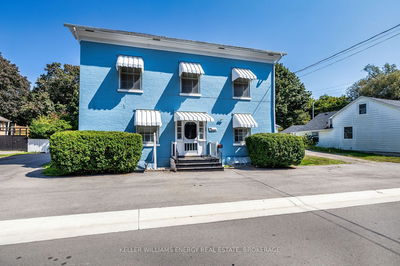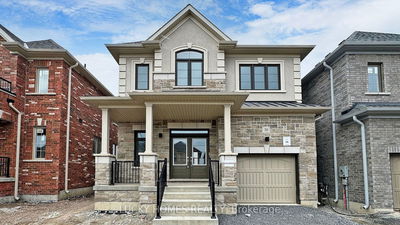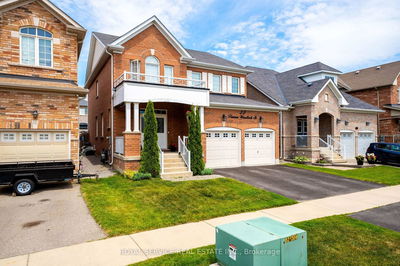Premium Ravine Lot On Sought After Court Features An Open Concept Floorplan Ideal For A Family Or Multi Family Living. You Will Love To Entertain In The Massive Custom Kitchen With Gorgeous Walnut Cabinets, 8' Centre Island, Granite Counters & Stainless Steel Side By Side Fridge/Freezer.Hardwood Flooring In Living & Family Rooms. Multiple Walkouts To Backdeck With Spectacular Views Of The Backyard Oasis & Greenspace. Huge Primary Bedroom With Vaulted Ceiling, 4 Pc Ensuite & Huge W/I Closet. 3 Add'l Good Sized Bdrms With Updated Shared Bath. Finished Basement Includes A Walk Up Garage Providing Excellent In Law Potential With Separate Entrance To The Bsmt. Lots Of Natural Light Filters Through The Many Large Above Grade Windows. Large Rec Room, 5th Bdrm + Den & A Separate Room (Partially Finished) Perfect For Add'l Potential Bdrm/Office/Gym-Whatever You Desire! Enjoy Your Staycaytion & Entertain In Your Private Backyard W/Heated Salt Water Pool, 8 Person Hot Tub On Beautiful Stone Patio
부동산 특징
- 등록 날짜: Friday, November 18, 2022
- 가상 투어: View Virtual Tour for 5 Foster Creek Court
- 도시: Clarington
- 이웃/동네: Newcastle
- 중요 교차로: Mill Street & Edward
- 전체 주소: 5 Foster Creek Court, Clarington, L1B1E6, Ontario, Canada
- 주방: Centre Island, Granite Counter, Pot Lights
- 거실: O/Looks Frontyard, Hardwood Floor, Picture Window
- 가족실: Hardwood Floor, Open Concept, W/O To Deck
- 리스팅 중개사: Royal Service Real Estate Inc., Brokerage - Disclaimer: The information contained in this listing has not been verified by Royal Service Real Estate Inc., Brokerage and should be verified by the buyer.



