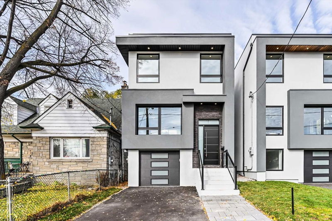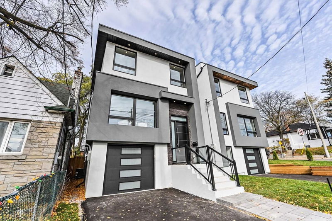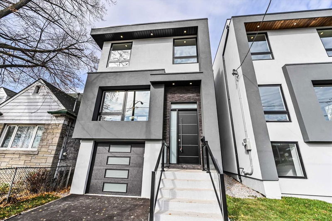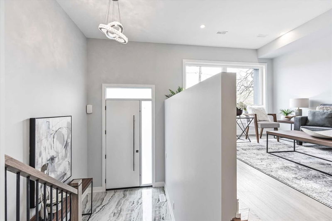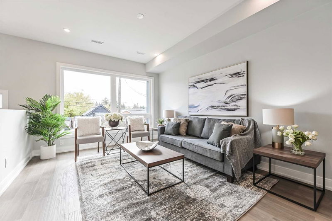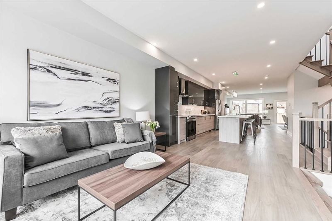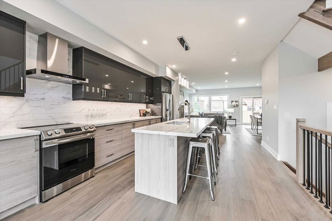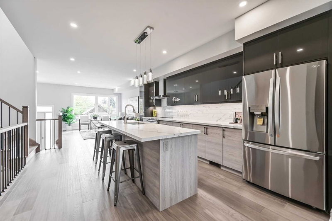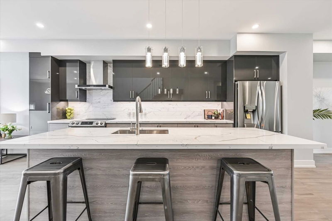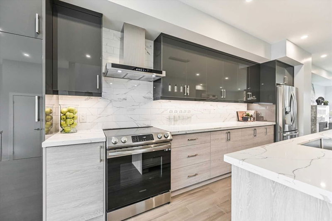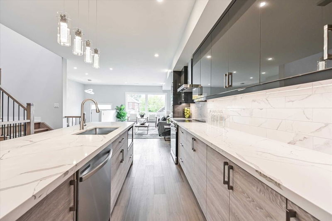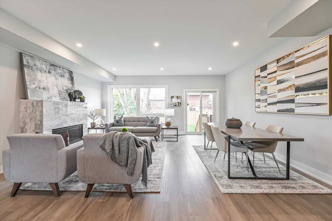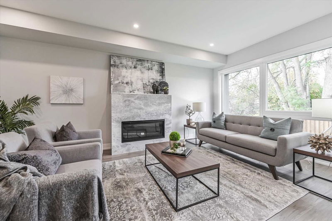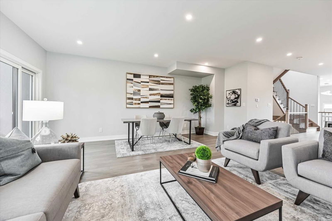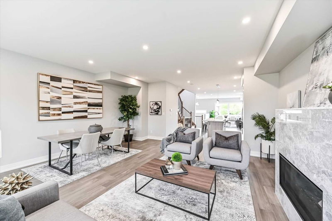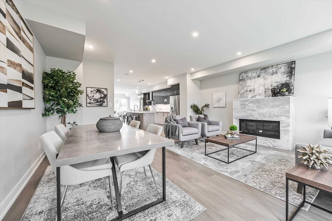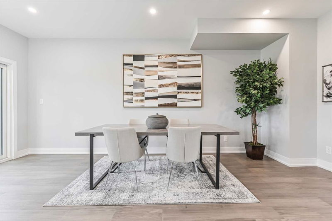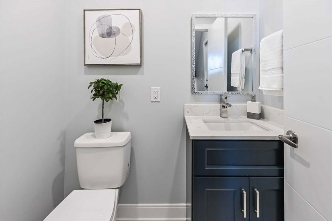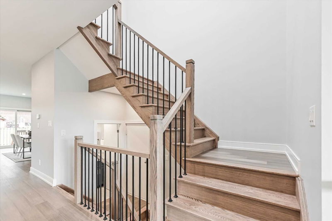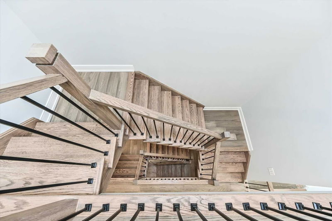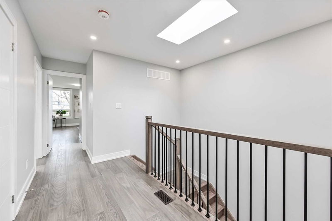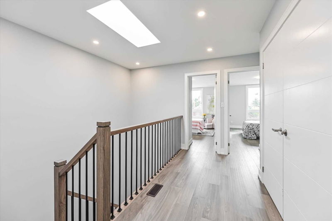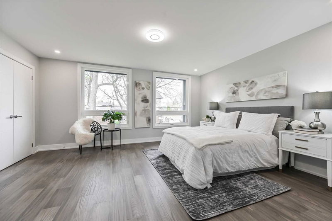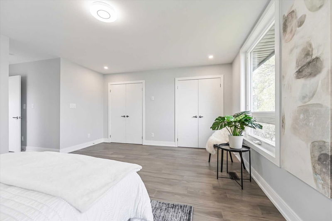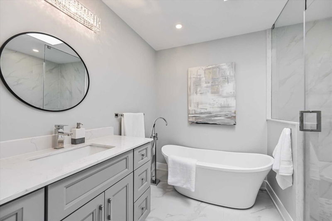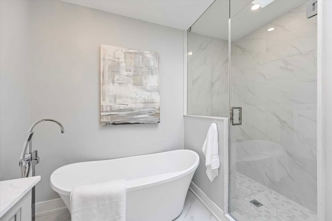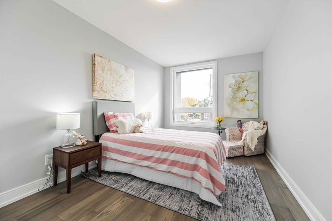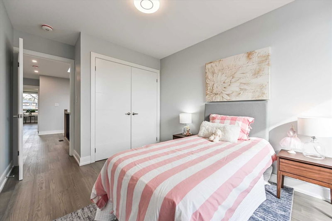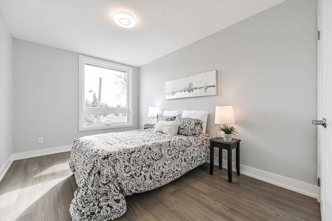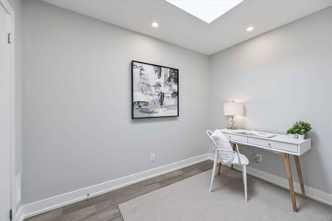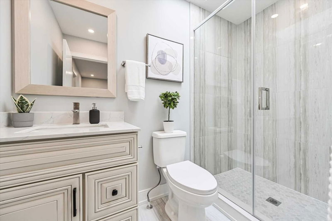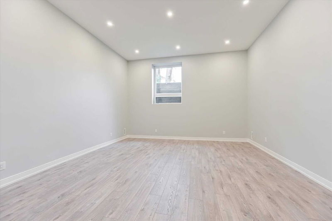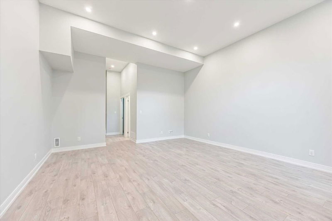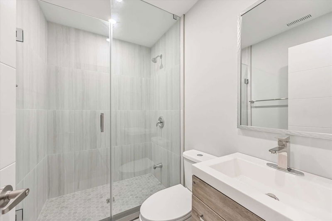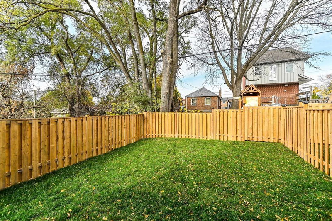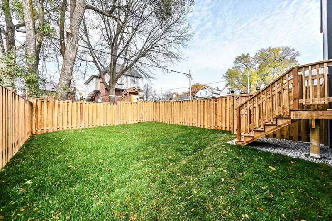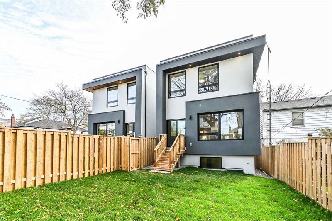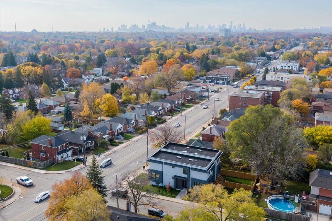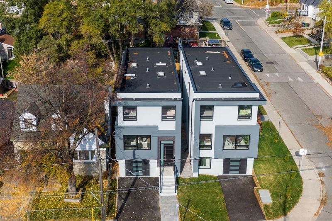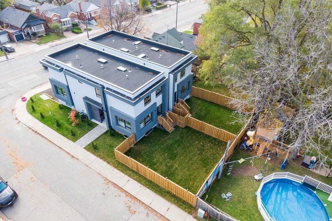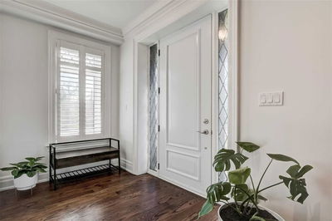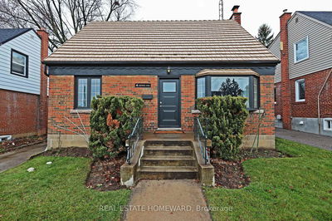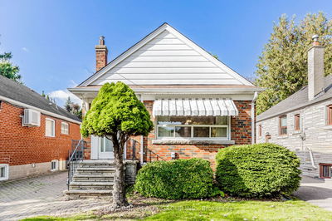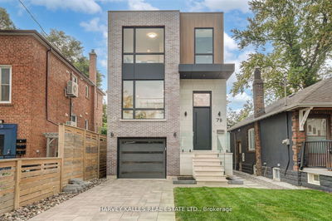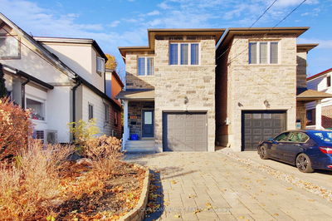Stunning Brand New Executive Home In Topham Park! This 4 Bdrm Home Checks All The Boxes. Gorgeous Design Inside & Out. Open Concept Main Floor Living Area & Large High Quality Windows Allowing Light To Pour In Making Your Space Bright & Happy. Impressive Chef's Kitchen Complete With Breakfast Bar & Quartz Countertop Ideal For Entertaining. Main Floor Family Room For Enjoying Movie Nights, Complete With Cozy Fireplace. Principal Bedroom Features His/Her Double Closets, Spa Like Ensuite Complete With Soaker Tub For Relaxing At The End Of Your Day. 2nd Floor Laundry With Option For Laundry On Lower Level. Separate Side Entrance To Basement For Potential In-Law Suite Featuring Large Windows For An Abundance Of Natural Light & Extraordinary Ceiling Height That May Allow For Loft Option. Private Drive With Garage That Provides Direct Access To House Ideal For Avoiding Inclement Weather. Location Location! Conveniently Positioned Amongst The Best Transit, Highway And Shopping Access.
부동산 특징
- 등록 날짜: Tuesday, November 22, 2022
- 가상 투어: View Virtual Tour for 2956 St Clair Avenue
- 도시: Toronto
- 이웃/동네: O'Connor-Parkview
- 중요 교차로: St Clair Ave E & O'connor Dr
- 전체 주소: 2956 St Clair Avenue, Toronto, M4B 1N8, Ontario, Canada
- 가족실: Hardwood Floor, Picture Window, O/Looks Frontyard
- 주방: Hardwood Floor, Open Concept, Breakfast Bar
- 거실: Hardwood Floor, Combined W/Dining, Gas Fireplace
- 리스팅 중개사: Royal Lepage Signature Susan Gucci Realty, Brokerage - Disclaimer: The information contained in this listing has not been verified by Royal Lepage Signature Susan Gucci Realty, Brokerage and should be verified by the buyer.

