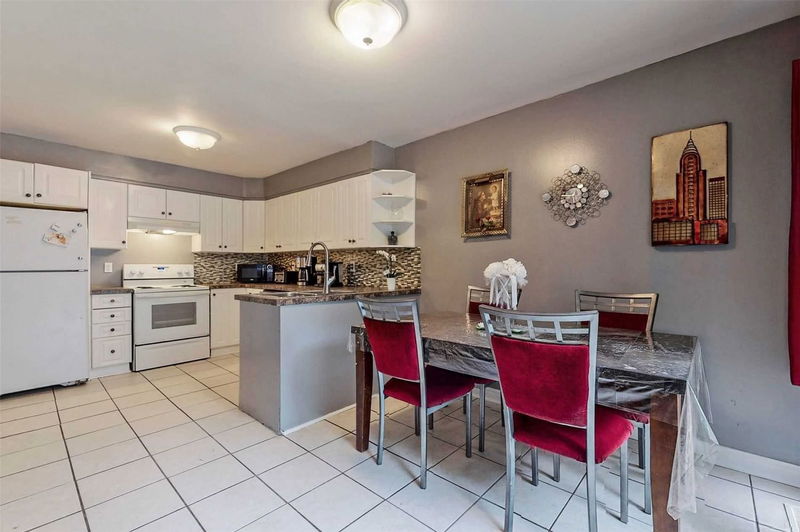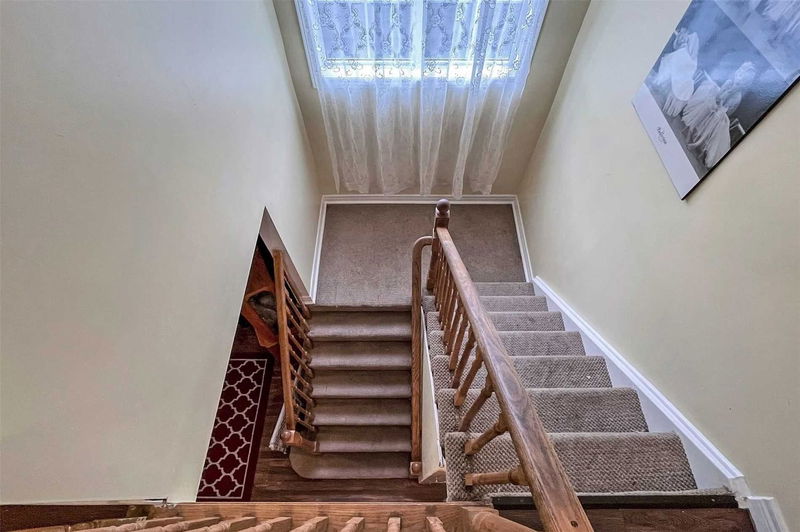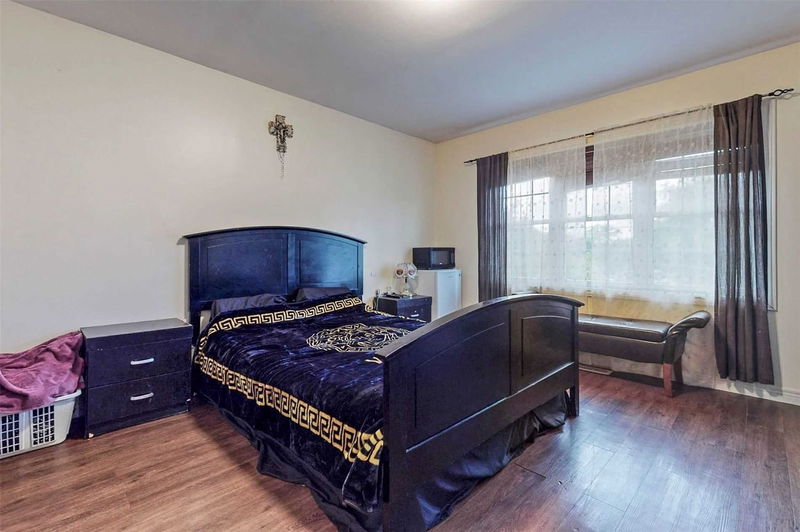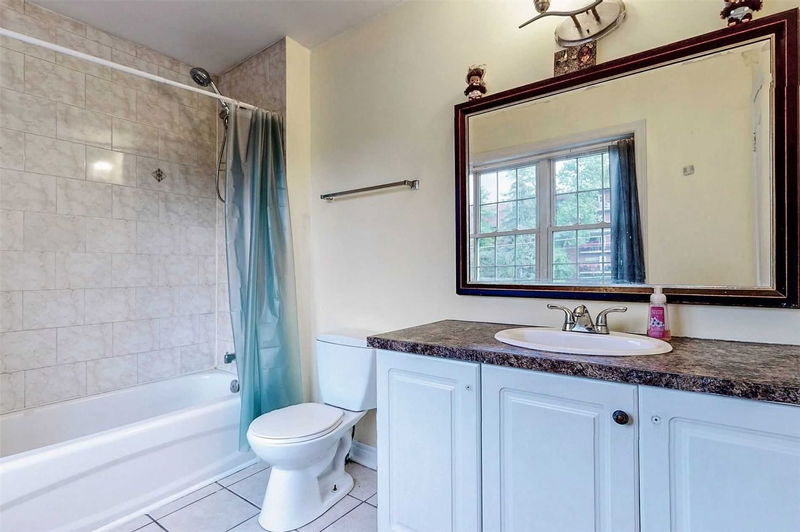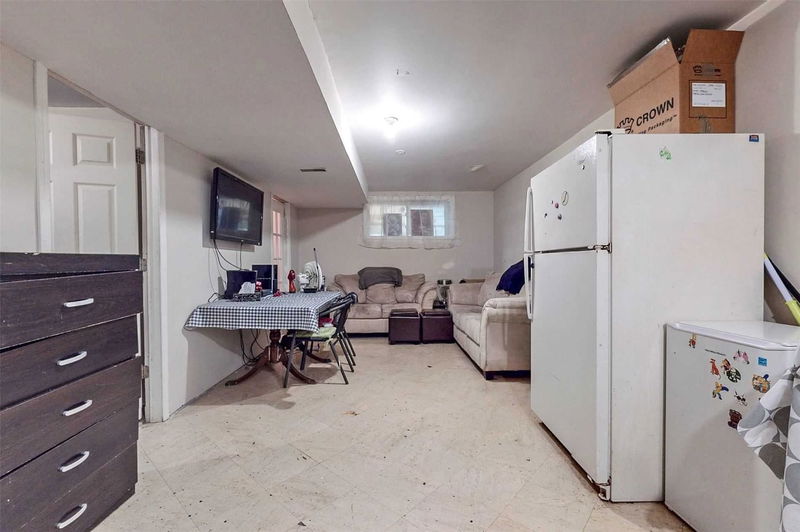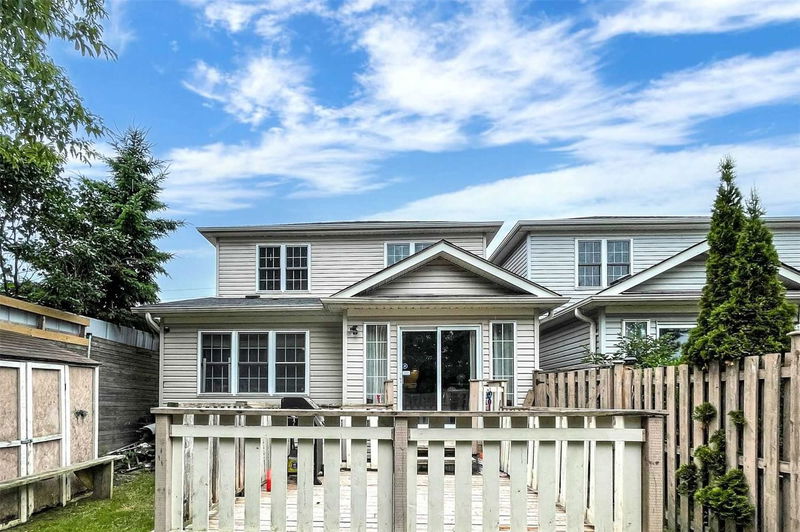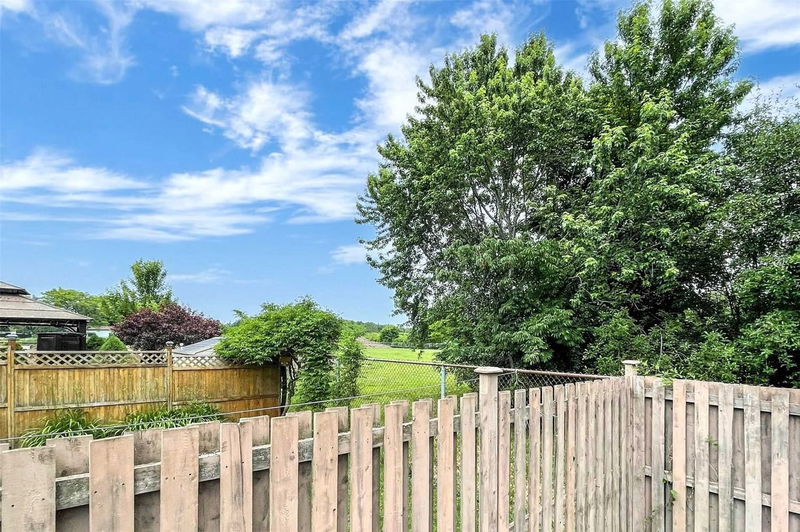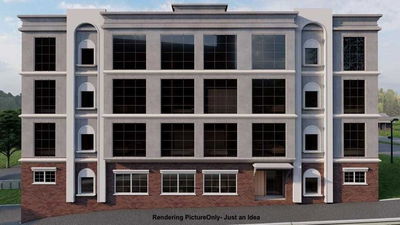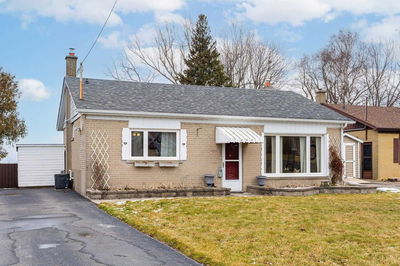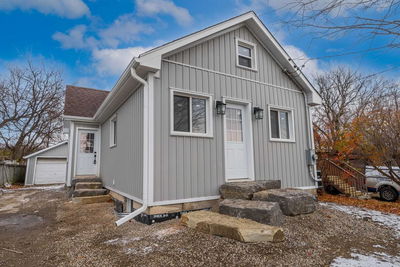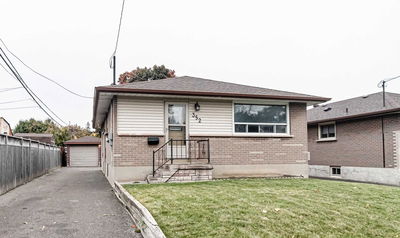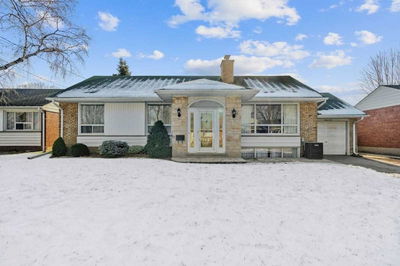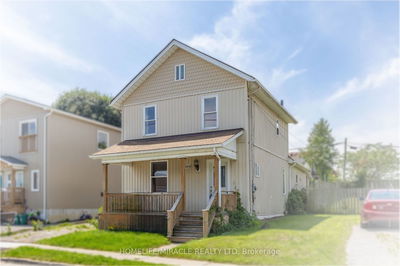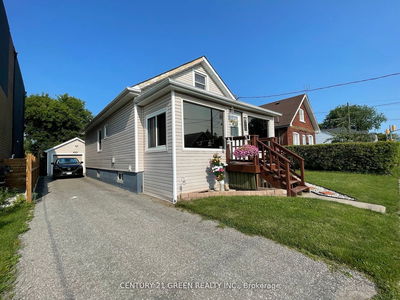Bright Open Concept 2006 Built 2 Stories 3+2 Beds 4 Washrooms Detached Home Huge Breakfast Area In The Kitchen And Walkout To Deck & Fenced Yard All Good Size Bedrooms Master Bd With Walk-In Closet And Ensuite Bath Main Floor Laundry And Access To The Garage & Total 5 Parking. Basement With 2 Rooms With 1 Full Bath, Nice Layout Living, Dining, Kitchen And Breakfast Area. Nearby Brand-New Children's Park, Mins Drive To 401 Hwy, Lake Ontario, Shopping Center, Hospital, Walking Distance To Schools, Park, Transit & Gm Motor Vehicle Plant. High Demand For Rental.
부동산 특징
- 등록 날짜: Monday, November 28, 2022
- 가상 투어: View Virtual Tour for 891 Glen Street
- 도시: Oshawa
- 이웃/동네: Lakeview
- 중요 교차로: Glen Street/Wentworth Street
- 전체 주소: 891 Glen Street, Oshawa, L1J 3T9, Ontario, Canada
- 주방: Ceramic Floor, Open Concept
- 거실: Combined W/Dining, Laminate, Open Concept
- 거실: Vinyl Floor, Window
- 리스팅 중개사: Homelife/Future Realty Inc., Brokerage - Disclaimer: The information contained in this listing has not been verified by Homelife/Future Realty Inc., Brokerage and should be verified by the buyer.




