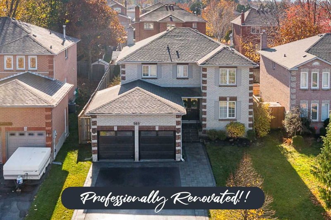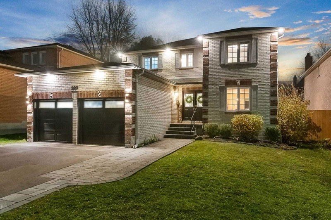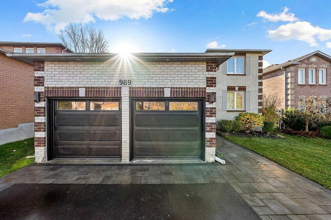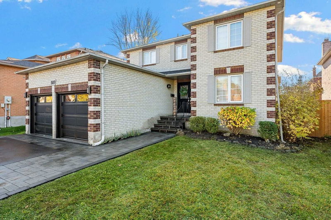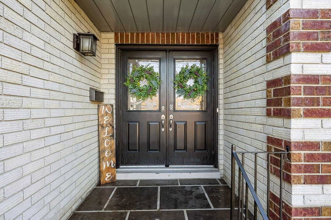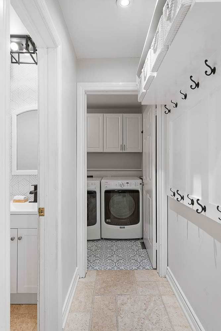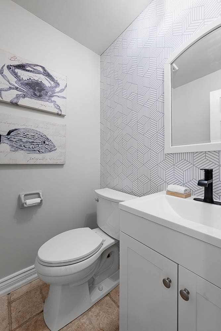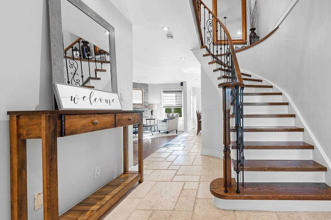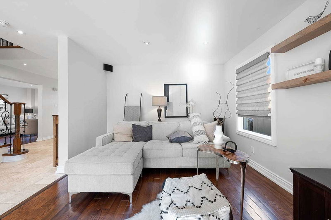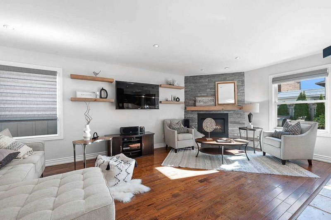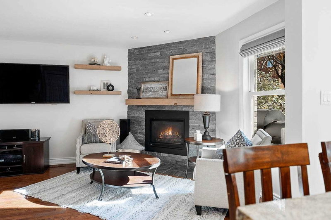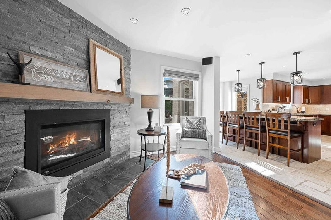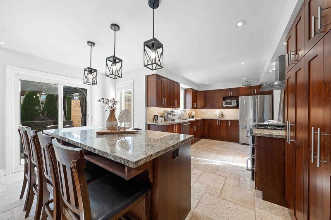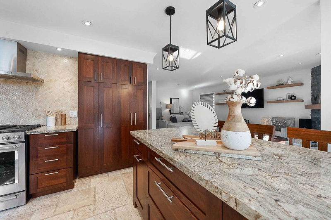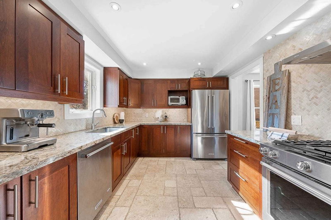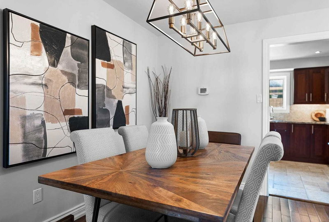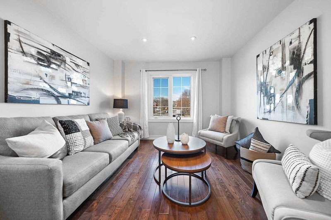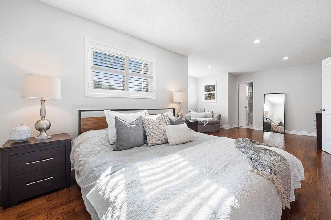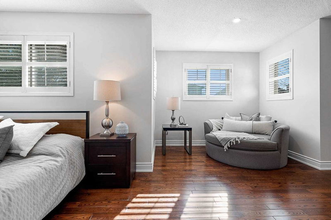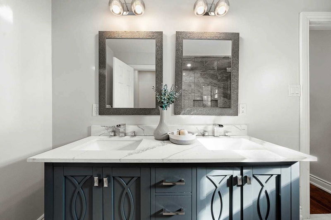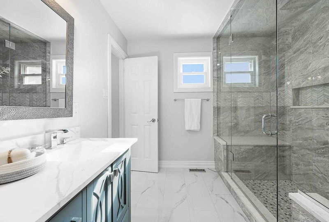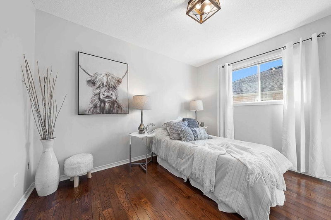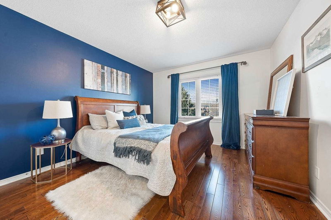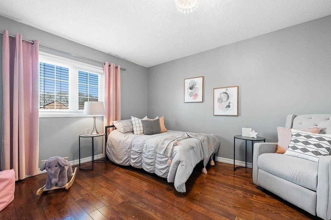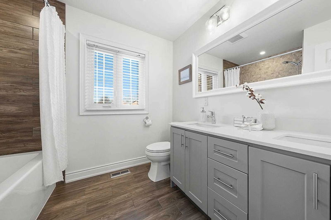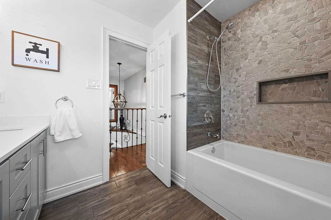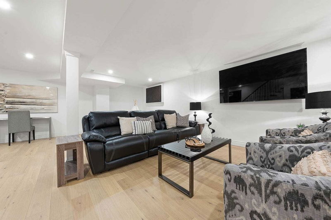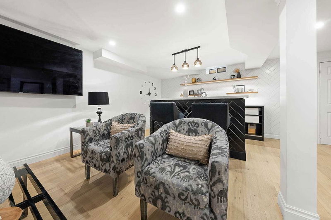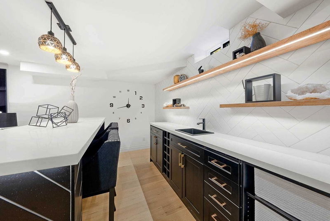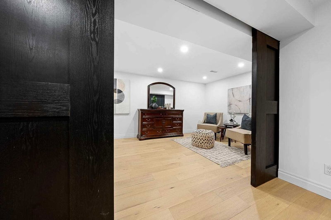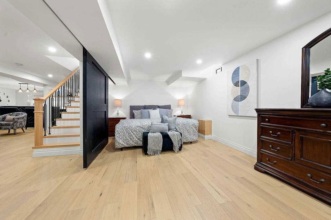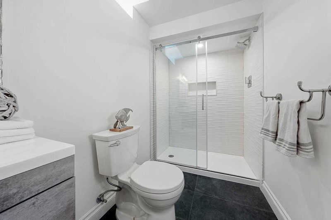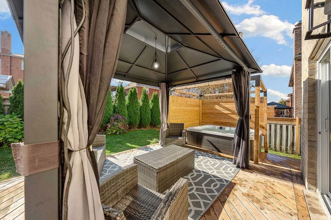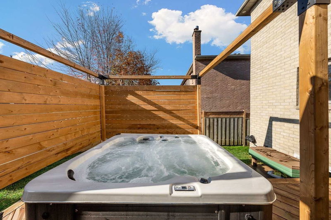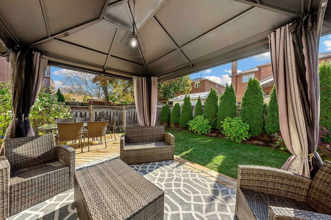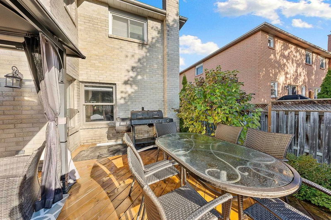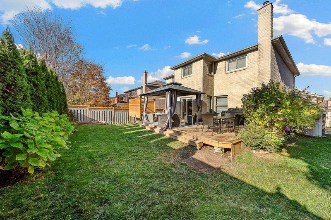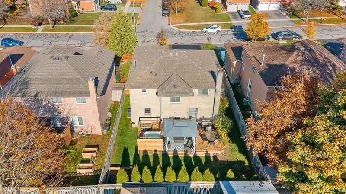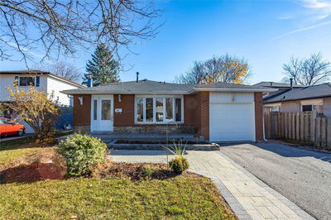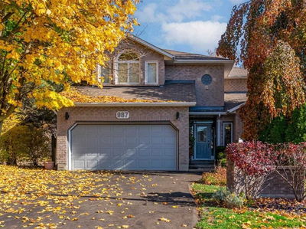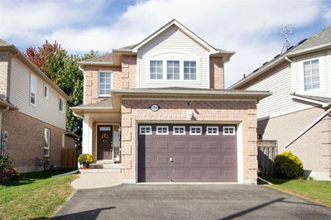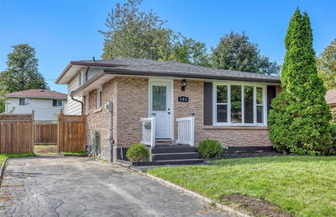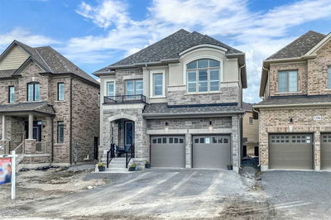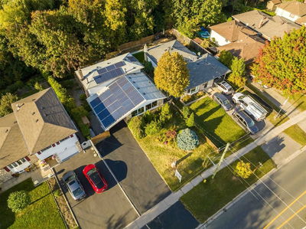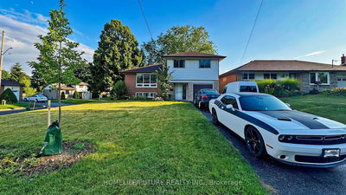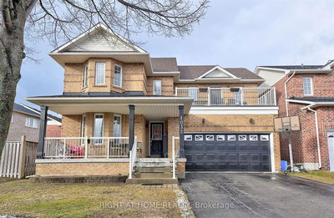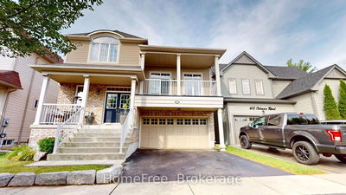Bring Your Most Selective Buyers To This Professionally Renovated & Updated Throughout 2 Storey Home W/Exquisite Finishing Touches &Details! Hardscaped Around Newly Paved Driveway, W/New Front Steps This 4+1 Bdrms, 4 Bath Home, Is Nestled Within A Family Friendly Neighbourhood By Harmony Conservation Area! Spacious Open Concept Living & Dining Rm Offer Hardwood Flrs & Pot Lights Then Continues To The Gorgeous Modern Kitchen W/Custom Solid Wood Cabinets Providing A Ton Of Space & Storage! See Attachments For Features! W/O To The Large Deck Overlooking The Fenced Yard & Imagine Star Gazing From The Hot Tub! The Open Concept Fam Rm Offers A Gas Fp With Grey Brick Surround! Finishing The Mnflr Is The Updated Powder Rm & Laundry Rm W/Built In Cabinets & Access To The Garage! On The 2nd Level - Fall In Love W/The Primary Suite! Barn Doors Tuck Away The Large W/I Closet, Spacious Bonus Living Space & Stunning 4 Pc Ensuite W/His&Hers Vanity, Glass W/I Shower W/ Bench &Bluetooth Speaker Fan!
부동산 특징
- 등록 날짜: Tuesday, November 29, 2022
- 가상 투어: View Virtual Tour for 989 Thimbleberry Circle
- 도시: Oshawa
- 이웃/동네: Eastdale
- 중요 교차로: Harmony And Adelaide
- 전체 주소: 989 Thimbleberry Circle, Oshawa, L1K2H3, Ontario, Canada
- 거실: Hardwood Floor, Pot Lights, Casement Windows
- 주방: Quartz Counter, Centre Island, W/O To Deck
- 가족실: Hardwood Floor, Gas Fireplace, Open Concept
- 리스팅 중개사: Re/Max Jazz Inc., Brokerage - Disclaimer: The information contained in this listing has not been verified by Re/Max Jazz Inc., Brokerage and should be verified by the buyer.

