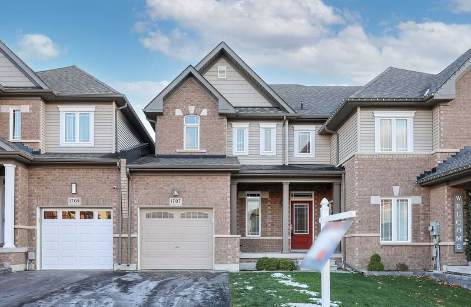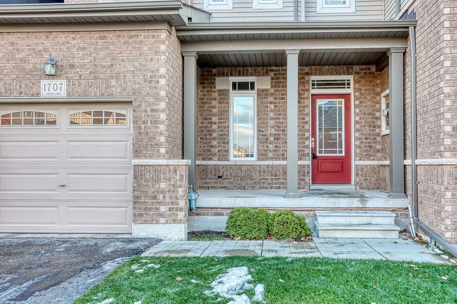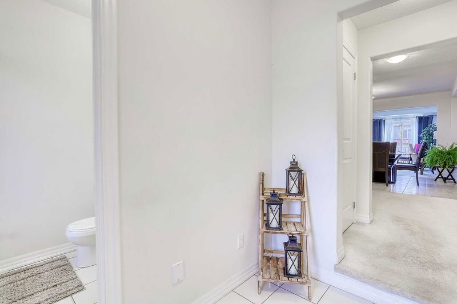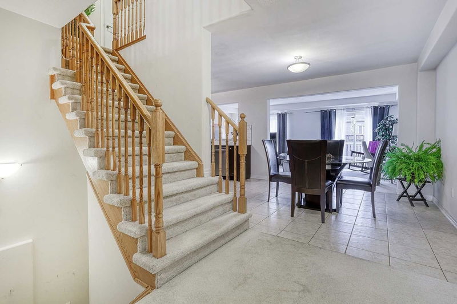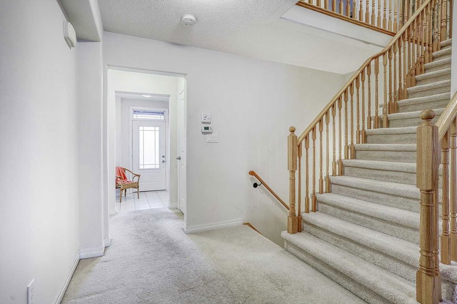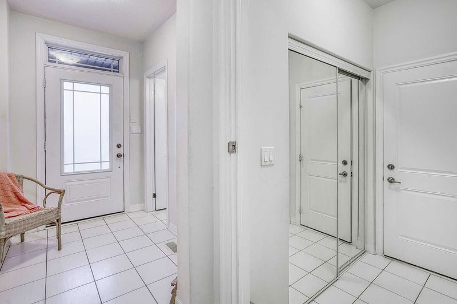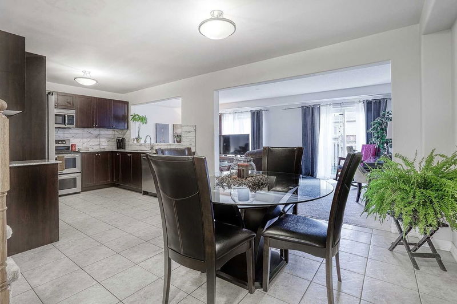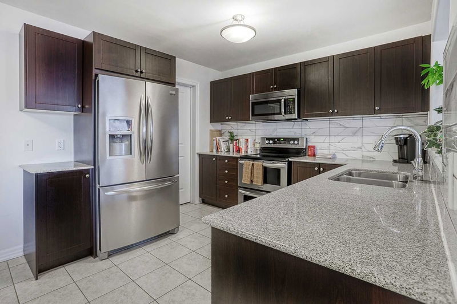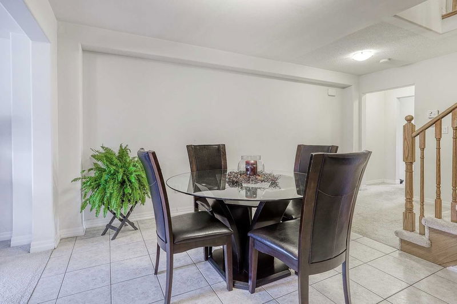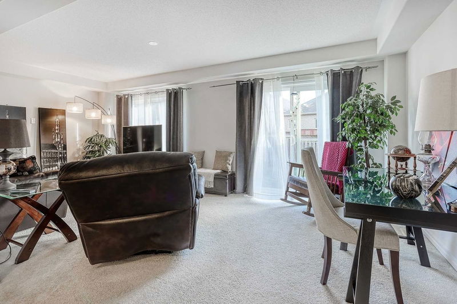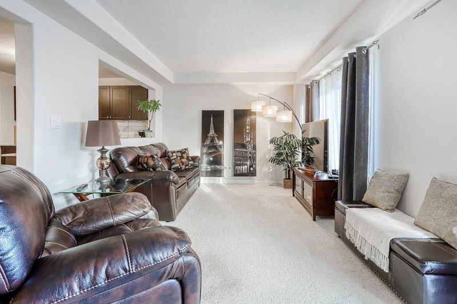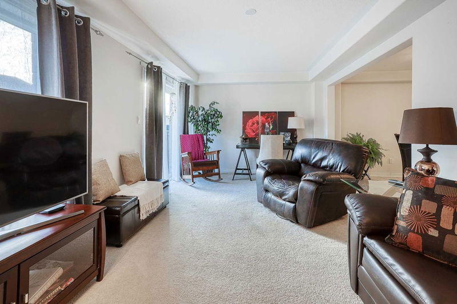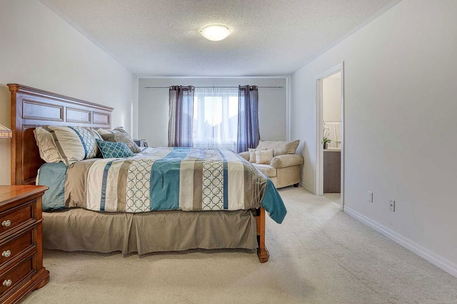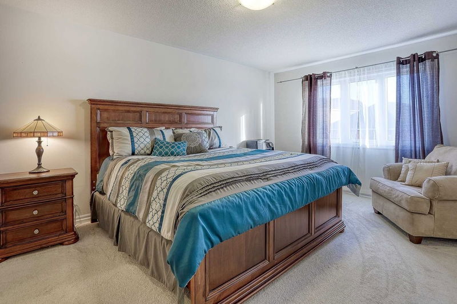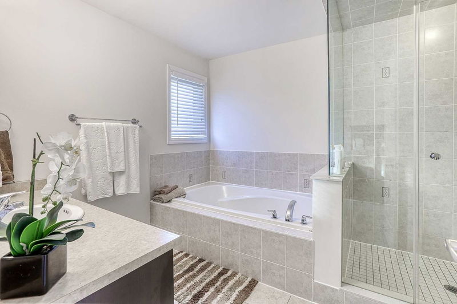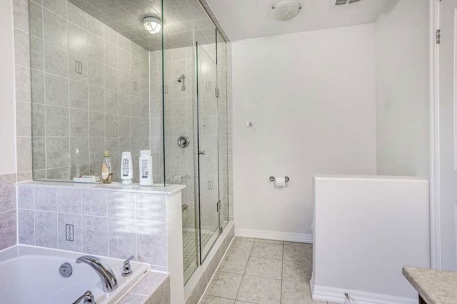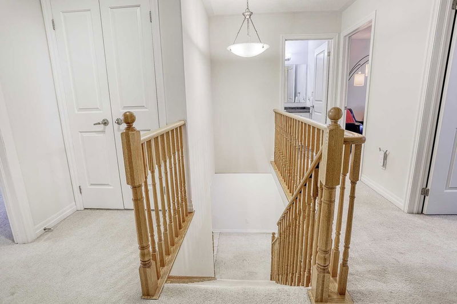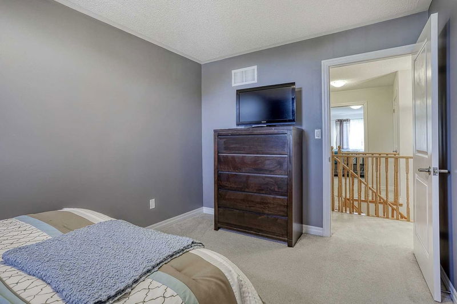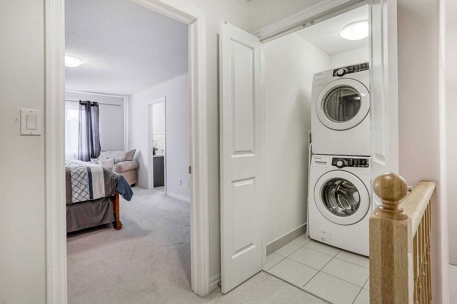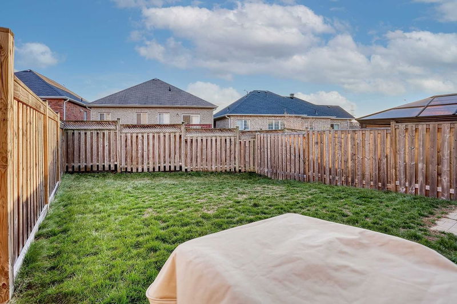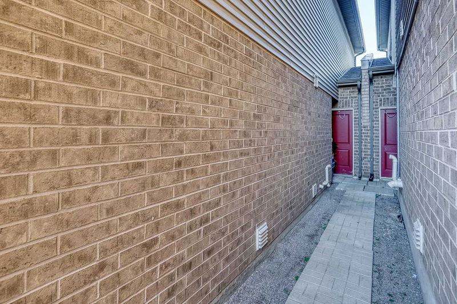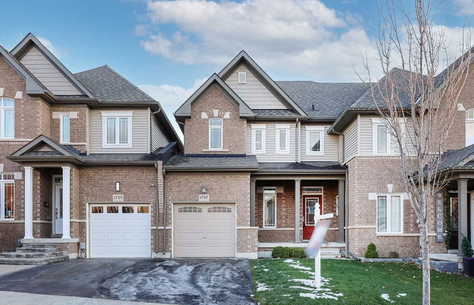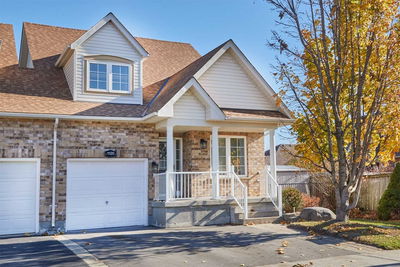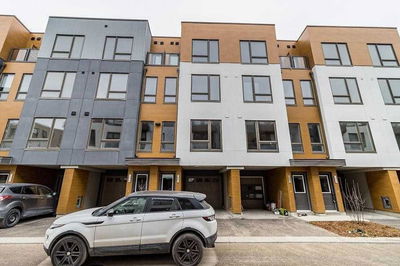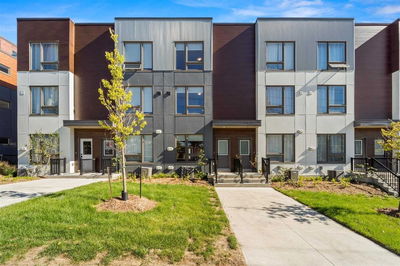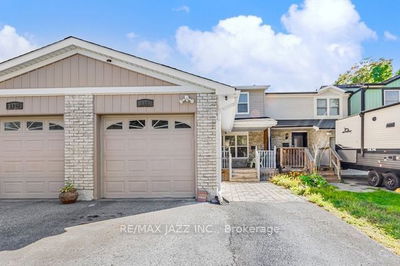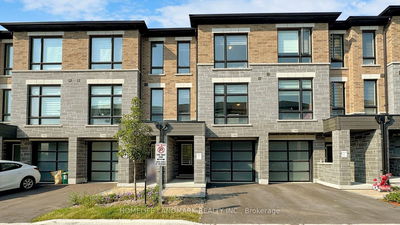Beautifully Appointed North End Freehold Townhome On A Quiet Crescent. Excellent Starter Home Or Investment Property! Rarely Offered Layout Boasting Nearly 1800 Sq Ft. Alluring Entranceway With Covered Veranda, Spacious Foyer + 2nd Foyer For Garage Entrance. Stunning Kitchen Offering Custom Backsplash, Quartz Counter Tops, Lrg W/I Pantry, S/S Appliances & Overlooks The Living Rm, Creating A More Open Concept Feel. Loads Of Natural Light! Sliding Patio Door From Living Rm To Fully Fenced Backyard. 3 Spacious & Bright Bdrms Incl. Lovely Primary Retreat Featuring Lrg W/I Closet, Spa Like Ensuite With 2-Sided Glass Shower & Soaker Tub. Laundry Is Conveniently Located Right Beside The Primary. Unspoiled Basement With New Hwt. Rough In For A 4th Bathroom. Almost Like A Semi With Only One Shared Party Wall & Attached On The Other Side Only At The Garage. Garage Access To Home & Walk-Through To Backyard.
부동산 특징
- 등록 날짜: Tuesday, November 29, 2022
- 가상 투어: View Virtual Tour for 1707 Silverstone Crescent
- 도시: Oshawa
- 이웃/동네: Samac
- 전체 주소: 1707 Silverstone Crescent, Oshawa, L1K 3B6, Ontario, Canada
- 거실: Combined W/Dining, Broadloom, O/Looks Backyard
- 주방: Stainless Steel Appl, Quartz Counter, Pantry
- 리스팅 중개사: Re/Max Hallmark First Group Realty Ltd., Brokerage - Disclaimer: The information contained in this listing has not been verified by Re/Max Hallmark First Group Realty Ltd., Brokerage and should be verified by the buyer.

