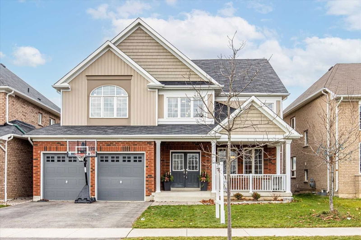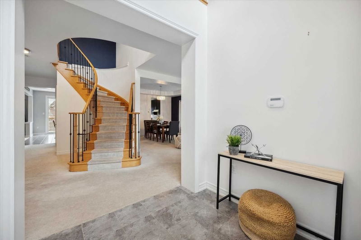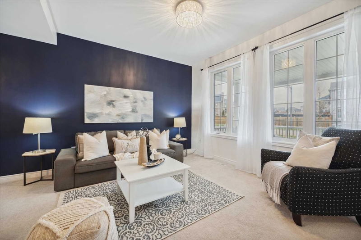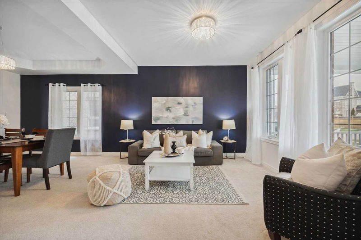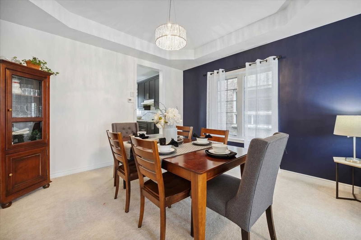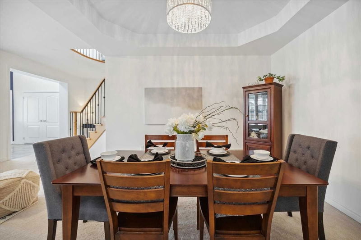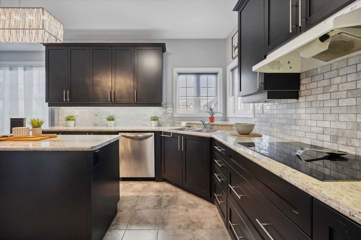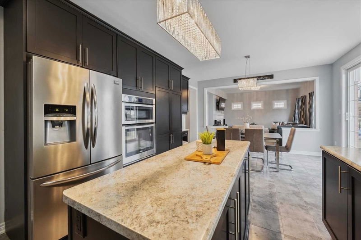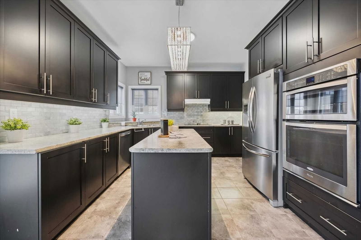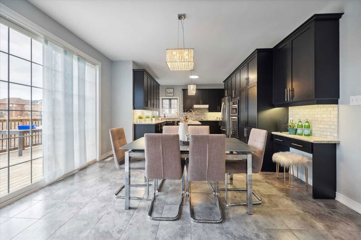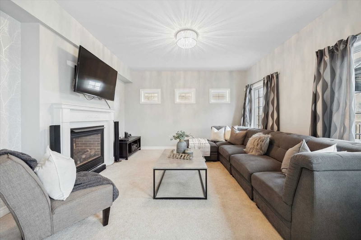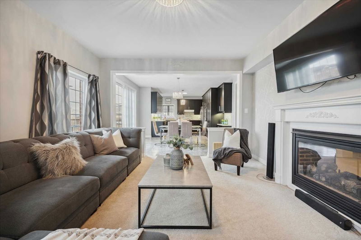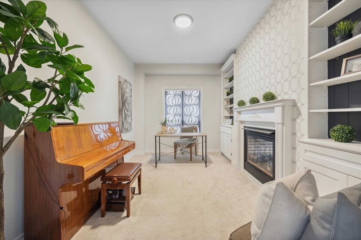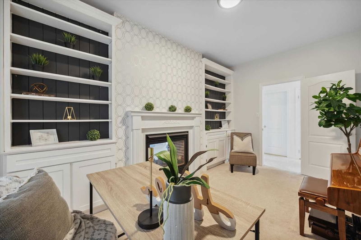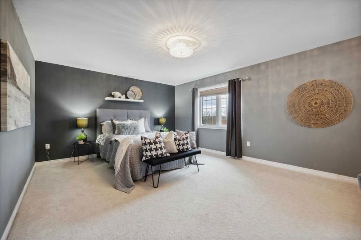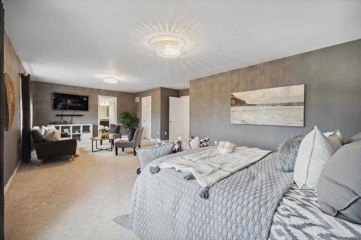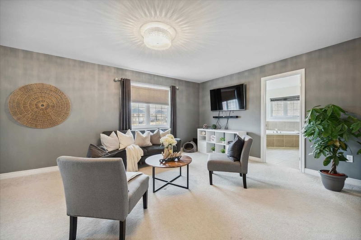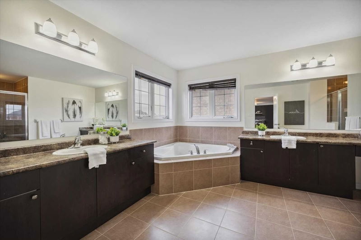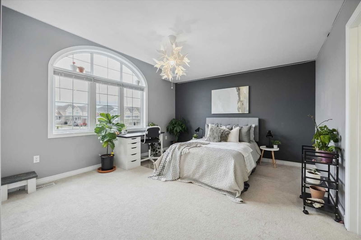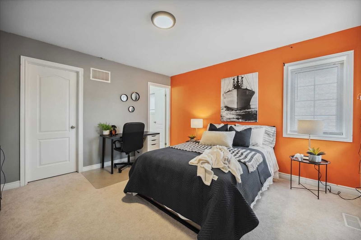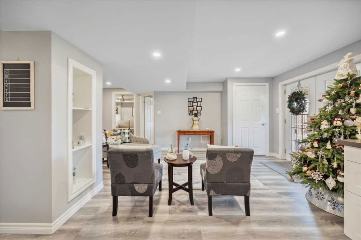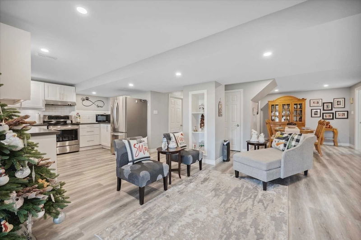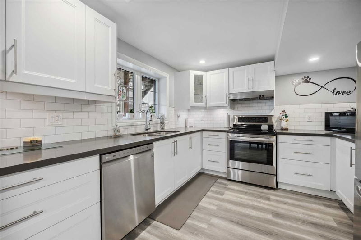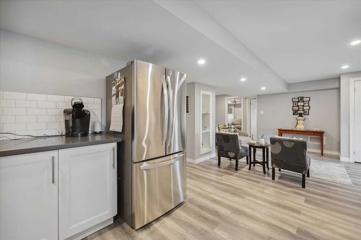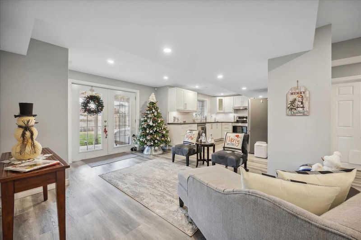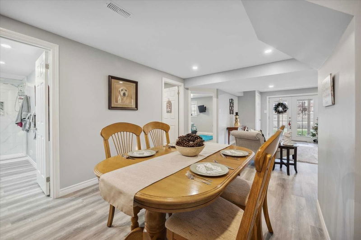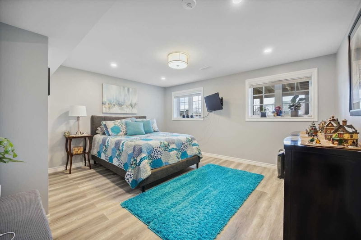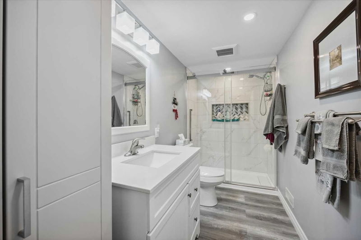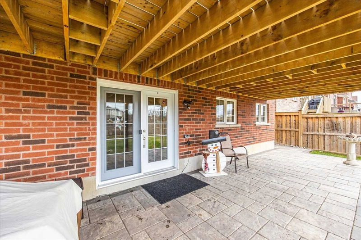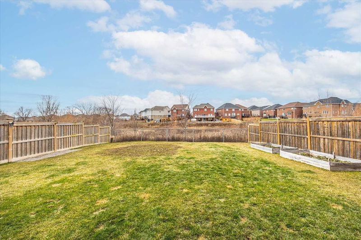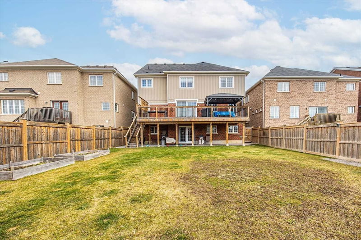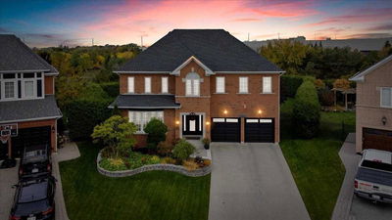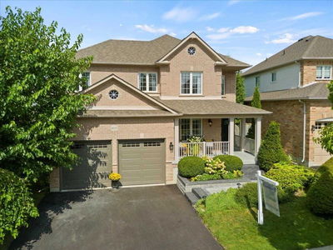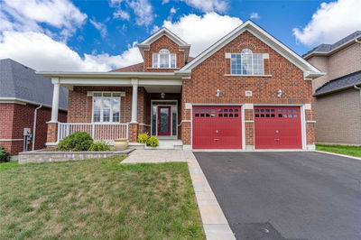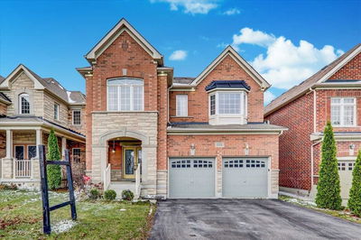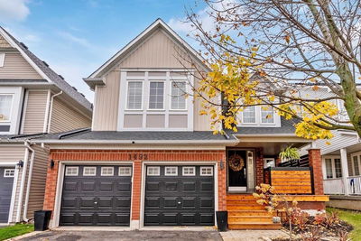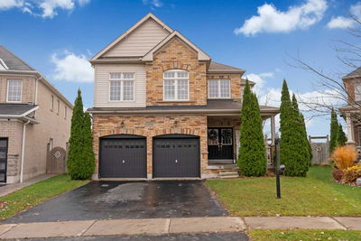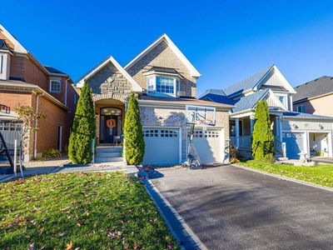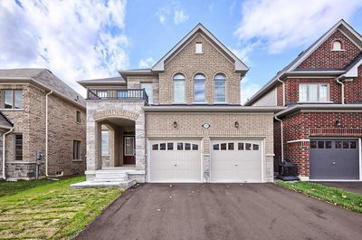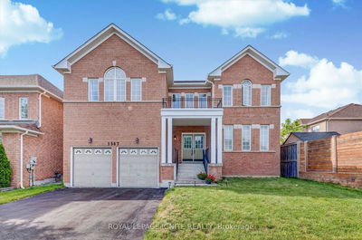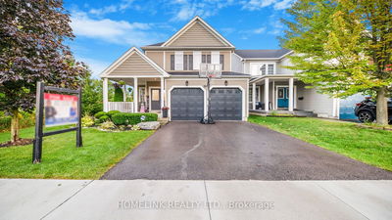Welcome To 1928 Arborwood Drive, Oshawa! Situated In A Highly Desirable Neighbourhood Of Oshawa. This Executive Style Home Has So Much To Offer! Spacious Main Floor Layout With Sizeable Principle Rooms. Sun Drenched Living Rm W/ Large Windows & Dining Room W/ Recessed Ceiling! Large Kitchen W/ Plenty Of Storage, Centre Island And Custom Backsplash. Breakfast Area W/ Walk-Out To Deck! Family Room W/ Gas Fireplace & Office W/ Built-In Bookcase And Double Sided Gas Fireplace! Expansive Second Flr Primary Retreat Features A Cozy Seating Area, 5 Pc Ensuite, W/I Closet, 2nd Bedroom Features W/I Closet And 4 Pc Ensuite. 3 & 4 Bedrooms Share A 4 Pc Jack And Jill Bath.? Beautifully Finished Basement With In-Law Suite, Separate Laundry, 2 Bedrooms, 3Pcs Bathroom, Kitchen, Living Rm, Dining Rm & W/O To Patio & West Facing Fenced Yard!
부동산 특징
- 등록 날짜: Tuesday, December 06, 2022
- 가상 투어: View Virtual Tour for 1928 Arborwood Drive
- 도시: Oshawa
- 이웃/동네: Taunton
- 중요 교차로: Townline/Conlin
- 전체 주소: 1928 Arborwood Drive, Oshawa, L1K0T9, Ontario, Canada
- 거실: Open Concept, Large Window, Broadloom
- 주방: Centre Island, Eat-In Kitchen, B/I Oven
- 가족실: O/Looks Backyard, 2 Way Fireplace, Broadloom
- 거실: Pot Lights, W/O To Patio, Laminate
- 주방: Custom Backsplash, Pot Lights, Laminate
- 리스팅 중개사: Re/Max Hallmark First Group Realty Ltd., Brokerage - Disclaimer: The information contained in this listing has not been verified by Re/Max Hallmark First Group Realty Ltd., Brokerage and should be verified by the buyer.

