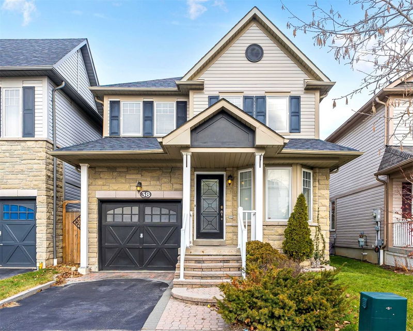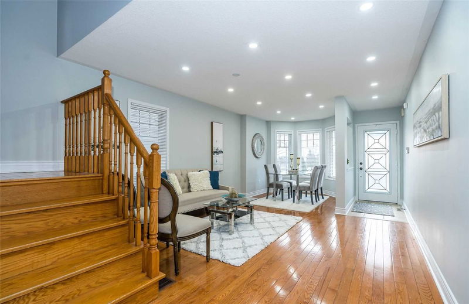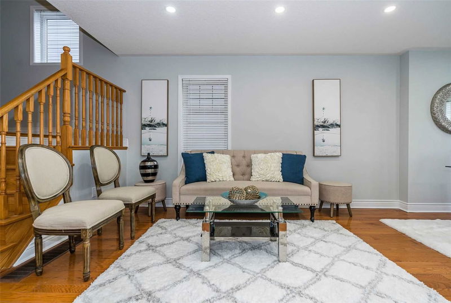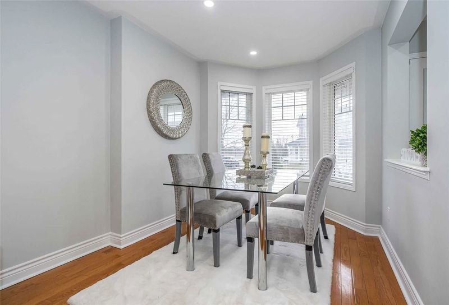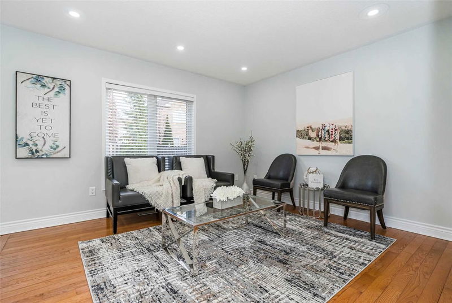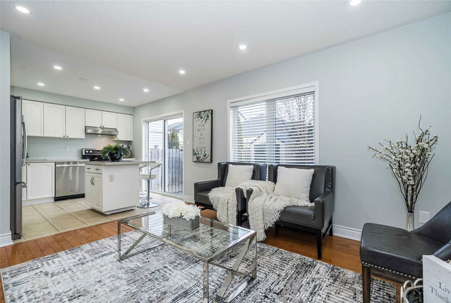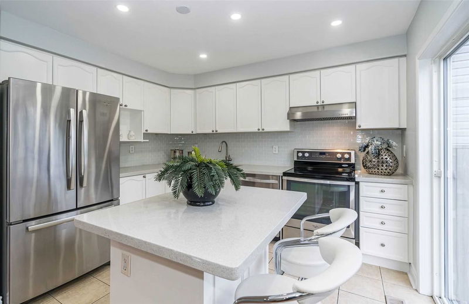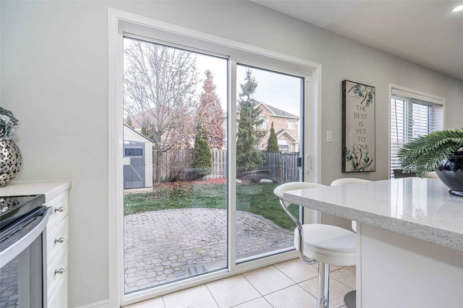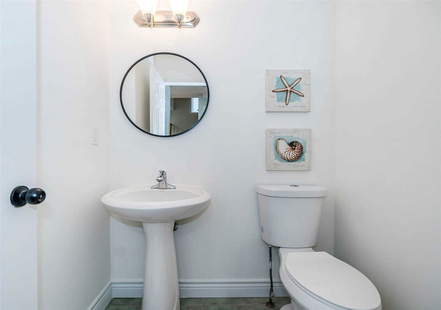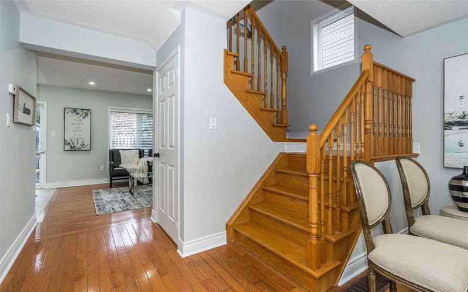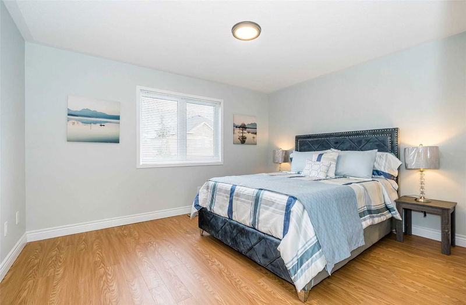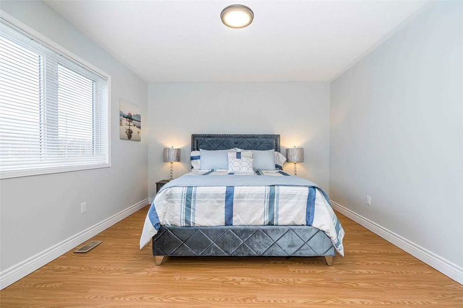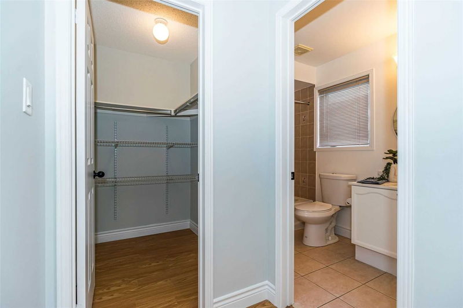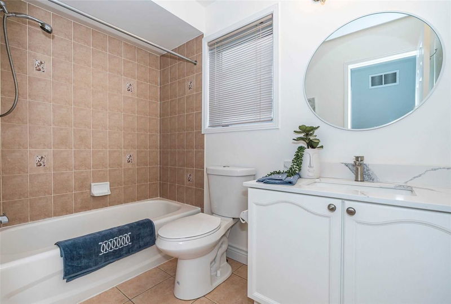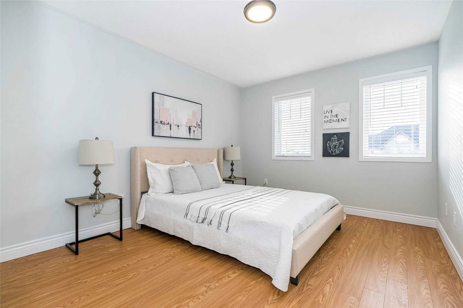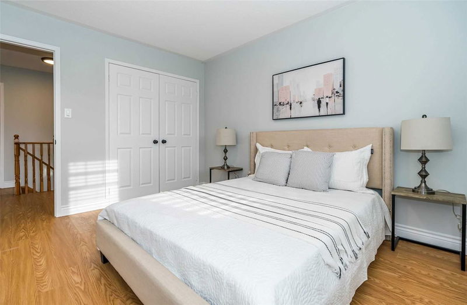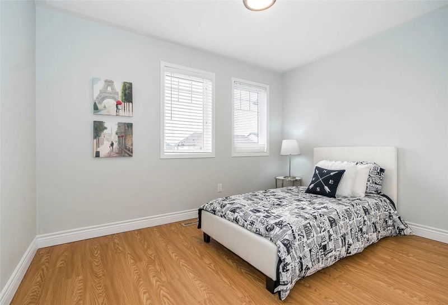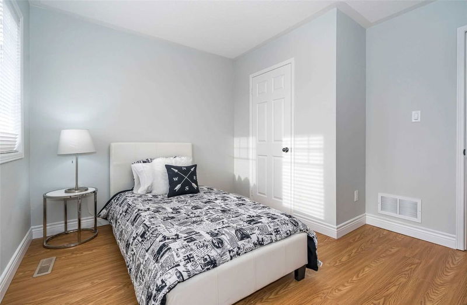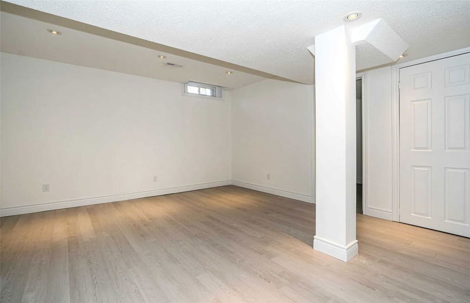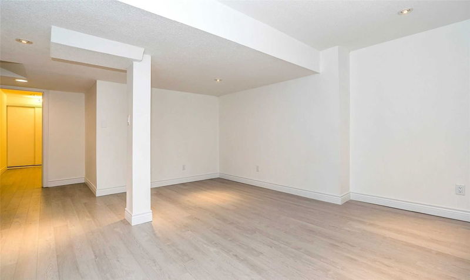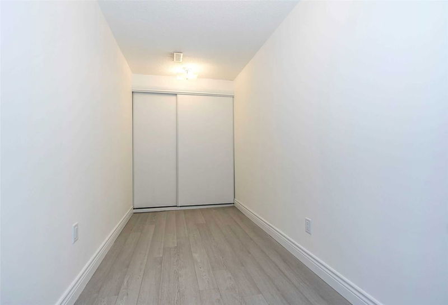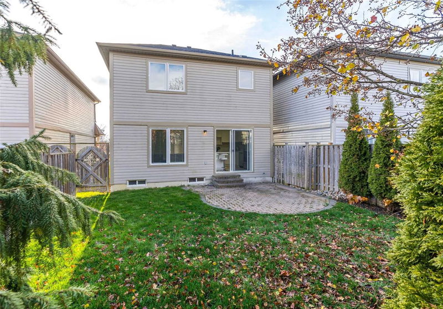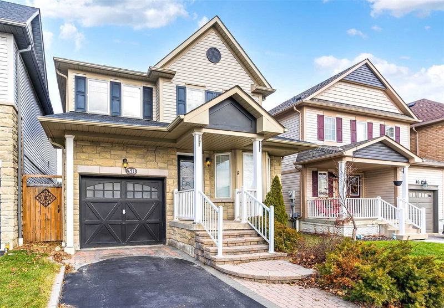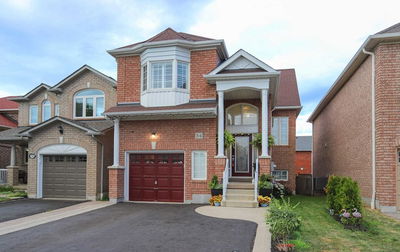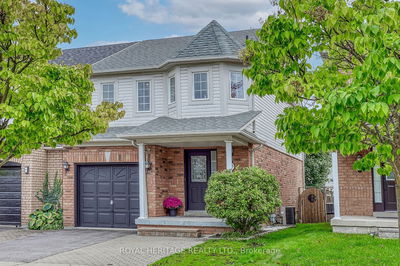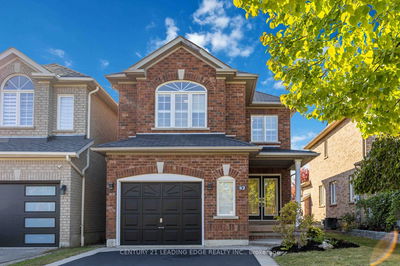Bright & Spacious Home With Finished Basement. Hardwood, Laminate & Ceramic Floors Throughout. Roof Shingles 2022. Furnace Dec 2021. Upgraded Kitchen With Quartz Counters, Island, Stainless Steel Appliances & Ceramic Backsplash. Separate Family Room. Large Master With 4Pc Ensuite & Walk-In Closet. Finished Basement With Rec Area, Bedroom & Office. Oak Stairs. Direct Access To Garage. Beautiful Stone Exterior With Interlock Walk. Backyard With Interlock Patio & Landscaping. Close To Schools, Shopping, Public Transit, Library, Park, Community Centre & Amenities.
부동산 특징
- 등록 날짜: Thursday, December 08, 2022
- 가상 투어: View Virtual Tour for 38 Donlevy Crescent
- 도시: Whitby
- 이웃/동네: Taunton North
- 중요 교차로: Garden Street & Taunton Road E
- 전체 주소: 38 Donlevy Crescent, Whitby, L1R0B8, Ontario, Canada
- 거실: Hardwood Floor, Pot Lights, Window
- 가족실: Hardwood Floor, O/Looks Garden, Open Concept
- 주방: Quartz Counter, Pot Lights, Stainless Steel Appl
- 리스팅 중개사: Re/Max Community Realty Inc., Brokerage - Disclaimer: The information contained in this listing has not been verified by Re/Max Community Realty Inc., Brokerage and should be verified by the buyer.

