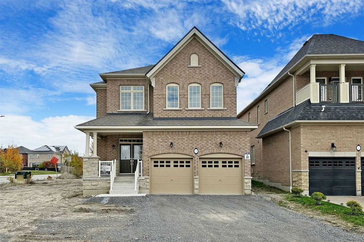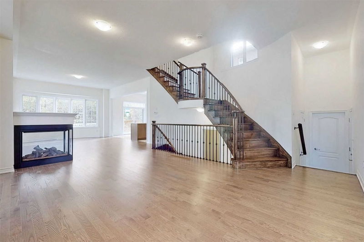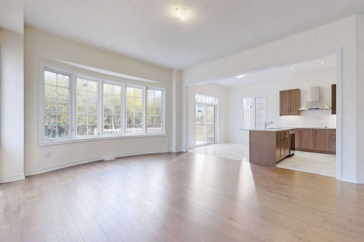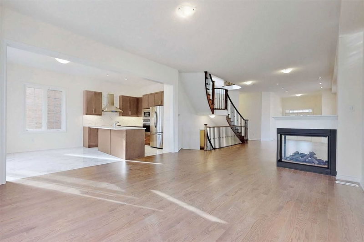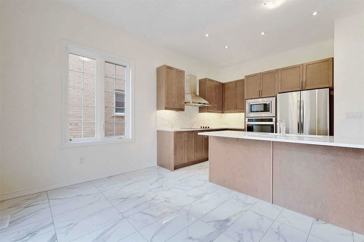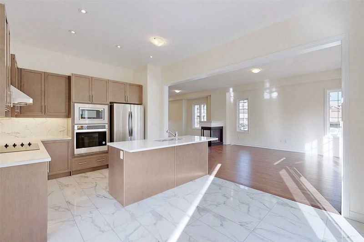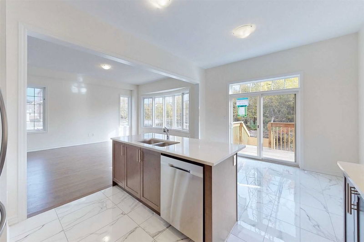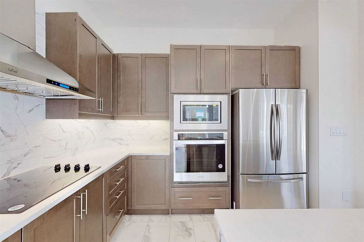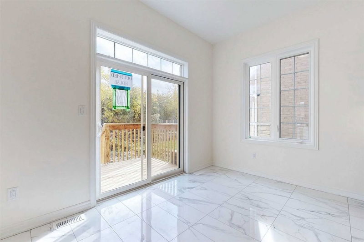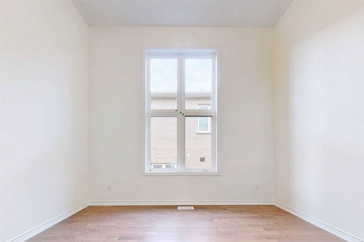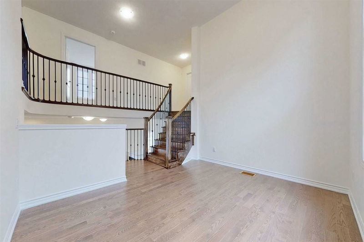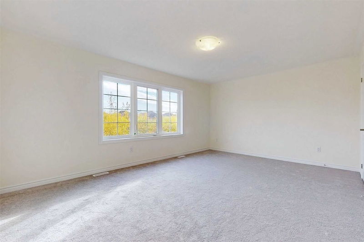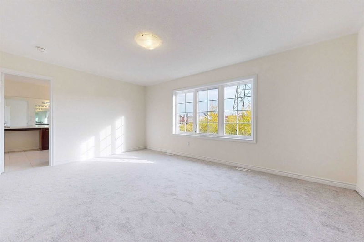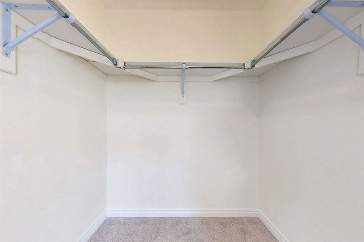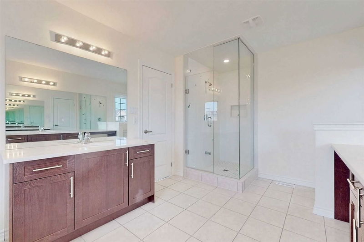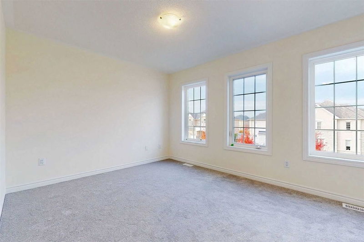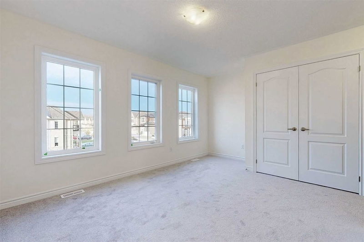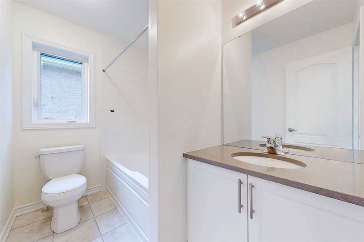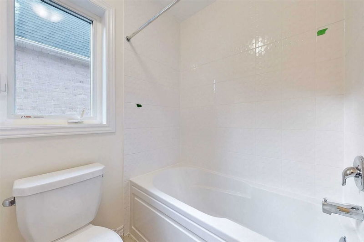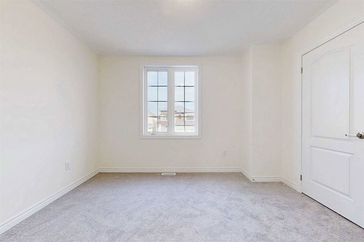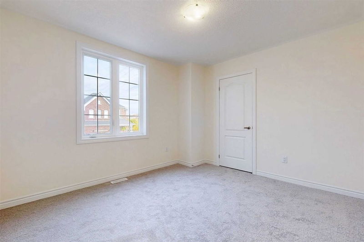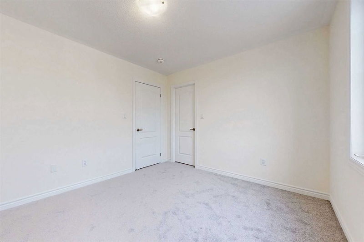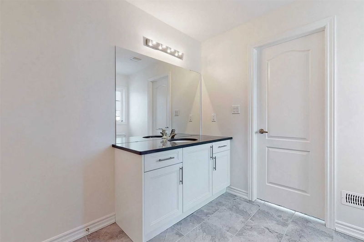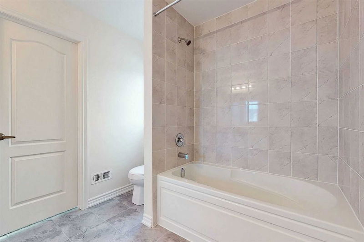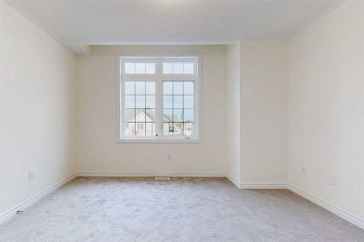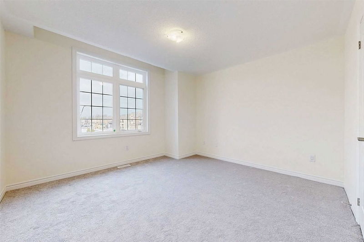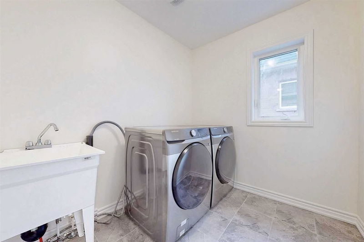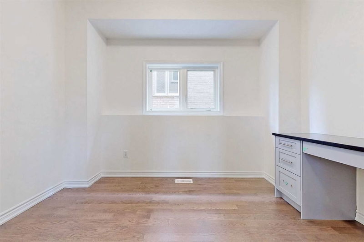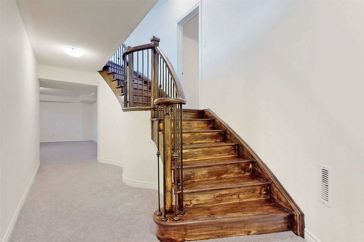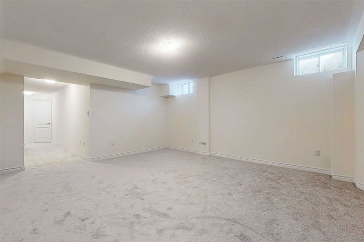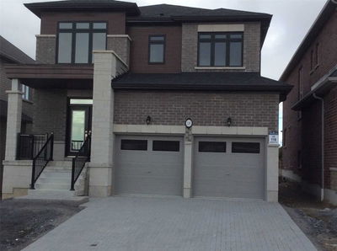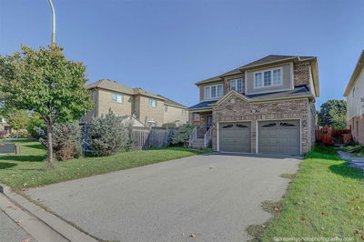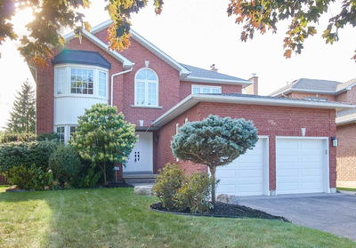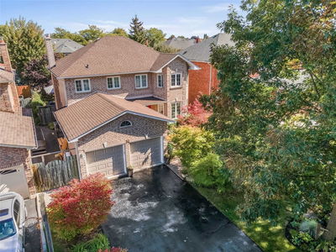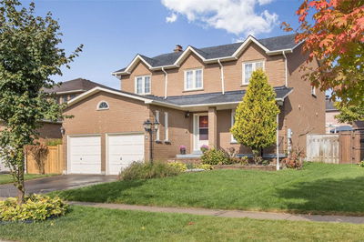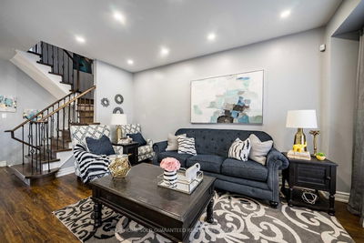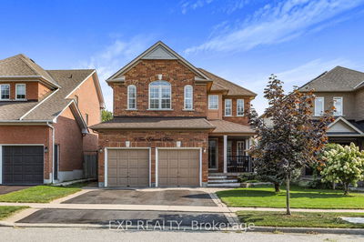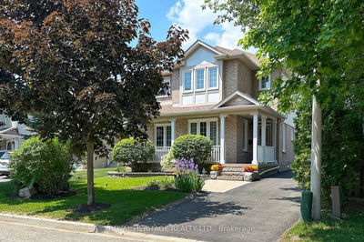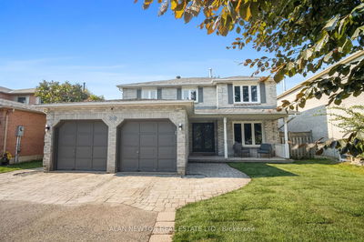New Detach Home, Premium Corner Lot(50K) & No Neighbors Behind, 3234 Sf + 394 Sf Partially Fin Bsmt . Medallion Built, 4 Bedrooms (2 Masters W/5 Pcs & 3 Pcs Ensuite Respectively) & 2 Bdrms Shared 1 Washroom Between, With Lots Of Upgrades. Upgraded Countertop, Edges, Sink & Stand Up Shower. Loft Inbet With 13 Ft Ceiling And Floor To Ceiling Window, Can Be Used As 5th Bedroom. Upgraded Railing & Pickets On Spiral Stairs Leads To Main Floor. Huge Porch Opens To Open Concept Main Floor. Hardwood Floor Throughout. Step Into Foyer, Which Flows Into The Grand Living/Dining Room, 3 Sided Fireplace In Family Room With Bay Windows Overlooking Back & Side Yard. Updated Porcelain Kitchen And Breakfast Area Floors , Countertops, Cabinet, Ss B/I Appliances & 15 Amp Hoodfan, Study Room/Office With B/I Desk And Cabinets. Partially Finished Bsmt W/Builder's Side Entrance. Upgraded Breaker Panel 200 Amp, Upgraded Cold Room & Above Grade Windows. Close To All Amenities, Major Roads, Shopping & Schools.
부동산 특징
- 등록 날짜: Friday, December 09, 2022
- 가상 투어: View Virtual Tour for 1 Ravensedge Court
- 도시: Whitby
- 이웃/동네: Rolling Acres
- 중요 교차로: Thickson Rd And Dryden Blvd
- 전체 주소: 1 Ravensedge Court, Whitby, L1R 0P3, Ontario, Canada
- 거실: Hardwood Floor, Large Window, Combined W/Dining
- 가족실: Fireplace, Window, Hardwood Floor
- 주방: Porcelain Floor, Backsplash, B/I Appliances
- 리스팅 중개사: Homelife/Miracle Realty Ltd, Brokerage - Disclaimer: The information contained in this listing has not been verified by Homelife/Miracle Realty Ltd, Brokerage and should be verified by the buyer.

