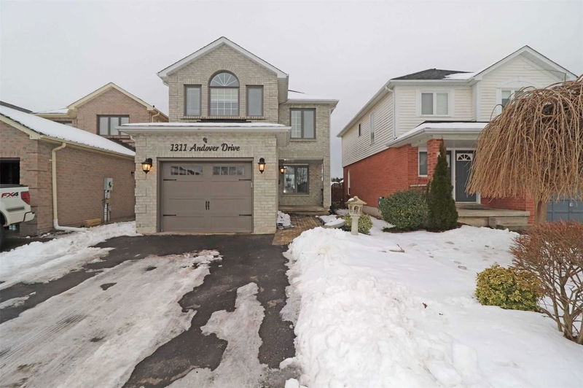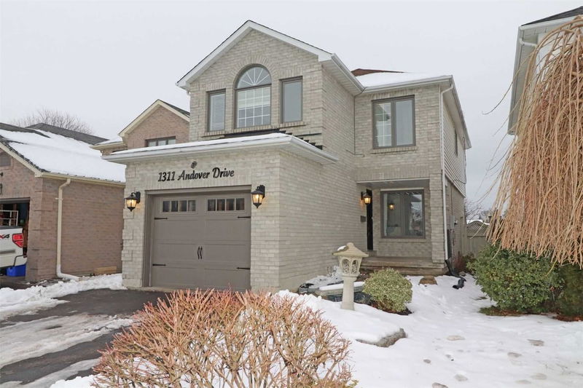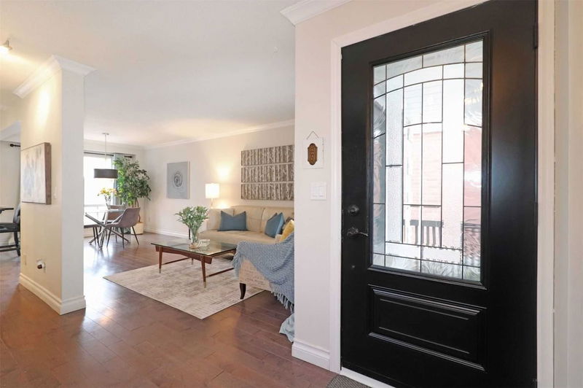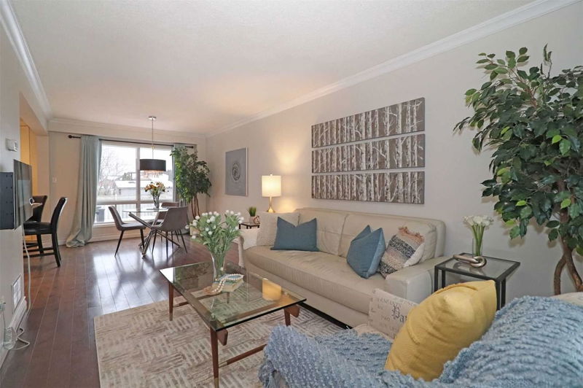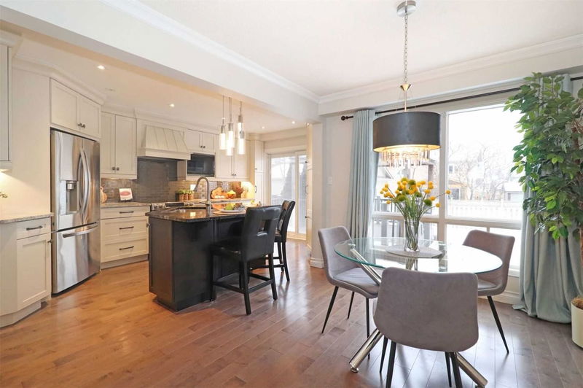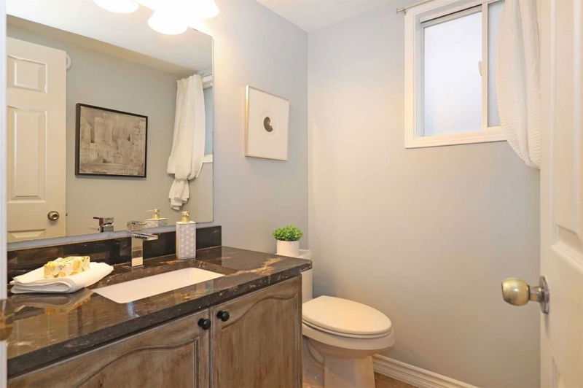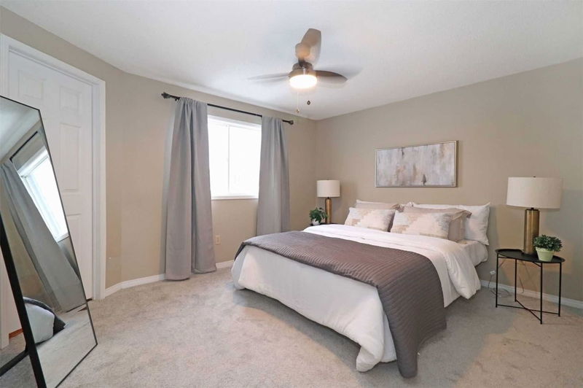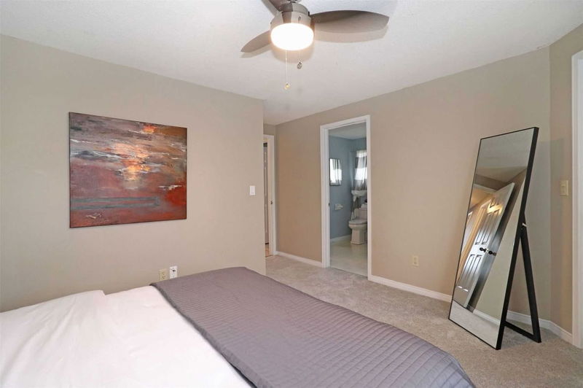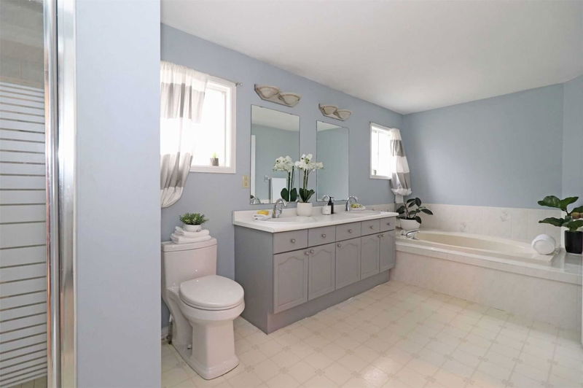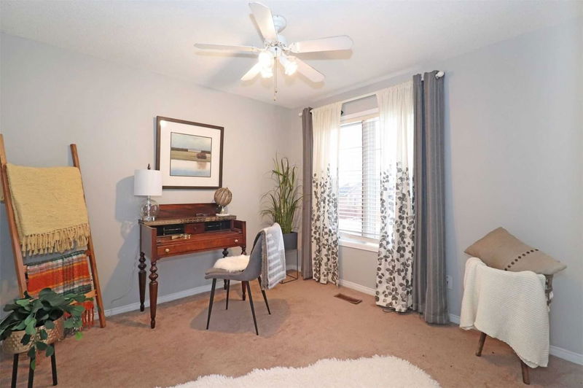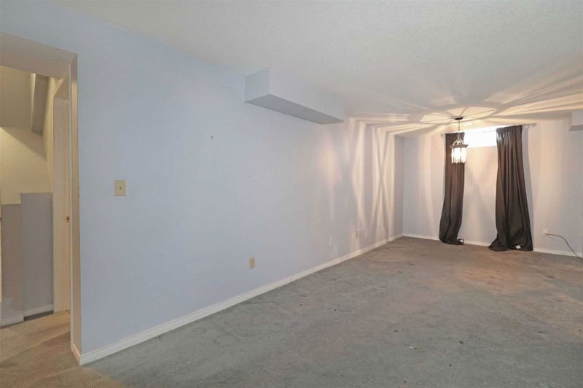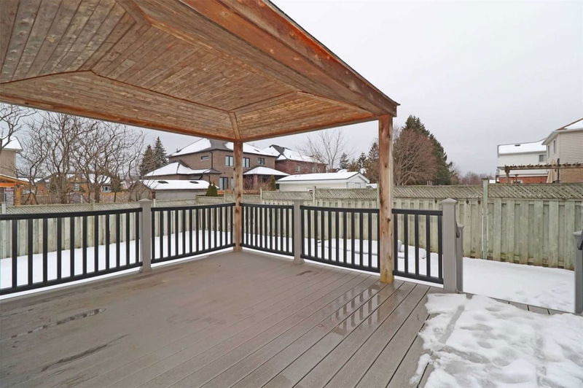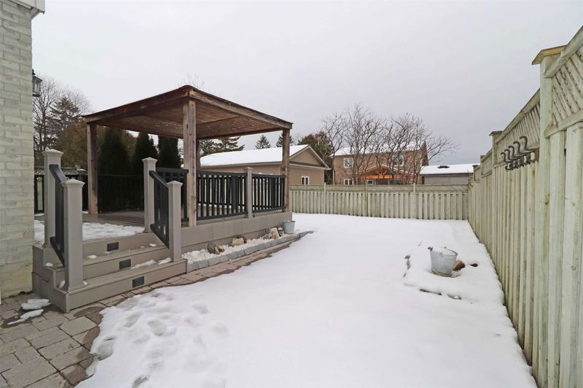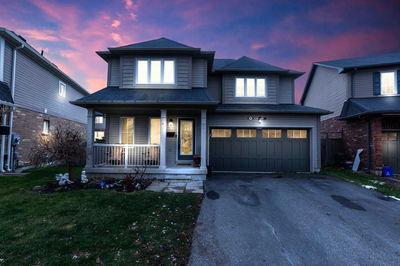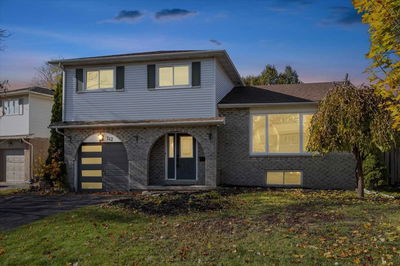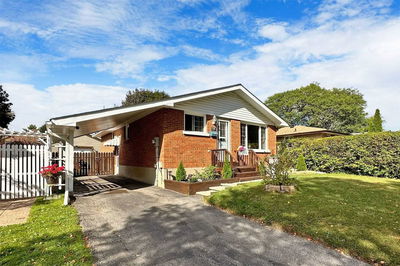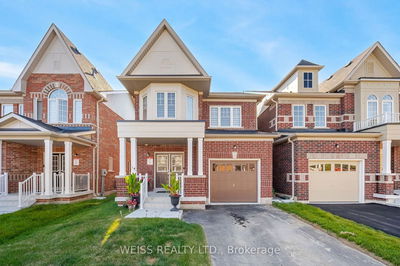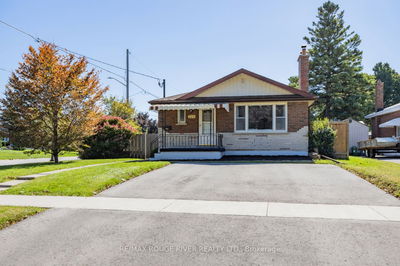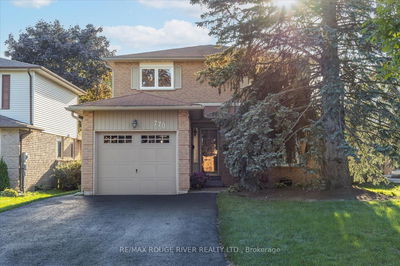Welcome To This Beautifully Renovated Home With A Custom Built Kitchen With Granite Counter Tops, Built In Microwave, Pot Lights, Upgraded Stainless Steel Appliances, Built In Tv, And A Beautiful Island Perfect For Entertaining! Walk-Out From The Kitchen To A Fully Landscaped Backyard, With A Composite Deck, Built In Gazebo, And A Patio. Crown Molding, And Hardwood Flooring Throughout Main Floor. A Bonus Family Room On The Upper Level, Large 5 Piece Bathroom With A Standup Shower, Separate Bathtub, And Double Sinks. This Home Is Move In Ready!!! Close To Parks, Schools, And The 401 & 407.
부동산 특징
- 등록 날짜: Wednesday, January 04, 2023
- 가상 투어: View Virtual Tour for 1311 Andover Drive
- 도시: Oshawa
- 이웃/동네: Eastdale
- 중요 교차로: Townline Rd N / Adelaide Ave
- 전체 주소: 1311 Andover Drive, Oshawa, L1K 2K3, Ontario, Canada
- 주방: W/O To Deck, Hardwood Floor
- 거실: Combined W/Dining, Hardwood Floor
- 가족실: Large Window
- 리스팅 중개사: Keller Williams Energy Real Estate, Brokerage - Disclaimer: The information contained in this listing has not been verified by Keller Williams Energy Real Estate, Brokerage and should be verified by the buyer.

