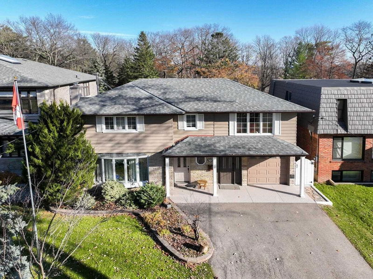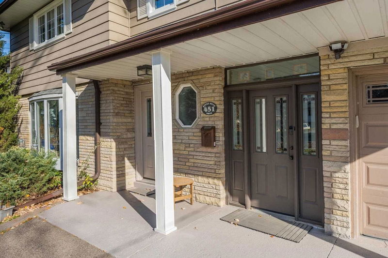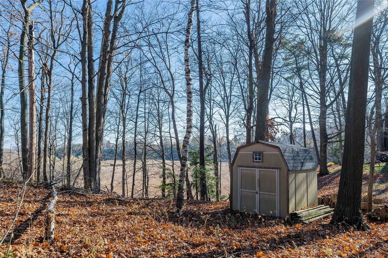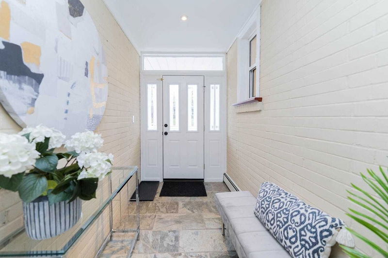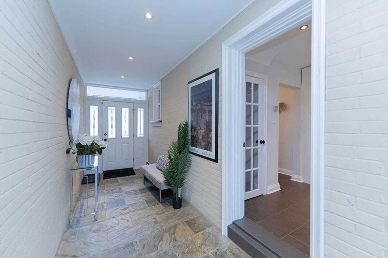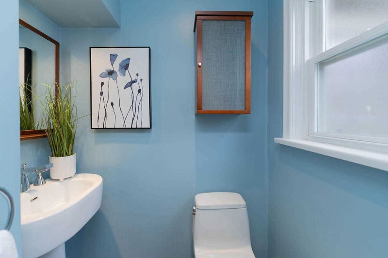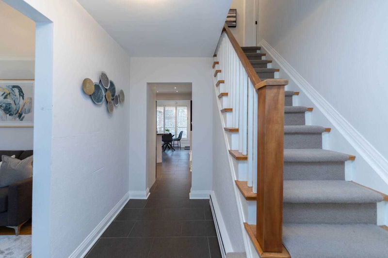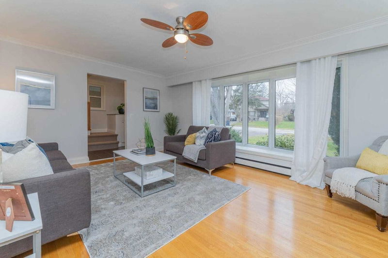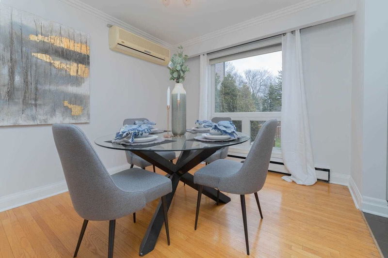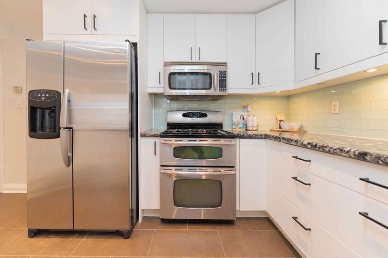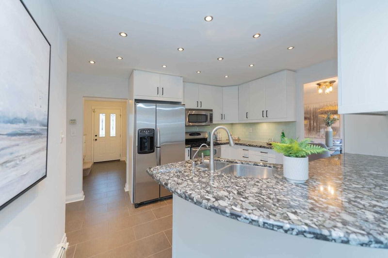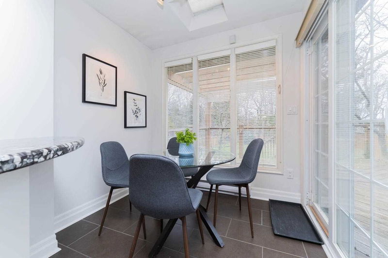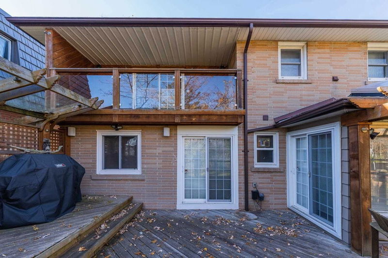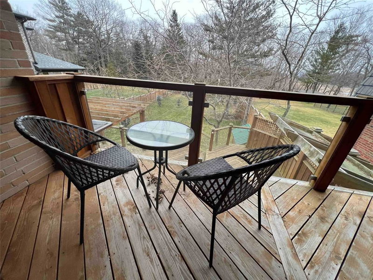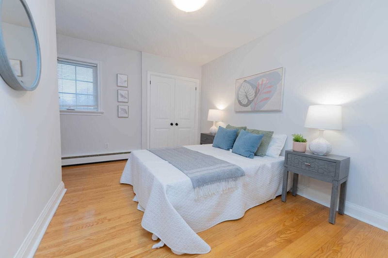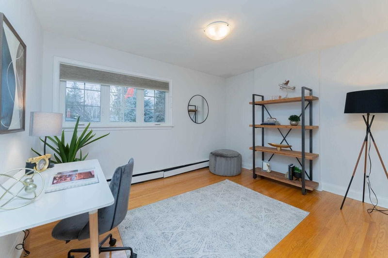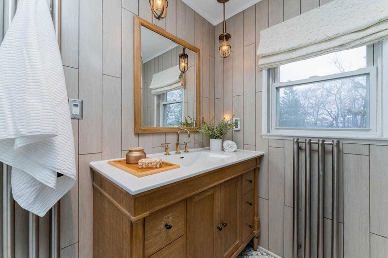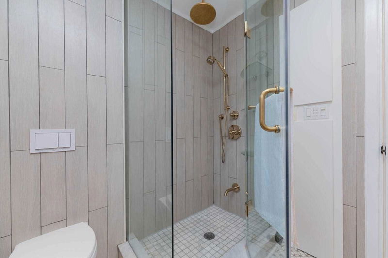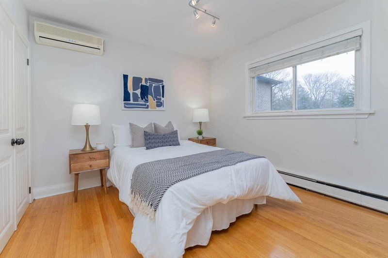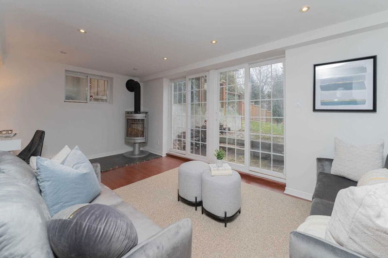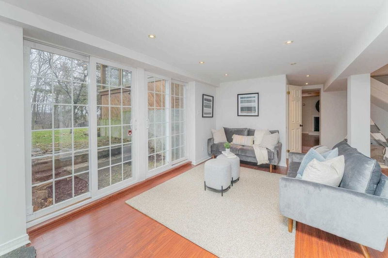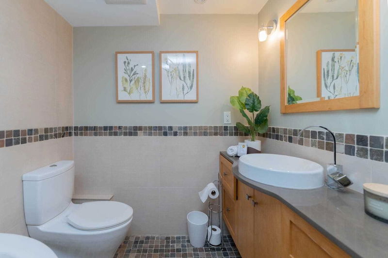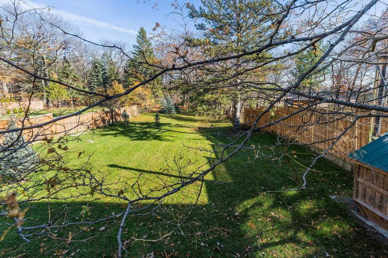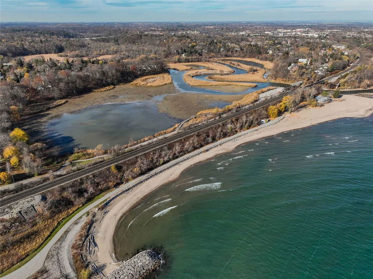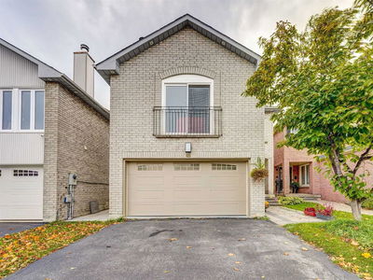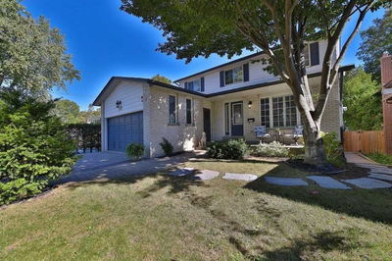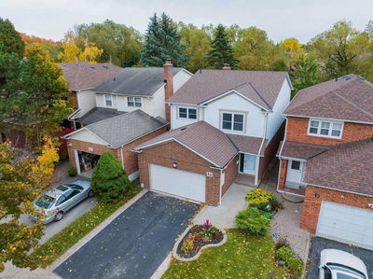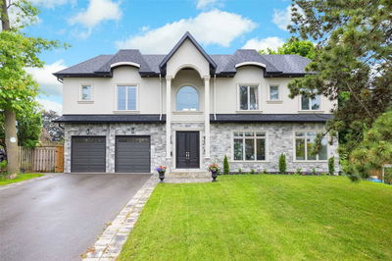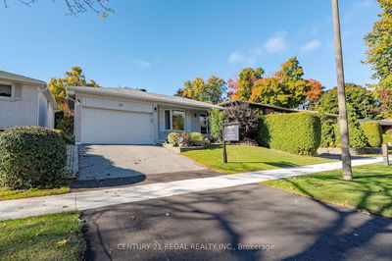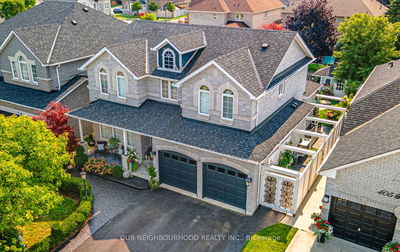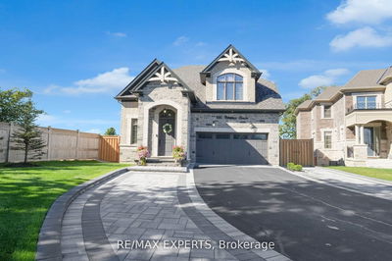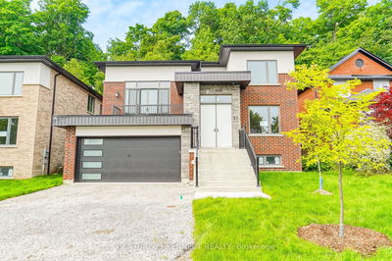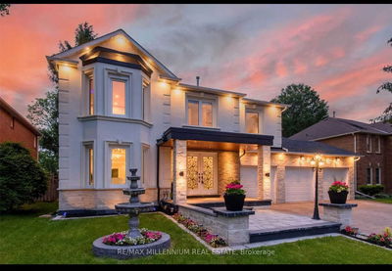Take Advantage Of This Rare Opportunity To Own A House And Cottage All-In-One On This Spectacular 50 X 427 Ft Ravine Property In The Waterfront Community Of West Rouge. Built In 1957, 451 Rouge Hills Has Been Owned By Just Two Families Who Invested In Extensive Renovations To Create More Living Space And Enhance The Connectivity Of The Home To Its Spectacular Property And Views. There Are Multiple Entertaining Areas Inside And Out. The Picturesque Backyard Is An Ideal Setting For A Family Function Of Any Size. Explore The Banks Of The Rouge River From The Foot Of Your Property. Roast Marshmallows In A Firepit And Skate On The Frozen Pond. The Finished Basement With A Marsh Wood-Burning Stove, Full Bathroom And 2 Spacious Rec Rooms Provide Plenty Of Space For Family Members To Spread Out. There Is Even An Outdoor Sauna To Escape To! Enjoy 4 Good-Sized Bedrooms Including A Huge Primary Bedroom With A Private Balcony Overlooking The Backyard. Come For A Visit And Fall In Love!
부동산 특징
- 등록 날짜: Wednesday, January 11, 2023
- 가상 투어: View Virtual Tour for 451 Rouge Hills Drive
- 도시: Toronto
- 이웃/동네: Rouge E10
- 중요 교차로: E Of East Ave/ N Of Lawrence
- 전체 주소: 451 Rouge Hills Drive, Toronto, M1C2Z6, Ontario, Canada
- 주방: Eat-In Kitchen, Stainless Steel Appl, W/O To Deck
- 거실: Hardwood Floor, Bow Window, Combined W/Dining
- 가족실: 4 Pc Bath, W/O To Yard, Sliding Doors
- 리스팅 중개사: Royal Lepage Signature Realty, Brokerage - Disclaimer: The information contained in this listing has not been verified by Royal Lepage Signature Realty, Brokerage and should be verified by the buyer.

