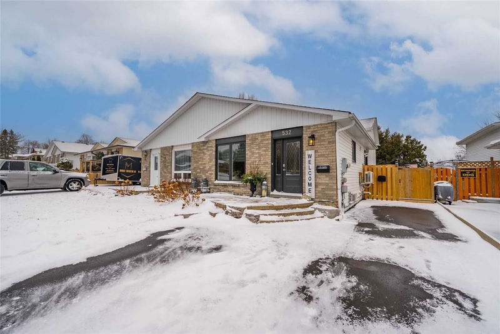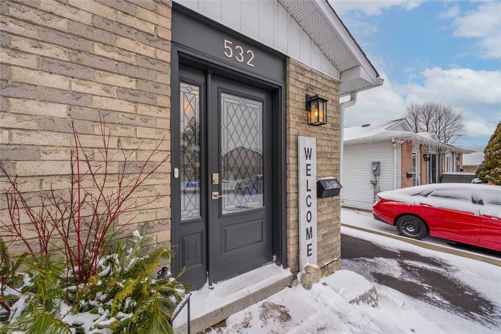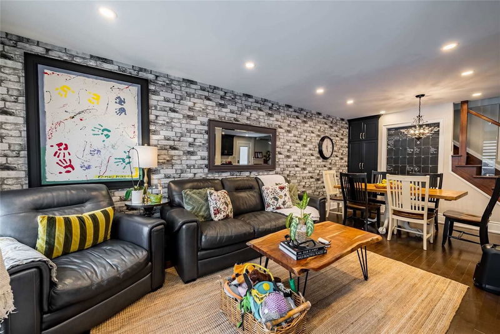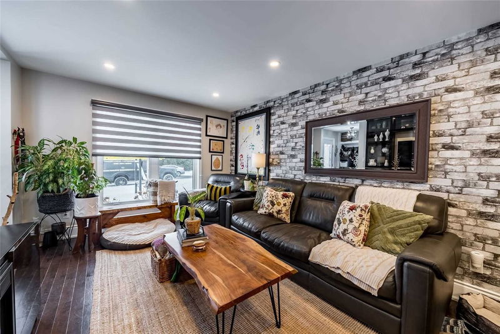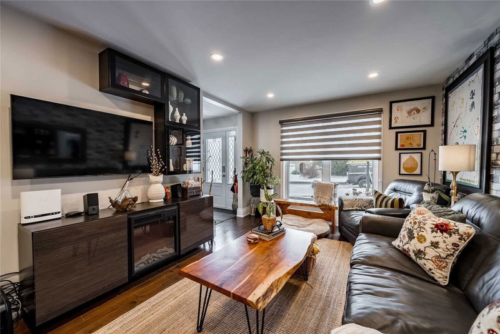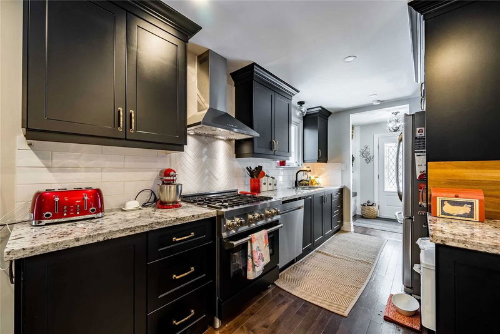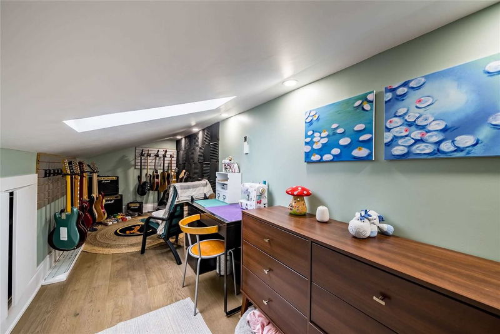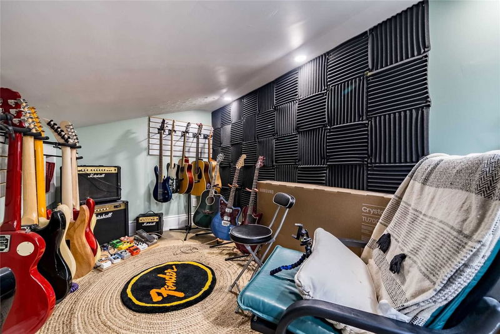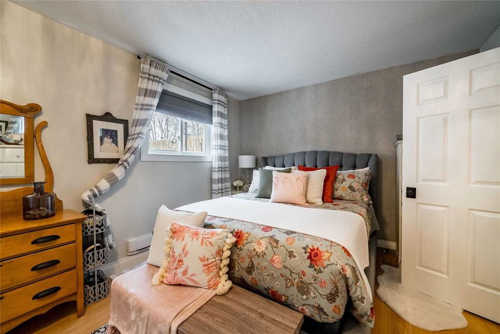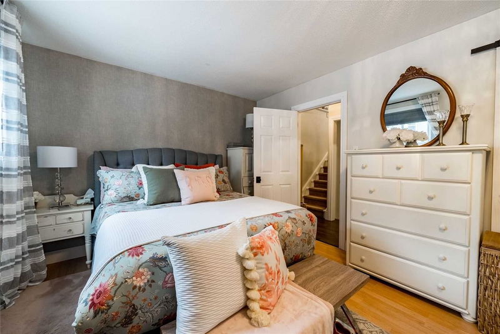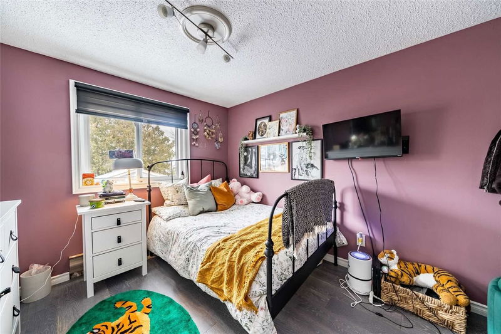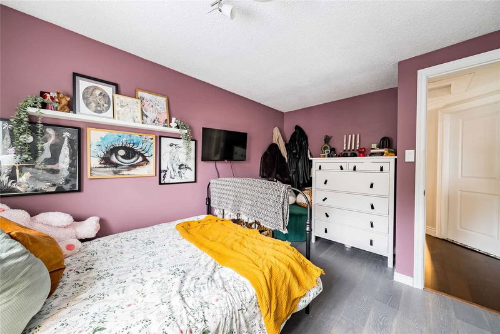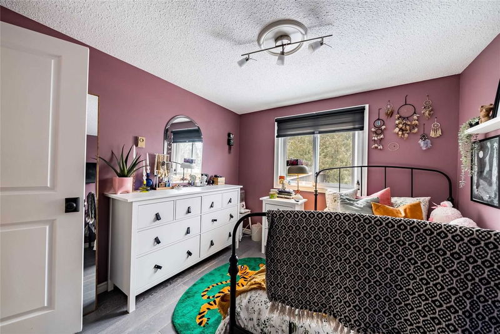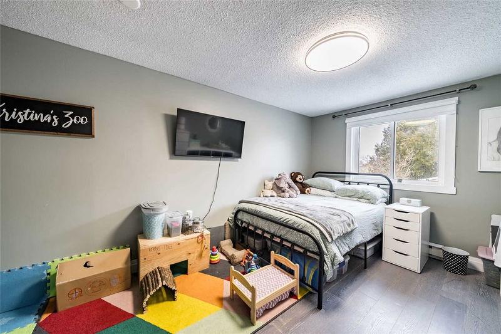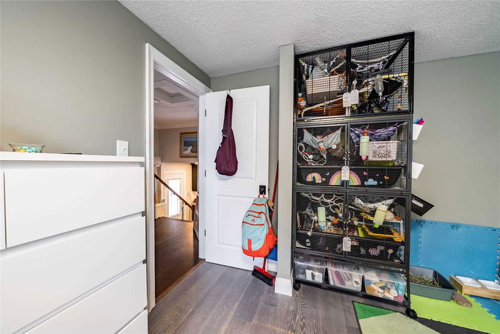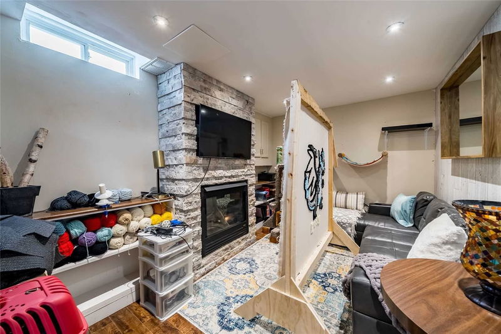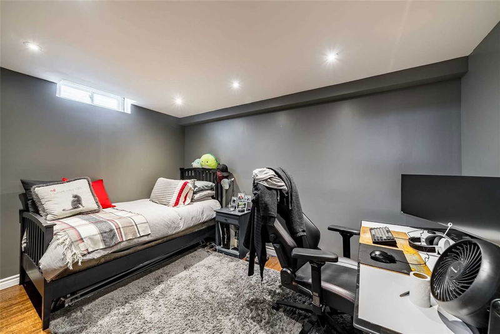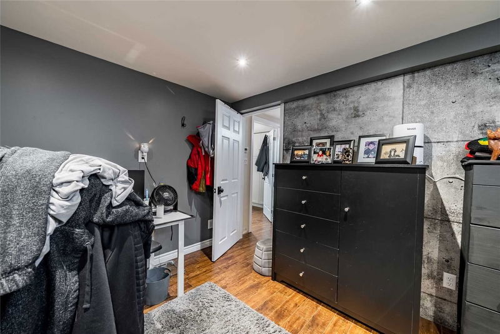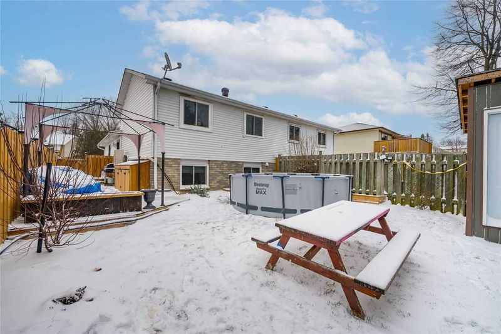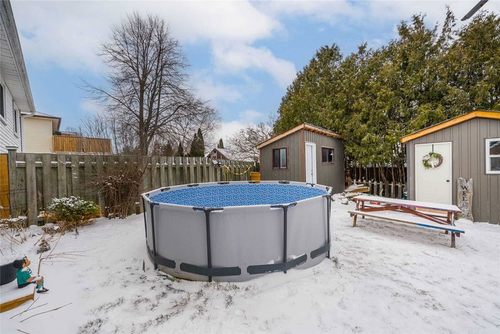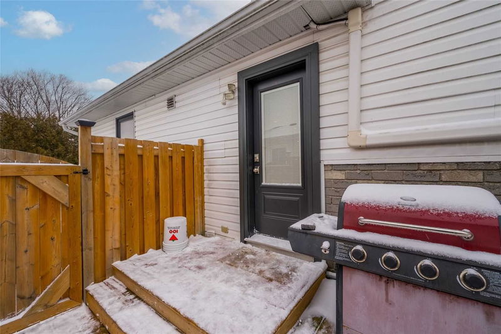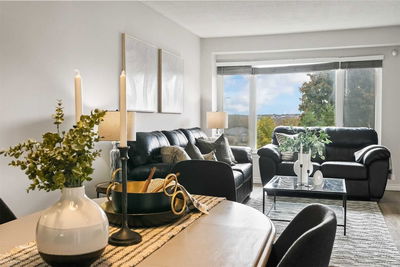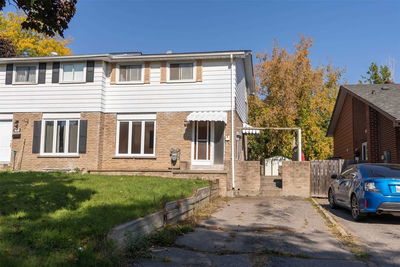Much Bigger Than It Looks! Beautifully Improved 4-Level Backsplit In Amazing Location. Main Level With Hardwood Floors, New Kitchen Including New S/S Gas Stove, Granite Counter & Backsplash. Open Concept Bright & Airy Living & Dining Room With Large Front Facing Window, Feature Wall & B/I Cabinets. Upper Level With 2 Bedrooms & New 4Pc Bath. Lower Level Primary Suite With W/W Closet With Barn Door, Laminate Floors & New 3Pc Ensuite With Glass Shower. Hardwood Stairs With Modern Glass Picket Panels. Bonus Uppermost Level Area With Skylight & B/I Storage Cabinets. Plus Finished Basement With Rec W/ Gas Fireplace & New Surround, 4th Bedroom, New 3Pc Bath & Mostly Finished Laundry With New Gas Dryer & More Storage. New Windows & Doors! Nothing To Do Here But Move In & Enjoy!
부동산 특징
- 등록 날짜: Friday, January 13, 2023
- 가상 투어: View Virtual Tour for 532 Muirfield Street
- 도시: Oshawa
- 이웃/동네: Donevan
- 전체 주소: 532 Muirfield Street, Oshawa, L1H8G4, Ontario, Canada
- 주방: Stainless Steel Appl, Backsplash, Side Door
- 거실: Hardwood Floor, Pot Lights, Picture Window
- 리스팅 중개사: Land & Gate Real Estate Inc., Brokerage - Disclaimer: The information contained in this listing has not been verified by Land & Gate Real Estate Inc., Brokerage and should be verified by the buyer.

