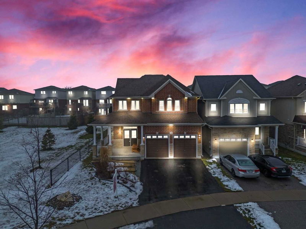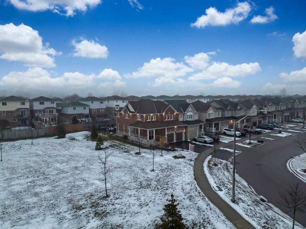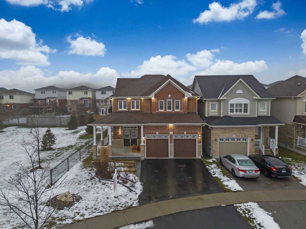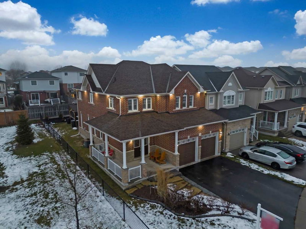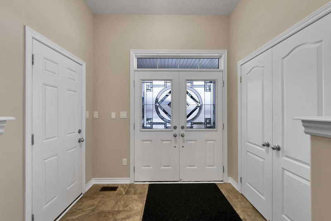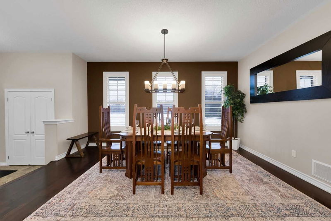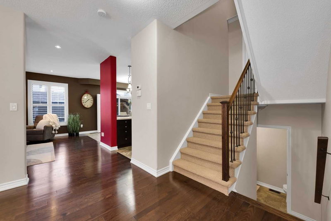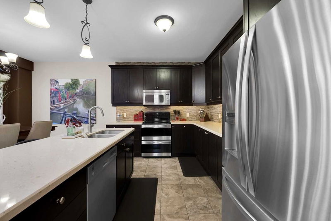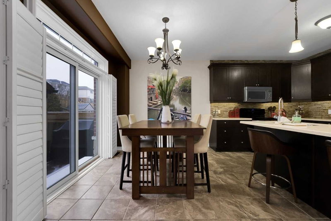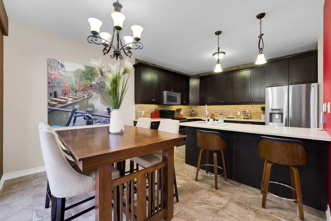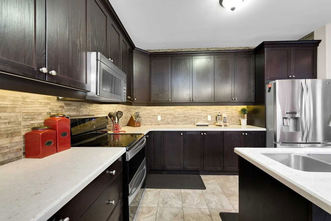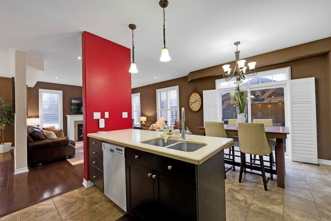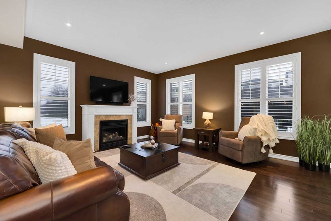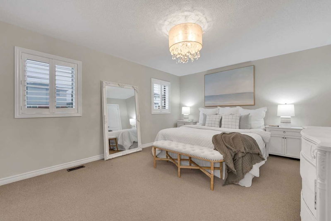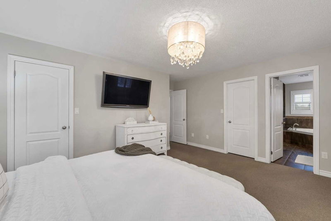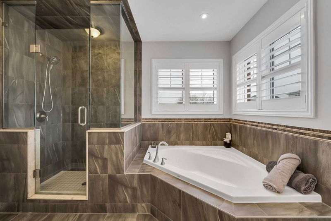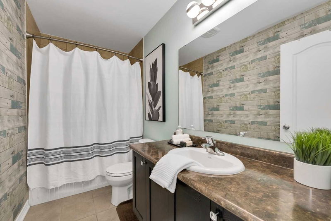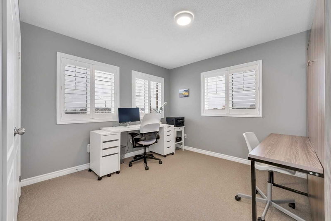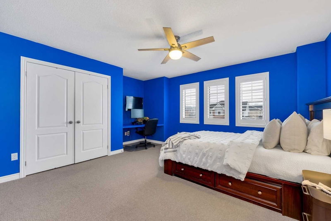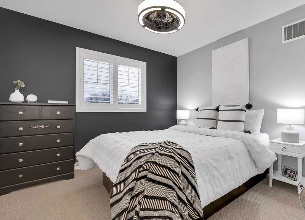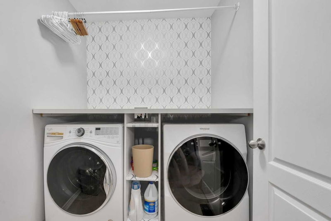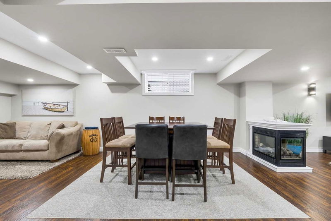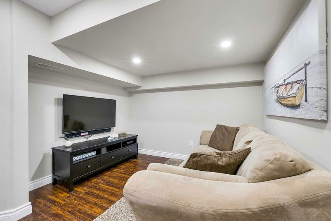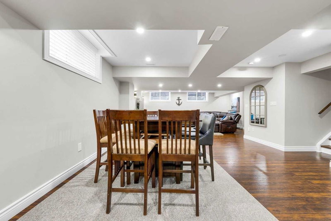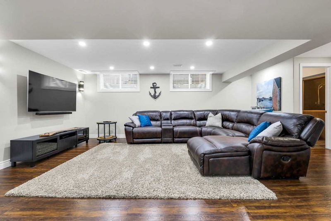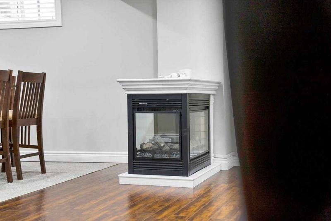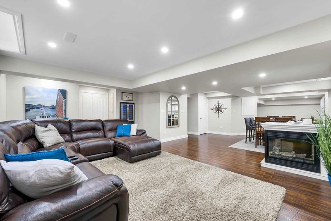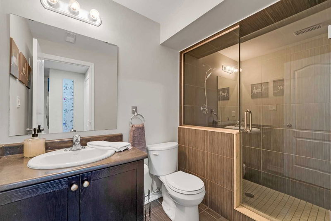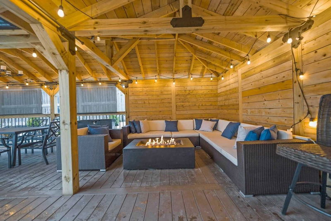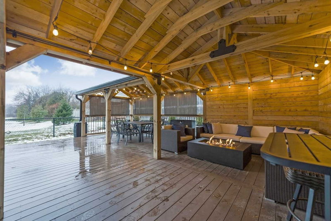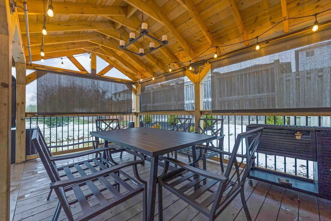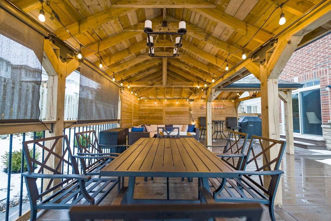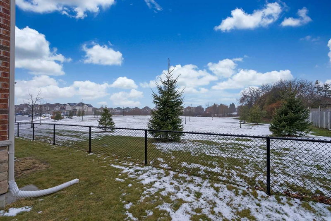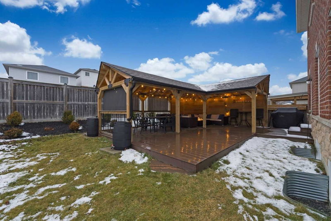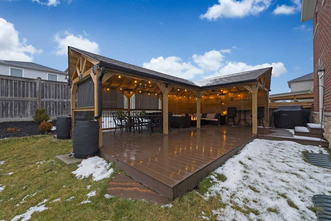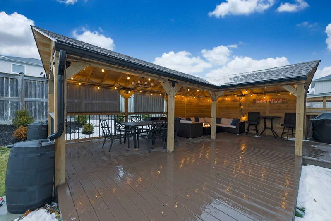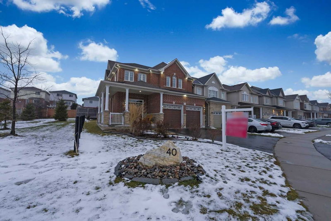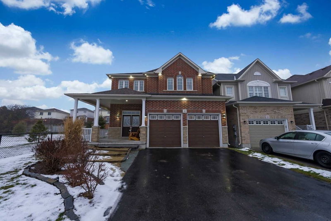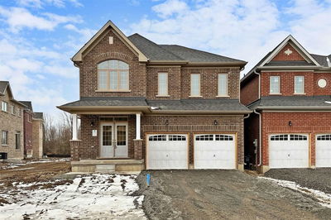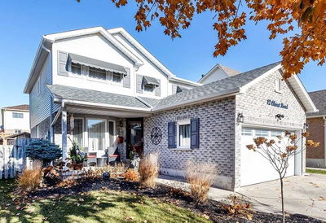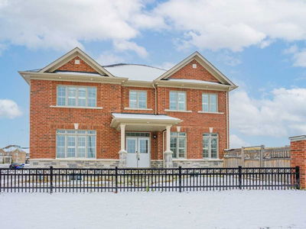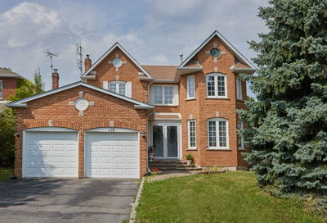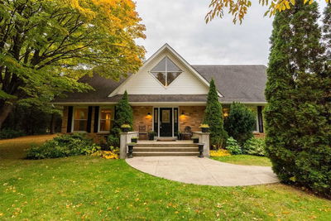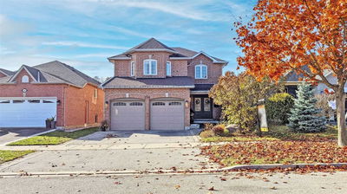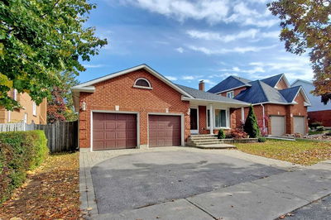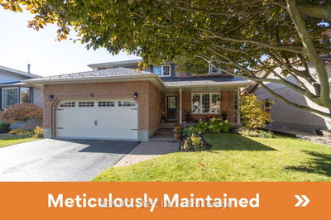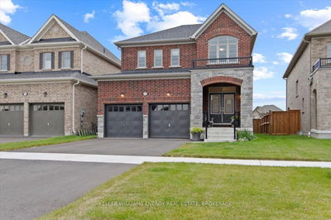Just Listed! 40 William Ingles Drive. Welcome To Your New Home! This Beautiful, All Brick, Two Story Energy Star Halminen Home Has A Gorgeous Wrap Around Porch, Landscaped Yard And Is Finished Top To Bottom. Located In A Sought After Area Of Courtice, The Home's Double Door Entry Leads Into An Open Concept Main Floor,9Ft Ceilings, Formal Dining Room, Family Room With A Gas Fireplace, California Shutters With Windows Overlooking Green Space And Their Beautiful Backyard. The Up Graded Eat-In Kitchen Features Quartz Countertops, Backsplash, Loads Of Cupboard Space With A W/O To A Backyard Built For Entertaining. The Second Floor Features Four Spacious Bedroom And Laundry Room. It's Primary Bedroom Has Two Walk In Closets And A 4 Piece Ensuite. The Basement Is Fully Designed With Comfort And Entertainment In Mind With A Built-In Fridge, 3 Piece Washroom, Oversized Windows To Allow Lots Of Natural Light In. The Home Boasts A Heated Double Car Garage, Ideal For A Workshop.
부동산 특징
- 등록 날짜: Thursday, January 19, 2023
- 가상 투어: View Virtual Tour for 40 William Ingles Drive
- 도시: Clarington
- 이웃/동네: Courtice
- 중요 교차로: Prestonvale & Meadowglade
- 전체 주소: 40 William Ingles Drive, Clarington, L1E 0E3, Ontario, Canada
- 주방: Eat-In Kitchen, W/O To Deck, Quartz Counter
- 가족실: Gas Fireplace, O/Looks Backyard, California Shutters
- 거실: Combined W/Dining, O/Looks Park, Hardwood Floor
- 리스팅 중개사: Keller Williams Energy Real Estate, Brokerage - Disclaimer: The information contained in this listing has not been verified by Keller Williams Energy Real Estate, Brokerage and should be verified by the buyer.

