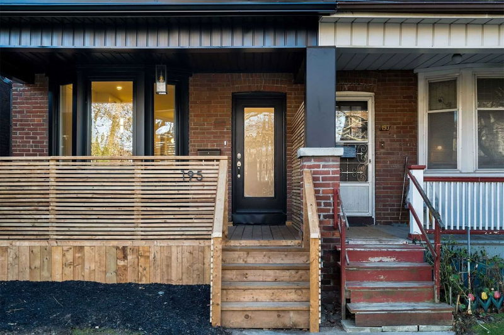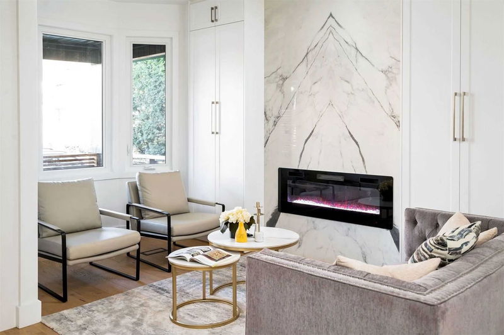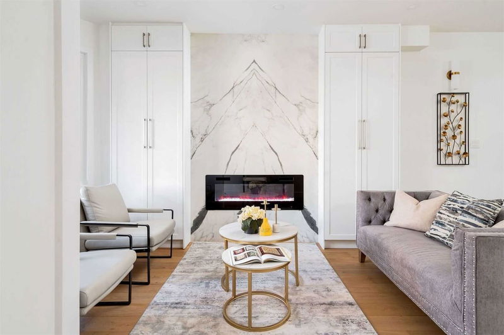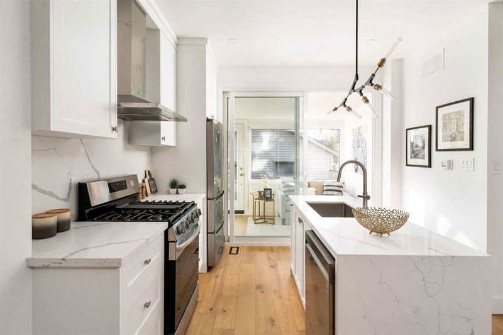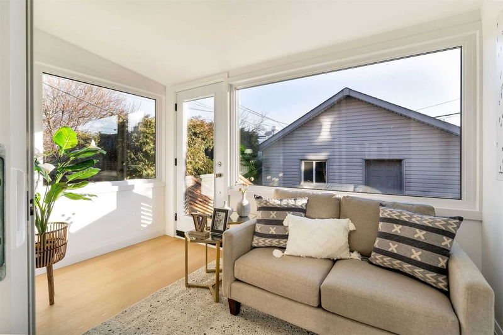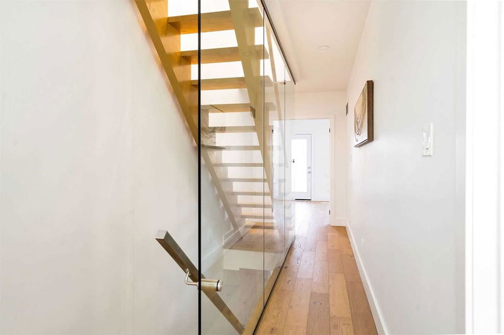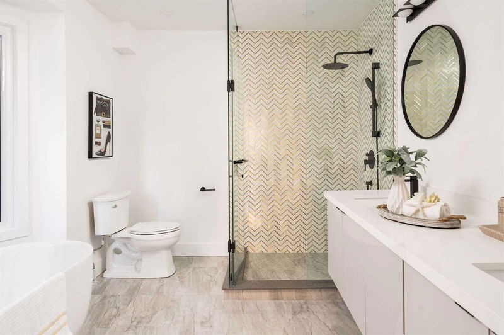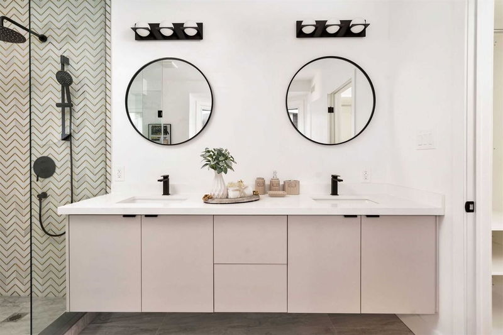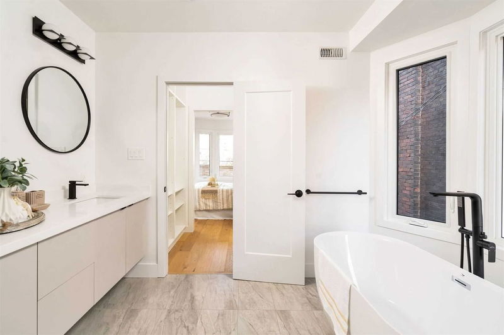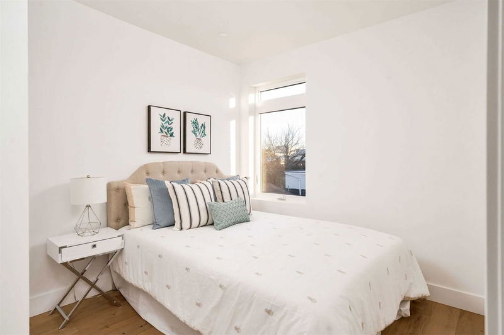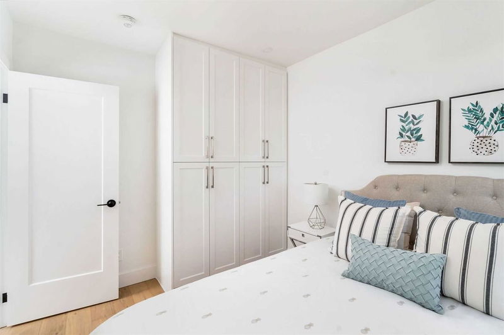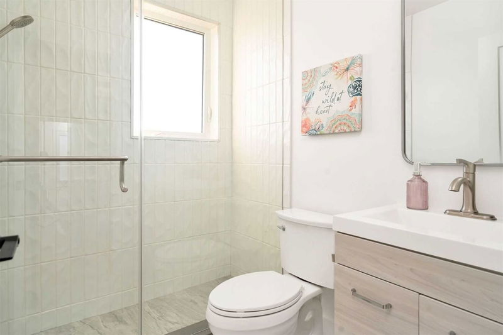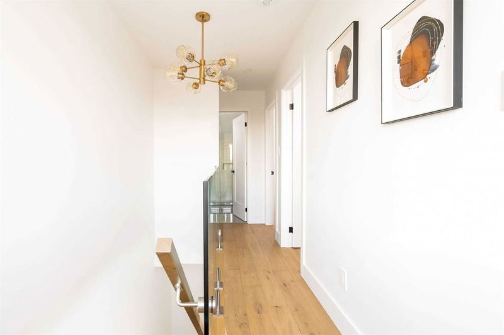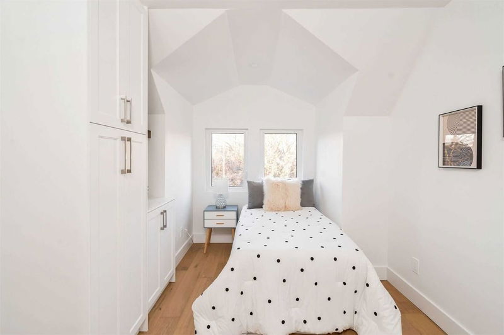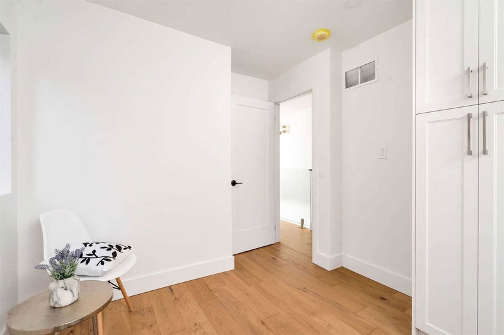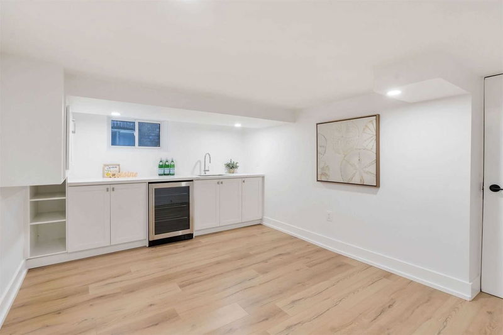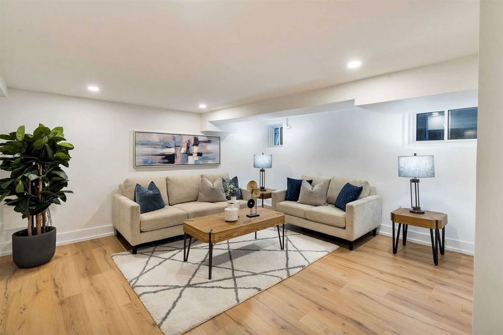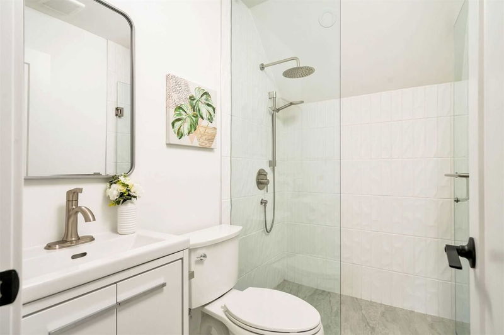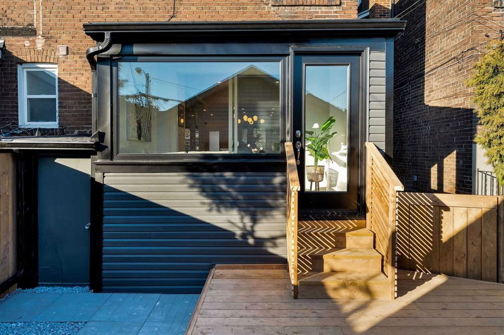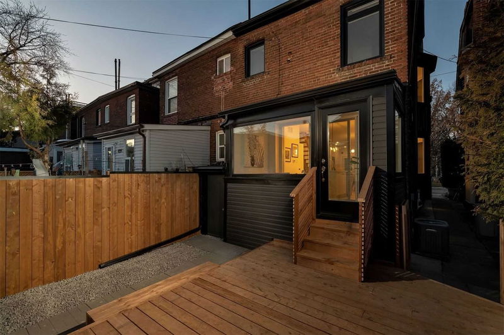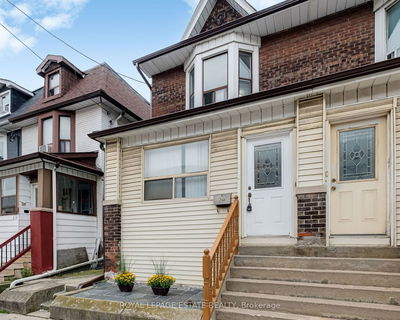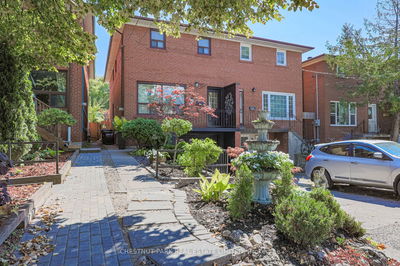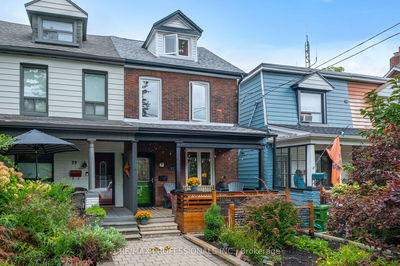Fully Renovated, 3-Storey Semi-Detached Home In Highly Sought After East York Location Only Steps To The Danforth!! This Contemporary Charming Home Has Been Completely Upgraded W/Gorgeous High End Finishes & Modern Fixtures Throughout. The Open Concept Main Floor Is Slated W/Elegance From The Beautiful Eng. Hardwood Flooring To The Large Picturesque Bay Windows. Cozy Up In The Luxuriously Designed Living Room W/B-I Fireplace & Opulent Feature Wall Along W/Custom B-I Storage! The Spacious Open Concept Dining Is Perfect For Entertaining Small Or Big Groups! The Sun Filled Kitchen Boasts Modern Cabinetry, Quartz Countertops & Backsplash, S/S Appliances, Quartz Waterfall Island & A Unique Walk-Out To A Bright & Beautiful Sunroom Where You Can Bask In The Sunshine Or Walk-Out & Relax In The Privacy Fenced Backyard With A Massive Deck! Escape To The Spacious Retreat-Like Primary Bedroom Featuring A Private Balcony, Large Walk-In Closet & Spa Like Ensuite W/ Dbl Vanity, Glass Shower & Tub!
부동산 특징
- 등록 날짜: Thursday, January 26, 2023
- 가상 투어: View Virtual Tour for 195 Strathmore Boulevard
- 도시: Toronto
- 이웃/동네: Danforth
- 중요 교차로: Danforth /Greenwood Ave
- 전체 주소: 195 Strathmore Boulevard, Toronto, M4J 1P4, Ontario, Canada
- 거실: Fireplace, Bay Window, Open Concept
- 주방: Quartz Counter, Centre Island, W/O To Sunroom
- 주방: Quartz Counter, B/I Fridge, Laminate
- 리스팅 중개사: Royal Lepage Signature Realty, Brokerage - Disclaimer: The information contained in this listing has not been verified by Royal Lepage Signature Realty, Brokerage and should be verified by the buyer.



