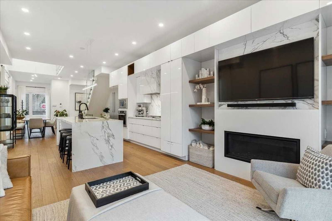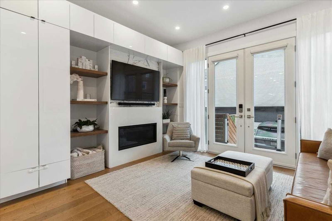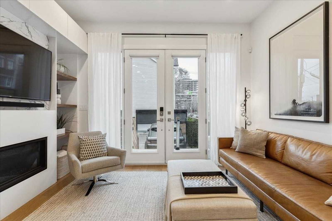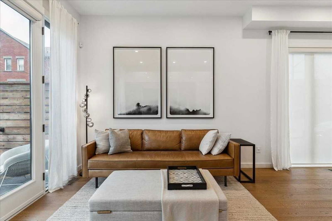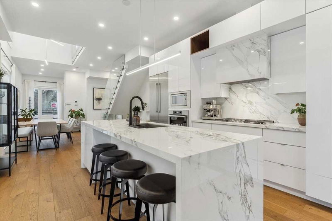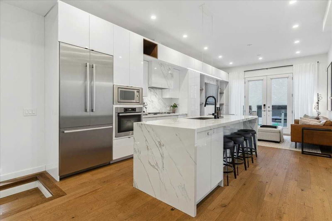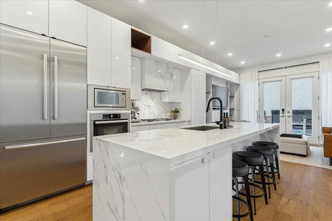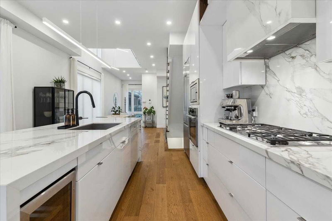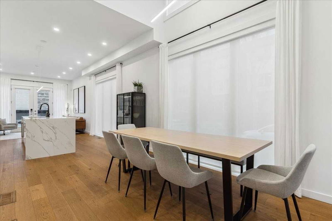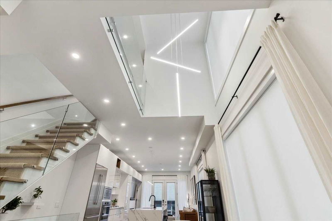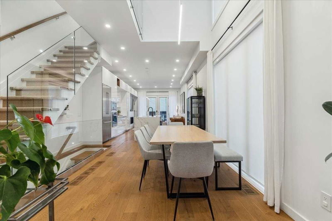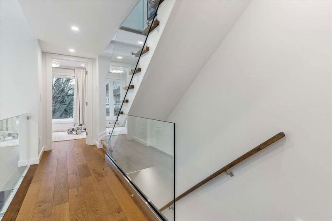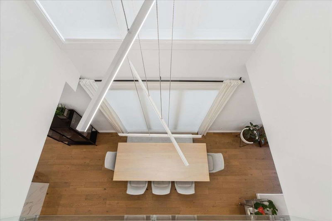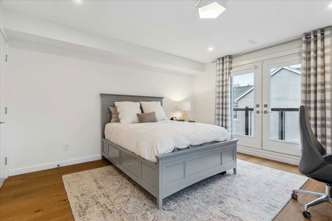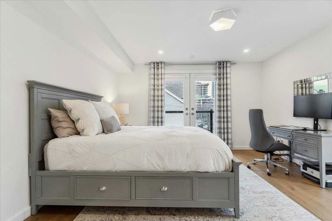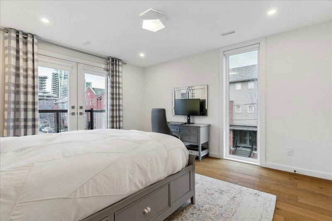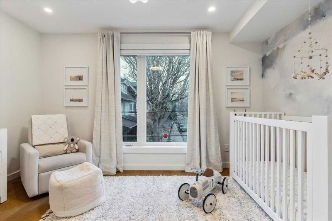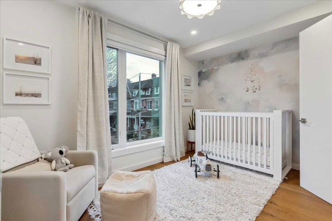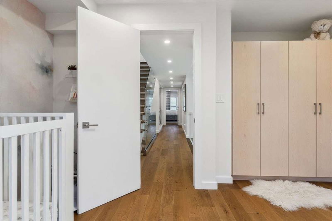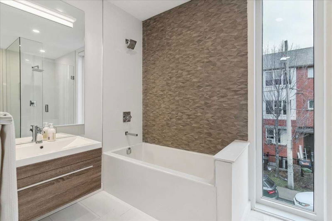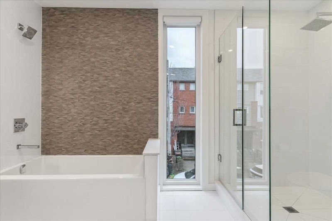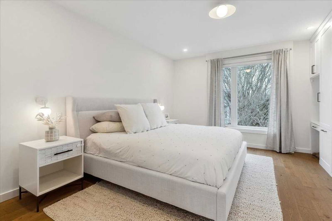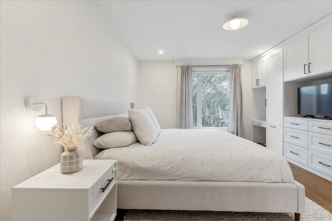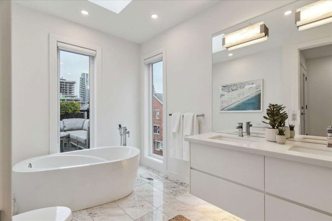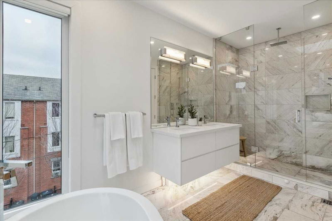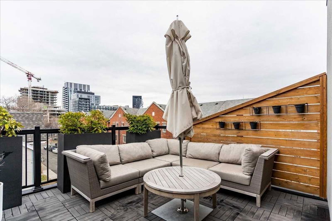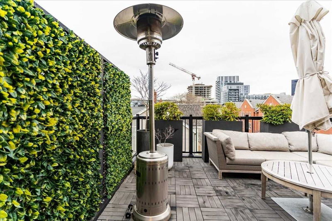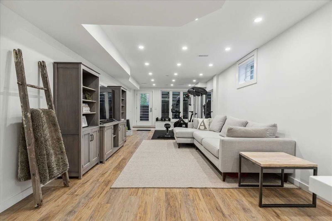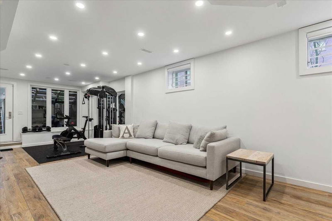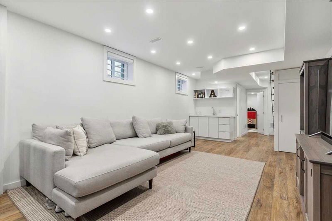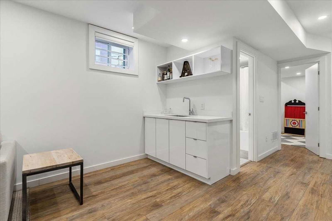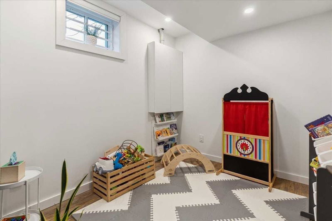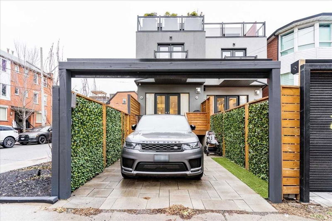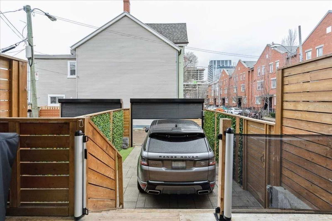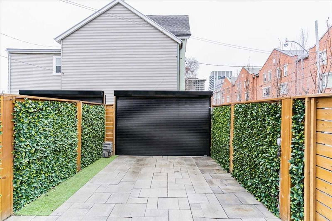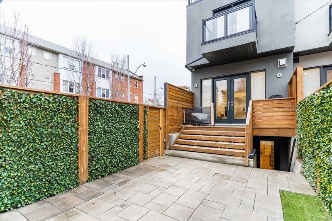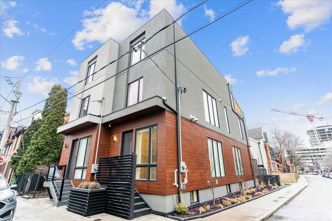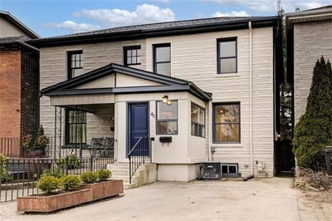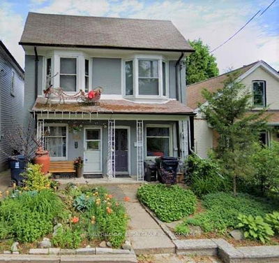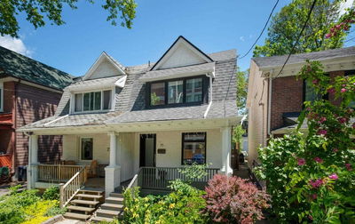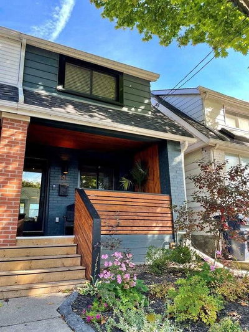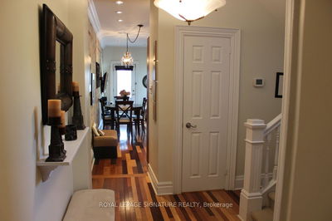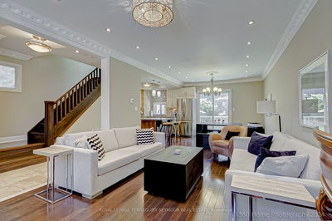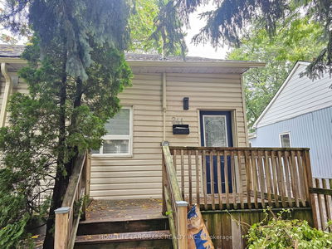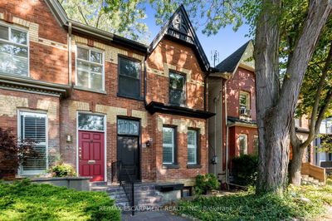Pristine & Ultra-Chic *Furnished* Riverdale Executive Rental! Long Or Short Term Rental Available. Light Filled From Floor To Ceiling Windows, Ideal Open Concept Layout With Bespoke Finishes, High End Chef's Kitchen With Centre Island & Breakfast Bar, Gas Cooktop & Wine Fridge, Spacious Family Room With Gas Fireplace, Custom Built-Ins & Walkout To South Facing Deck, Formal Dining Area With Vaulted Ceiling Seats 8-10. 2nd Floor Is Open To Below & Offers Two Generous Bedrooms, Walkout To South Facing Balcony, Built-In Custom Closet Organizers & Spa-Bath. Beautiful Primary Suite On 3rd With Wall Of Custom Built-Ins, Walk-In Closet, Luxe 5-Piece Ensuite & Walkout To Expansive Roof Terrace With South Skyline Views! Lower Level Offers High Ceilings, Fantastic Recreation/2nd Family Room, Gym, Wet Bar, Den Or Additional Bedroom + 4Piece Bath & Walkup To Backyard & Parking. Private Parking At Rear For 1 Car. 2,797 Total Square Feet On 4 Levels - Turn Key - **Furnished** - Move In & Enjoy!
부동산 특징
- 등록 날짜: Wednesday, February 01, 2023
- 가상 투어: View Virtual Tour for 9 Kintyre Avenue
- 도시: Toronto
- 이웃/동네: South Riverdale
- 전체 주소: 9 Kintyre Avenue, Toronto, M4M 1M2, Ontario, Canada
- 가족실: W/O To Deck, Fireplace, B/I Shelves
- 주방: O/Looks Family, Centre Island, Breakfast Bar
- 리스팅 중개사: Royal Lepage/J & D Division, Brokerage - Disclaimer: The information contained in this listing has not been verified by Royal Lepage/J & D Division, Brokerage and should be verified by the buyer.

