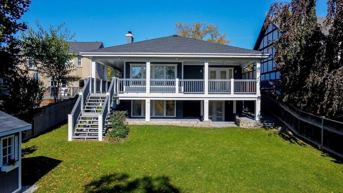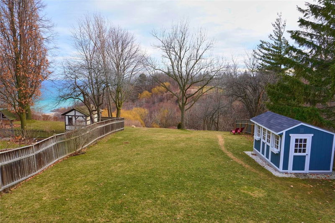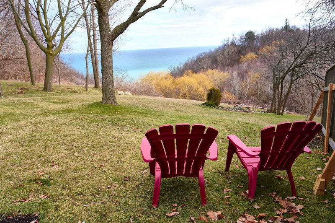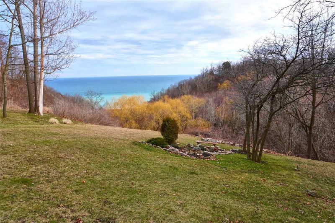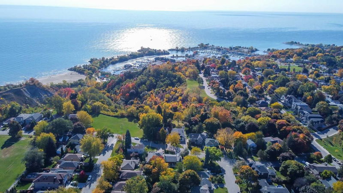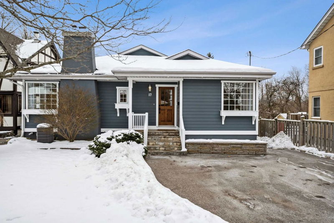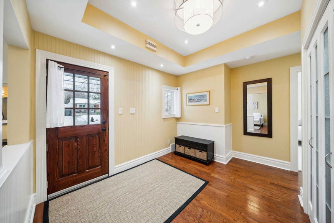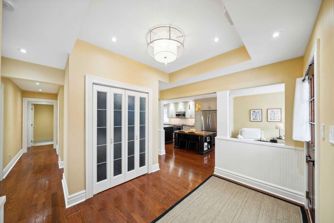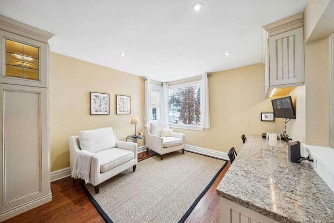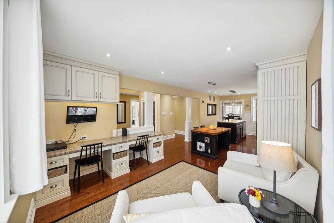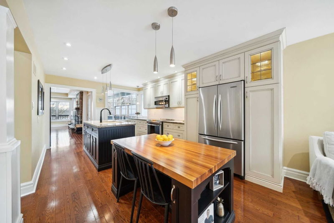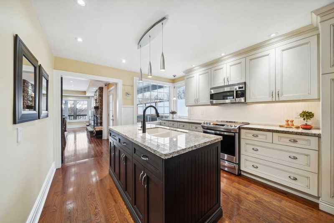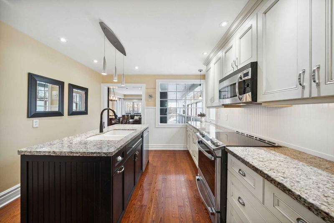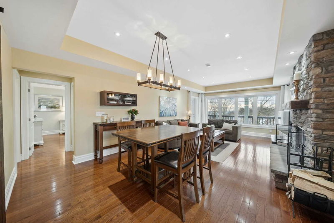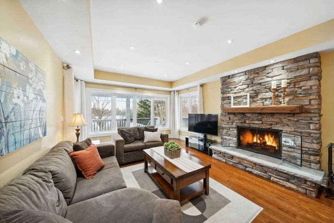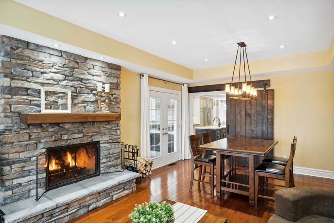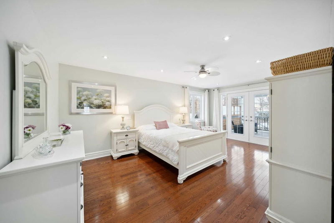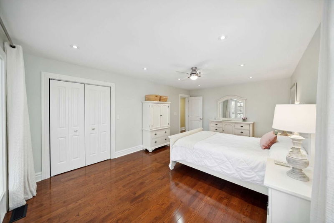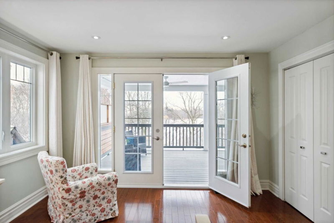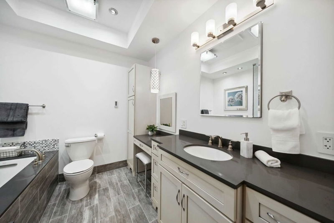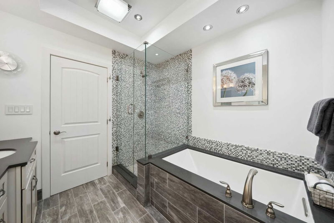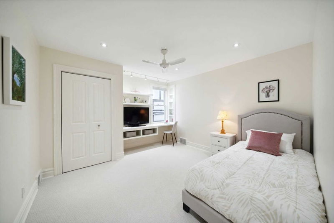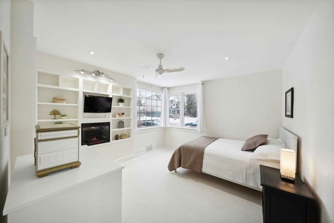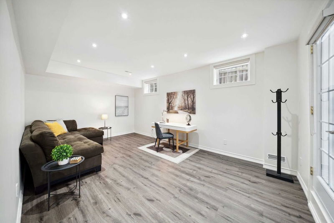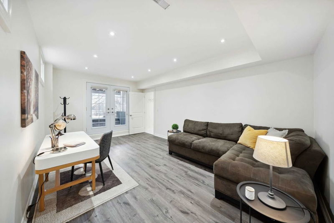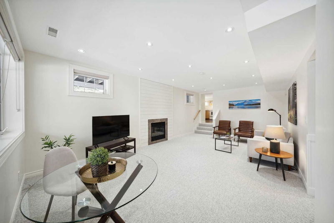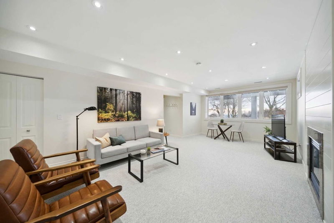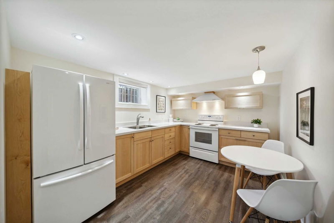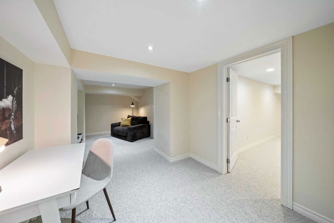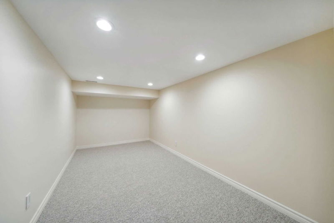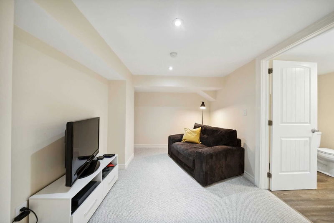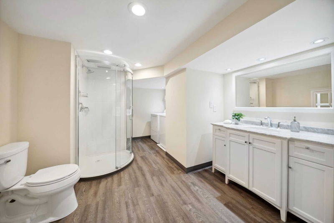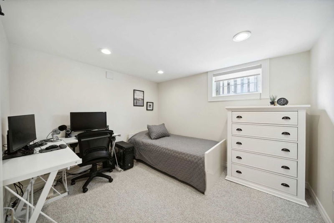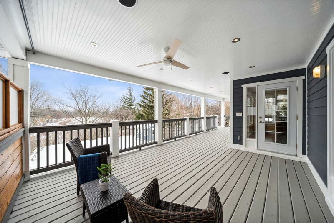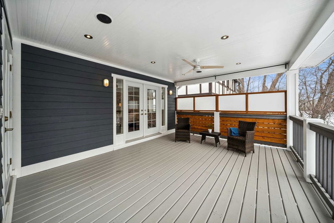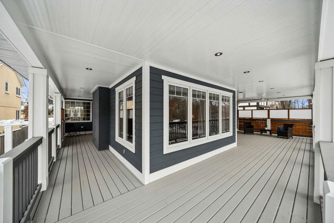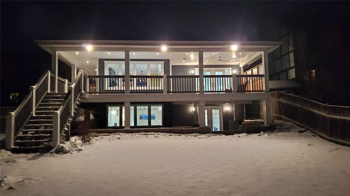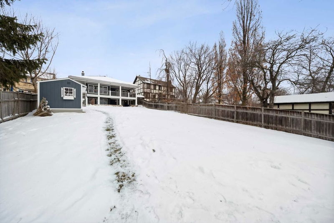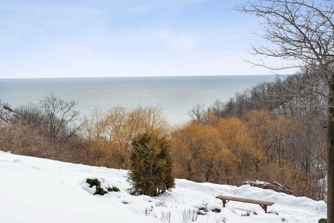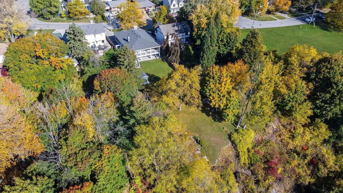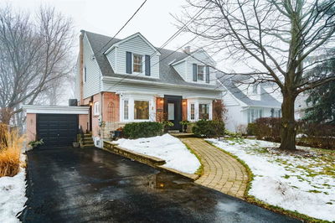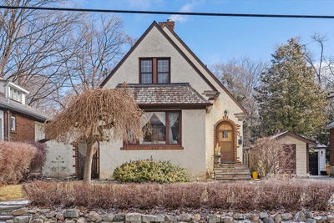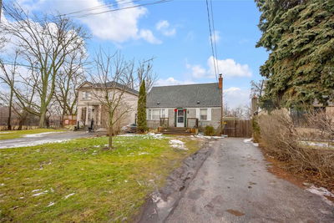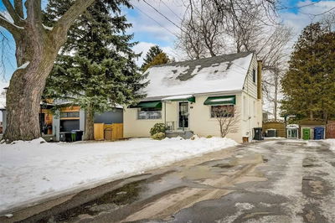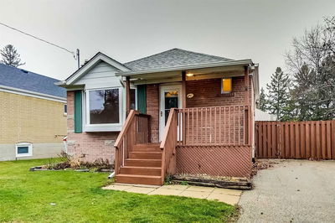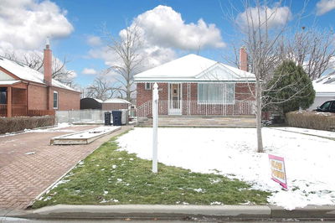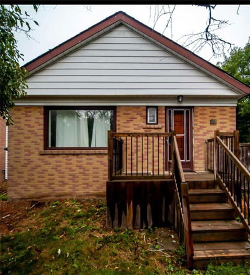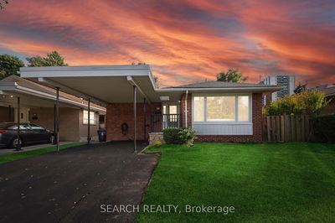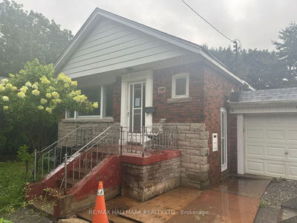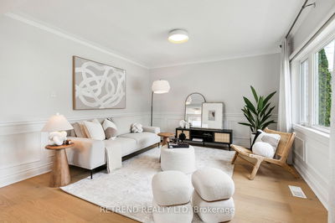Situated On A Spectacular 54 X 319 Foot Scarborough Bluff's Ravine Lot With Lake View. Awe Inspiring! Large And Light Filled 3 + 1 Bedroom, 1 + 1 Kitchen Bungalow With Over 3400 Sq Ft Of Living Space. Wrap Around Covered Veranda And Walk-Out Basement Offers Exceptional Entertainment Possibilities. Upon Entering, It's Immediately Apparent How Special This Home Is. A Carefully Considered 2008 Complete Home Renovation Showcases A Kitchen With Centre Granite Island And Counters, Baker's Island Which Opens To A Sitting Room / Office. Warm And Inviting Dining / Living Room Has A Fireplace And Large Windows With Surprising Privacy. Walk-Out Basement With Kitchen, Bathroom And A Bedroom Offers Potential In-Law Accommodation. There Is Also A Large Family Room With A Fireplace Plus An Office Overlooking The Backyard And Ravine. Security System. James Hardie Board Siding (Cement). * Click On Virtual Tour / Multimedia For Pictures, 3D View And Drone Video * What A Place To Live, Work And Play!
부동산 특징
- 등록 날짜: Friday, February 03, 2023
- 가상 투어: View Virtual Tour for 17 Broadmead Avenue
- 도시: Toronto
- 이웃/동네: Cliffcrest
- 중요 교차로: Kingston Road /St. Clair Ave E
- 주방: Hardwood Floor, Stainless Steel Appl, Centre Island
- 거실: Hardwood Floor, Combined W/Dining, O/Looks Ravine
- 가족실: Broadloom, Fireplace, O/Looks Ravine
- 주방: Laminate, Window, O/Looks Ravine
- 리스팅 중개사: Re/Max Realtron Realty Inc., Brokerage - Disclaimer: The information contained in this listing has not been verified by Re/Max Realtron Realty Inc., Brokerage and should be verified by the buyer.

