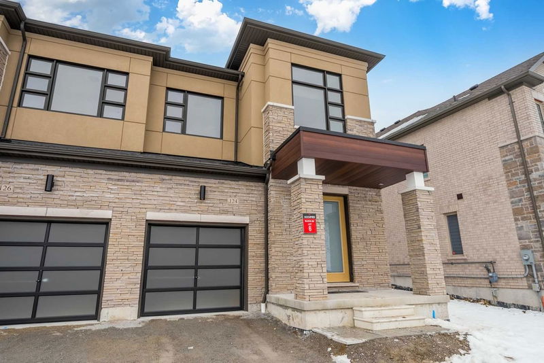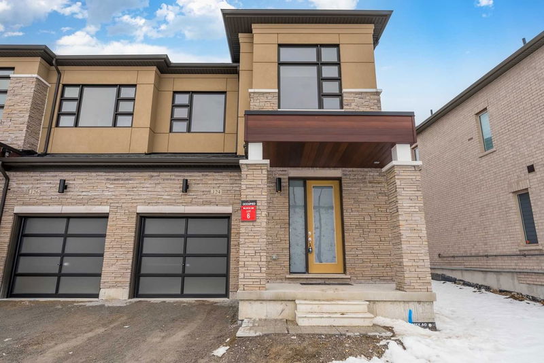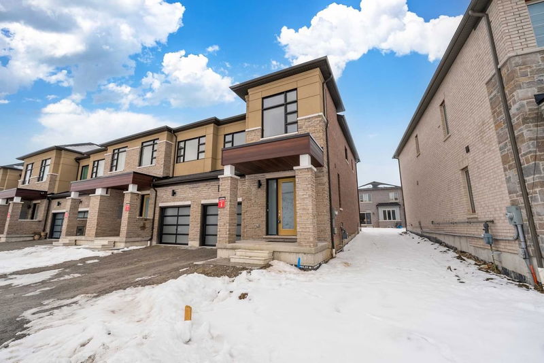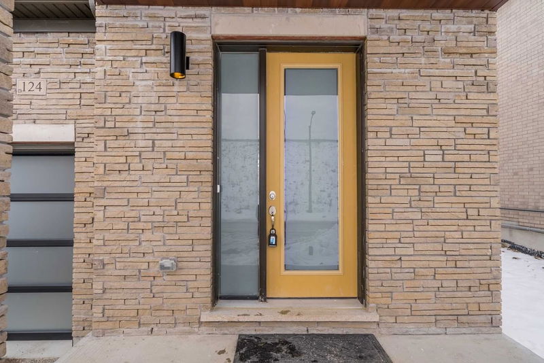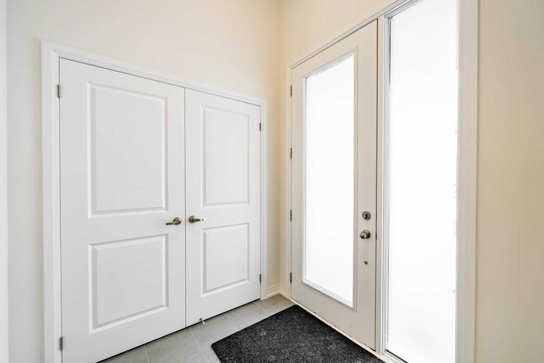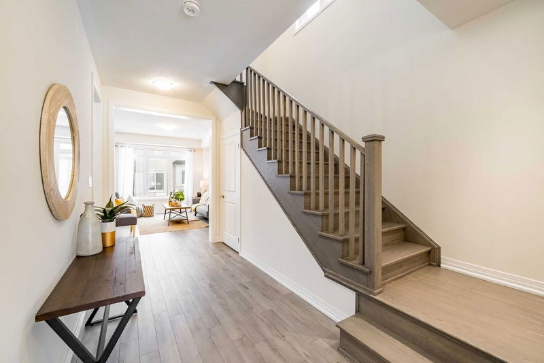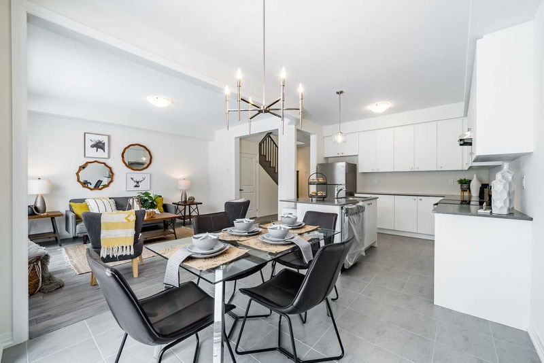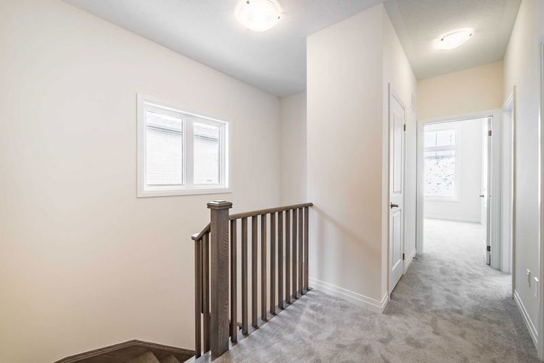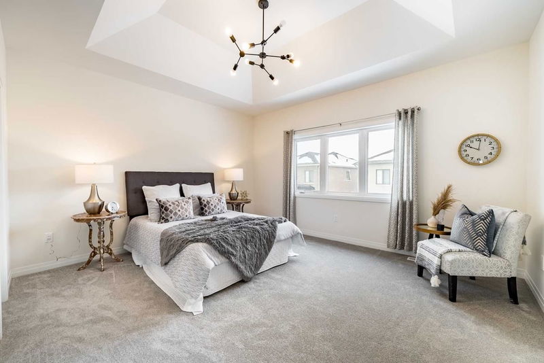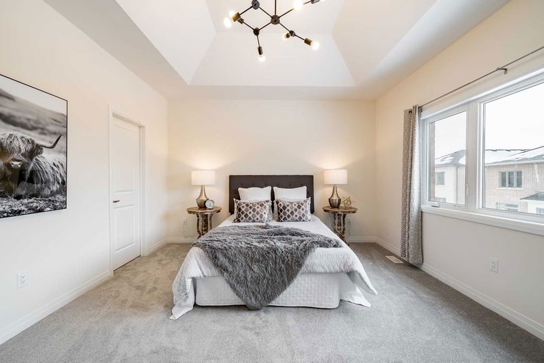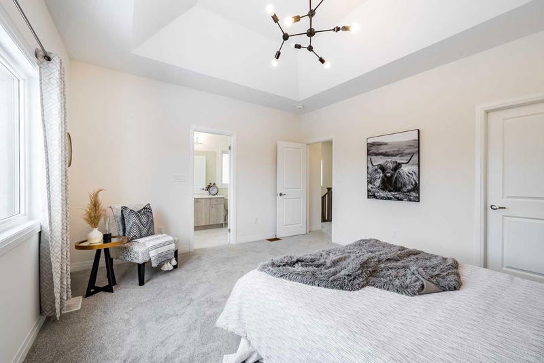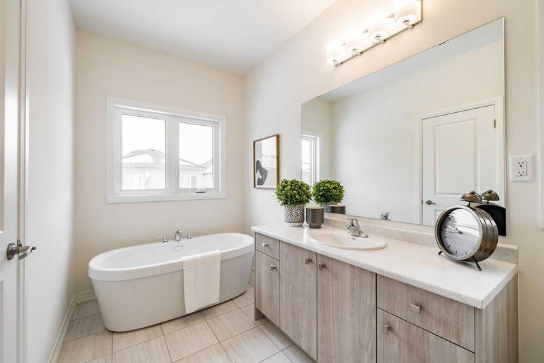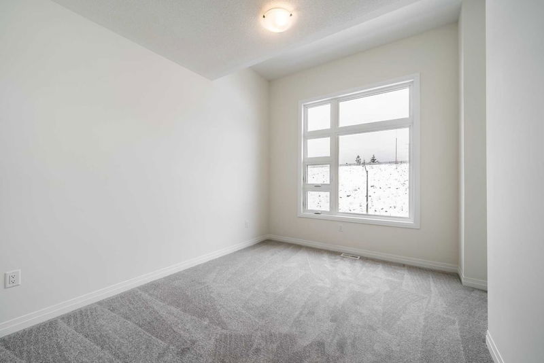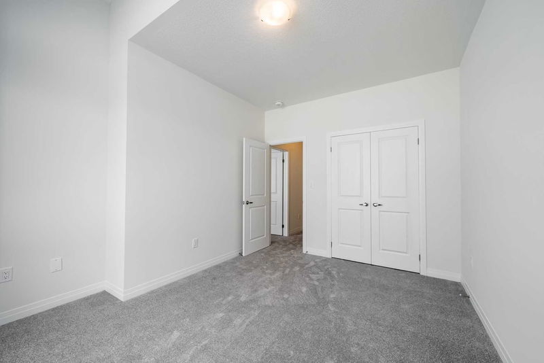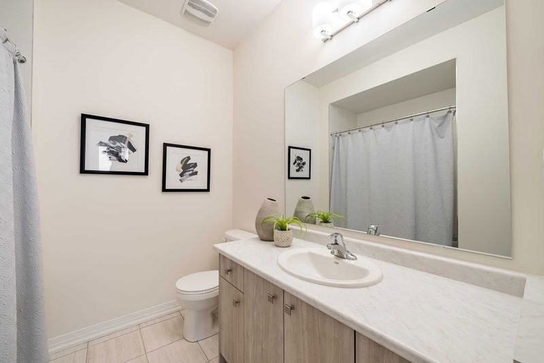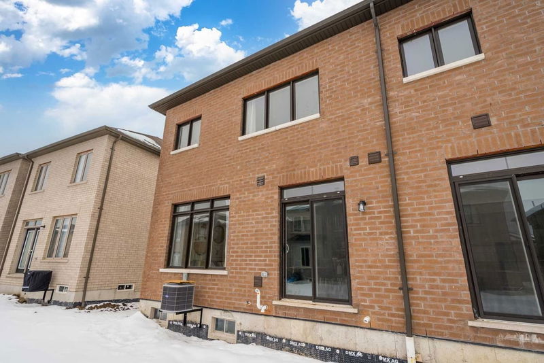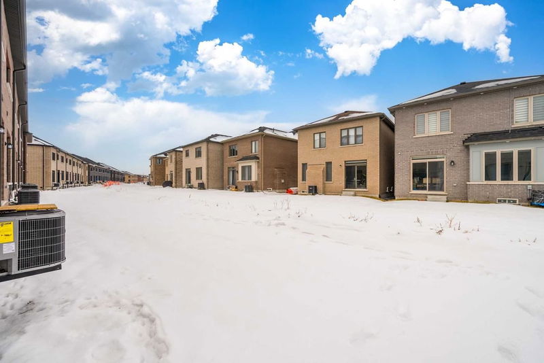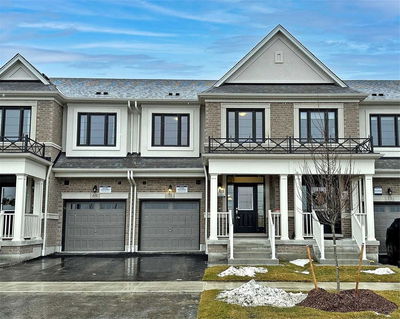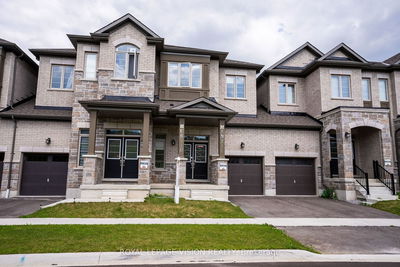Brand New! 1750 Sqft, End Unit, Freehold Town Built By Deco Homes! Stunning Open Concept Floor Plan Featuring 9Ft Ceilings, Laminate Floors With Gorgeous Stained Staircase, Nest Thermostat & More! Great Windows Create An Abundance Of Natural Light Throughout. Sunken Foyer With Convenient Garage Access With Electric Car Charger & Garage Door Opener/Remote. Impressive Great Room Is Open To The Family Sized Kitchen Boasting Granite Counters, Working Centre Island With Breakfast Bar, Upgraded Cabinet Hardware, Ceramic Floors, Whirlpool Stainless Steel Appliances Including Roughed-In Water Line For The Fridge. Spacious Breakfast Area Offers A Sliding Glass Walk-Out To The Backyard. Upstairs Offers The Laundry Area, Double Linen Closet & 3 Generous Bedrooms Including The Primary Retreat With Walk-In Closet & Spa Like 4Pc Ensuite Complete With Huge Glass Shower & Relaxing Stand Alone Soaker Tub! Mins To Hwy 412, 407, 401. Close To Whitby Go Station, Park, Schools & Shopping Center!
부동산 특징
- 등록 날짜: Wednesday, February 08, 2023
- 가상 투어: View Virtual Tour for 124 Ogston Crescent
- 도시: Whitby
- 이웃/동네: Rural Whitby
- Major Intersection: Rossland & Coronation Rd
- 전체 주소: 124 Ogston Crescent, Whitby, L1P 0G9, Ontario, Canada
- 주방: Granite Counter, Centre Island, Stainless Steel Appl
- 리스팅 중개사: Tanya Tierney Team Realty Inc., Brokerage - Disclaimer: The information contained in this listing has not been verified by Tanya Tierney Team Realty Inc., Brokerage and should be verified by the buyer.


