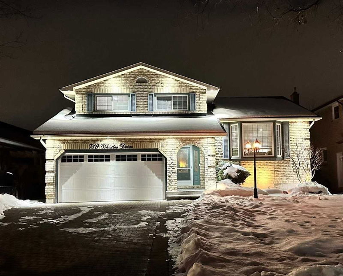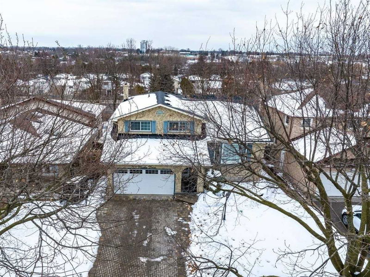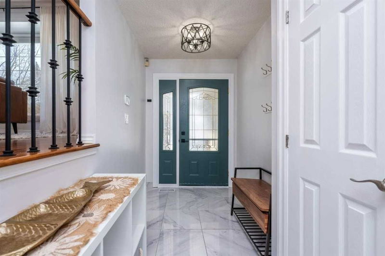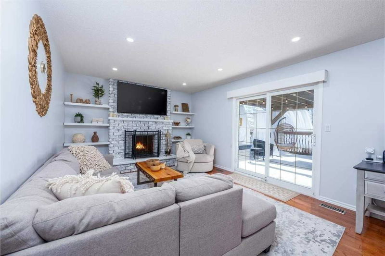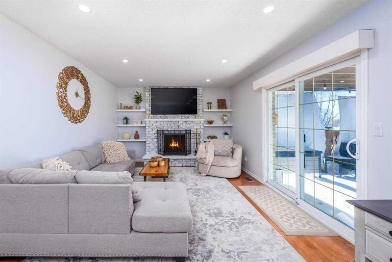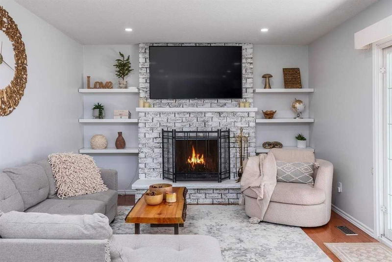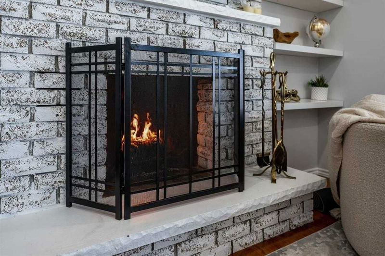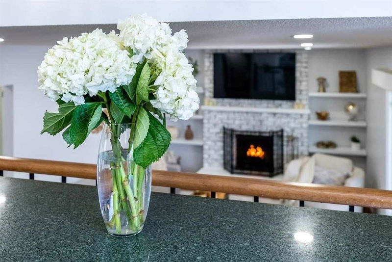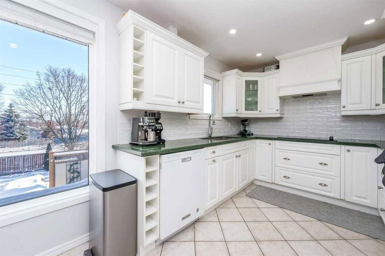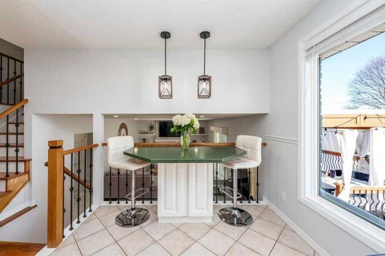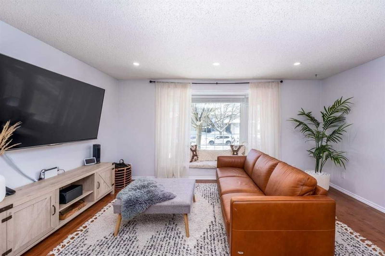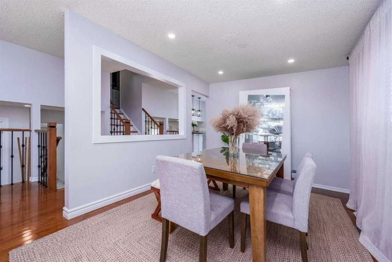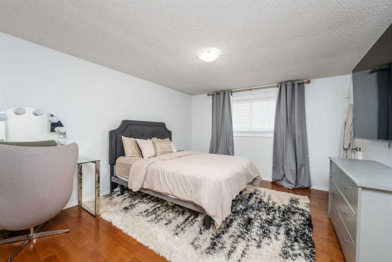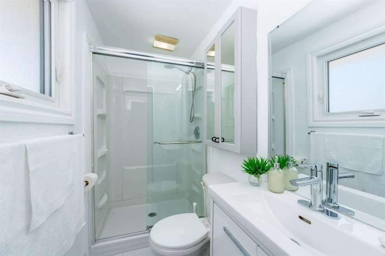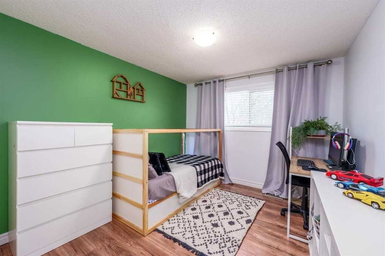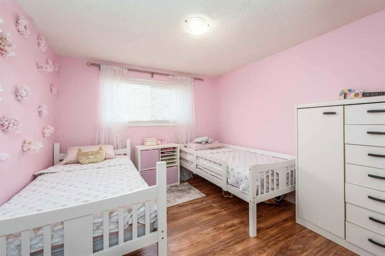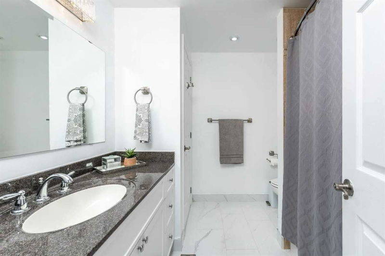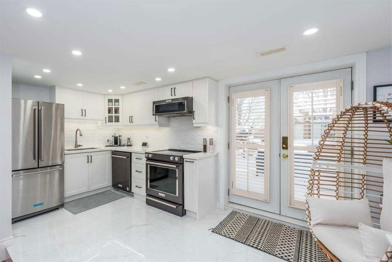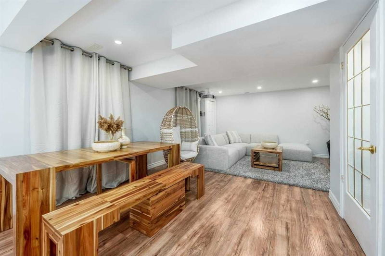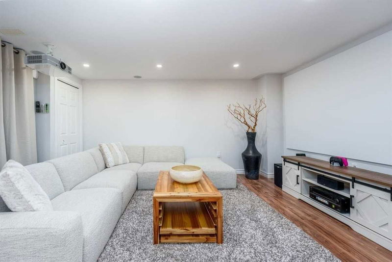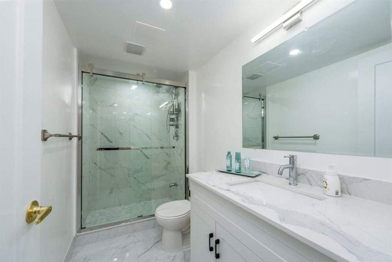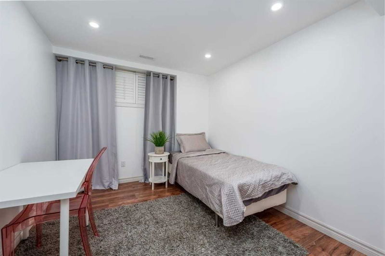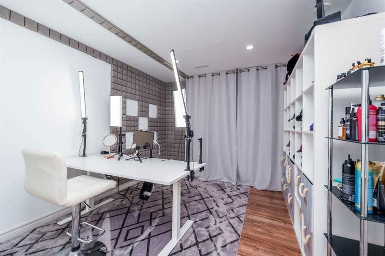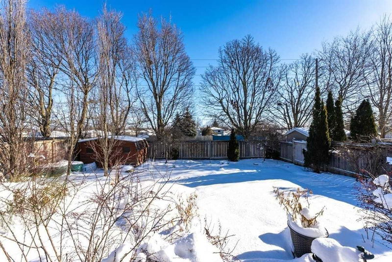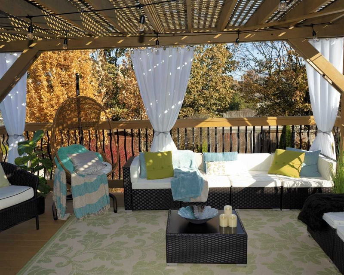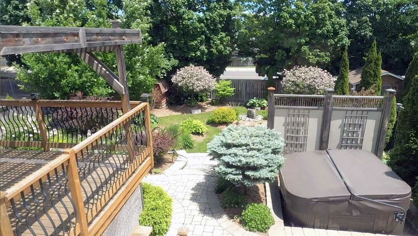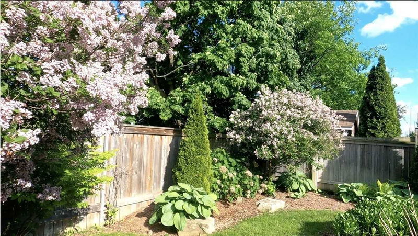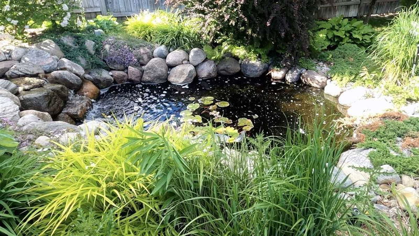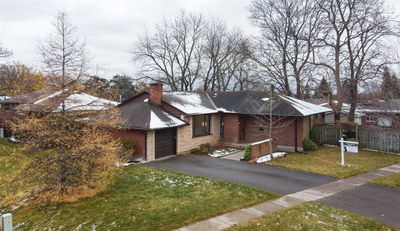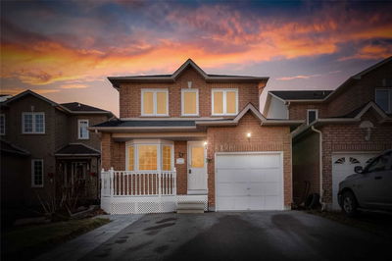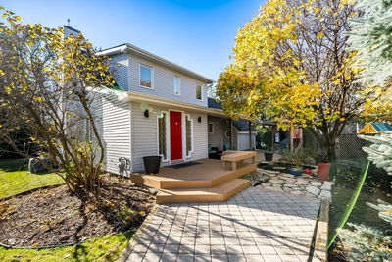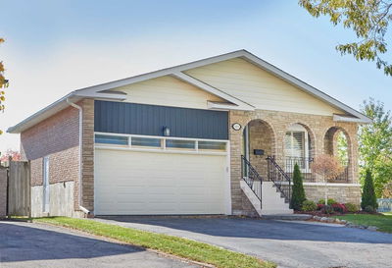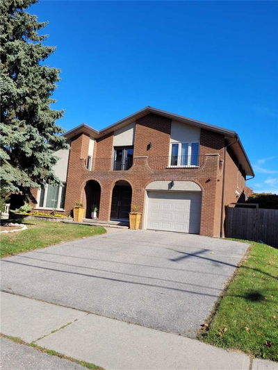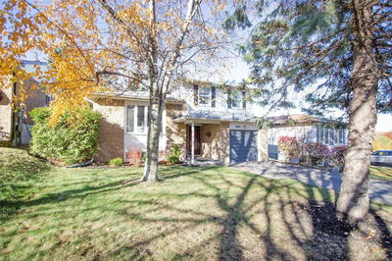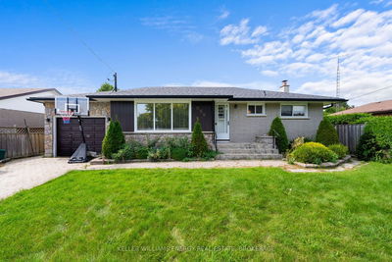* One-Of-A-Kind Jeffery Built A 5-Level Back Split Home Located In A Popular Northglen Community! * Cozy Family Room With Wood-Burning Fireplace And Access To A Large Cedar Deck. * A Nanny Suite Or In-Law Suite On The Lower Level, With A Walkout To A Patio, And With A Brand-New Kitchen, Washroom, And Two Bedrooms. * Primary Bedroom With Ensuite, Walking Closet, And Two Additional Bedrooms And Washroom Upstairs. * Thousands Of Dollars Were Spent On Upgrades And Valuable Renovations On Every Floor. * Professionally Landscaped Large Backyard Oasis With A Cedar Deck And A Hot Tub For Your Enjoyment. * Direct Access To The Garage From The Main Level Laundry Room. * Interlock In The Front And Back Of The House. *200 Amp Electrical Panel *Smart Home - Interior Lights/Doorbell/Thermostat/Backyard * No Sidewalk * Must See To Appreciate This Unique Home! * Close To Schools, Shopping, And Parks
부동산 특징
- 등록 날짜: Thursday, February 09, 2023
- 가상 투어: View Virtual Tour for 719 Whistler Drive
- 도시: Oshawa
- 이웃/동네: Northglen
- 중요 교차로: Thornton/Rossland
- 전체 주소: 719 Whistler Drive, Oshawa, L1J 7N9, Ontario, Canada
- 가족실: Brick Fireplace, Hardwood Floor, W/O To Deck
- 거실: Bay Window, Hardwood Floor, Combined W/Dining
- 주방: Ceramic Back Splash, Ceramic Floor, Stone Counter
- 리스팅 중개사: Right At Home Realty, Brokerage - Disclaimer: The information contained in this listing has not been verified by Right At Home Realty, Brokerage and should be verified by the buyer.

