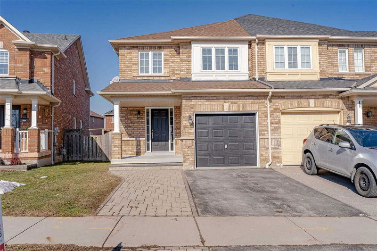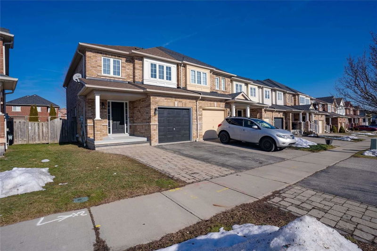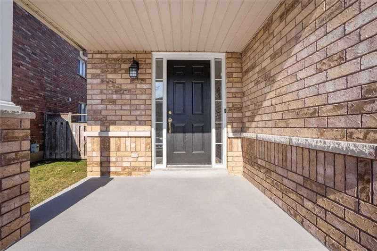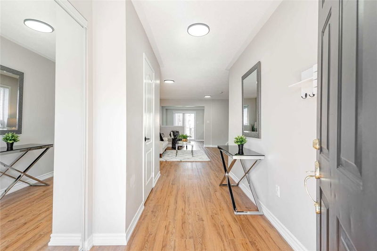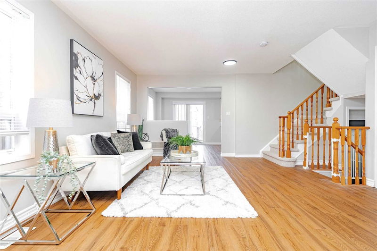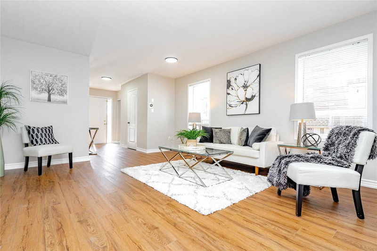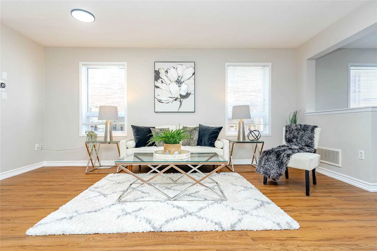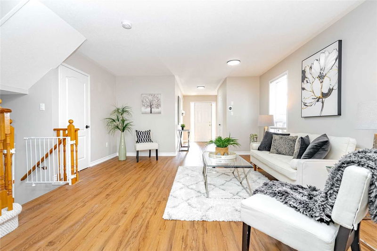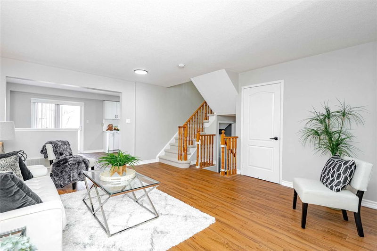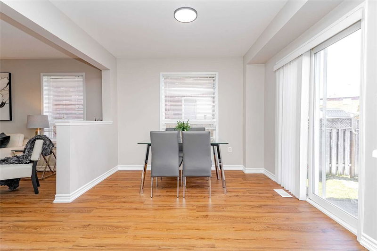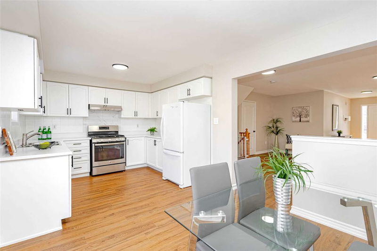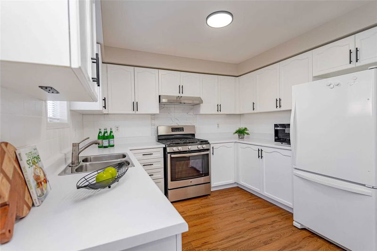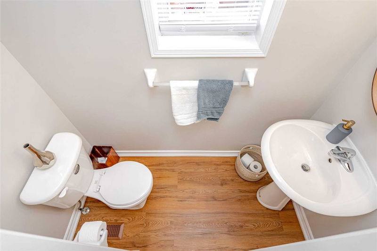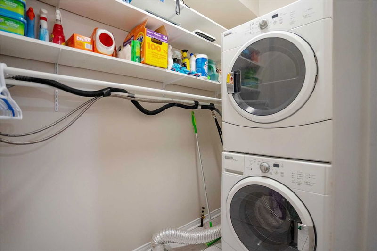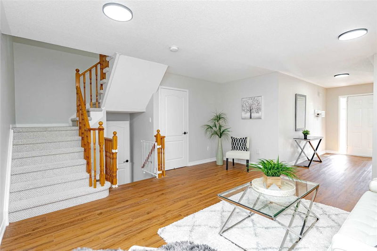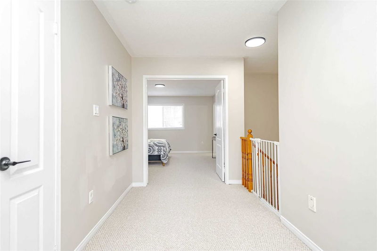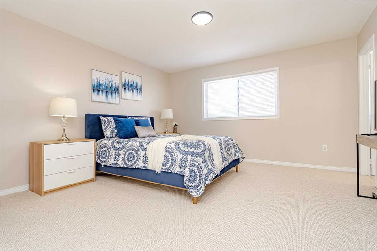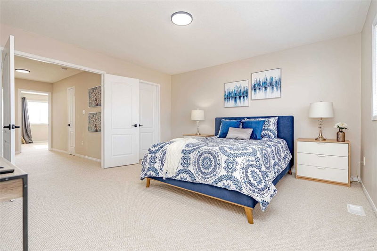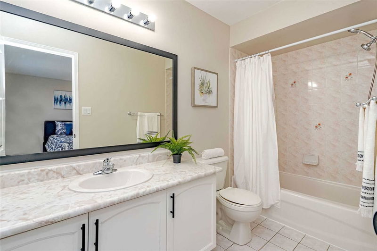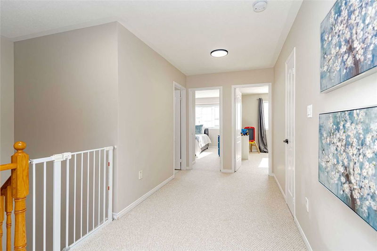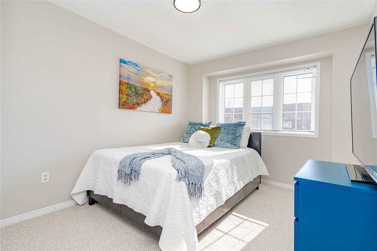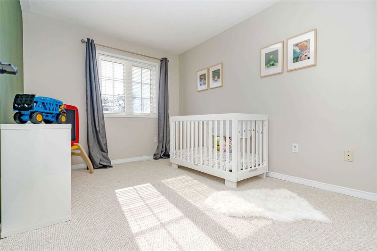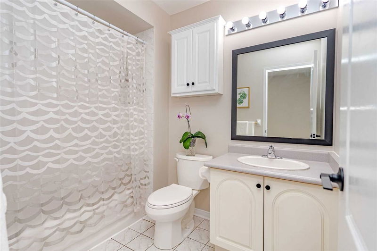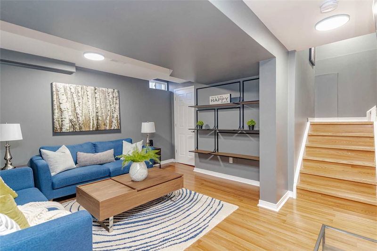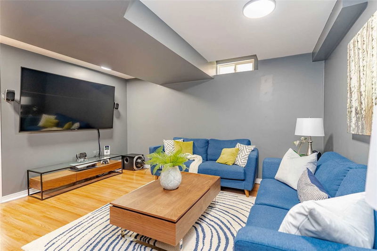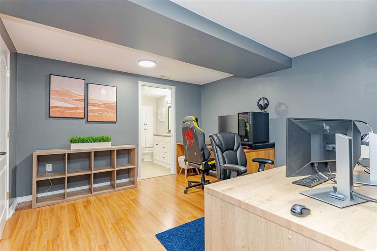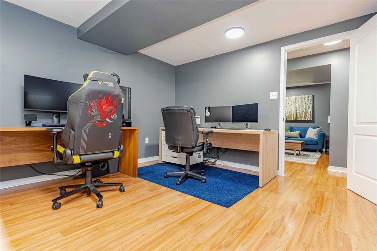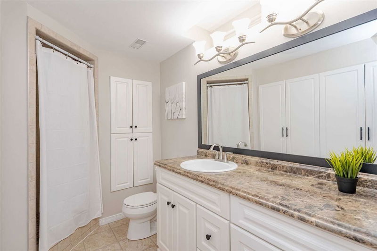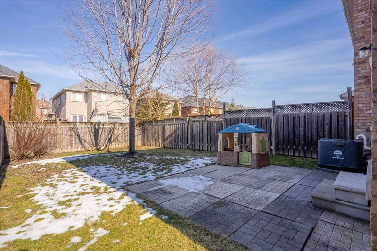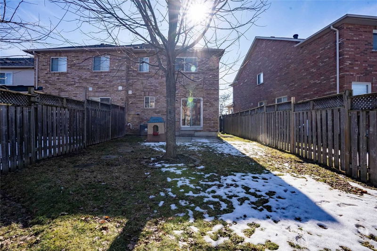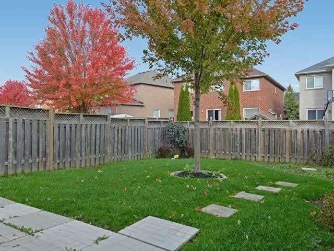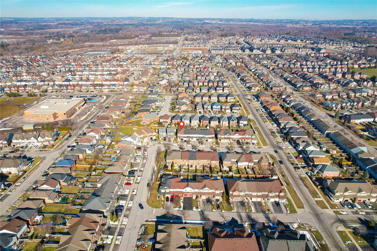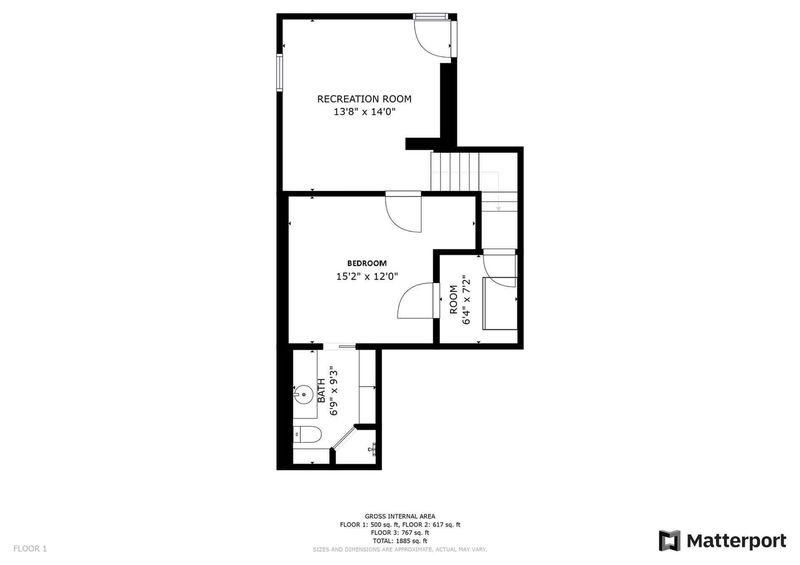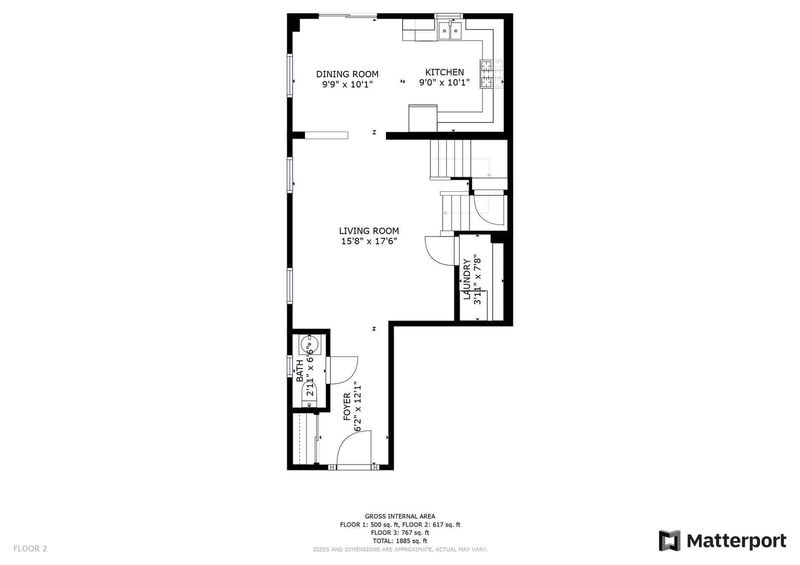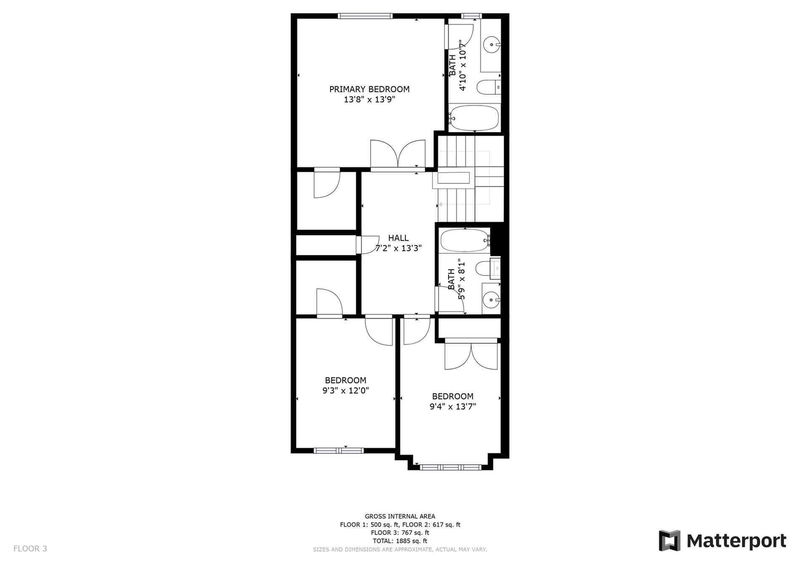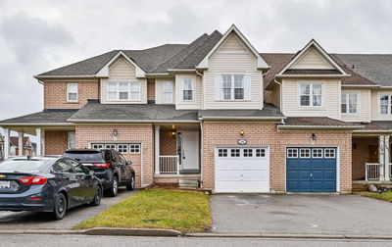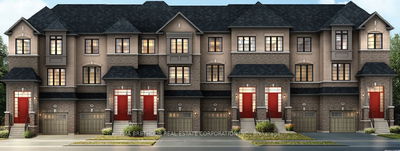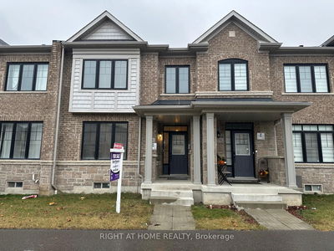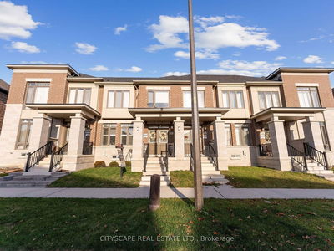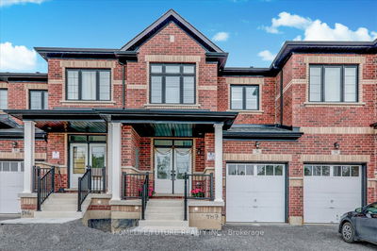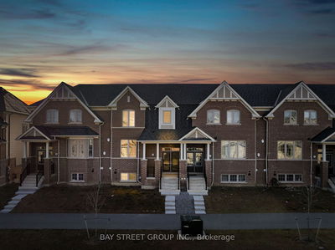Love Where You Live In This Sun Drenched Beautiful & Luxurious, Extremely Well Maintained, End Unit Free-Hold Town House (Looks And Feels Like A Semi). In The Heart Of Whitby's Finest Williamsburg Neighbourhood. The Entire Property Is A Definition Of Modern Living, Which Has Tastefully Updated Chef's Eat-In Kitchen With Updated Counter-Tops, Cabinets, Door Handles & Back-Splash And A Walk Out To A Huge & Well Maintained Backyard. It Also Boasts Of New Flooring In The Foyer, Living And Kitchen With Bright & Spacious 3 Bedrooms On The 2nd Level , The Huge Master Bedroom Has A 4Pc Ensuite With A Walk In Closet. Updated Closets In The 2nd (W/I Closet) & 3rd Bedrooms. Income Potential Finished Basement Offers A Rec Room For All Your Entertainment And An In-Law Suite For A Family Or Nanny Unit With A 3Pc Ensuite And Pantry. Upgraded Lighting, Newer Blinds, Freshly Painted(Main And Bedroom Levels). Front Interlocking. Roof Done In 2016. Thanks For Viewing.
부동산 특징
- 등록 날짜: Wednesday, February 15, 2023
- 가상 투어: View Virtual Tour for 67 Presley Crescent
- 도시: Whitby
- 이웃/동네: Williamsburg
- 전체 주소: 67 Presley Crescent, Whitby, L1P 1V2, Ontario, Canada
- 거실: Combined W/Dining, Large Window, L-Shaped Room
- 주방: Updated, Eat-In Kitchen, Separate Rm
- 리스팅 중개사: Sutton Group Realty Systems Inc., Brokerage - Disclaimer: The information contained in this listing has not been verified by Sutton Group Realty Systems Inc., Brokerage and should be verified by the buyer.

