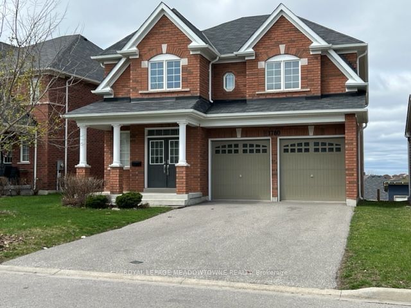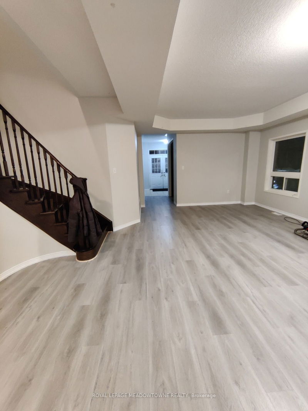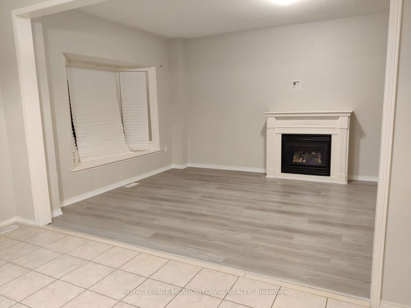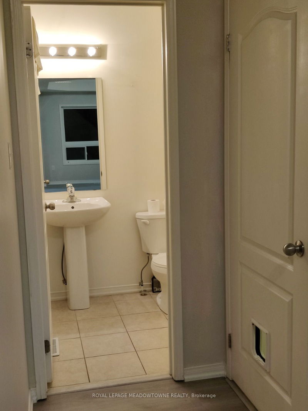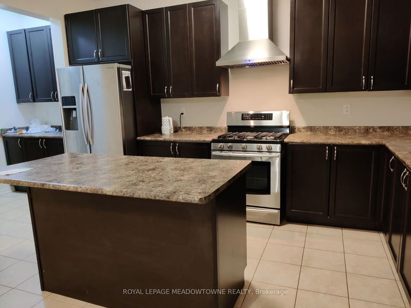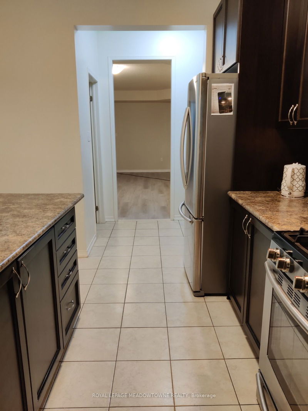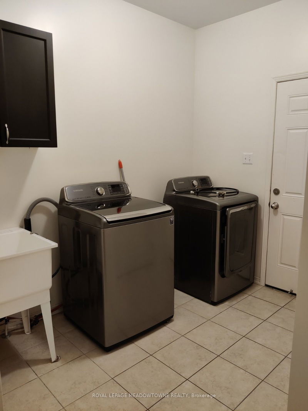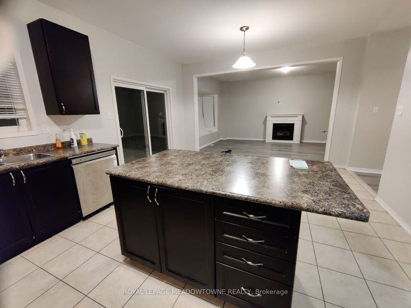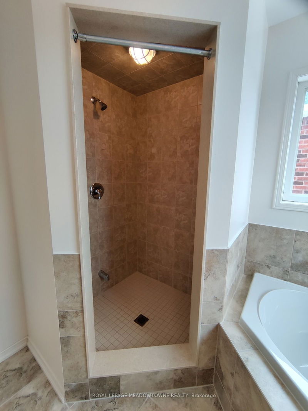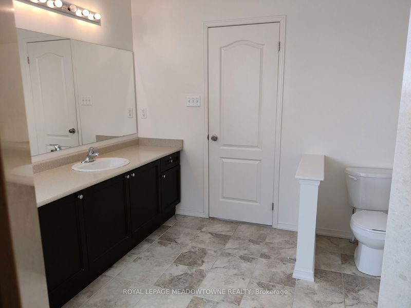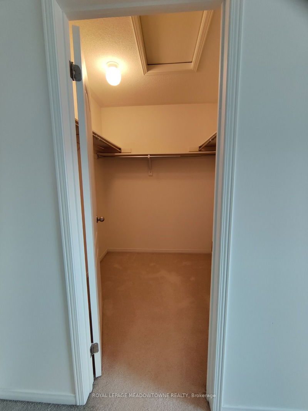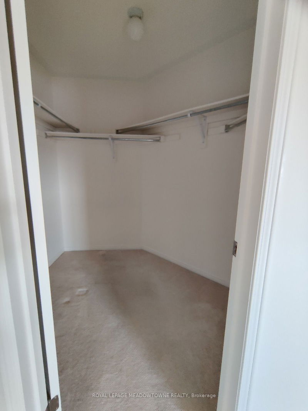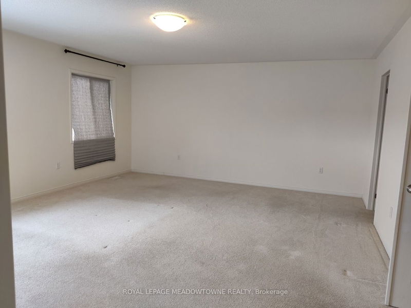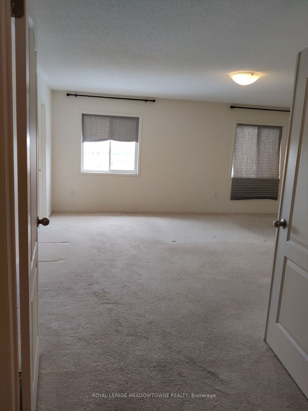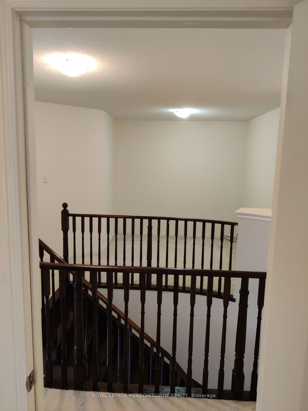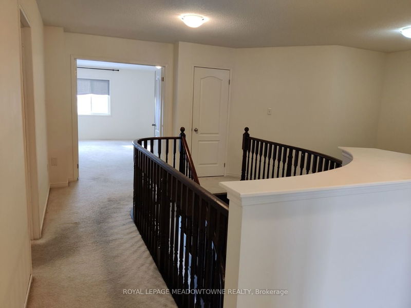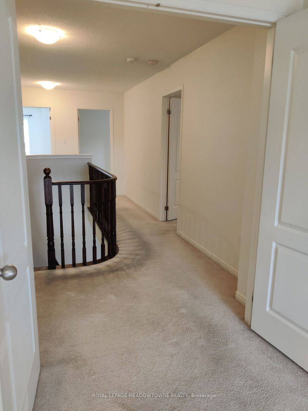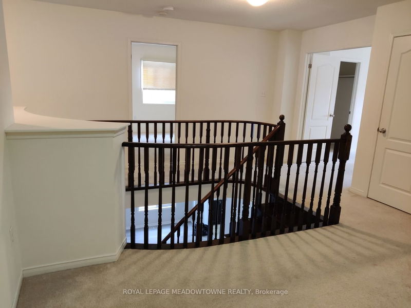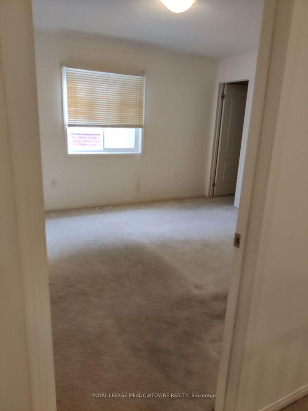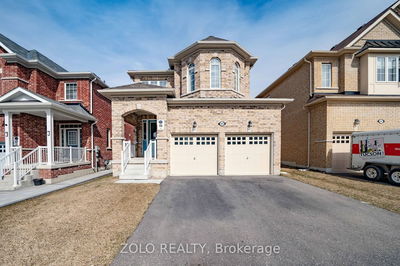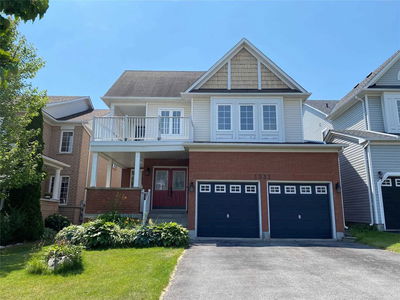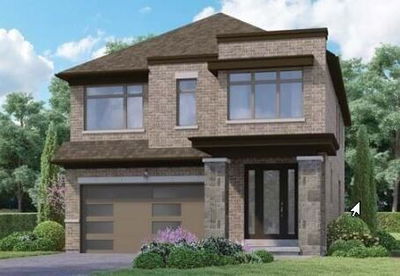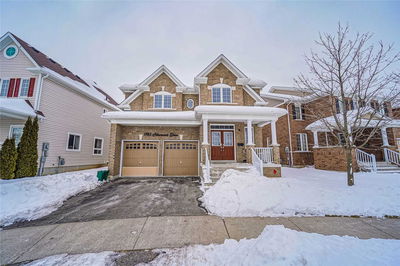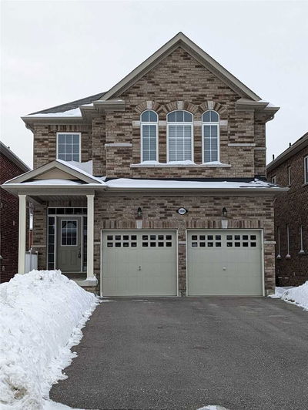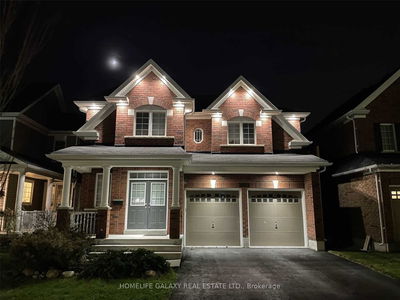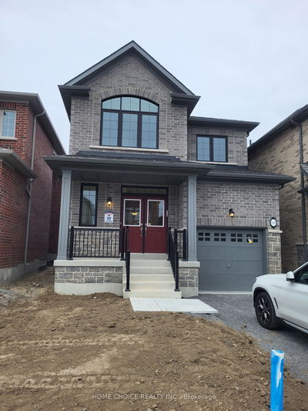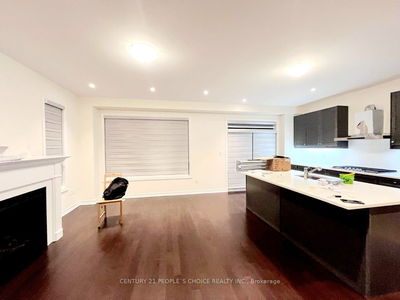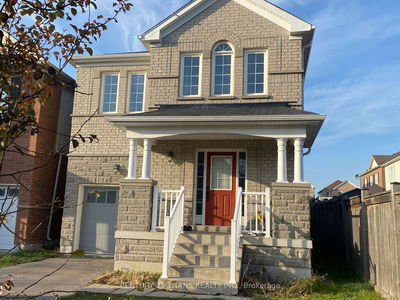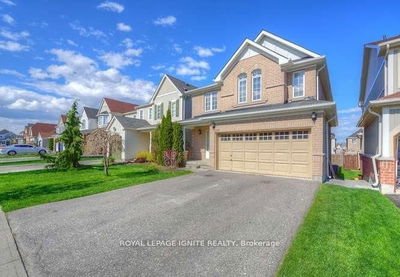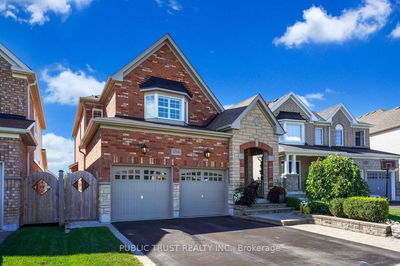Spacious 4 Bedroom, 4 Bath Family Home, Main Floor Features 9 Foot Ceilings, Brand New Vinyl Flooring Separate Office, Eat In Kitchen W/Pantry And Walk Out To Deck. Beautiful Open Design Family Room With Gas Fireplace. Modern Kitchen , Granite Counters, Centre Island, S/S Appliances & Separate Pantry. Upper Level Features 4 Bedrooms- 2 Bedrooms W/4Pce Ensuite And 1 With A Semi Ensuite. Upper Level Also Has An Open Concept Office/Library
부동산 특징
- 등록 날짜: Thursday, April 20, 2023
- 도시: Oshawa
- 이웃/동네: Taunton
- 중요 교차로: Taunton Rd E & Townline Rd N
- 거실: Vinyl Floor, Open Concept, Combined W/Dining
- 가족실: Vinyl Floor, Open Concept, Fireplace
- 주방: Stainless Steel Appl, Ceramic Floor, W/O To Deck
- 리스팅 중개사: Royal Lepage Meadowtowne Realty - Disclaimer: The information contained in this listing has not been verified by Royal Lepage Meadowtowne Realty and should be verified by the buyer.

