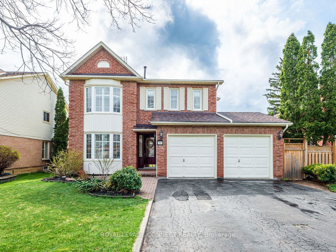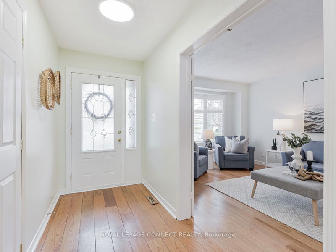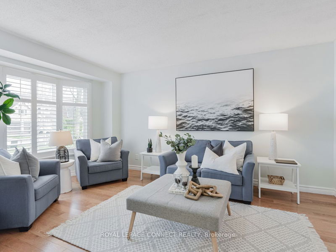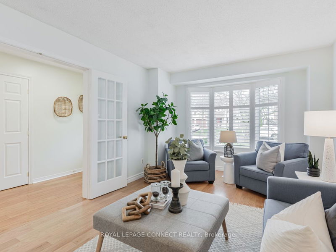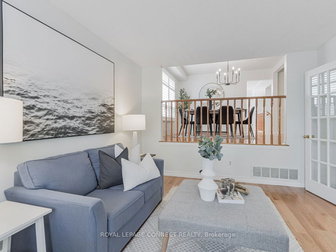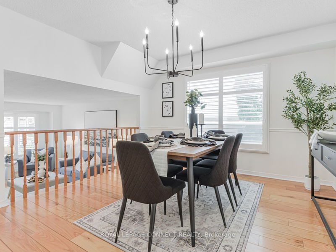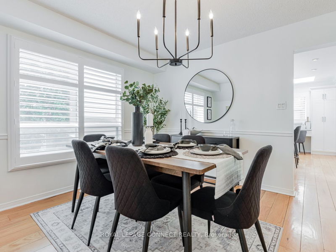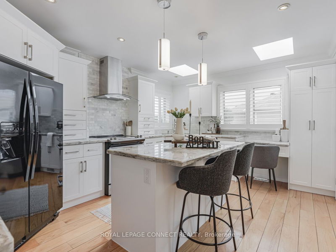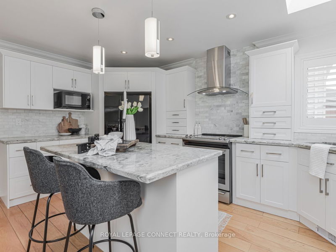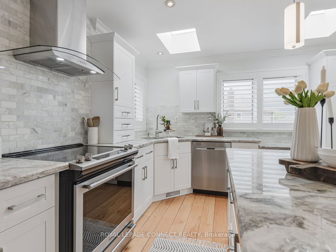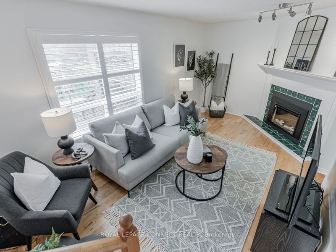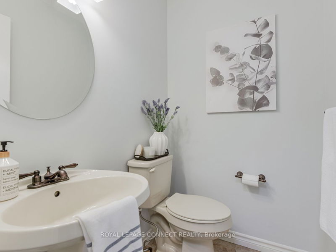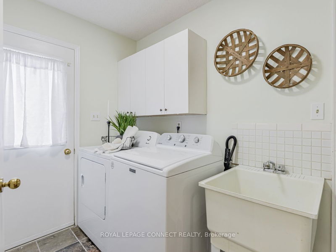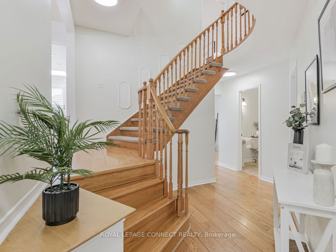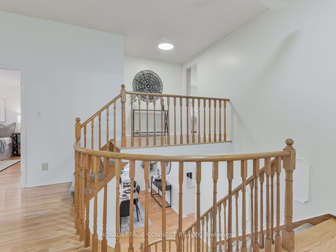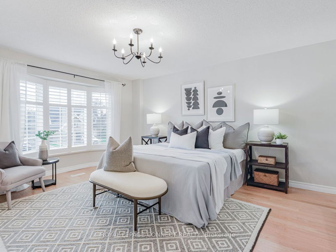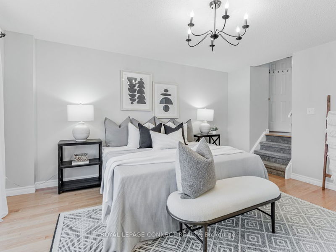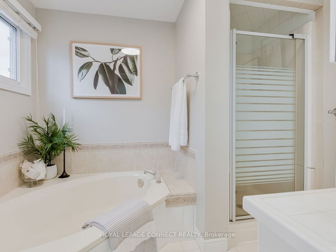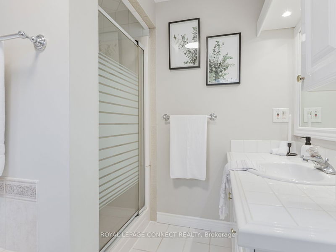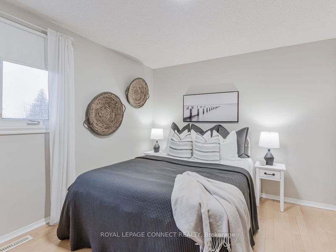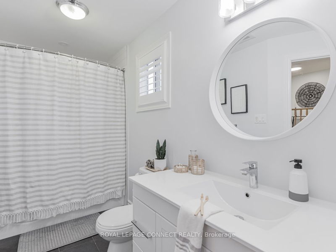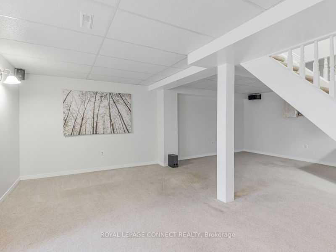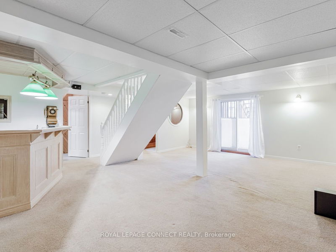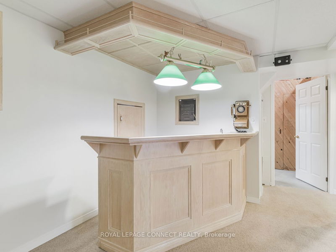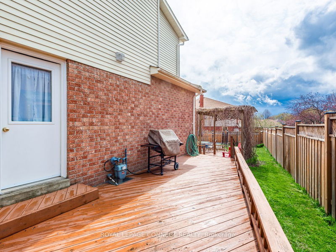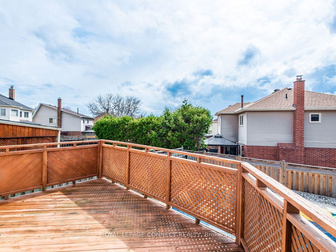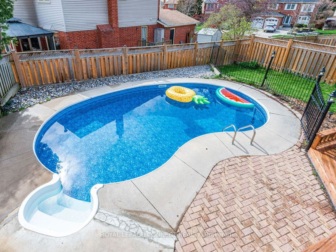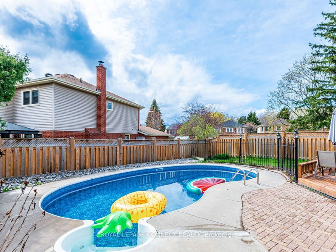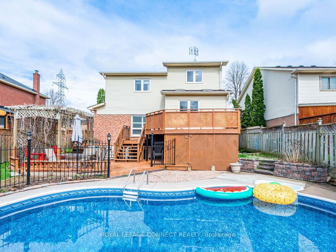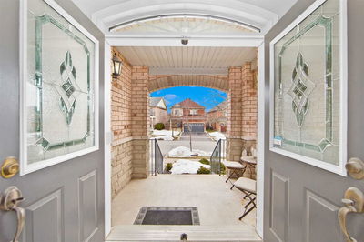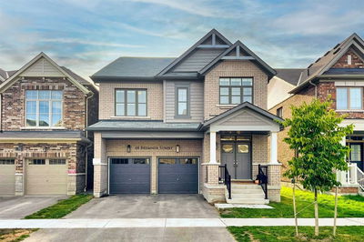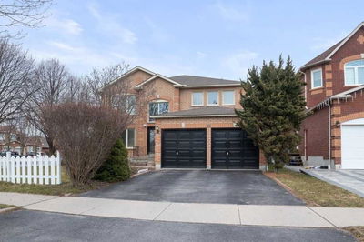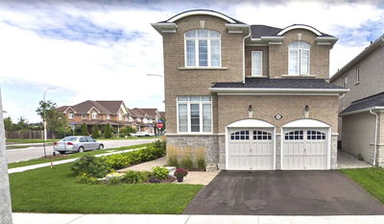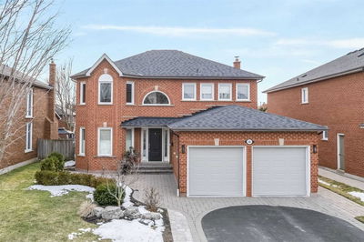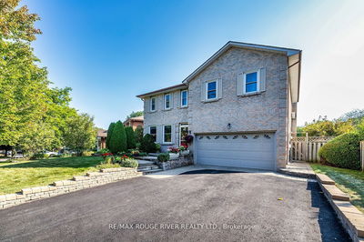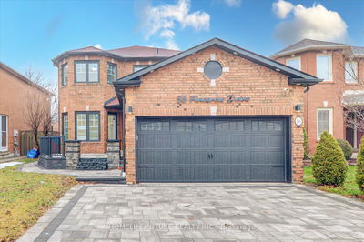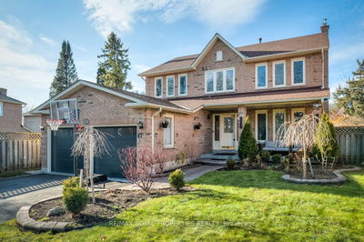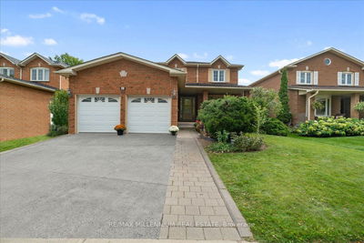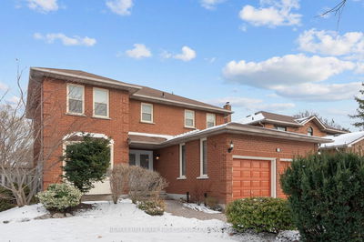Stunning 4 Bedroom Executive Home Nestled On A Quiet Crescent In Whitby's Desirable Fallingbrook Neighbourhood. Featuring Gorgeous Renovated (2022) White Kitchen W Island And Stone Countertops & A Walkout To Deck Overlooking Your Beautiful Inground Pool! Hardwood Floors Throughout Main And 2nd Levels Including All 4 Bedrooms! Freshly Painted. Finished Basement W Patio Doors/Separate Entrance, Large Rec Room W/Bar, Hot Tub Room W Large Window, 3 Pc Bath And Awesome Storage! Walk To Great Schools, Parks, Shopping And Close To All Amenities, Public Transport, Parks & Recreational Walking Trails. Formal Dining Area, Large Bright Front Living Room With French Doors, Cozy Family Room With Fireplace 2022, California Shutters 2020. The Primary Bedroom With Ensuite, Walk-In Closet And Linen Closet. Spectacular Backyard Paradise Highlights Pool, Lovely Deck With Pergola, Fully Fenced-In Yard For Privacy. Main Bathroom 2020, Roof 2015.
부동산 특징
- 등록 날짜: Tuesday, April 25, 2023
- 가상 투어: View Virtual Tour for 35 Butterfield Crescent
- 도시: Whitby
- 이웃/동네: Rolling Acres
- 중요 교차로: Rossland Rd E/Anderson St
- 전체 주소: 35 Butterfield Crescent, Whitby, L1R 1K5, Ontario, Canada
- 주방: Eat-In Kitchen, Centre Island, Granite Counter
- 거실: Hardwood Floor, Gas Fireplace, Window
- 가족실: Hardwood Floor, French Doors, Picture Window
- 리스팅 중개사: Royal Lepage Connect Realty - Disclaimer: The information contained in this listing has not been verified by Royal Lepage Connect Realty and should be verified by the buyer.

