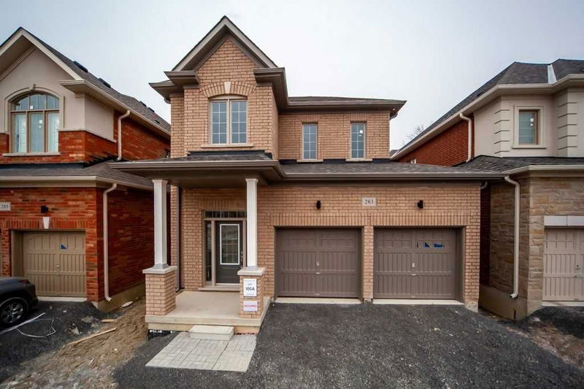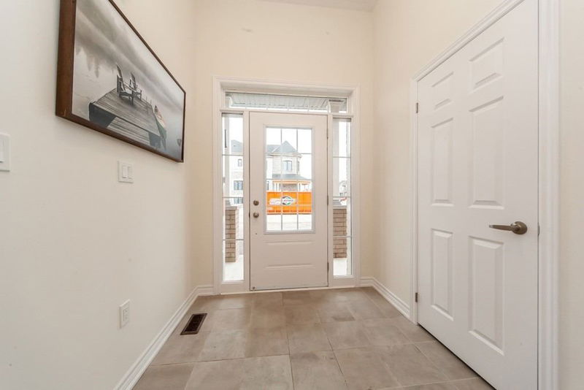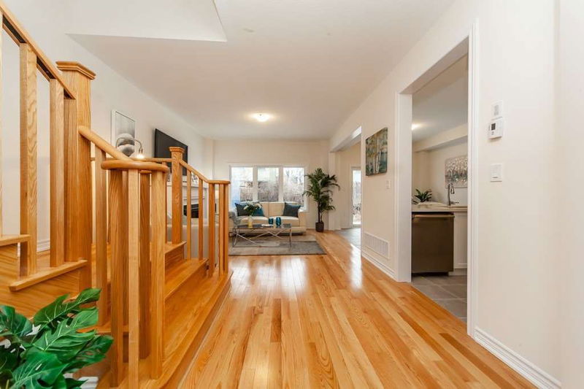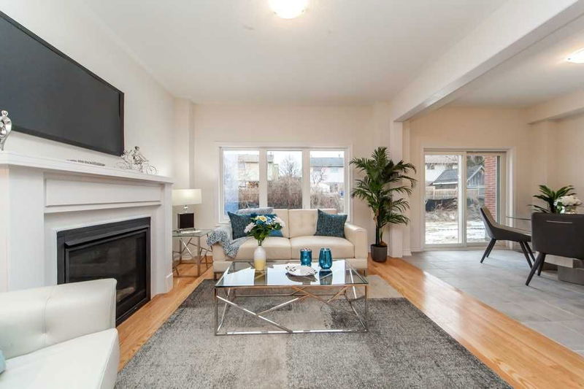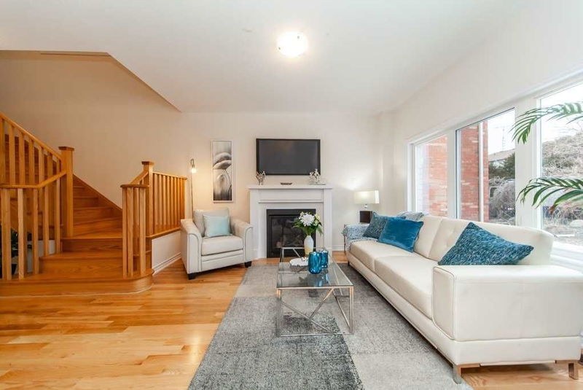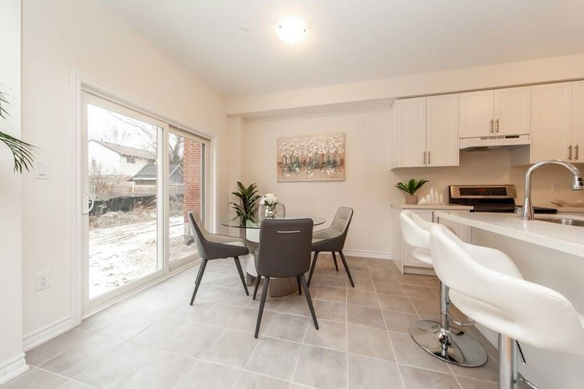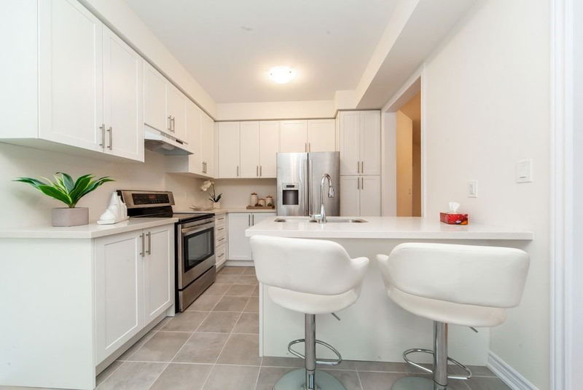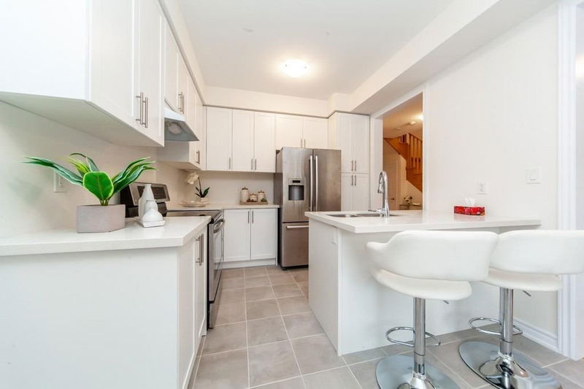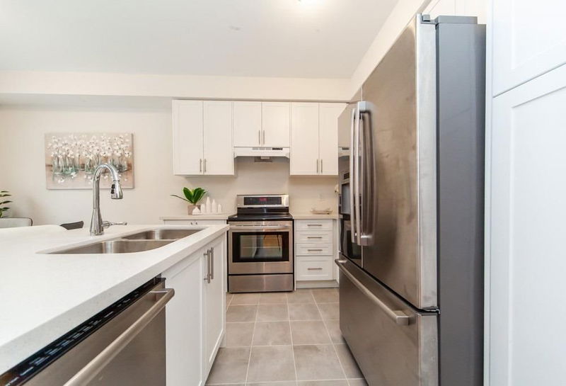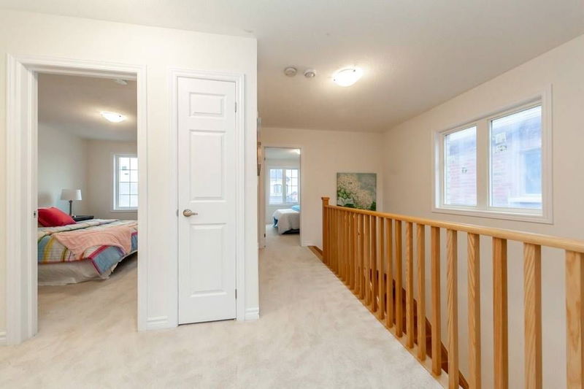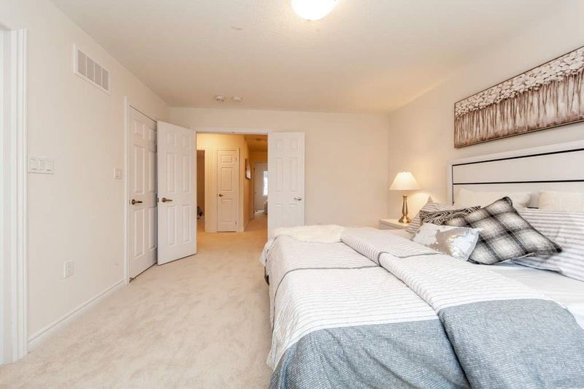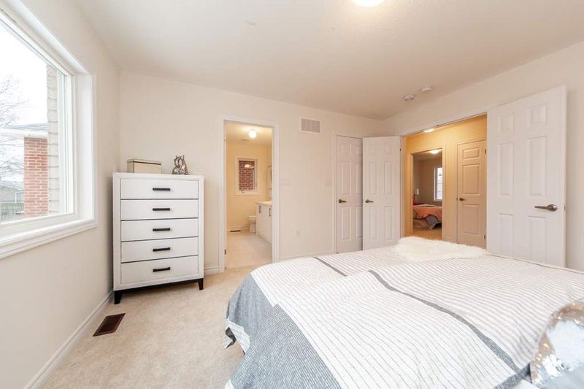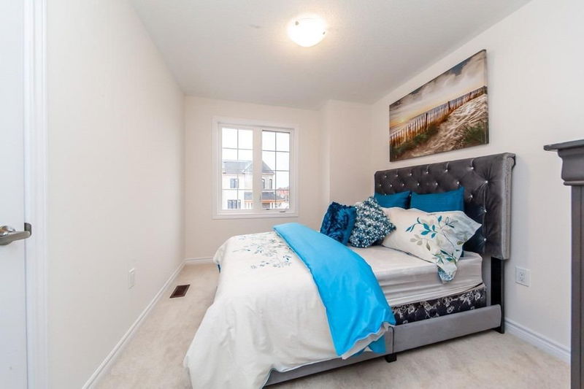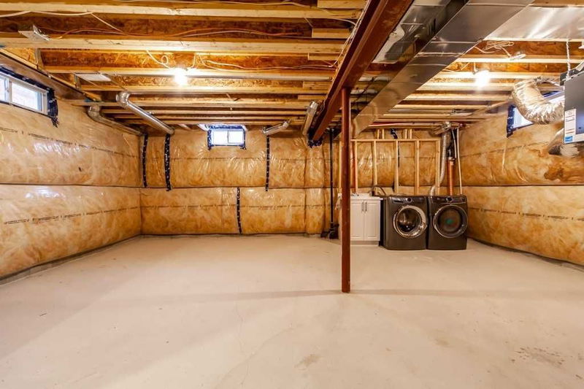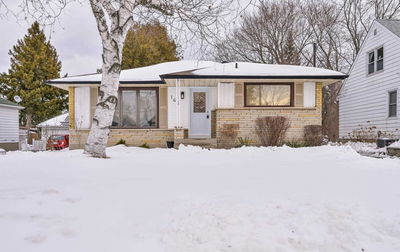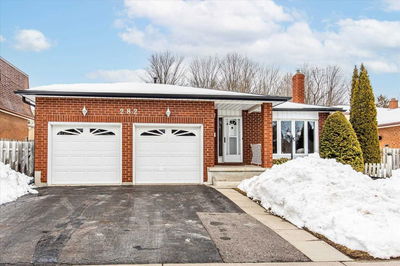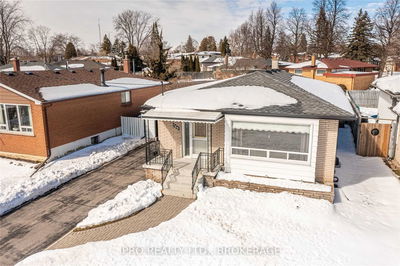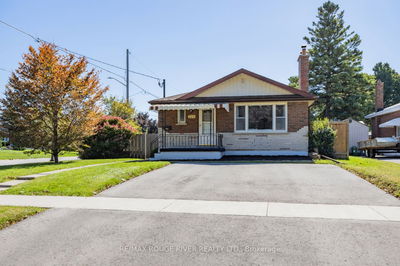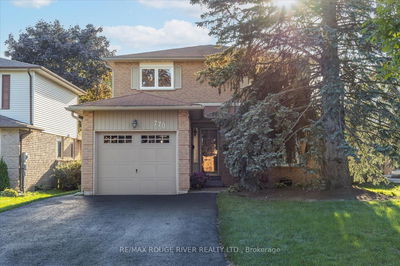Brand New Never Lived In Double Car Garage Home. Extra Deep Lot. A Very Practical Layout. Upgraded Hardwood Floor Throughout On Main Floor With Oak Staircase. All Brick From Outside. Modern Kitchen With Quartz Countertop With Breakfast Bar. S/S Appliances With Gas Stove. Separate Breakfast/Dining And Family/Living Room With Beautiful Gas Fireplace. Master Bedroom With W/I Closet. Must See! Well, Staged So You Can Visualise The Home's Full Potential.
부동산 특징
- 등록 날짜: Friday, February 17, 2023
- 가상 투어: View Virtual Tour for 283 Fleetwood Drive
- 도시: Oshawa
- 이웃/동네: Eastdale
- 중요 교차로: Townline Rd. N & Adelaide Ave
- 전체 주소: 283 Fleetwood Drive, Oshawa, L1K 3E8, Ontario, Canada
- 거실: Combined W/Family, Hardwood Floor, Open Concept
- 가족실: Open Concept, Hardwood Floor, Fireplace
- 주방: Quartz Counter, Tile Floor, Stainless Steel Appl
- 리스팅 중개사: Lombard Group Real Estate Inc., Brokerage - Disclaimer: The information contained in this listing has not been verified by Lombard Group Real Estate Inc., Brokerage and should be verified by the buyer.

