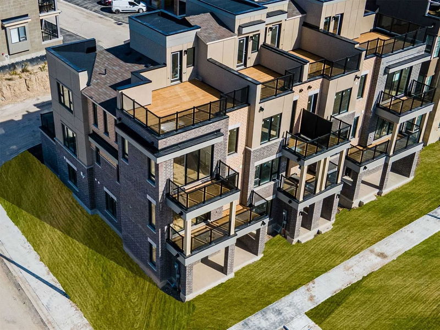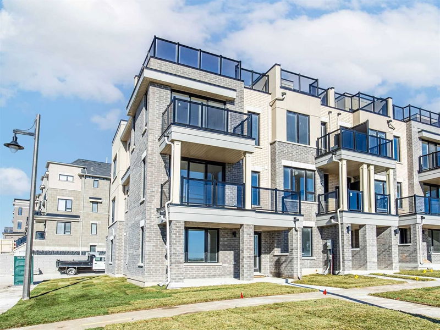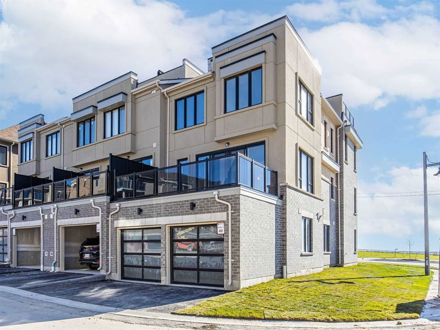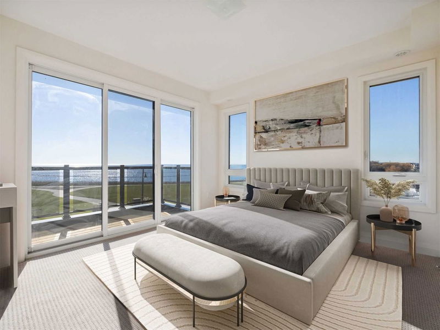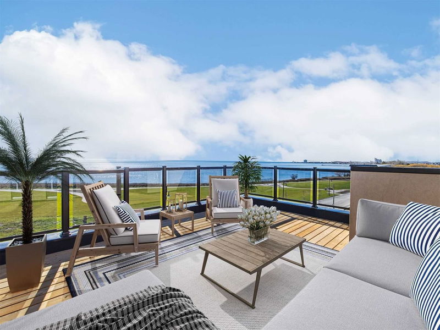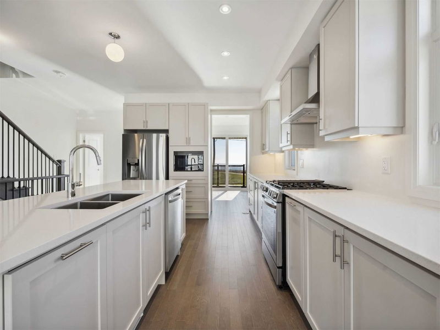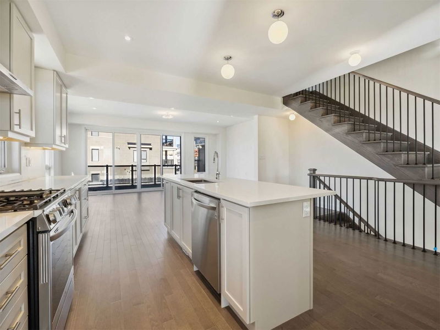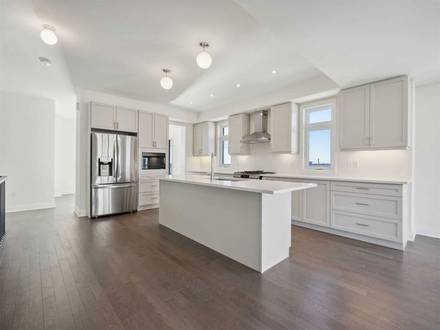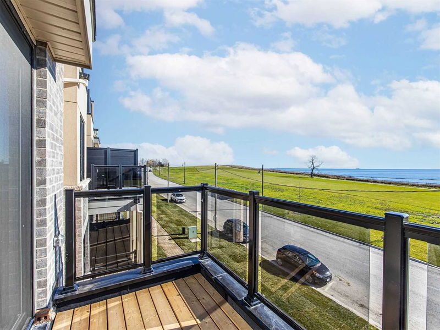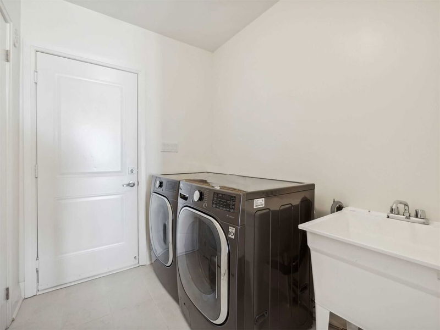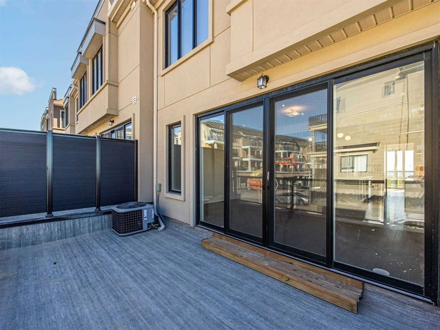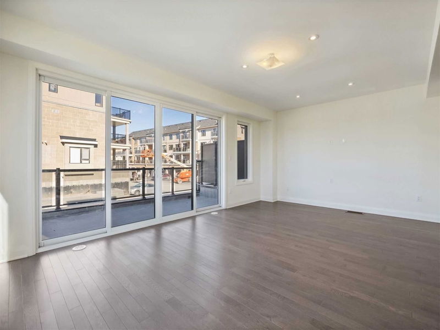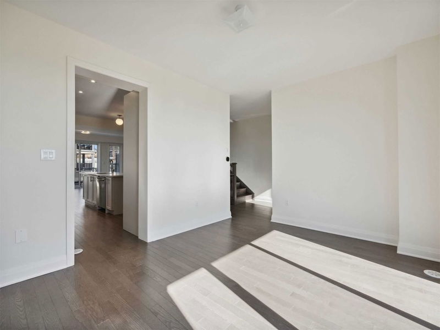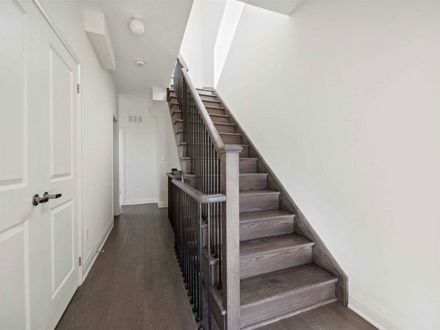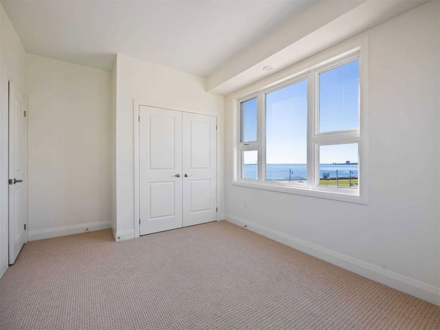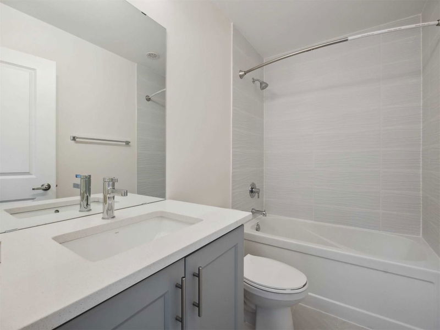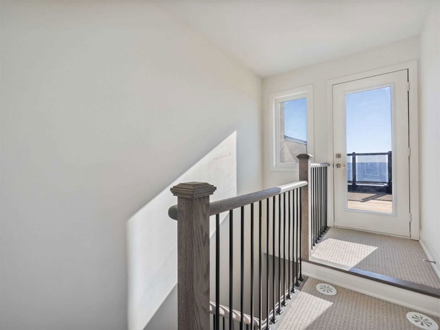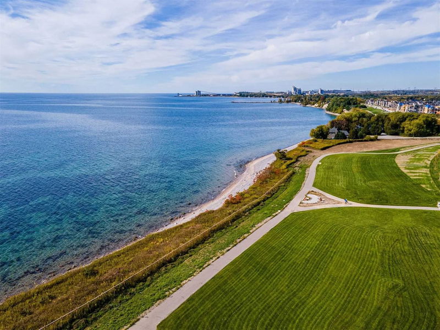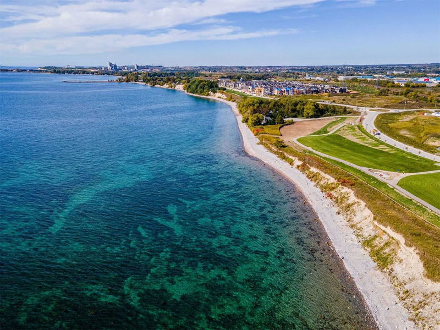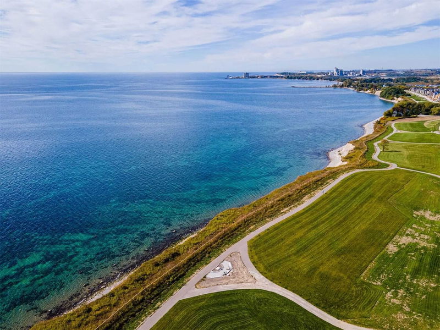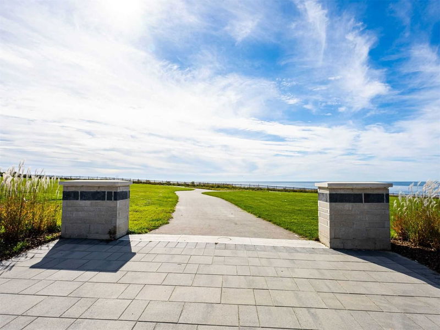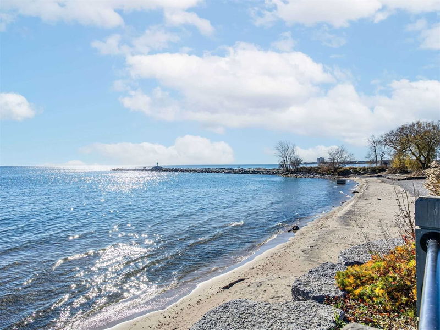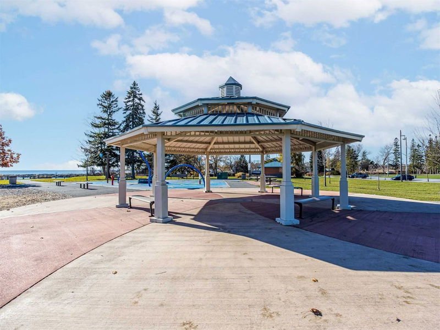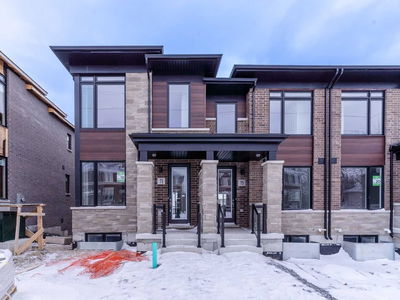Luxurious Waterfront End-Unit Townhome 4+1 Bdrm 2581Sqft With Three Balconies And A 692Sf Roof Top Patio With Gorgeous Views Of Lake Ontario. The Open Concept 2nd Floor Living Space Is Sleek And Stylish With Hardwood Floors Throughout, Two Private Balconies And A Top-Of-The-Line Dream Kitchen Featuring Centre Island, Granite Countertops, Gas Stove, French Door Refrigerator & Beautiful White Quartz Counter Tops And Cabinets. The Third Floor Features Three Additional Bedrooms Including The Primary Suite With Large Walk-In Closet, 5Pc Ensuite And A Private Balcony Overlooking The Lake. The Main Floor Features An Office, Bedroom, 3Pc Bathroom, Laundry Room And The 2-Car Garage. Incredible Opportunity To Live And Enjoy The Lake Lifestyle.
부동산 특징
- 등록 날짜: Friday, February 17, 2023
- 가상 투어: View Virtual Tour for 402-605 Port Darlington Road
- 도시: Clarington
- 이웃/동네: Bowmanville
- 중요 교차로: Port Darlington Rd & S Service
- 전체 주소: 402-605 Port Darlington Road, Clarington, L1C 7G1, Ontario, Canada
- 주방: Hardwood Floor, Quartz Counter, Centre Island
- 가족실: Hardwood Floor, W/O To Balcony, O/Looks Ravine
- 거실: Hardwood Floor, W/O To Balcony, Pot Lights
- 리스팅 중개사: Royal Lepage Rcr Realty, Brokerage - Disclaimer: The information contained in this listing has not been verified by Royal Lepage Rcr Realty, Brokerage and should be verified by the buyer.


