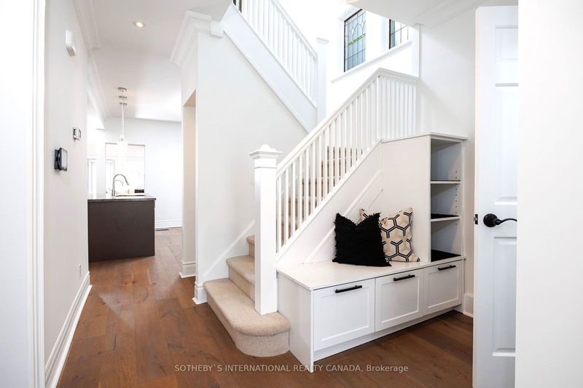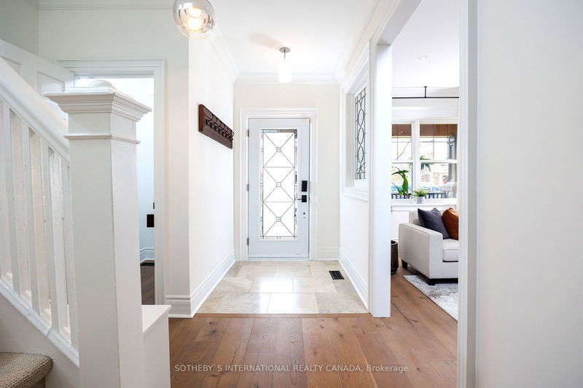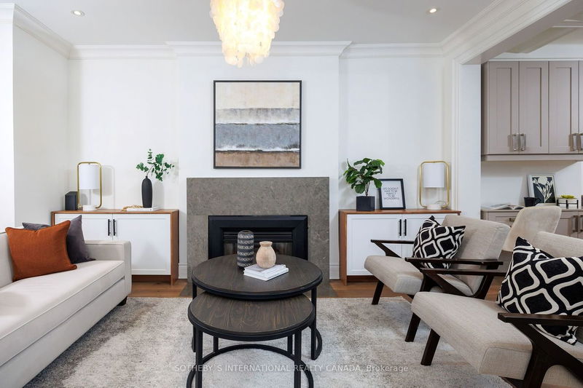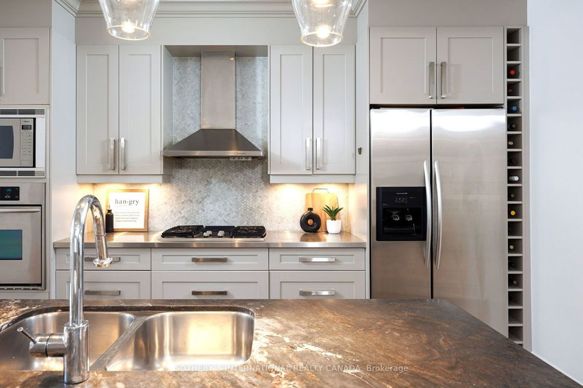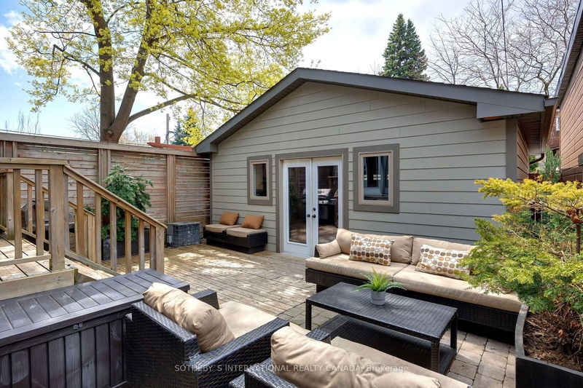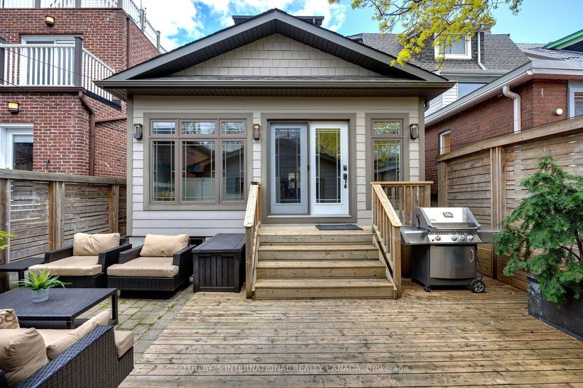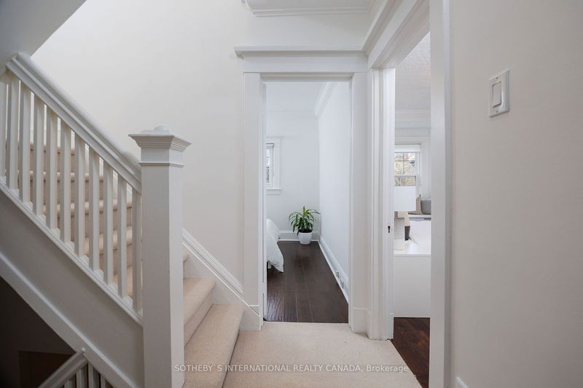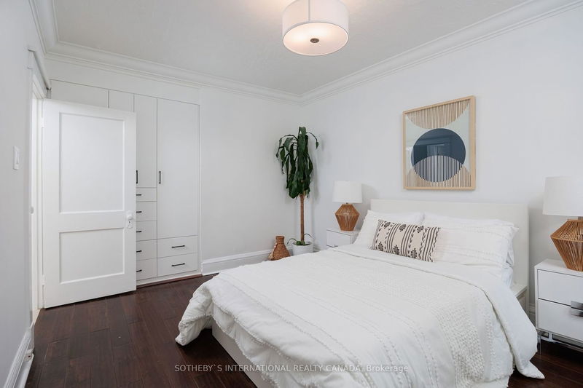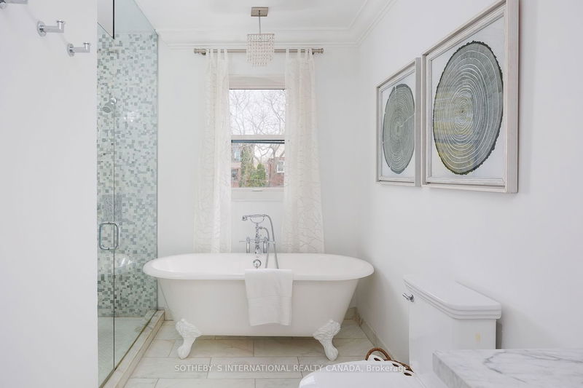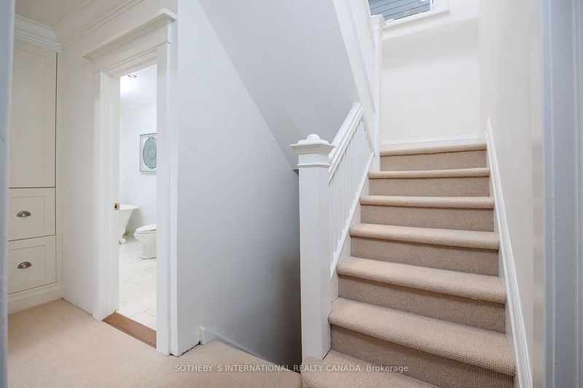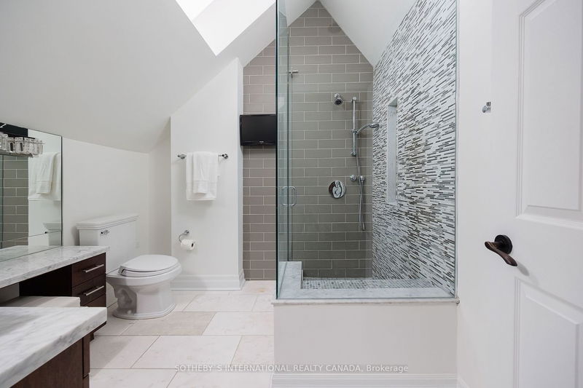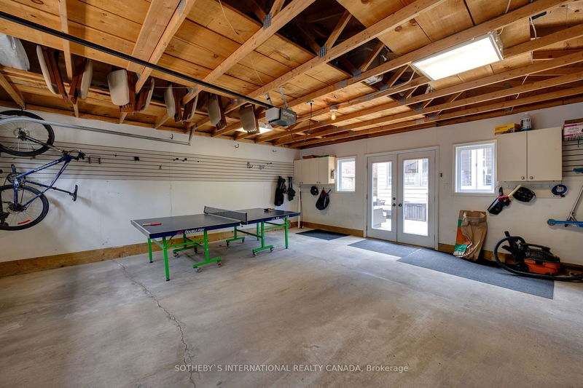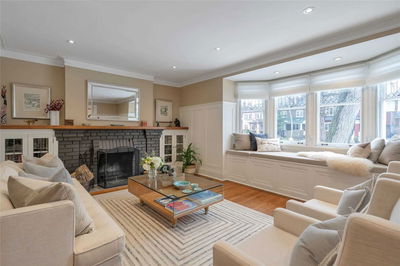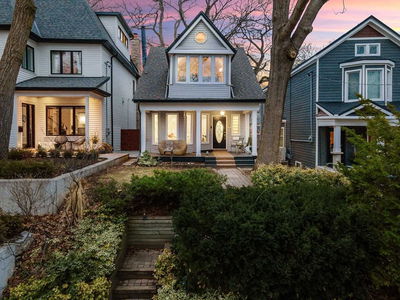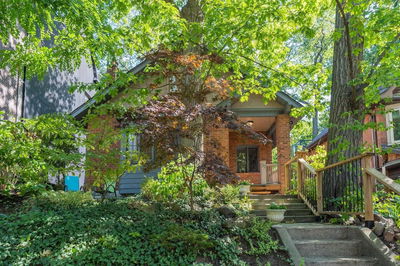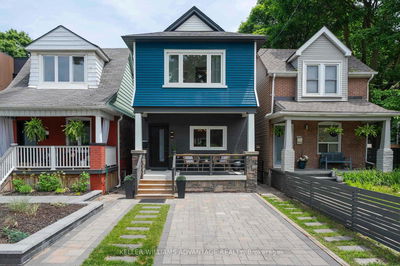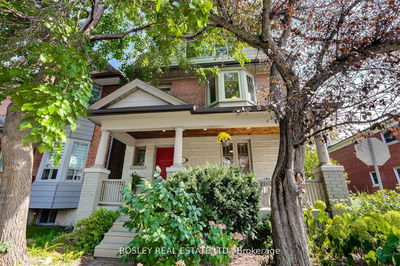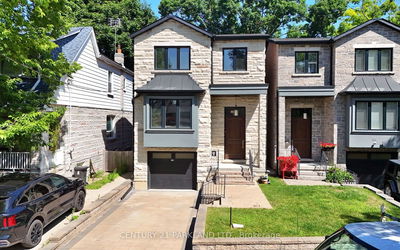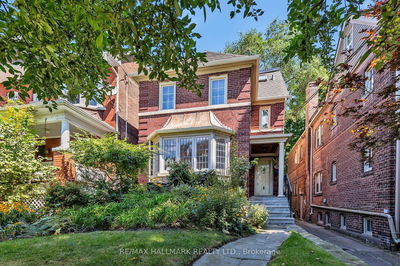Welcome to this deceptively large detached stunner that is, quite simply, the perfect family home on the best street in the coveted enclave of the Beach Triangle. Offering 4 levels of superb living space, this 4+1 bdrm home seamlessly blends style & function while honouring its roots & serves as a sanctuary for your family as well as a perfect space for entertaining. A front foyer w/ powder room leads to a gracious formal living room w/ gas fireplace. An open concept dining room w/ custom banquette & gorgeous chef's kitchen w/ centre island & breakfast bar leads to an enormous family room w/ cathedral ceilings, a wall of built-ins that includes discrete rear mudroom closets & a walk-out to the low maintenance private back yard that is the perfect size for bbq'ing, outdoor dining & lounging. The 3rd floor boasts a tranquil primary bedroom retreat w/ cathedral ceilings, 2 walk-in closets & 4-piece. The lower level includes a 5th bdrm, great rec room, 4-piece & lots of storage.
부동산 특징
- 등록 날짜: Wednesday, April 26, 2023
- 가상 투어: View Virtual Tour for 18 Brookmount Road
- 도시: Toronto
- 이웃/동네: The Beaches
- 중요 교차로: Brookmount & Queen
- 전체 주소: 18 Brookmount Road, Toronto, M4L 3N1, Ontario, Canada
- 거실: Gas Fireplace, Bay Window, Hardwood Floor
- 주방: Centre Island, Stone Counter, Breakfast Bar
- 가족실: Cathedral Ceiling, W/O To Deck, B/I Shelves
- 리스팅 중개사: Sotheby`S International Realty Canada - Disclaimer: The information contained in this listing has not been verified by Sotheby`S International Realty Canada and should be verified by the buyer.


