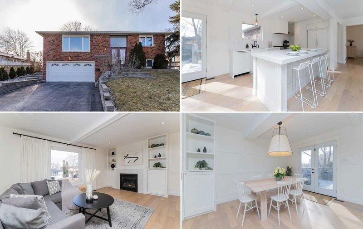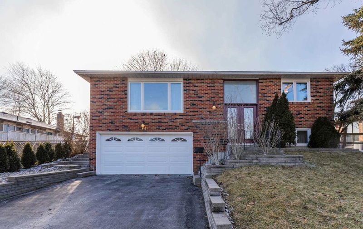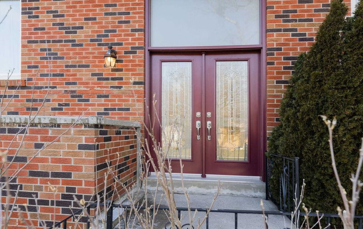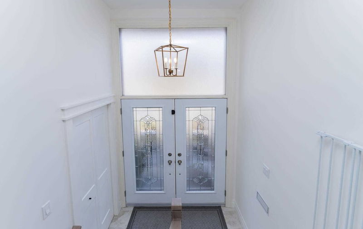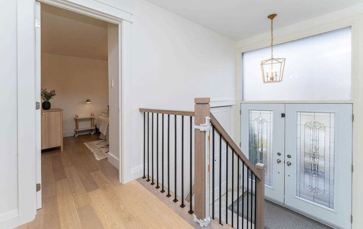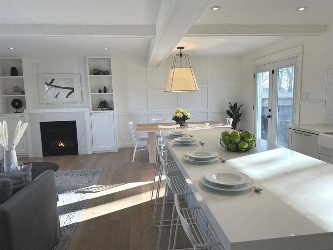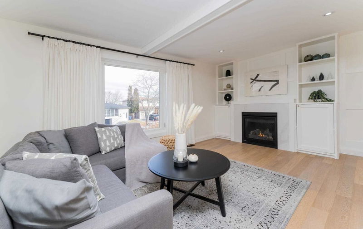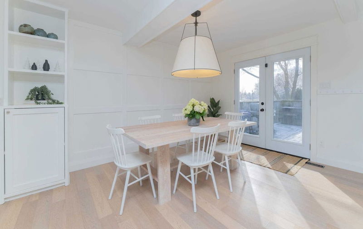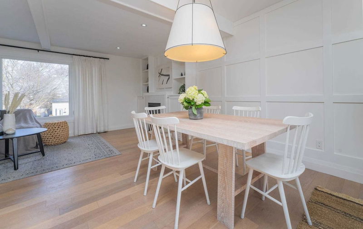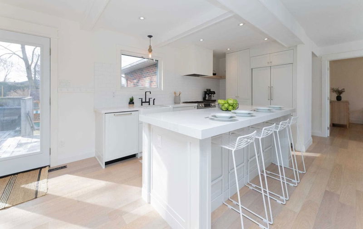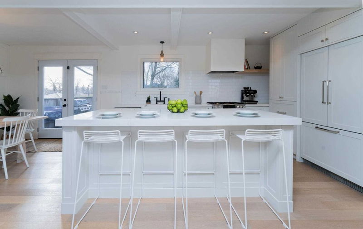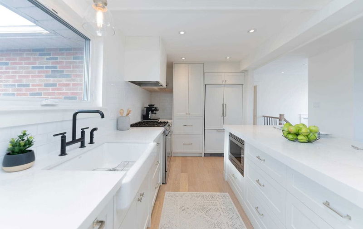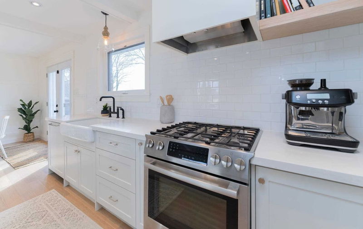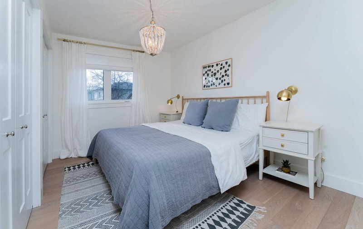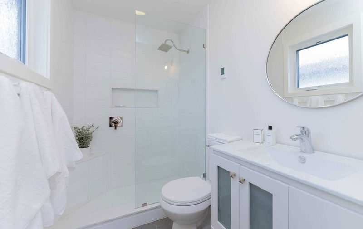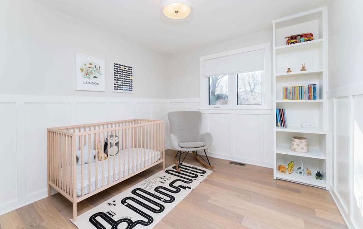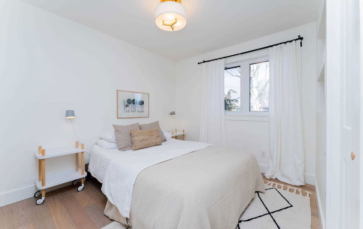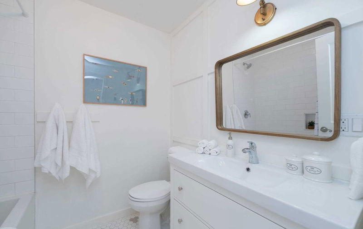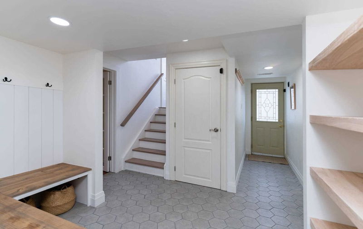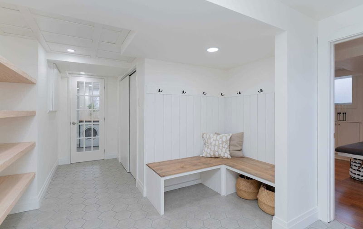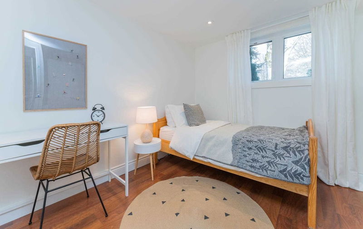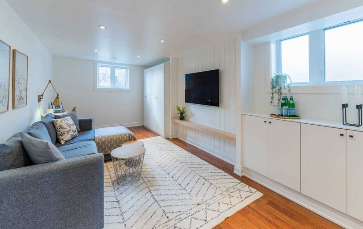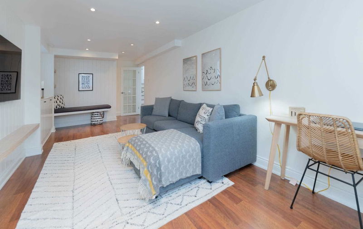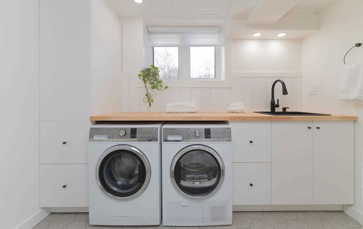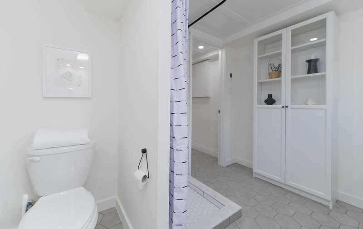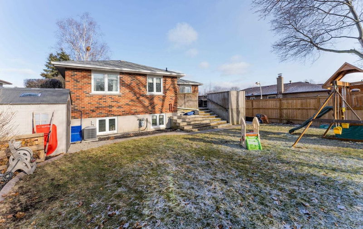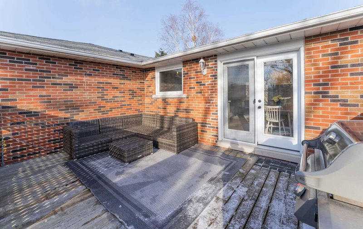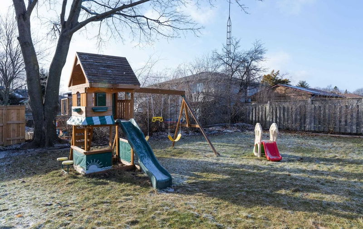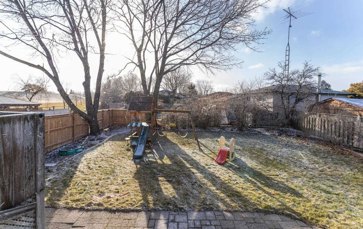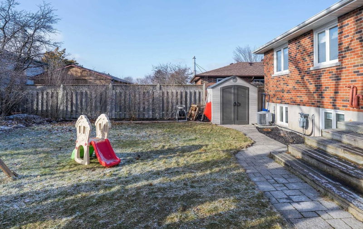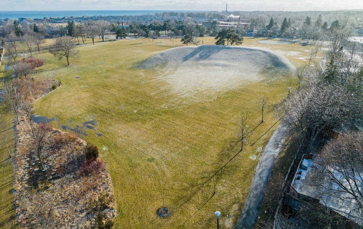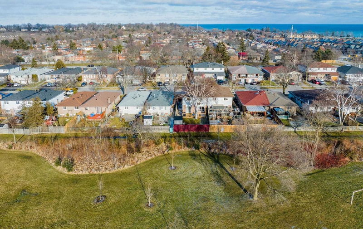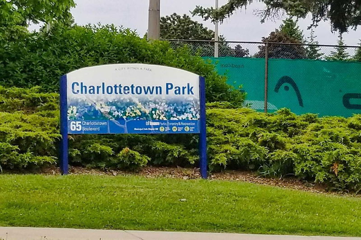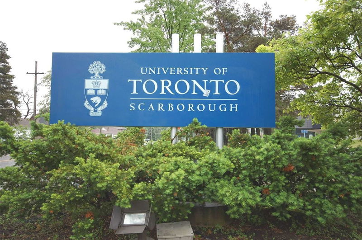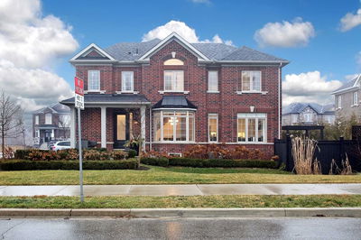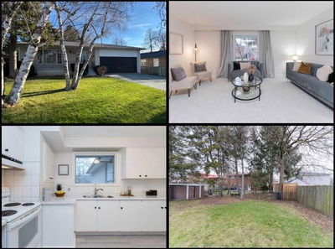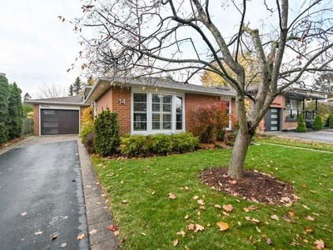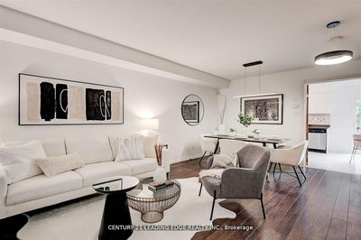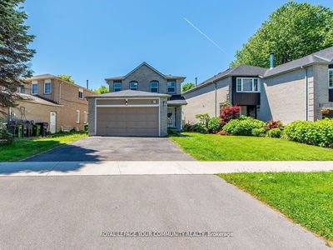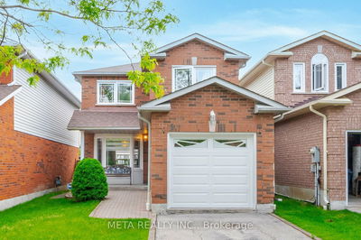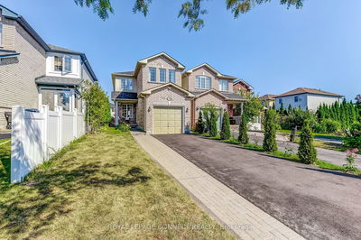Wow! Absolutely Stunning! Completly Renovated & Upgraded From Top To Bottom.An Open Concept Entertainer's Kitchen W/Caesar Stone Counters, + A Large Breakfast Island,Pot Lights,New High End Appliances With B/I "Fisher&Paykel" Fridge , "Bosch"Dishwasher,S.S Bosch.Gas Stove, New Engineered Hardwd.Fl.Thru-Out Main Fl.New Gas Fireplace,New Garden Door W/O To Deck.Overlooking A Park.3 New Bathrms W/Radian Heated Fls. Primary Bdrm Has Full 3 Pc. Ensuite & Pocket Door.Seperate Entrance To Finished Bsmt.With A Huge Family Room, 4th Bdrm, Mud Rm With B/I Bench & Shelfs (Ideal To Store Boots & Shoes) ,.Direct Ent.To 2 Car Garage, Mostly New Triple Layer Windows, New Attic Insulation To R 60. Newer Fence With Door To Charlottetown Park.Over $200K Spent In Recent Upgrades....Excellent Location, Walk To Schools, Park, Ttc Minutes To Go, Lake , Beach, Shopping ,401.& University Of Toronto.
부동산 특징
- 등록 날짜: Monday, February 20, 2023
- 가상 투어: View Virtual Tour for 66 Clappison Boulevard
- 도시: Toronto
- 이웃/동네: Centennial Scarborough
- 전체 주소: 66 Clappison Boulevard, Toronto, M1C 2G7, Ontario, Canada
- 주방: Renovated, Hardwood Floor, Centre Island
- 가족실: Renovated, French Doors, Above Grade Window
- 리스팅 중개사: Re/Max Rouge River Realty Ltd., Brokerage - Disclaimer: The information contained in this listing has not been verified by Re/Max Rouge River Realty Ltd., Brokerage and should be verified by the buyer.

