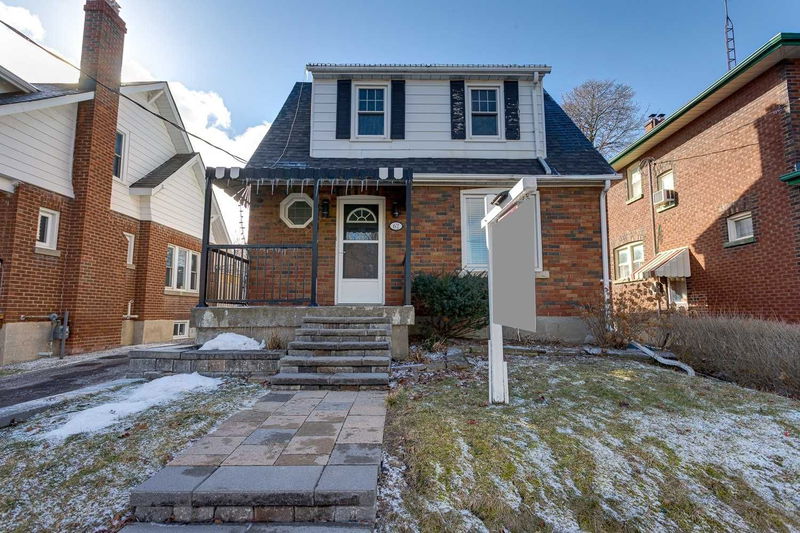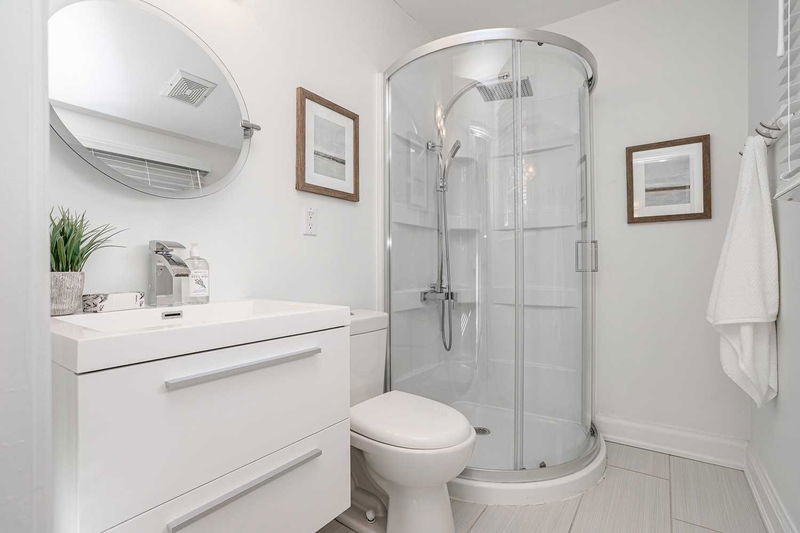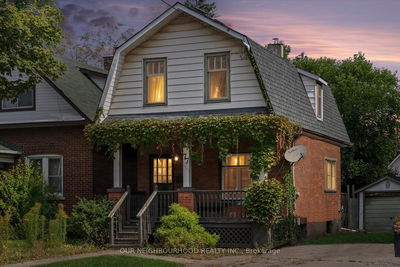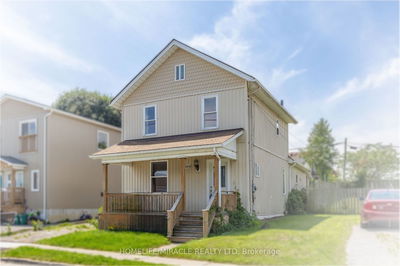Welcome To This Updated 3 Bedroom, 3 Bath Detached Home In The Desirable Mature Neighbourhood Of Mclaughlin. Enjoy The Open Concept Main Floor Which Features An All White Kitchen With Ceramic Floor, Stainless Steel Appliances, Bright Countertops & Breakfast Bar. The Living/Dining Room Combination Features Engineered Hardwood Flooring & A Sizable Window. Step Up Into A Large Family Room & Enjoy A Beautiful Handcrafted Feature Wall & Sliding Glass Doors With A Walk-Out To A Delightful Entertainers Deck. Off The Family Room Is A Bright Office With Built-In Shelves & A Large Picturesque Window, Plus A 3-Piece Bath, All On The Main Floor! Upper Level Features Hardwood Flooring, 4-Piece Bath & 3 Bedrooms, Primary With A Built-In Custom Closet. Finished Basement Includes A Rec Room, 2-Piece Bath, Laundry & Tons Of Storage! Separate Side Entrance. Relax In The Backyard On A Newly Built Deck With Gazebo & Appreciate The French Door Garden Shed With Electrical. Close To All Amenities!
부동산 특징
- 등록 날짜: Monday, February 20, 2023
- 가상 투어: View Virtual Tour for 62 Warren Avenue
- 도시: Oshawa
- 이웃/동네: McLaughlin
- 중요 교차로: Bond & Park Rd N
- 전체 주소: 62 Warren Avenue, Oshawa, L1J 4G2, Ontario, Canada
- 주방: Breakfast Bar, Stainless Steel Appl, Ceramic Floor
- 거실: Combined W/Dining, Large Window, Hardwood Floor
- 가족실: W/O To Deck, Sliding Doors, Hardwood Floor
- 리스팅 중개사: Right At Home Realty, Brokerage - Disclaimer: The information contained in this listing has not been verified by Right At Home Realty, Brokerage and should be verified by the buyer.



























































