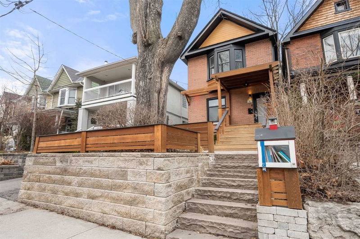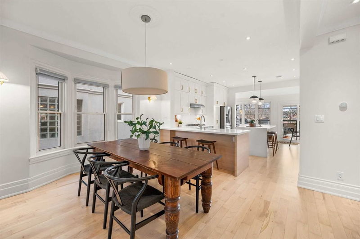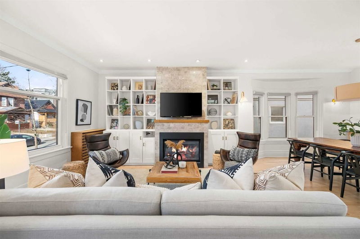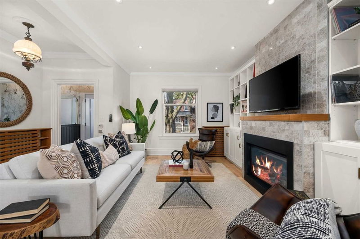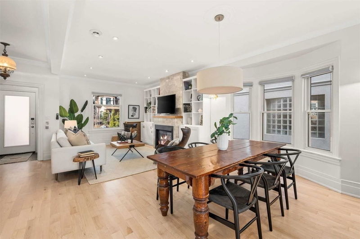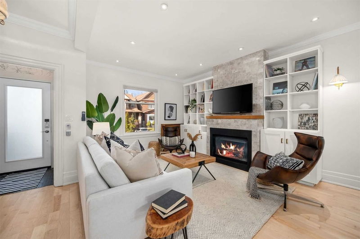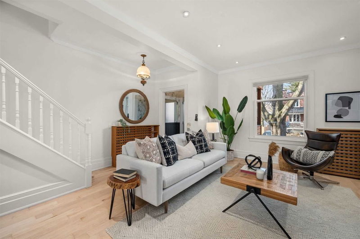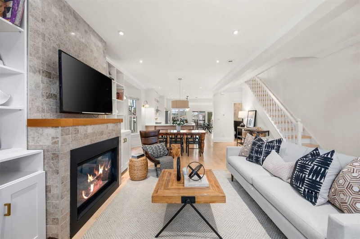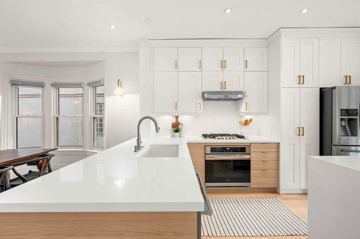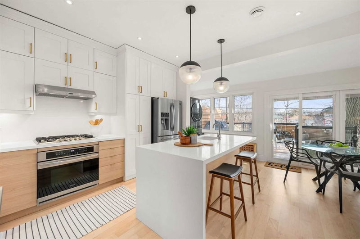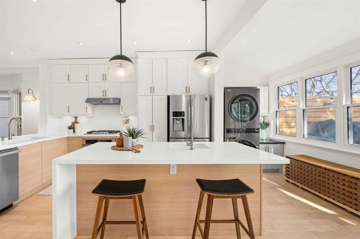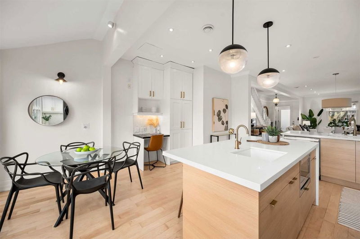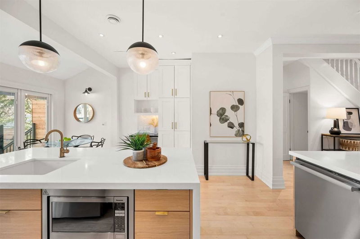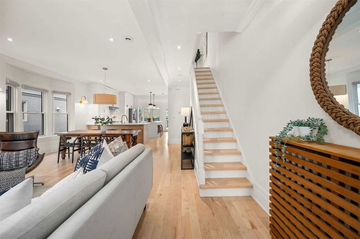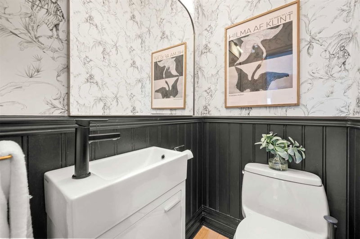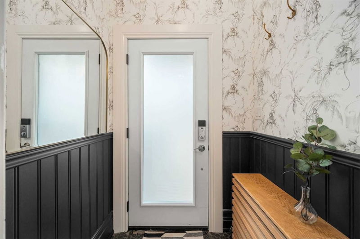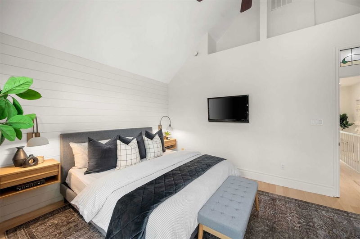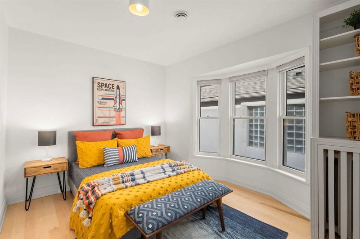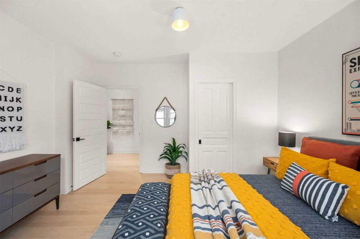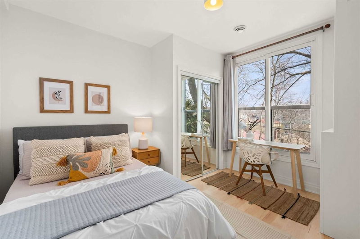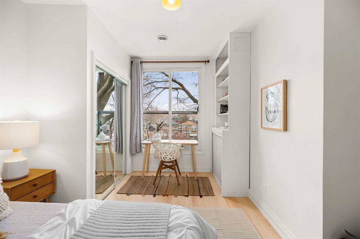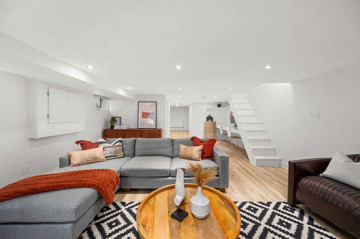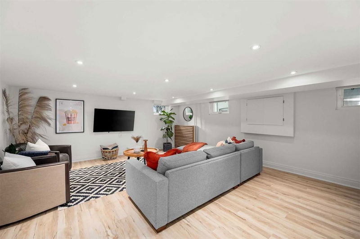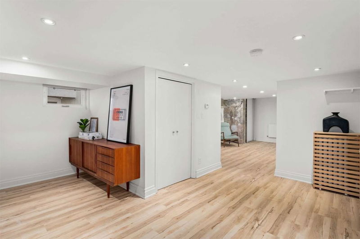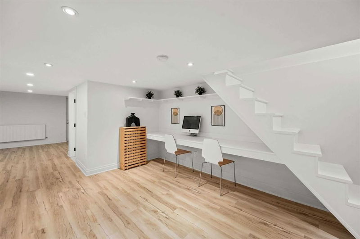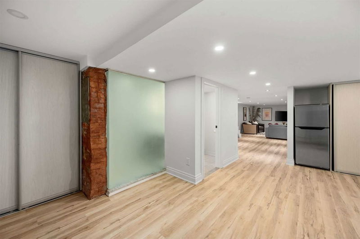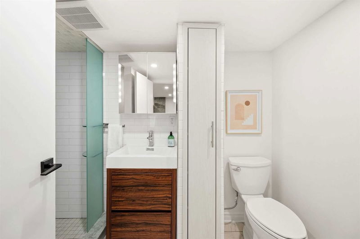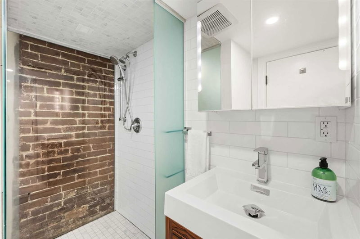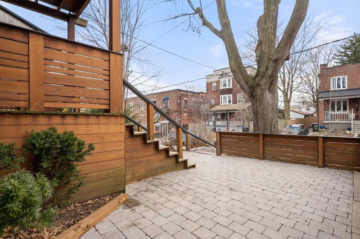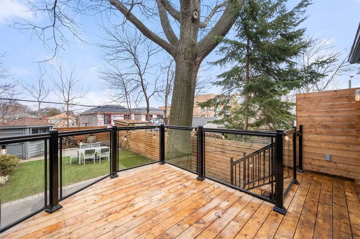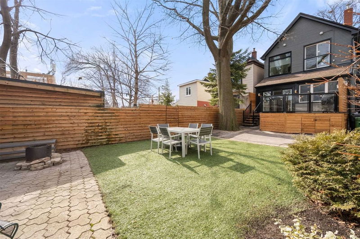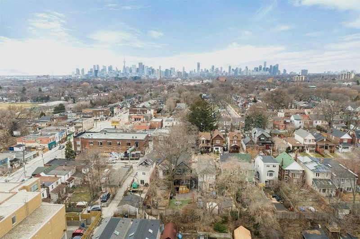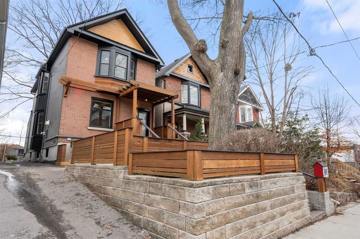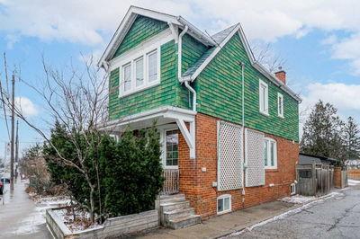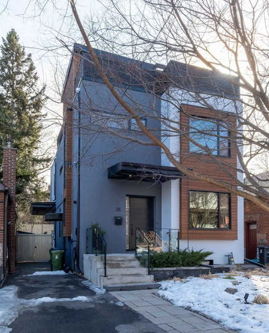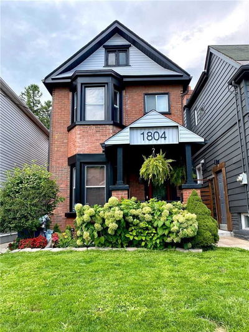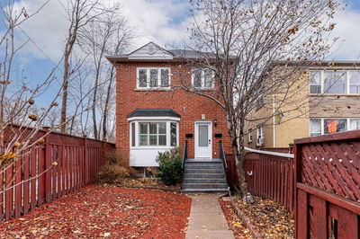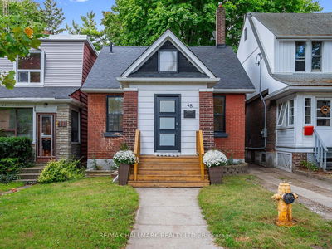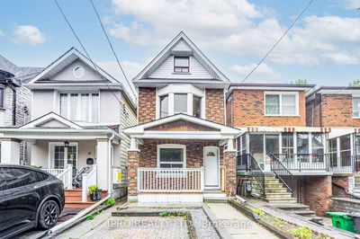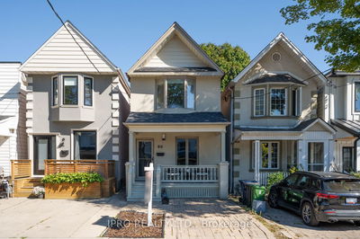Super Wide Detached Leslieville Home Steps To Greenwood Park. 3 Bed, 3 Beautiful Baths, Parking And Large Finished Basement With Separate Entrance. High Ceilings, Pot Lights And Newer Windows. Hundreds Of Thousands In Recent Stylish Upgrades And Improvements. This Gorgeous Home Sits On A Premium 25 Foot Lot With Mature Trees On Both Front And Backyard. Sprawling Open Concept Main Floor With Newly Refinished Maple Hardwood. Spectacular Chefs Kitchen With Caeserstone, Gas Cooktop, Wall Oven, Fridge With Bev Drawer, Miele Dw, Pantry, Office Nook, Laundry. All Appliances & Hvac Are Newer. 2 In One Boiler + Central Furnace In Attic. Rear Deck, Railings, Electrical And Gas Hook Up For Bbq. Main Floor Powder Room. Vista Sliding Glass Door Walkout With Built In Blinds. Spa Like 5 Ps Bath On Second Floor With Free Standing Air Jet Tub, Heated Floors And Towel Rack, Glass Shower Enclosure With Rain Shower Head. Vaulted Ceilings In Primary With Shiplap Feature Wall. Great Neighbors & Street!
부동산 특징
- 등록 날짜: Tuesday, February 21, 2023
- 가상 투어: View Virtual Tour for 9 Redwood Avenue
- 도시: Toronto
- 이웃/동네: Greenwood-Coxwell
- 전체 주소: 9 Redwood Avenue, Toronto, M4L 2S5, Ontario, Canada
- 거실: Combined W/Dining, Hardwood Floor
- 주방: Eat-In Kitchen, W/O To Deck, Combined W/Laundry
- 리스팅 중개사: Re/Max Hallmark Realty Ltd., Brokerage - Disclaimer: The information contained in this listing has not been verified by Re/Max Hallmark Realty Ltd., Brokerage and should be verified by the buyer.

