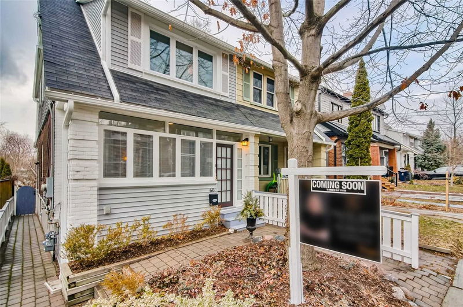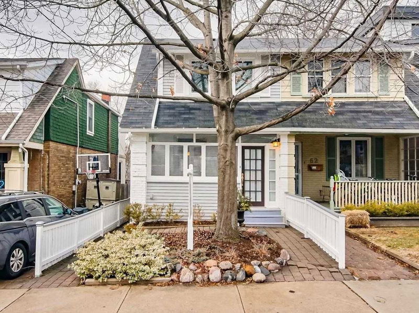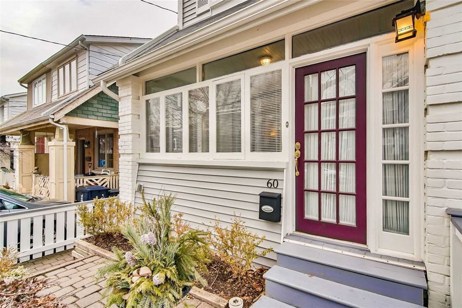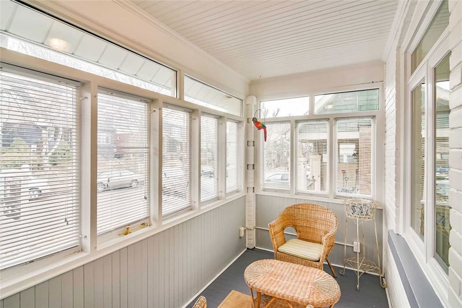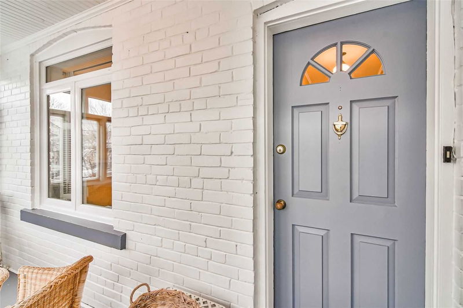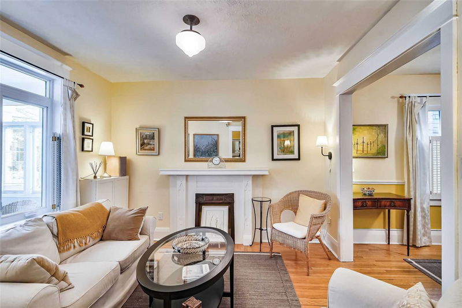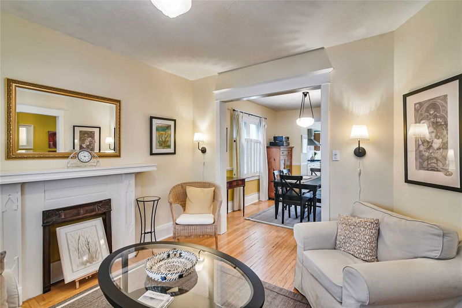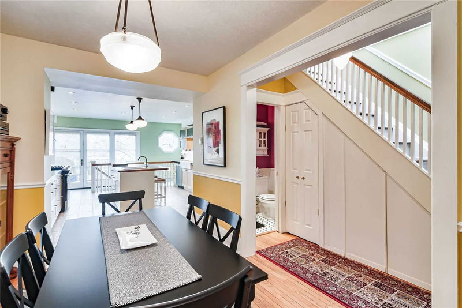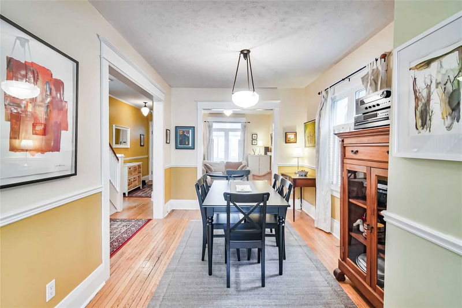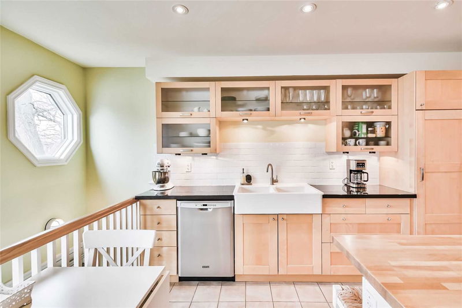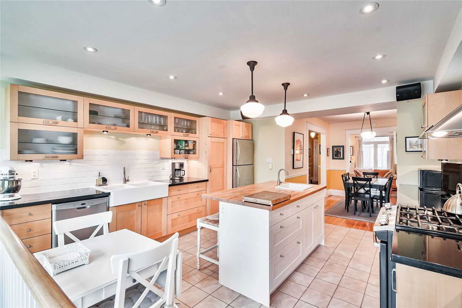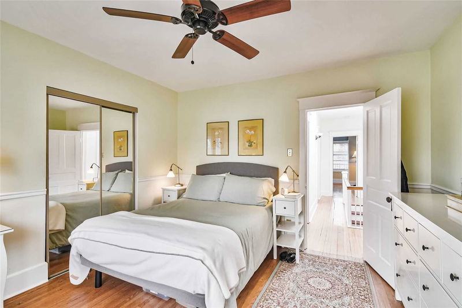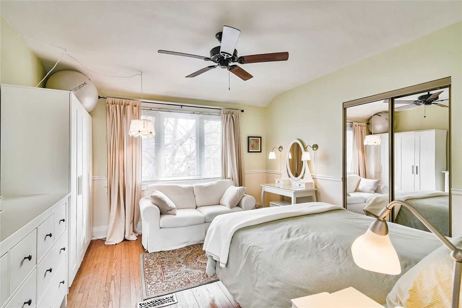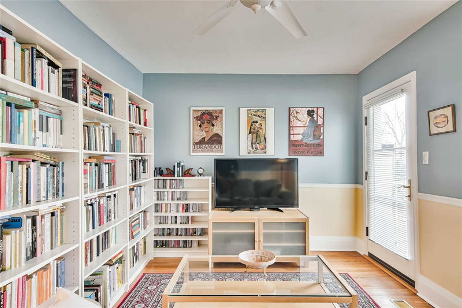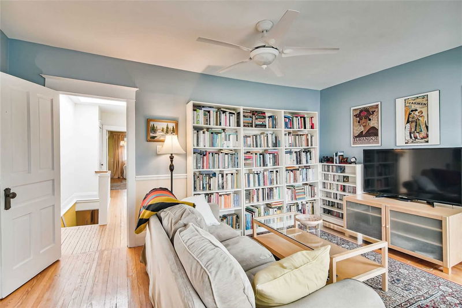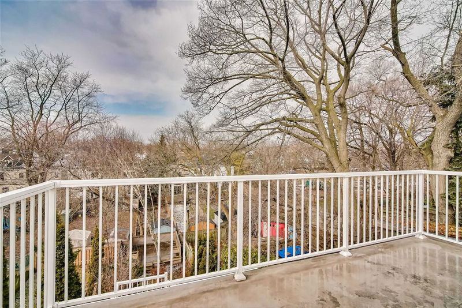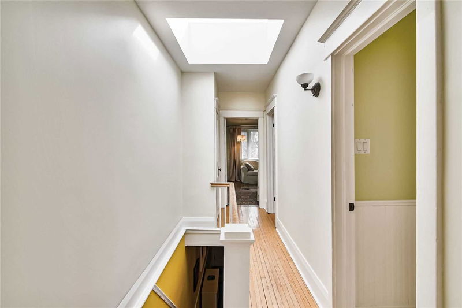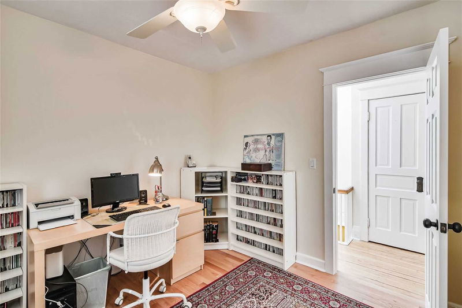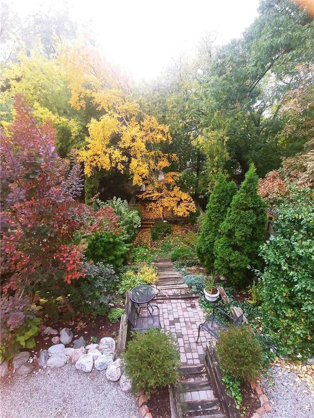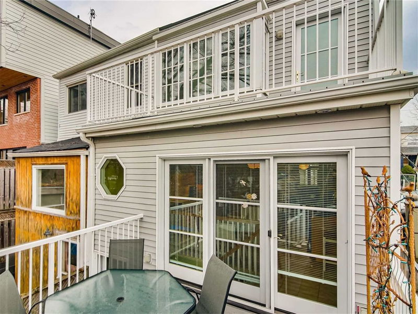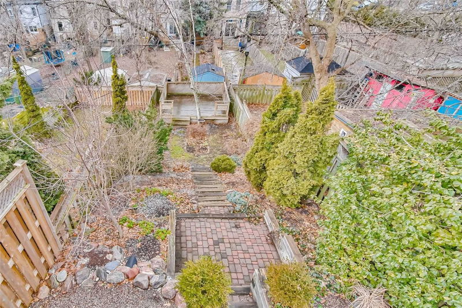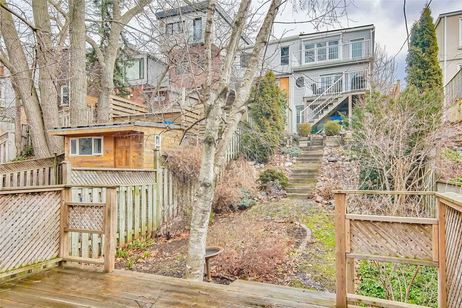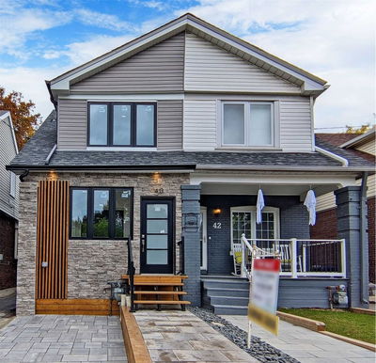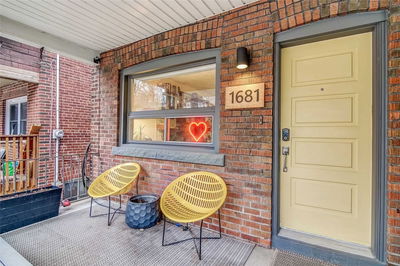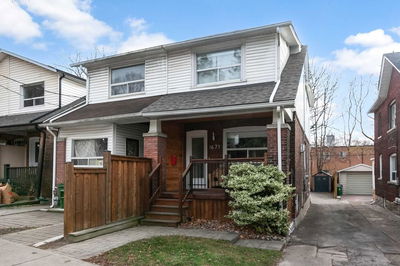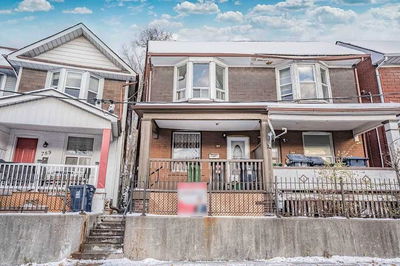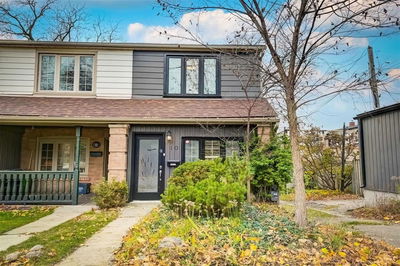Splendid Renovated & Remodeled 3Bedroom 3Bath Semi W/Extension On A 130' Deep Lot In Toronto's Desirable East Lynn Community- An Enclave Of Inviting Homes In A Family Friendly Area! Cozy Sunny Room, Hardwood Thru Out, Convenient Main Fl Powder Room, And Ample Of Storage! Bright Living Room Combined W/Dining Room Leads Out To Sun-Filled Upgraded And Extended Kitchen W/Large Centre Island, Granite & Butcher Block Countertops, Heated Italian Ceramic Tile Floors. Walk-Out To Added Gorgeous Deck And Backyard Oasis W/Brick Terrace & A 2nd Deck(2016) Amongst Beautiful Trees & Greenery!2nd Floor Boasts 3 Spacious Bedrooms, Renovated Bath, Skylight, And A Big Balcony W/Spectacular Views! Finished Lowered Bsmt Offers Generous Rec Room W/Kitchen, And 4Pc Bath-Ideal For In-Law Or Nanny Suite. Steps To Woodbine Subway & Vibrant Danforth. Mins To Renowned East Lynn Farmers Market, East Lynn Park & Merrill Dog Park, Highly Rated Earl Haig School& Excellent Schools, Dvp, Downtown.
부동산 특징
- 등록 날짜: Wednesday, February 22, 2023
- 가상 투어: View Virtual Tour for 60 East Lynn Avenue
- 도시: Toronto
- 이웃/동네: Woodbine Corridor
- 중요 교차로: Danforth/Woodbine
- 전체 주소: 60 East Lynn Avenue, Toronto, M4C 3X2, Ontario, Canada
- 거실: Hardwood Floor, Window, Combined W/Dining
- 주방: Heated Floor, Ceramic Floor, Centre Island
- 주방: Combined W/Rec, Window
- 리스팅 중개사: Ipro Realty Ltd., Brokerage - Disclaimer: The information contained in this listing has not been verified by Ipro Realty Ltd., Brokerage and should be verified by the buyer.

