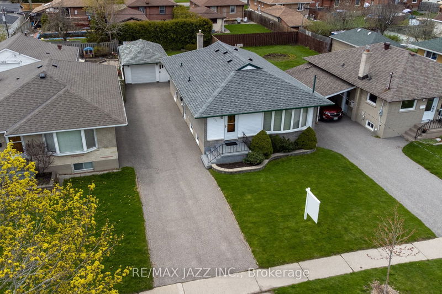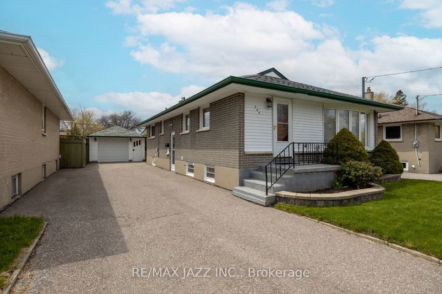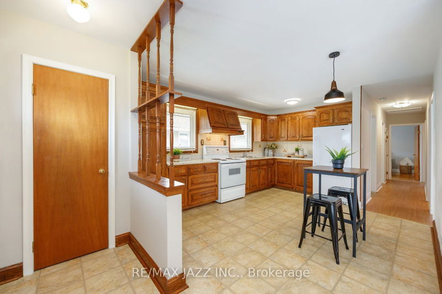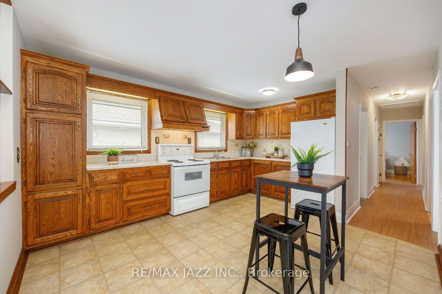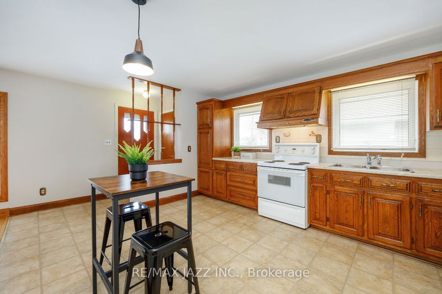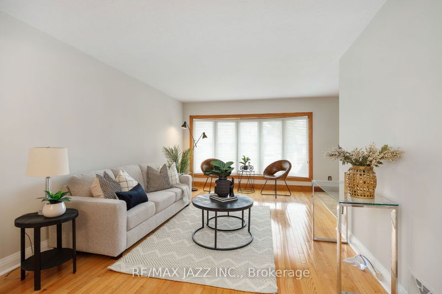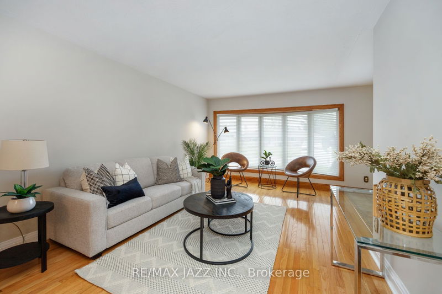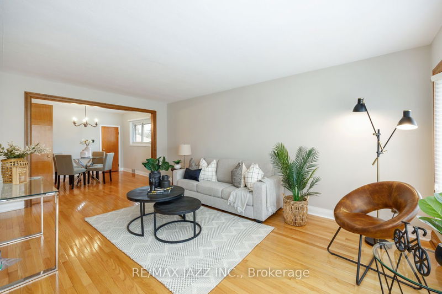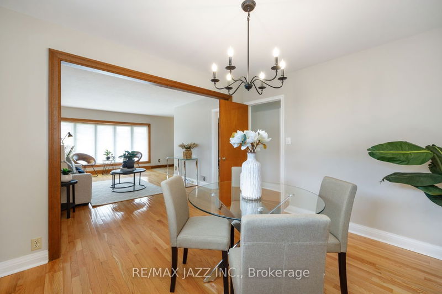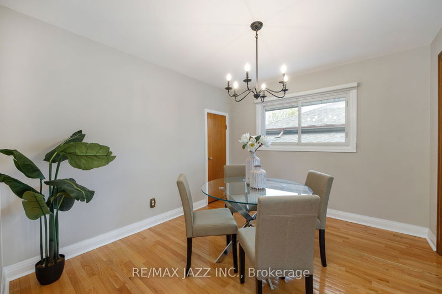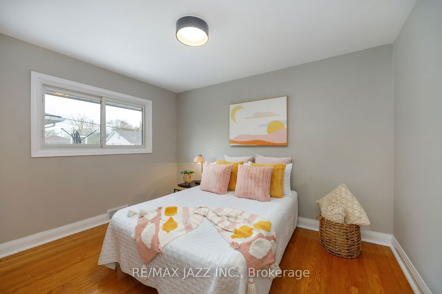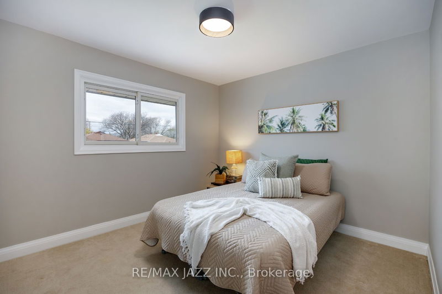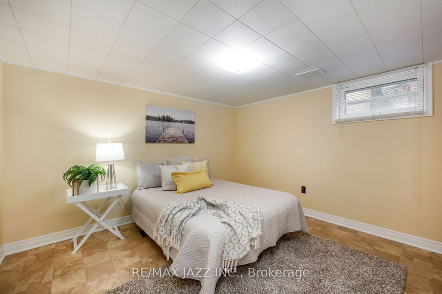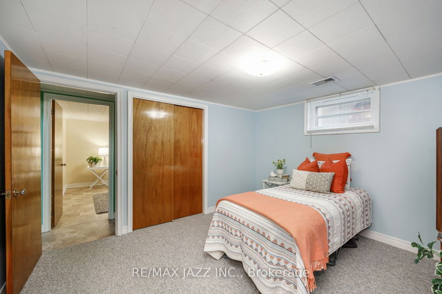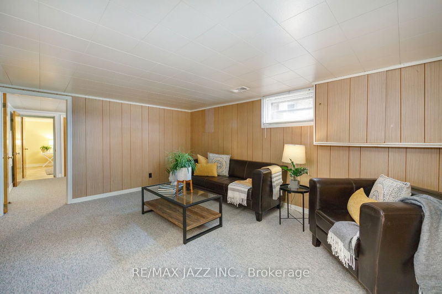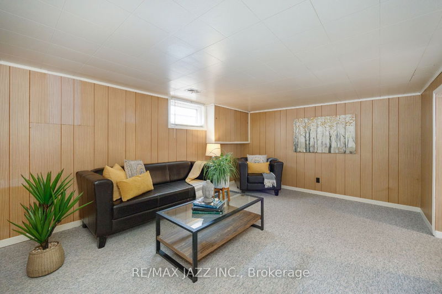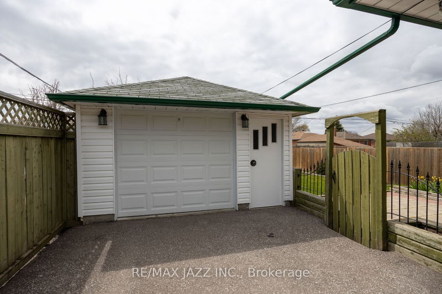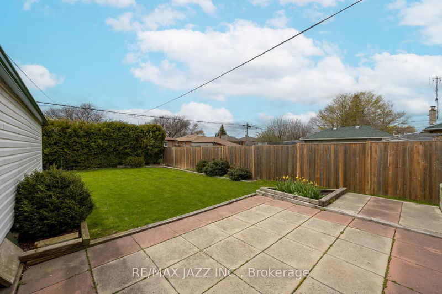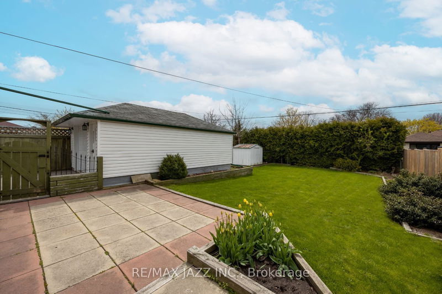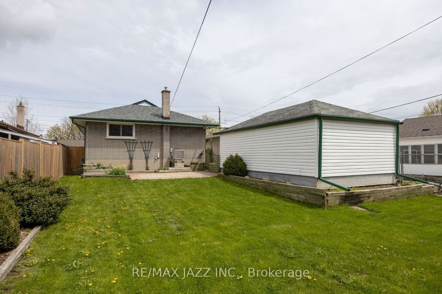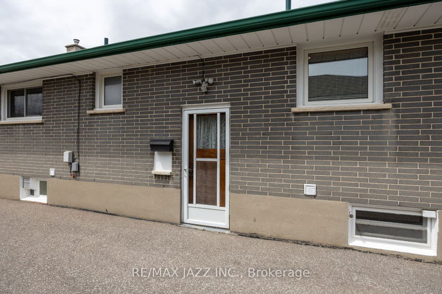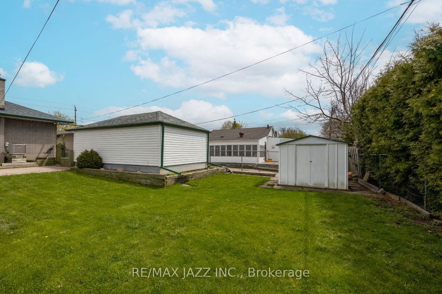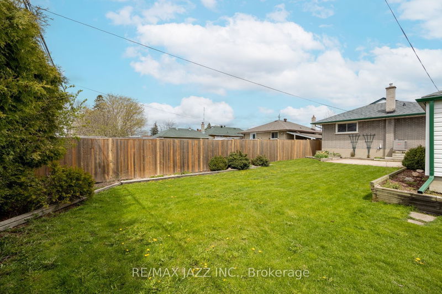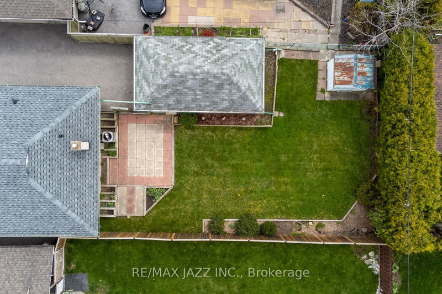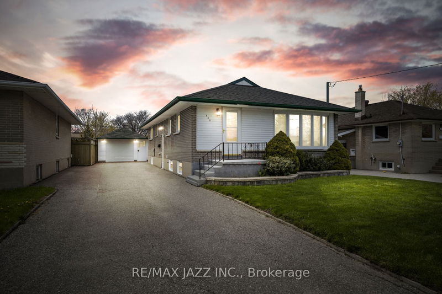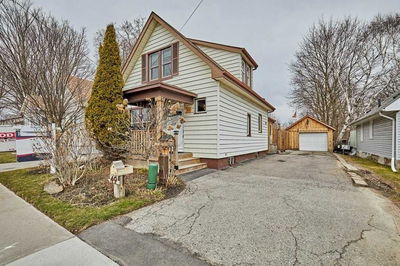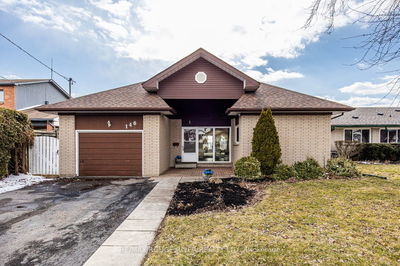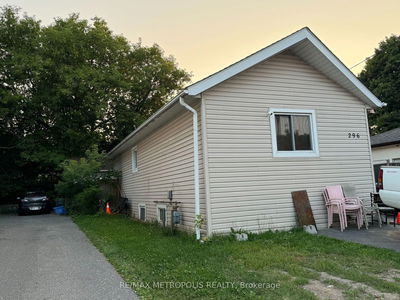Pride Of Ownership Demonstrated In This Fantastic, Well Maintained, 2+2 Bedroom Bungalow. Close To Amenities And Quick & Easy Access To Hwy 401. Home Could Be Converted Back To 3 Bedrooms On Main Floor. Eat-In Kitchen With Oak Cabinets, Backsplash And Window Over The Sink. Spacious Living Room With Hardwood Flooring And Large Bay Window Bringing In Tons Of Natural Light. Separate Dining Room Also Contains Hardwood Flooring. 2 Good-Sized Bedrooms, Both With Closets On Main Floor. Extra Living Space In The Finished Basement With Separate Entrance. Basement Consists Of 2 Great-Sized Bedrooms, 3 Pc Bathroom, Rec Room Area Open To Space With Wet Bar, Laundry Room, Utility Room And Storage Space.
부동산 특징
- 등록 날짜: Wednesday, May 03, 2023
- 가상 투어: View Virtual Tour for 320 Farewell Street
- 도시: Oshawa
- 이웃/동네: Donevan
- 전체 주소: 320 Farewell Street, Oshawa, L1H 6L9, Ontario, Canada
- 주방: Eat-In Kitchen, Backsplash
- 거실: Hardwood Floor, Bay Window
- 리스팅 중개사: Re/Max Jazz Inc. - Disclaimer: The information contained in this listing has not been verified by Re/Max Jazz Inc. and should be verified by the buyer.


