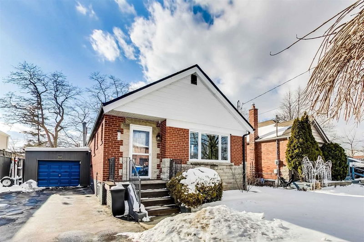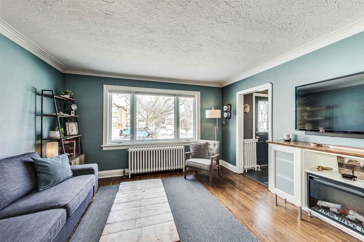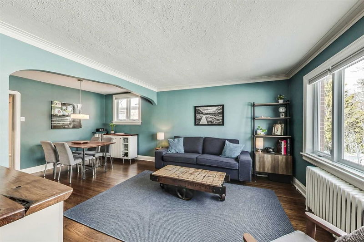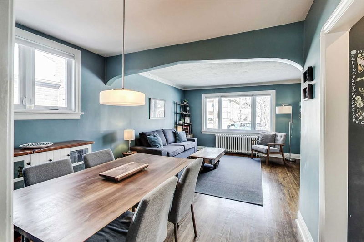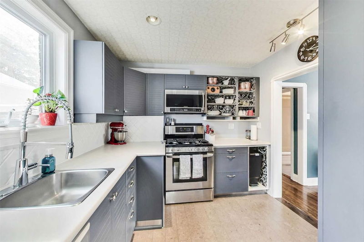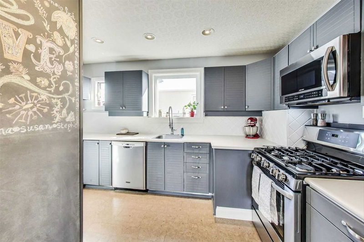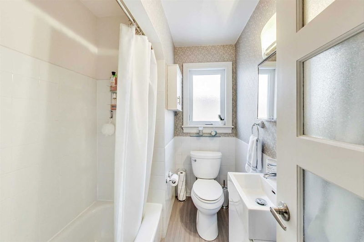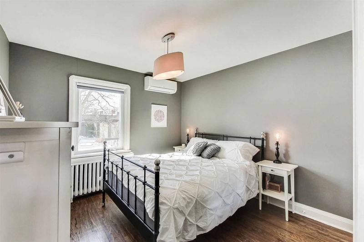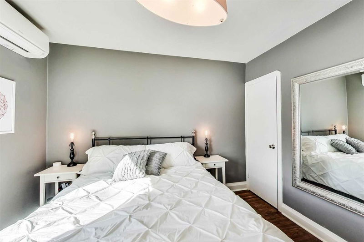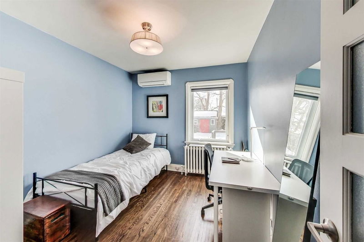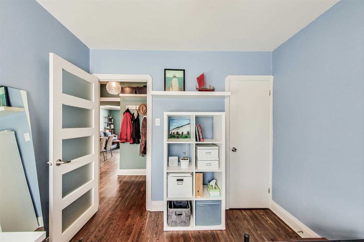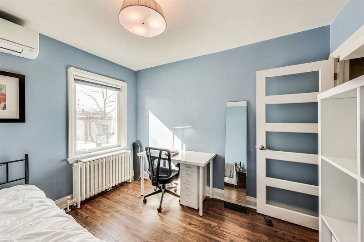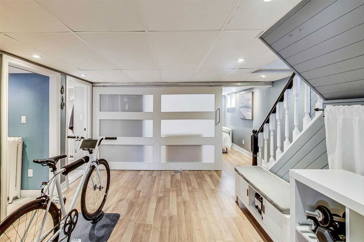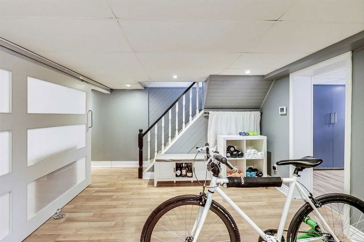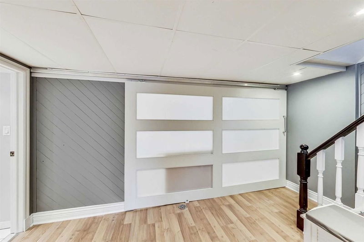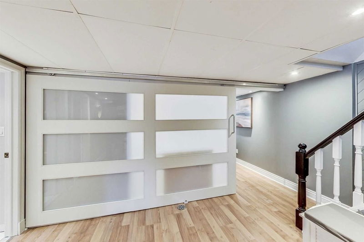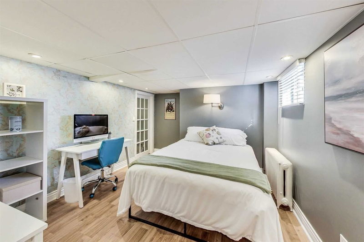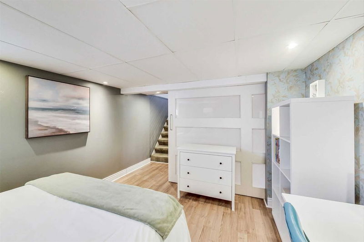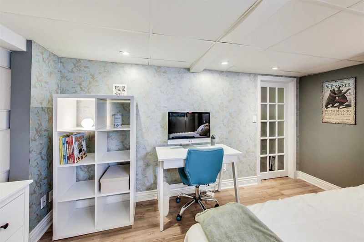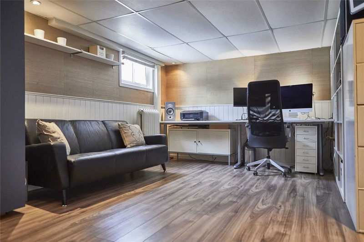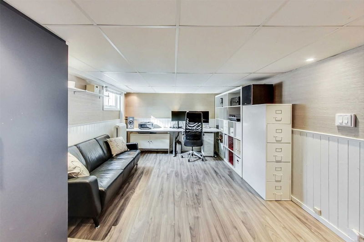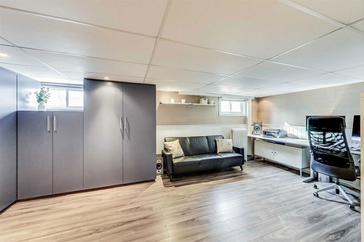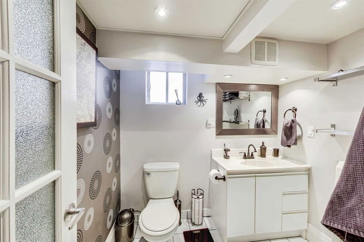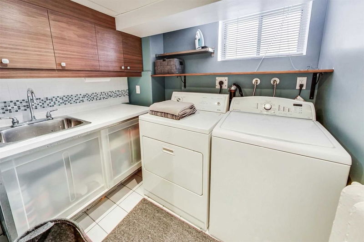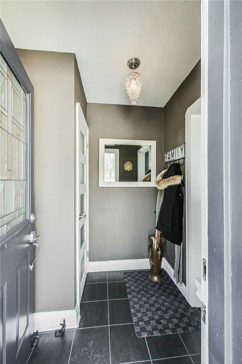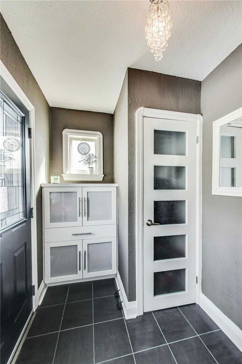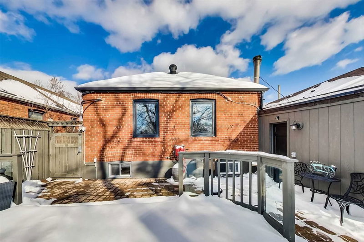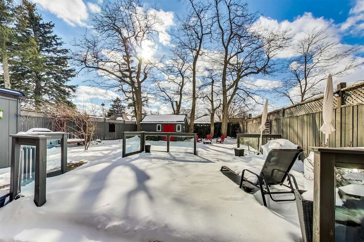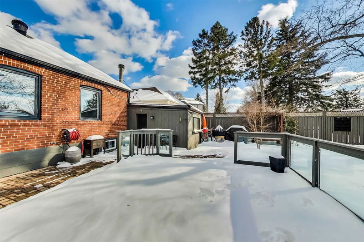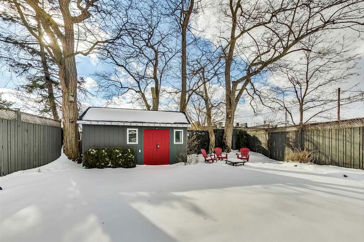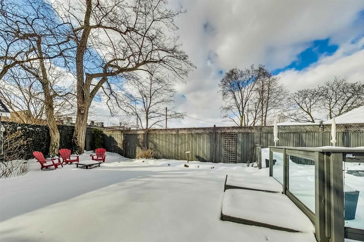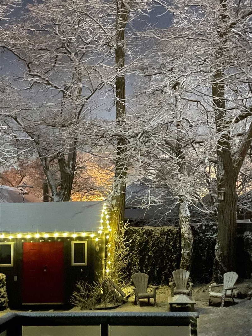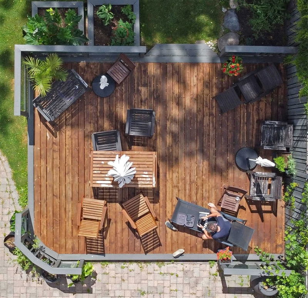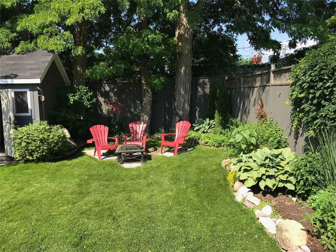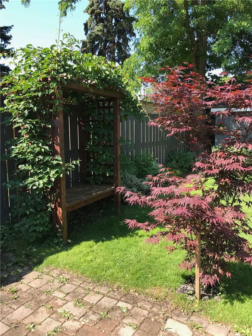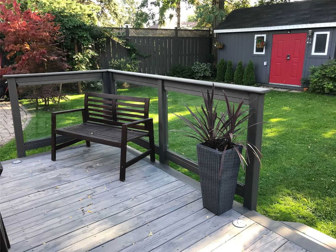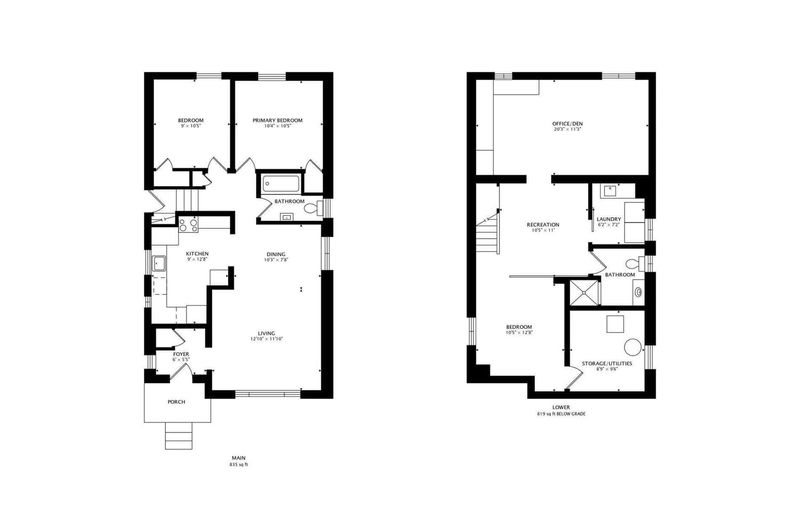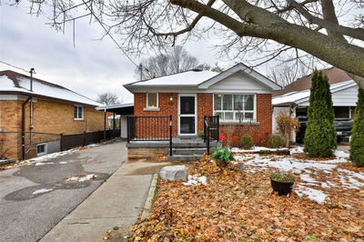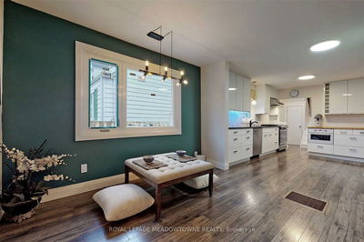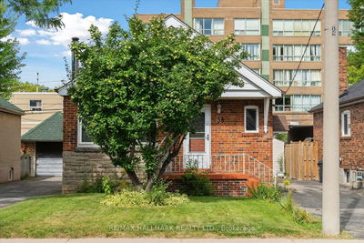This Classic Brick Bungalow In A Quiet, Family Friendly, Low-Traffic Cul-De-Sac Is Absolutely Charming And Drenched With Light, Perfect For Family Gatherings. Kitchen Has Newer Appliances (2018). Ductless Air Keeps You Cool In Summer And Radiant Heat Is Toasty-Warm In Winter. Basement Den Can Be Used As A Bedroom Or A Work-From-Home Area. Second 3 Pc Bath And Separate Bedroom Make The Basement A Welcoming Space. Previously The Basement Was Configured As An In-Law Apartment With Private Entrance And Can Be Converted Back. Kick Back In The Private Yard On Custom Built Deck Or Gather Round Outdoor Fire On Crisp Nights. Lots Of Outlets For Lights, Laptops, Etc. Solid 100 Sf Powered Shed Is Ideal For Storing Tools/Toys. Garage Plus Driveway Which Fits Up To 3 Cars. Steps To Transit. 8 Min Walk To Eglinton Crosstown Line (Planned For Summer 2023). Short Drive To Golden Mile: Grocery Stores, Winners, Tim's, Starbucks, Canadian Tire, Restaurants, Cinema & More! Built 1951. Offers Anytime.
부동산 특징
- 등록 날짜: Wednesday, March 01, 2023
- 가상 투어: View Virtual Tour for 10 Fairbourne Crescent
- 도시: Toronto
- 이웃/동네: Clairlea-Birchmount
- 전체 주소: 10 Fairbourne Crescent, Toronto, M1L 3M7, Ontario, Canada
- 주방: Main
- 거실: Main
- 리스팅 중개사: Re/Max Ultimate Realty Inc., Brokerage - Disclaimer: The information contained in this listing has not been verified by Re/Max Ultimate Realty Inc., Brokerage and should be verified by the buyer.

