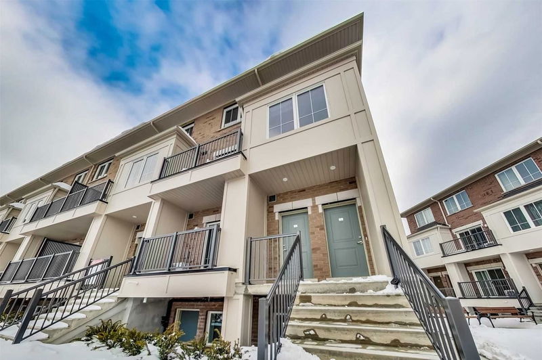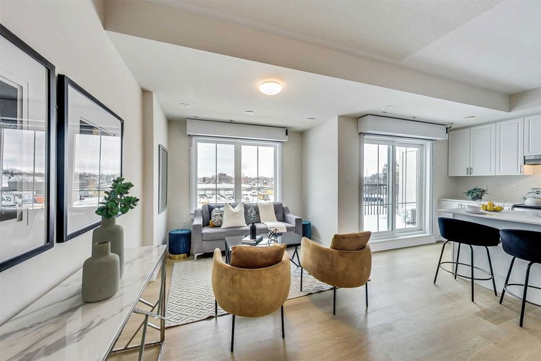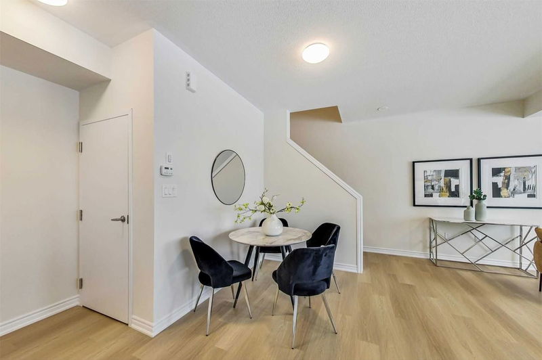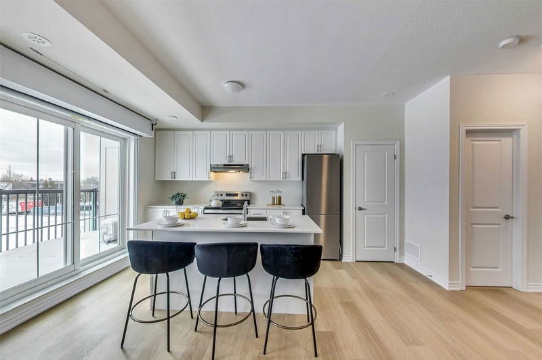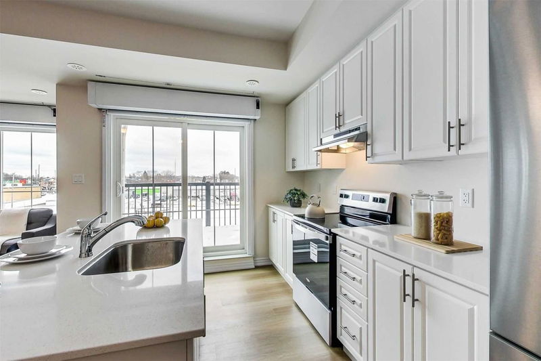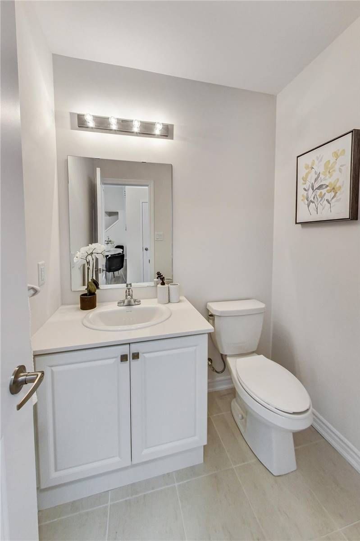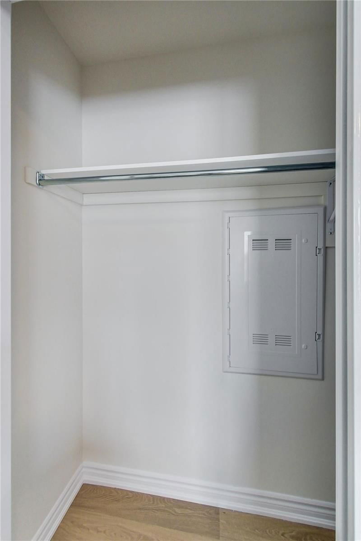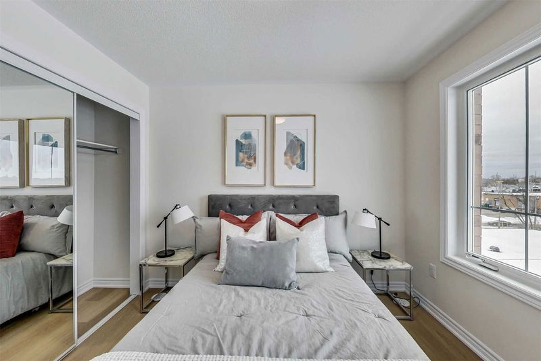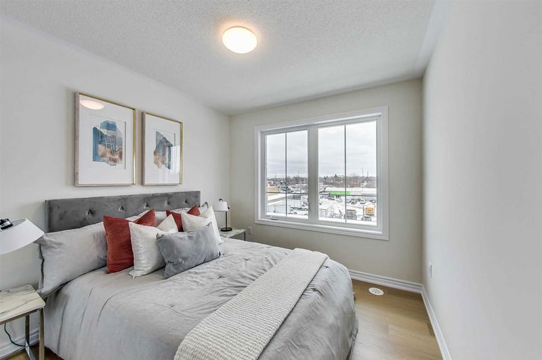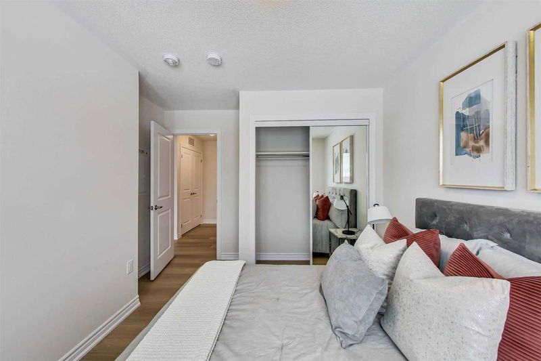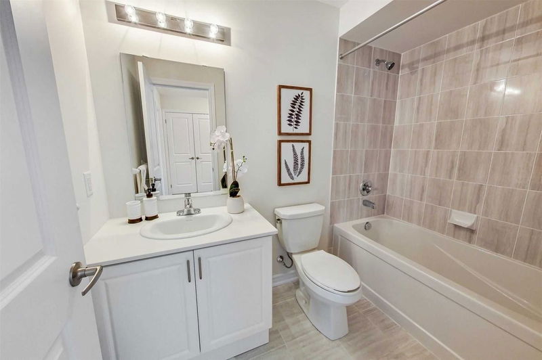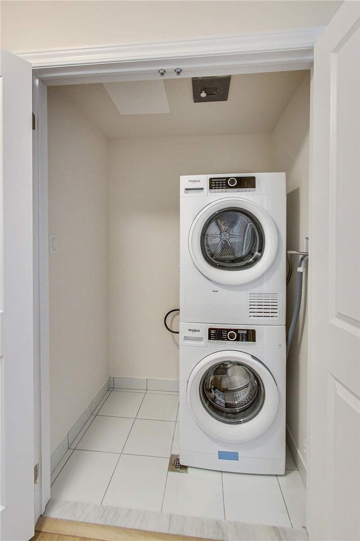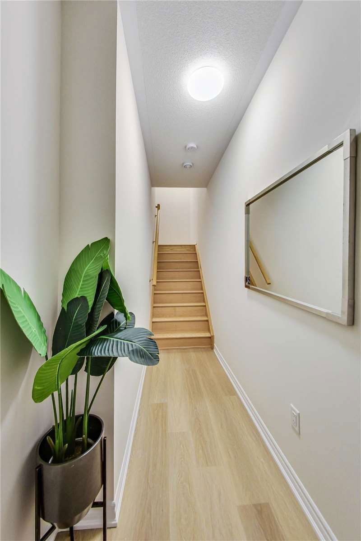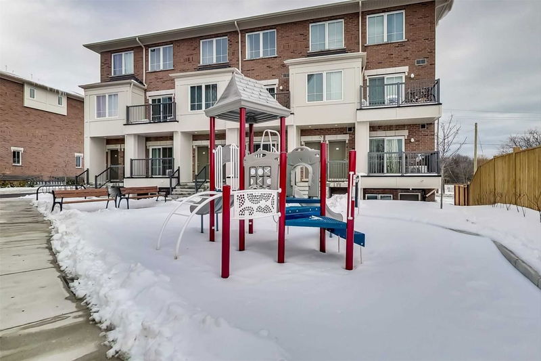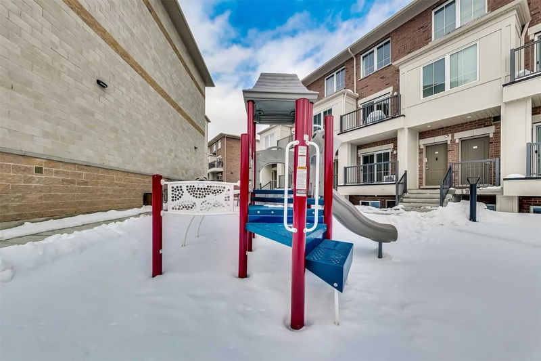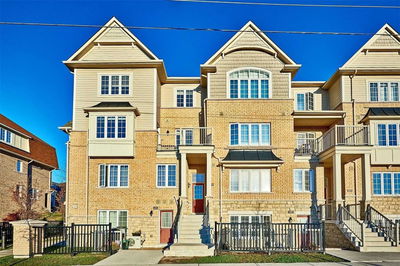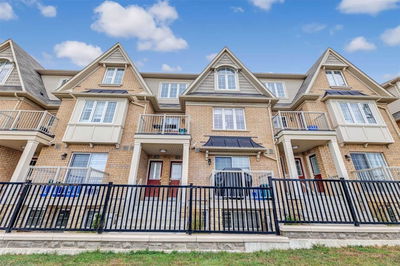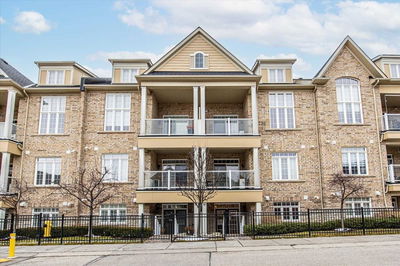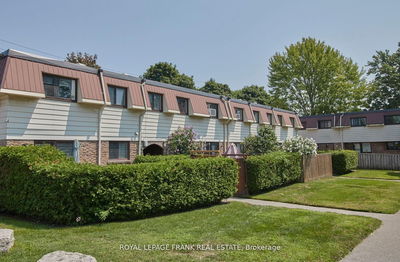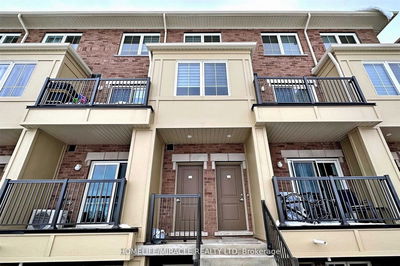Ready To Start Your Next Chapter In Style? This Brand New, Never Lived In 2 Bed, 2 Wash End Unit Townhouse Is The Perfect Place To Call Home. With Almost 1100 Sq Ft Of Living Space, You'll Have Plenty Of Room To Grow And Make Memories. And The Best Part? The Small Maintenance Fee Won't Break The Bank. The Main Level Boasts A Gorgeous, Open Concept Layout With Top-Notch Finishes. The Kitchen Is A Chef's Delight, Complete With Stainless Steel Appliances, A Quartz Countertop, And A Large Island With A Breakfast Bar. The West-Facing Home Is Filled With Natural Light, Creating A Sunny And Bright Atmosphere For You To Enjoy. Plus, You'll Love The Walkout To The West-Facing Balcony With A Natural Gas Hookup! Fantastic Open Layout On The Main Floor With 9 Ft Ceilings Makes It Feel So Nice And Airy! Upgrades Galore - No Carpet Throughout The Home, Upgraded Oak Staircase, Water Line For Fridge And So Much More! Come And Take A Look!
부동산 특징
- 등록 날짜: Wednesday, March 01, 2023
- 가상 투어: View Virtual Tour for 11-480 Beresford Path
- 도시: Oshawa
- 이웃/동네: Central
- 전체 주소: 11-480 Beresford Path, Oshawa, L1H 0B2, Ontario, Canada
- 거실: Laminate, West View, W/O To Balcony
- 주방: Laminate, Stainless Steel Appl, Open Concept
- 리스팅 중개사: Re/Max Hallmark Realty Ltd., Brokerage - Disclaimer: The information contained in this listing has not been verified by Re/Max Hallmark Realty Ltd., Brokerage and should be verified by the buyer.

