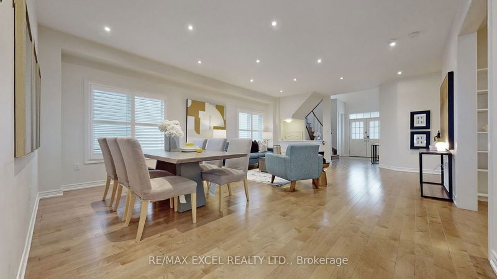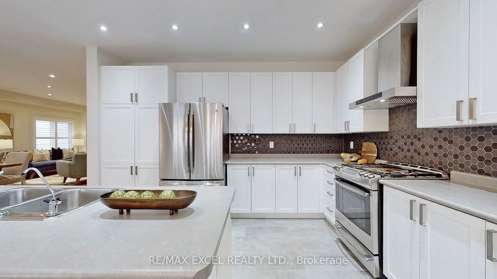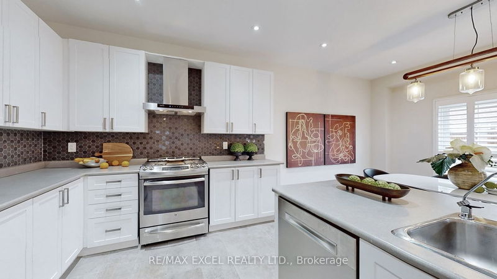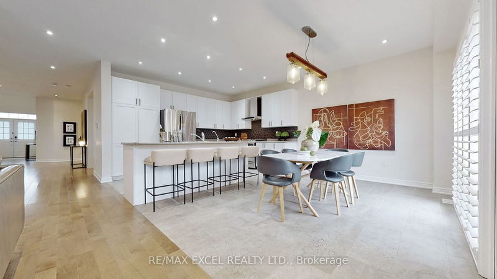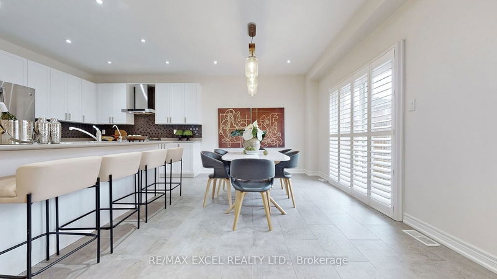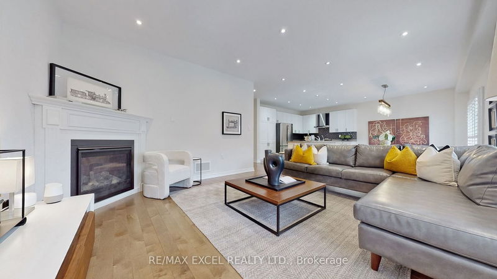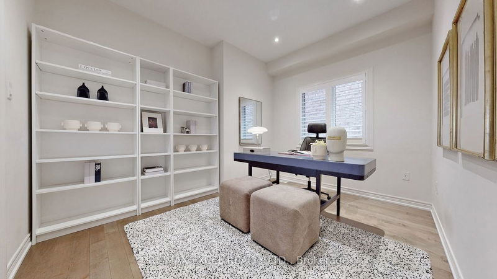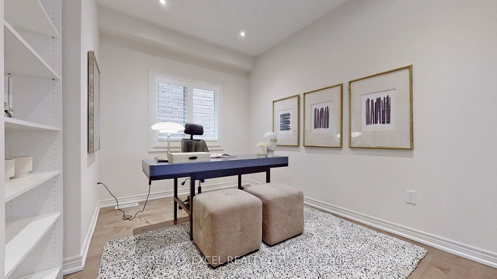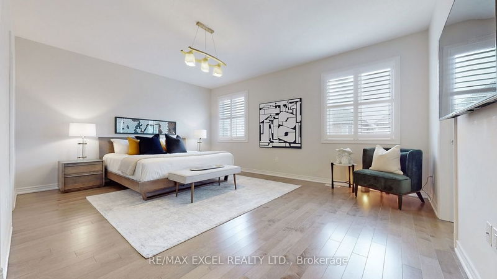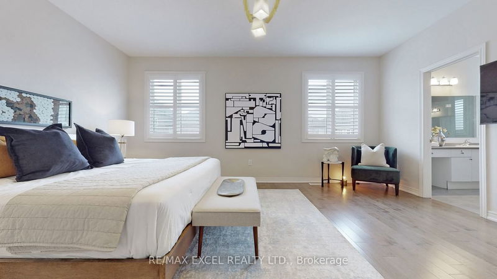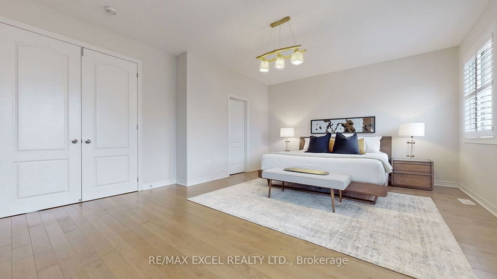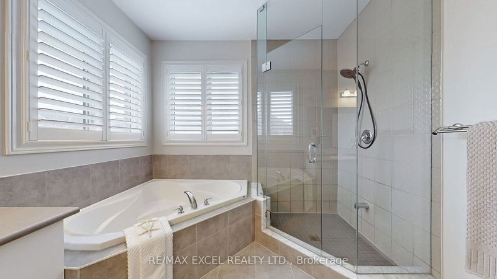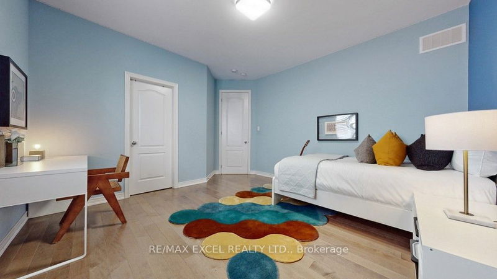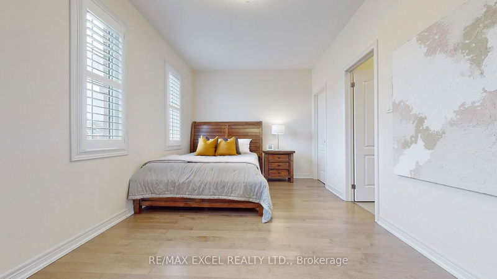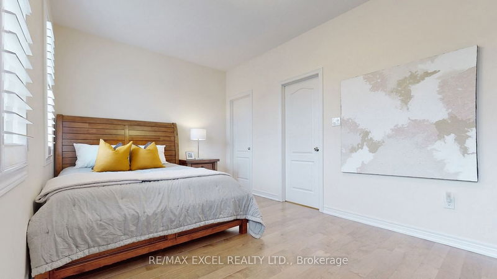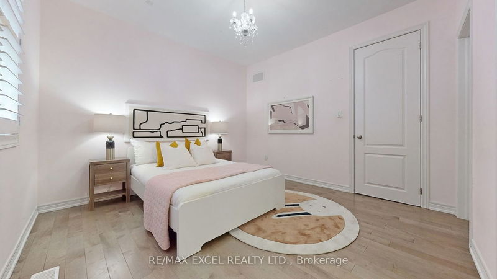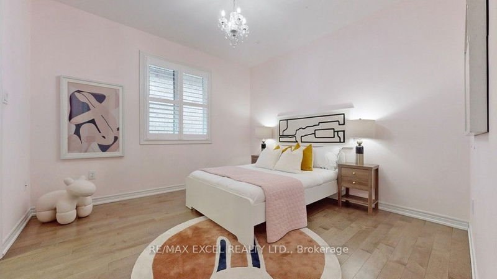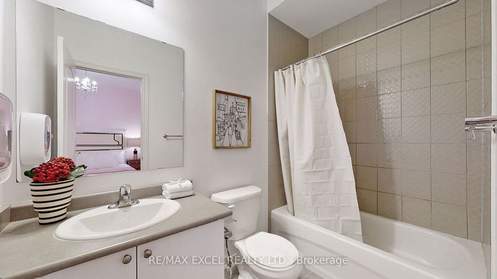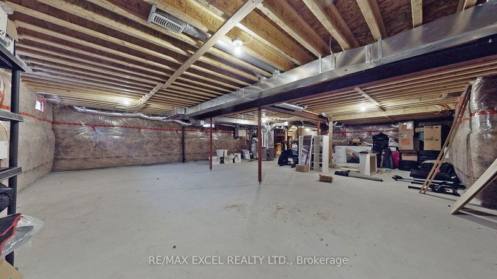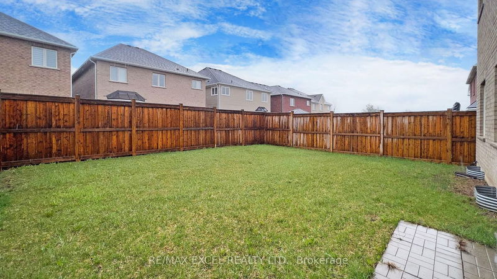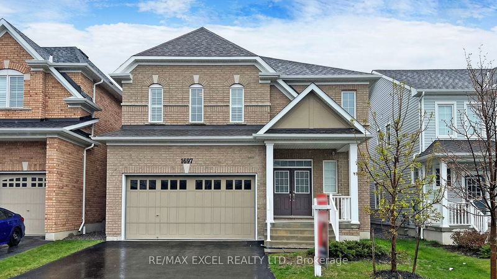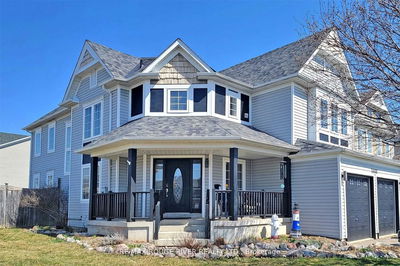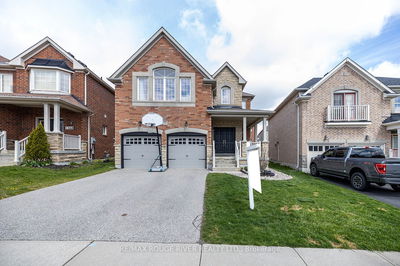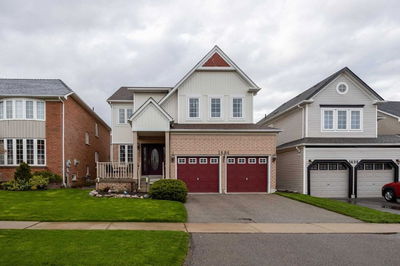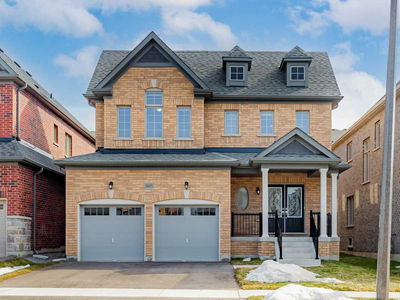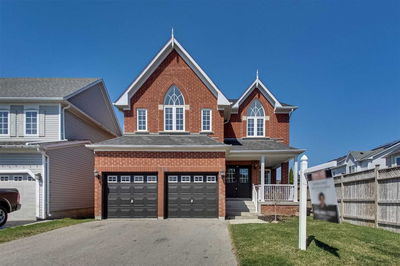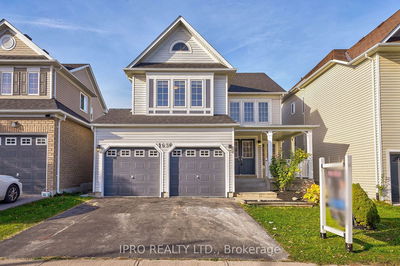Experience Tribute-Built Luxurious Living In This Upgraded & Modified Layout Detached Home. Over 3200 Sqft W/ 4 Ensuite Bdrms, Large Den & 5 Wr In Total. Situated On A Beautiful Lot In One Of Durham's Most Sought-After Communities. This Home's 9Ft Ceiling On Main & 2nd Floor Boasts An Open Floor To Ceiling Concept Design That Seamlessly Flows W/ Builder's Modified Layout In Kitchen, Living & Dining Area Without Half Walls & Columns. Featuring Hardwood Floors & Smooth Ceiling Throughout, A Chef's Dream Kitchen W/ A Large Centre Island & Backsplash, Upgraded Light Fixtures, Gas Fireplace, & S/S Appliances. Take Advantage Of The Convenience Of A 5-Pc Ensuite In The Master, Main Floor Laundry, & Garage Direct Access. Plus, Walking Distance To French Immersion, Catholic & Other Public Schools. Mins To Hwy 407 & 401. Close By Durham College, Ontario Tech University & Go Station. Don't Miss Out On This Extraordinary Opportunity To Live In Luxury - Come See This Gorgeous Home Today!
부동산 특징
- 등록 날짜: Thursday, May 04, 2023
- 가상 투어: View Virtual Tour for 1697 William Lott Drive
- 도시: Oshawa
- 이웃/동네: Taunton
- 전체 주소: 1697 William Lott Drive, Oshawa, L1K 0X4, Ontario, Canada
- 거실: Combined W/Dining, Hardwood Floor, Open Concept
- 주방: Centre Island, Stainless Steel Appl, Backsplash
- 리스팅 중개사: Re/Max Excel Realty Ltd. - Disclaimer: The information contained in this listing has not been verified by Re/Max Excel Realty Ltd. and should be verified by the buyer.






