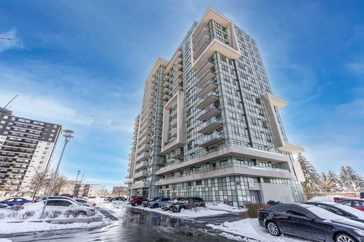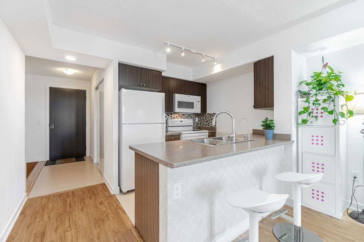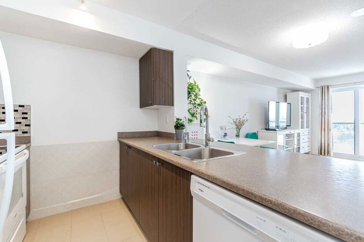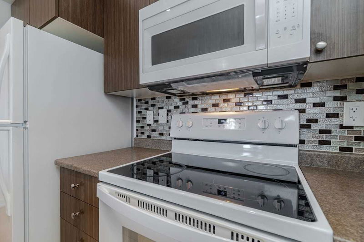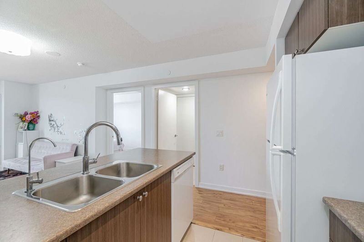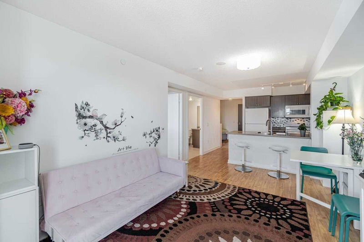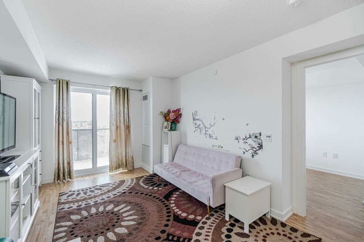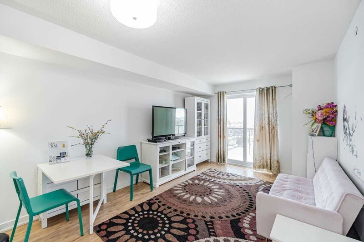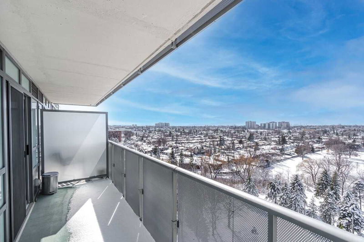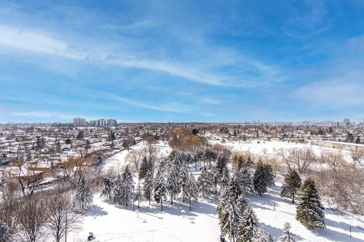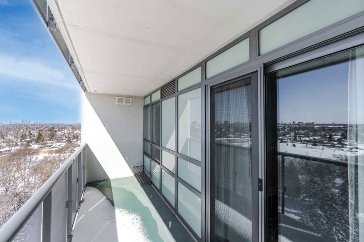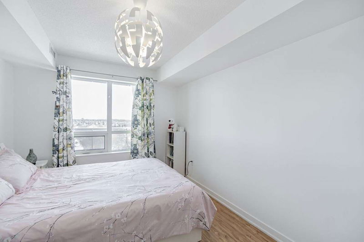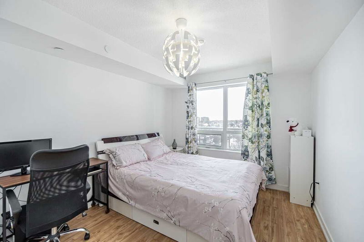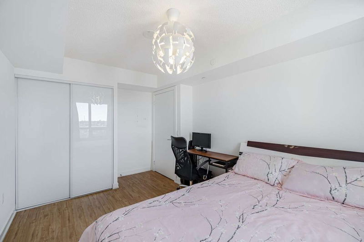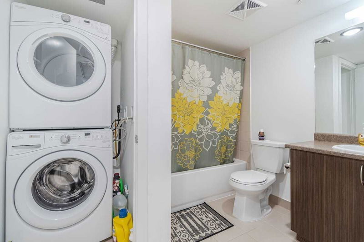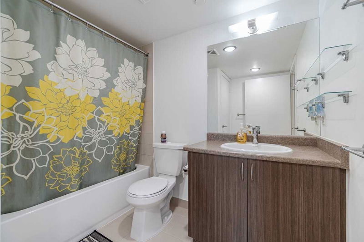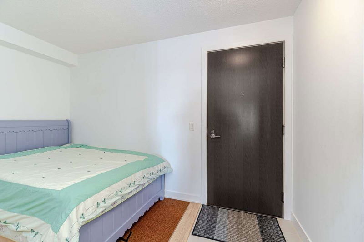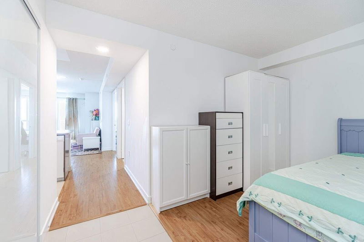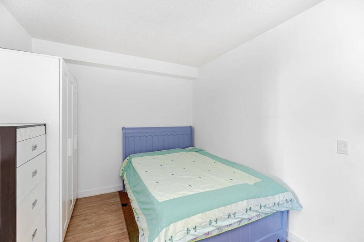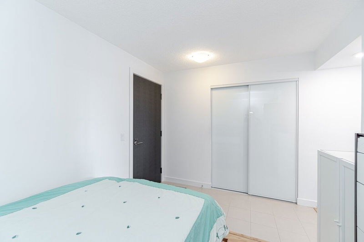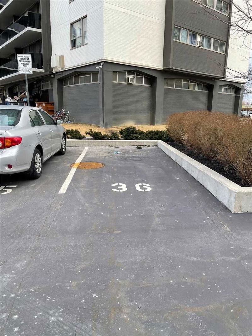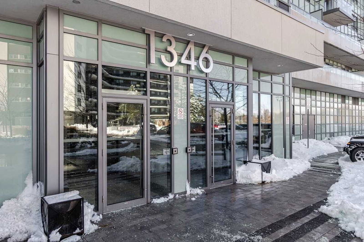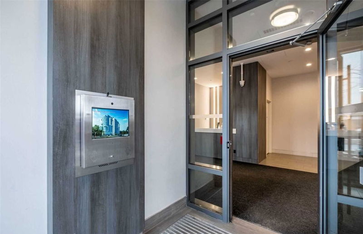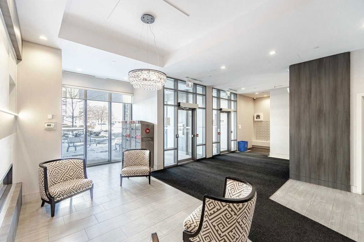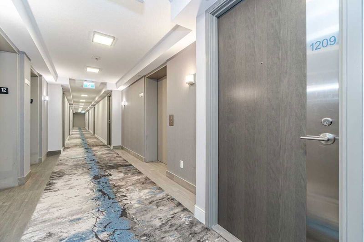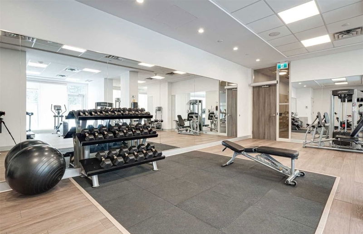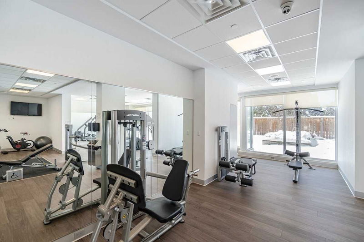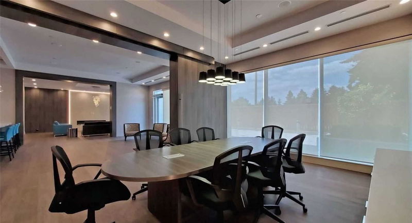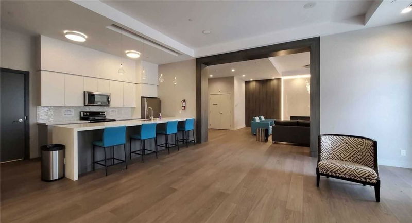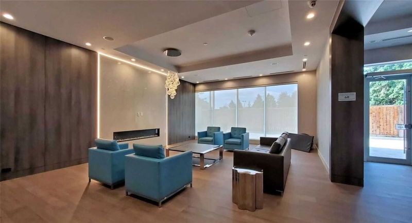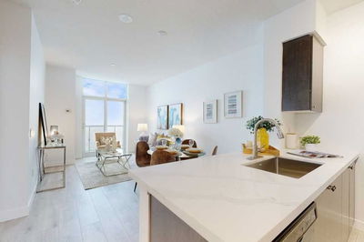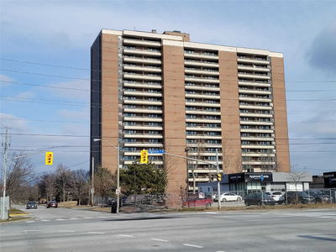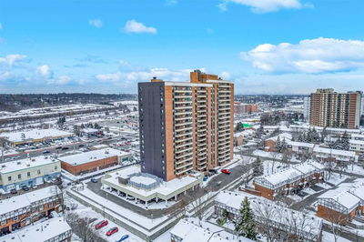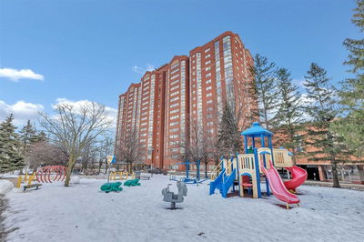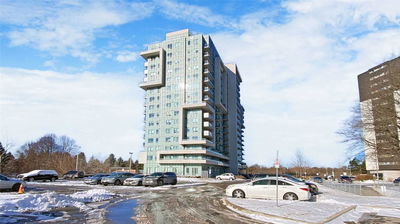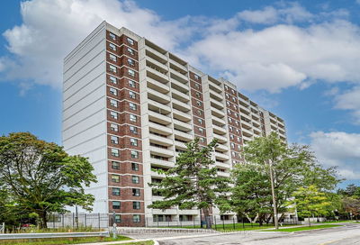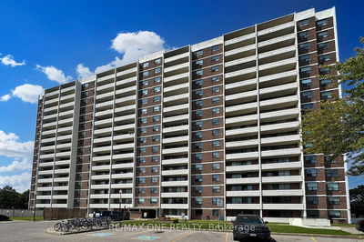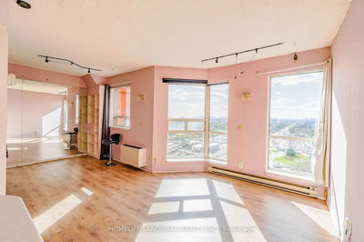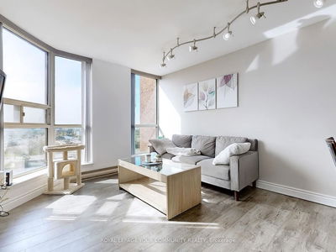Great Value In This 692 Sqft 1 Bedroom + Large Den At The Danforth Village Estates! Bonus--> 1 Car Parking! Large Balcony On 12th Floor With Amazing West View Of Sunset And Unobstructed Treed View! Open Concept With Modern Kitchen! Spacious Unit With Lots Of Natural Light! Spacious Den That Can Be Used As 2nd Bedroom! Bonus...Walk-In Foyer Entrance Closet! Very Clean And Well Taken Care Of By Original Owner! Amazing Exercise Room And Party/ Meeting Room! Plenty Of Visitor Parking! 2-3 Minute Walk To Parks, Grocery Store And Public Transit! 4 Minute Drive To Eglinton Go Station! Walking Distance To Future Eglinton Crosstown-Lrt! Great Schools, Restaurants, Cafes, Hospital And Shopping Nearby!...Too Much To Mention!... Click 'Multimedia' Button For Virtual Tour!
부동산 특징
- 등록 날짜: Tuesday, March 07, 2023
- 가상 투어: View Virtual Tour for 1209-1346 Danforth Road
- 도시: Toronto
- 이웃/동네: Eglinton East
- 전체 주소: 1209-1346 Danforth Road, Toronto, M1J 0A9, Ontario, Canada
- 주방: Ceramic Floor, Breakfast Bar, Open Concept
- 거실: Laminate, Combined W/Dining, W/O To Balcony
- 리스팅 중개사: Exp Realty, Brokerage - Disclaimer: The information contained in this listing has not been verified by Exp Realty, Brokerage and should be verified by the buyer.

